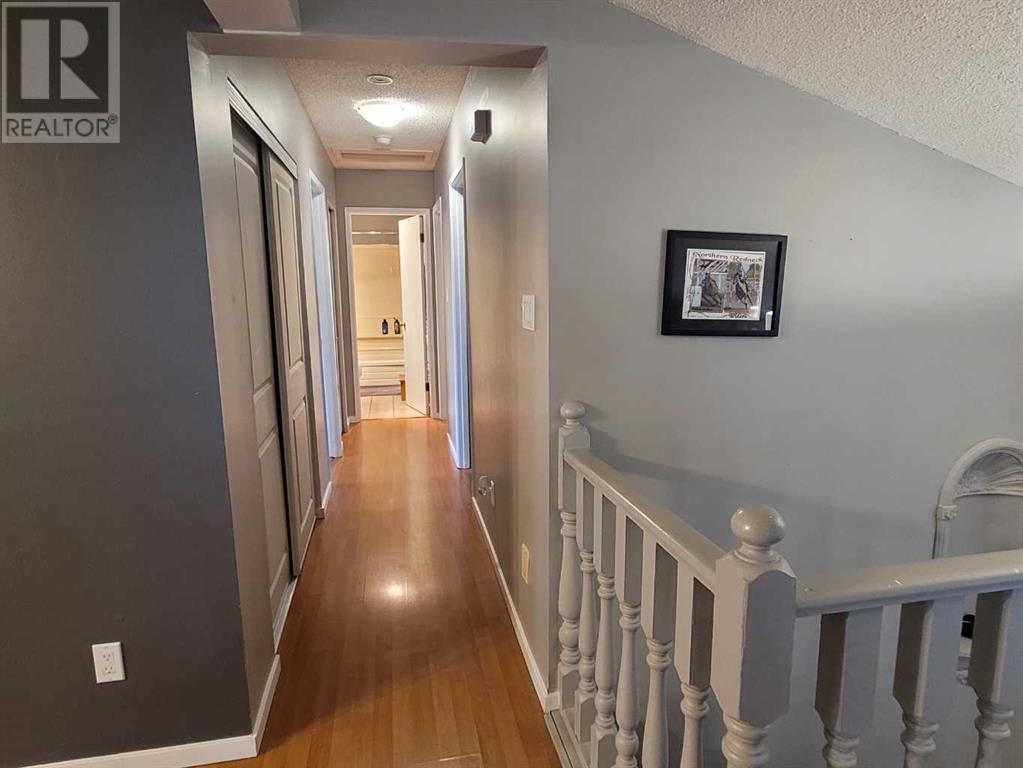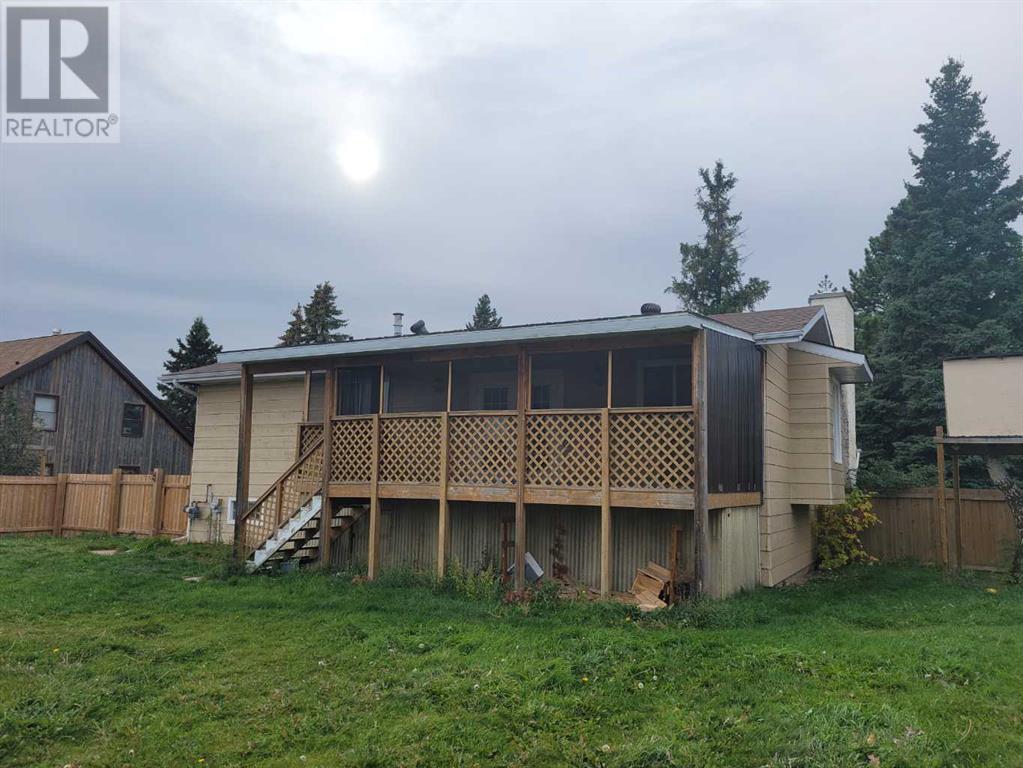5405 52 Street Berwyn, Alberta T0H 0E0
$217,500
Every time approaching the property you will appreciate the large concrete driveway and double attached garage. Imagine being welcomed by the warmth of a wood stove when you come home! The updated kitchen has an office space or a breakfast nook and the dining area leads to a covered, screened back porch. Main level features 3 bedrooms, a main bathroom, where the master bedroom has a walk-through closet and an updated 3pc en-suite.Downstairs you will find a family room that leads to the 24' x 22' garage, 4th bedroom, and another 3pc bathroom. The house is heated by a boiler through the baseboards, which is energy efficient and helps avoid dry air in winter. Don't let this beautiful family home skip your attention, call/text to book a showing! (id:57312)
Property Details
| MLS® Number | A2185421 |
| Property Type | Single Family |
| Community Name | N/A |
| AmenitiesNearBy | Park, Playground, Schools |
| Features | Back Lane, Pvc Window |
| ParkingSpaceTotal | 4 |
| Plan | 7821034 |
Building
| BathroomTotal | 3 |
| BedroomsAboveGround | 3 |
| BedroomsBelowGround | 1 |
| BedroomsTotal | 4 |
| Appliances | Refrigerator, Range, Washer & Dryer |
| ArchitecturalStyle | Bi-level |
| BasementDevelopment | Finished |
| BasementType | Full (finished) |
| ConstructedDate | 1979 |
| ConstructionStyleAttachment | Detached |
| CoolingType | None |
| ExteriorFinish | Wood Siding |
| FireplacePresent | Yes |
| FireplaceTotal | 1 |
| FlooringType | Carpeted, Laminate, Linoleum |
| FoundationType | Poured Concrete |
| HeatingFuel | Natural Gas |
| SizeInterior | 1278 Sqft |
| TotalFinishedArea | 1278 Sqft |
| Type | House |
Parking
| Attached Garage | 2 |
| Other |
Land
| Acreage | No |
| FenceType | Fence |
| LandAmenities | Park, Playground, Schools |
| SizeDepth | 39.62 M |
| SizeFrontage | 24.38 M |
| SizeIrregular | 10400.00 |
| SizeTotal | 10400 Sqft|7,251 - 10,889 Sqft |
| SizeTotalText | 10400 Sqft|7,251 - 10,889 Sqft |
| ZoningDescription | R-1 |
Rooms
| Level | Type | Length | Width | Dimensions |
|---|---|---|---|---|
| Lower Level | Bedroom | 13.67 Ft x 11.92 Ft | ||
| Lower Level | 3pc Bathroom | Measurements not available | ||
| Main Level | Primary Bedroom | 14.50 Ft x 11.75 Ft | ||
| Main Level | 3pc Bathroom | Measurements not available | ||
| Main Level | Bedroom | 11.58 Ft x 9.83 Ft | ||
| Main Level | Bedroom | 9.92 Ft x 8.92 Ft | ||
| Main Level | 4pc Bathroom | Measurements not available |
https://www.realtor.ca/real-estate/27766586/5405-52-street-berwyn-na
Interested?
Contact us for more information
Inna Dolgusheva
Associate
9501 100 Avenue
Peace River, Alberta T8S 1R7







































