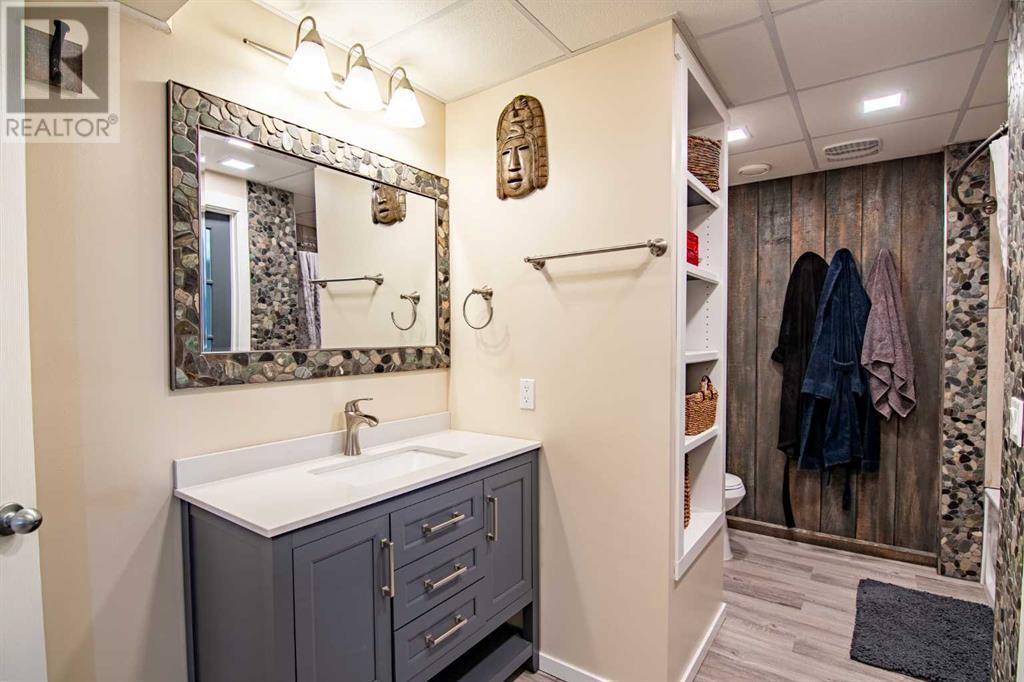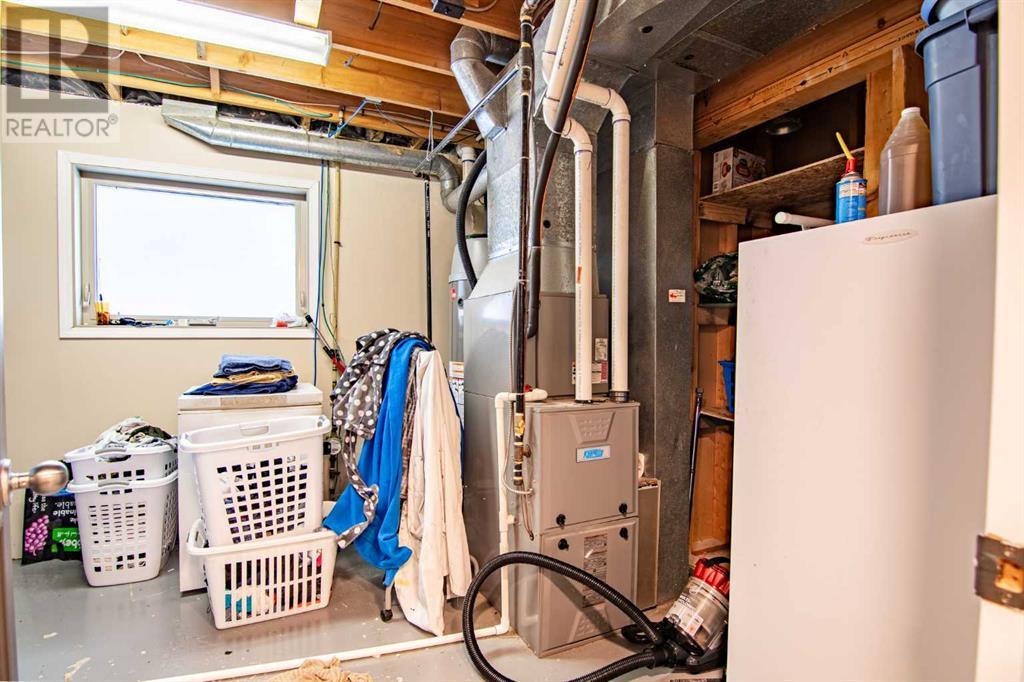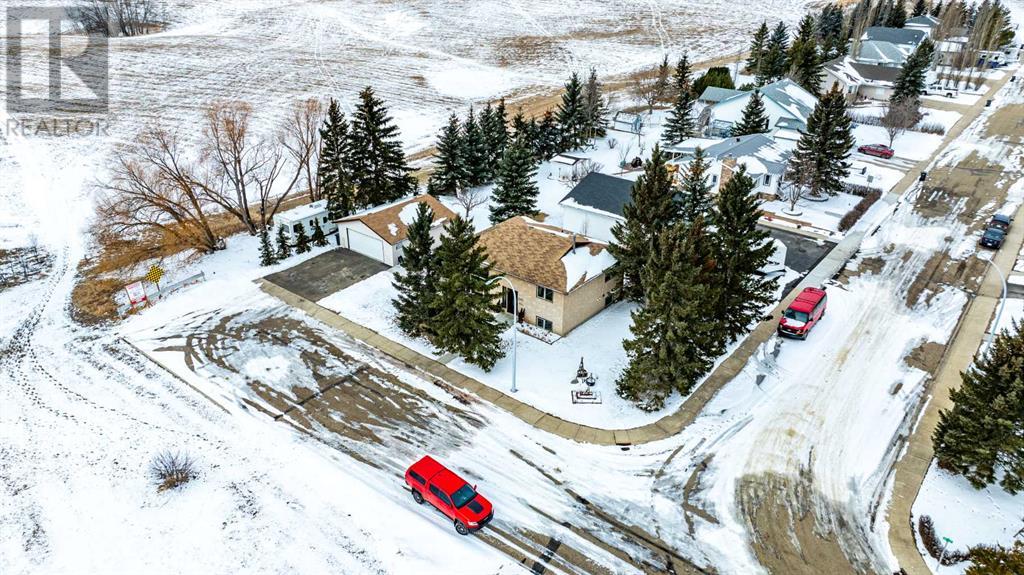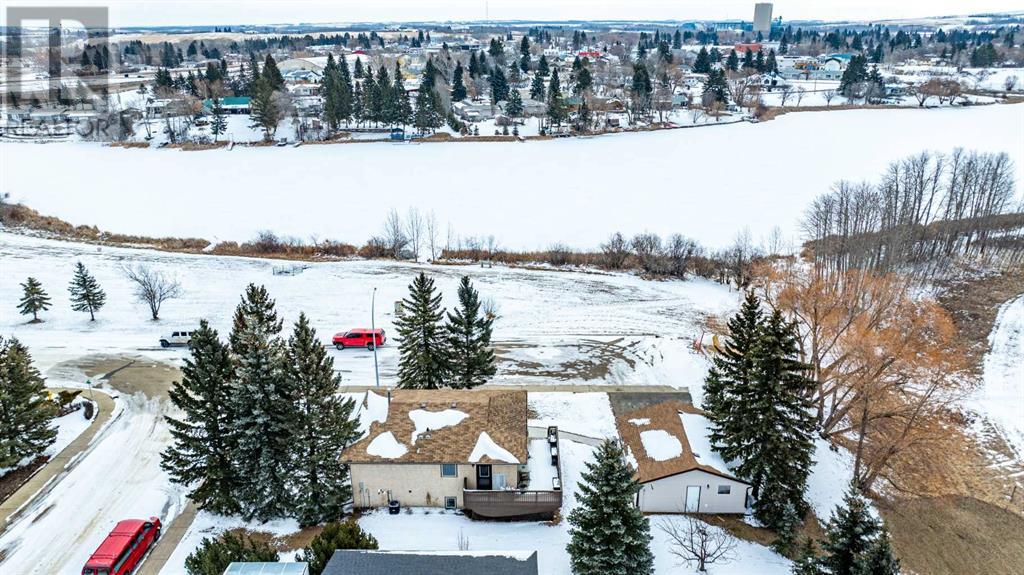5403 49 Avenue Alix, Alberta T0C 0B0
$369,000
Welcome to your new sanctuary in a prime location next to the Alix Lake and Nature Trail. This charming property boasts ample parking space on a corner lot, complete with a paved parking pad and a spacious double garage. With no neighbors to the north, east, or south, enjoy a serene lifestyle with lake views.The yard provides plenty of room for children to play, gardening, or simply soaking in the natural beauty. This 4 bed and 2 bath family home has large windows that flood the space with natural light, a kitchen featuring stainless steel appliances with a new stove, warm cabinetry, and hardwood floors. Enjoy a large deck off the dining room, perfect for al fresco dining or soaking in the scenery. Main floor has 2 bedrooms and a splendid new bathroom with a walk-in shower, glass sink, and granite countertop. Additional comforts include central A/C, ensuring year-round comfort. The basement was completed in 2023 and houses 2 more bedrooms, utility room with a extra large H2O tank, and high efficiency furnace and another updated bathroom. There is ample storage in this home.The completely finished and heated garage offers year-round comfort and convenience, providing a valuable bonus for homeowners.Beyond the property, Alix offers a wealth of family-friendly amenities, from its inviting beach to a scenic 6 km walking trail around the lake, and a beautiful 9-hole golf course just a stone's throw away. Embrace the perfect blend of comfort, convenience, and natural beauty in this inviting haven. (id:57312)
Property Details
| MLS® Number | A2119556 |
| Property Type | Single Family |
| AmenitiesNearBy | Playground |
| CommunityFeatures | Lake Privileges |
| ParkingSpaceTotal | 4 |
| Plan | 7922552 |
| Structure | Deck |
Building
| BathroomTotal | 2 |
| BedroomsAboveGround | 2 |
| BedroomsBelowGround | 2 |
| BedroomsTotal | 4 |
| Appliances | Refrigerator, Dishwasher, Stove, Washer & Dryer |
| ArchitecturalStyle | Bi-level |
| BasementDevelopment | Finished |
| BasementType | Partial (finished) |
| ConstructedDate | 1982 |
| ConstructionStyleAttachment | Detached |
| CoolingType | Central Air Conditioning |
| ExteriorFinish | Stucco |
| FlooringType | Hardwood, Laminate |
| FoundationType | Wood |
| HeatingFuel | Natural Gas |
| HeatingType | Forced Air |
| StoriesTotal | 1 |
| SizeInterior | 1008 Sqft |
| TotalFinishedArea | 1008 Sqft |
| Type | House |
Parking
| Detached Garage | 2 |
| Garage | |
| Heated Garage | |
| Other | |
| Parking Pad |
Land
| Acreage | No |
| FenceType | Not Fenced |
| LandAmenities | Playground |
| SizeFrontage | 32.03 M |
| SizeIrregular | 7300.00 |
| SizeTotal | 7300 Sqft|7,251 - 10,889 Sqft |
| SizeTotalText | 7300 Sqft|7,251 - 10,889 Sqft |
| ZoningDescription | R1a |
Rooms
| Level | Type | Length | Width | Dimensions |
|---|---|---|---|---|
| Basement | Laundry Room | 10.17 Ft x 15.75 Ft | ||
| Basement | Storage | 14.00 Ft x 14.00 Ft | ||
| Basement | Primary Bedroom | 14.75 Ft x 13.25 Ft | ||
| Basement | Bedroom | 12.00 Ft x 13.08 Ft | ||
| Basement | 4pc Bathroom | Measurements not available | ||
| Main Level | Kitchen | 9.17 Ft x 13.67 Ft | ||
| Main Level | Dining Room | 9.50 Ft x 10.00 Ft | ||
| Main Level | Living Room | 16.08 Ft x 13.17 Ft | ||
| Main Level | Foyer | 6.50 Ft x 4.00 Ft | ||
| Main Level | Bedroom | 10.25 Ft x 9.67 Ft | ||
| Main Level | Bedroom | 10.67 Ft x 12.67 Ft | ||
| Main Level | 3pc Bathroom | Measurements not available |
https://www.realtor.ca/real-estate/26702180/5403-49-avenue-alix
Interested?
Contact us for more information
Shelly James
Associate
103, 232 Spruce Street
Red Deer County, Alberta T4E 1B4

















































