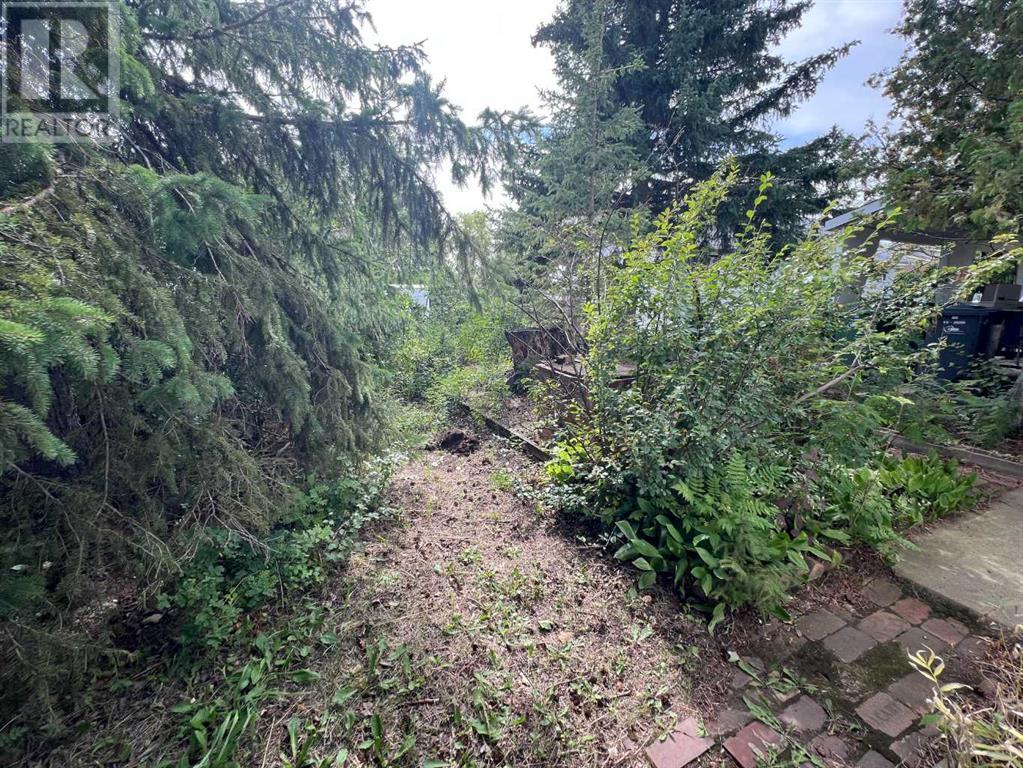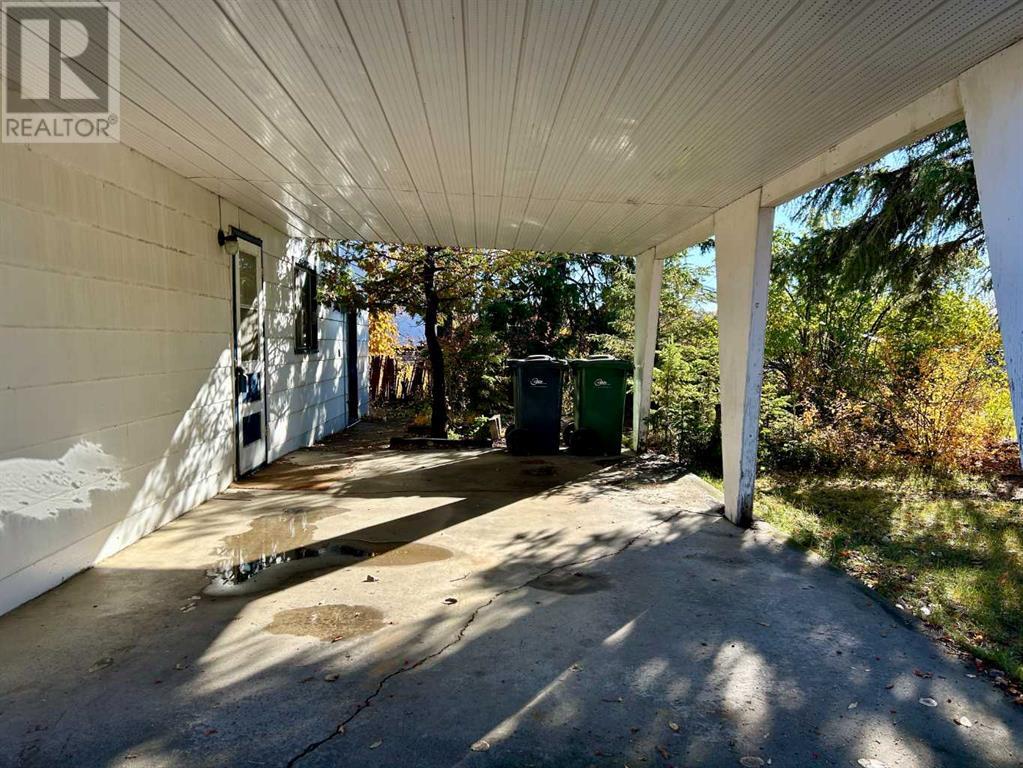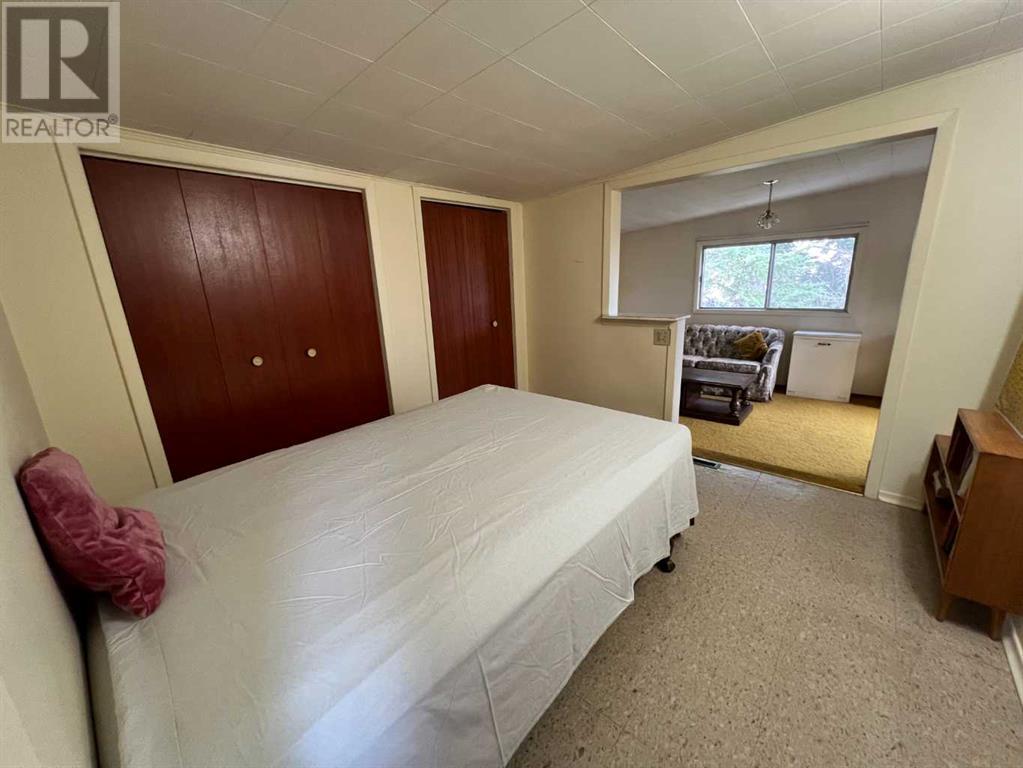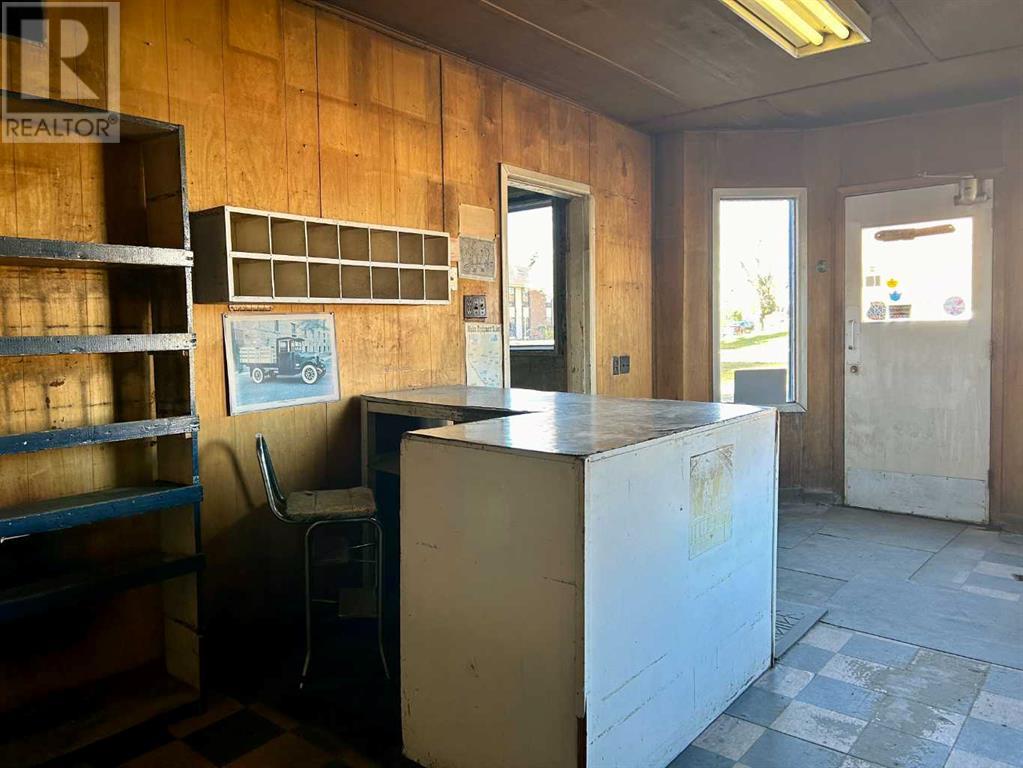5401 50 Street Ponoka, Alberta T4J 1H3
$269,000
Excellent opportunity to have your own business, and live in the attached suite, or utilize the suite for additional income as a rental home. This versatile commercial property with a residential suite, formerly a mechanic's shop, offers new possibilities! Situated on three lots, this property features three spacious bays, an oil pit, a reception area, and extensive parking—perfect for a variety of business ventures. The large outdoor sheds provide extra storage, while the residential suite above offers convenient on-site living or rental income potential. All gas tanks have been removed in 2001 and the property has passed an environmental inspection. Located in close proximity to the new town office and library, this property boasts a prime location with strong local roots, having been locally owned and operated since the 1960s. Don’t miss this opportunity to invest in a landmark property in the heart of Ponoka! (id:57312)
Property Details
| MLS® Number | A2187353 |
| Property Type | Single Family |
| Community Name | Central Ponoka |
| AmenitiesNearBy | Golf Course, Playground, Shopping |
| CommunityFeatures | Golf Course Development |
| Features | See Remarks, Other |
| ParkingSpaceTotal | 2 |
| Plan | Rn7c, Rn7b |
| Structure | None |
Building
| BathroomTotal | 1 |
| BedroomsAboveGround | 4 |
| BedroomsTotal | 4 |
| Appliances | See Remarks |
| BasementType | None |
| ConstructedDate | 1968 |
| ConstructionStyleAttachment | Detached |
| CoolingType | None |
| ExteriorFinish | Aluminum Siding, Stucco |
| FlooringType | Carpeted, Linoleum |
| FoundationType | Poured Concrete |
| HeatingType | Forced Air |
| StoriesTotal | 2 |
| SizeInterior | 3955.8 Sqft |
| TotalFinishedArea | 3955.8 Sqft |
| Type | House |
Parking
| Carport |
Land
| Acreage | No |
| FenceType | Not Fenced |
| LandAmenities | Golf Course, Playground, Shopping |
| SizeDepth | 30.48 M |
| SizeFrontage | 46.02 M |
| SizeIrregular | 15100.00 |
| SizeTotal | 15100 Sqft|10,890 - 21,799 Sqft (1/4 - 1/2 Ac) |
| SizeTotalText | 15100 Sqft|10,890 - 21,799 Sqft (1/4 - 1/2 Ac) |
| ZoningDescription | C1 |
Rooms
| Level | Type | Length | Width | Dimensions |
|---|---|---|---|---|
| Second Level | 3pc Bathroom | Measurements not available | ||
| Second Level | Bedroom | 6.83 Ft x 9.67 Ft | ||
| Second Level | Bedroom | 17.00 Ft x 9.42 Ft | ||
| Second Level | Bedroom | 9.67 Ft x 9.33 Ft | ||
| Second Level | Primary Bedroom | 14.67 Ft x 11.25 Ft | ||
| Main Level | Kitchen | 10.42 Ft x 10.50 Ft | ||
| Main Level | Dining Room | 6.67 Ft x 13.50 Ft | ||
| Main Level | Living Room | 13.50 Ft x 17.17 Ft |
https://www.realtor.ca/real-estate/27806599/5401-50-street-ponoka-central-ponoka
Interested?
Contact us for more information
Jane Wierzba
Associate
2, 6000 - 48 Avenue
Ponoka, Alberta T4J 1K2















































