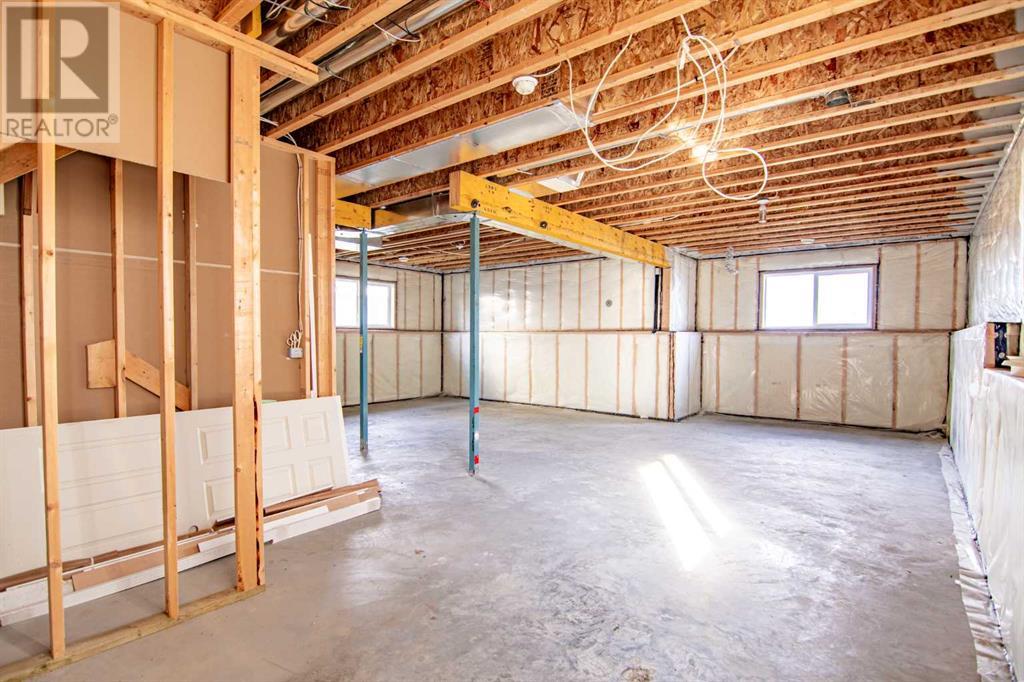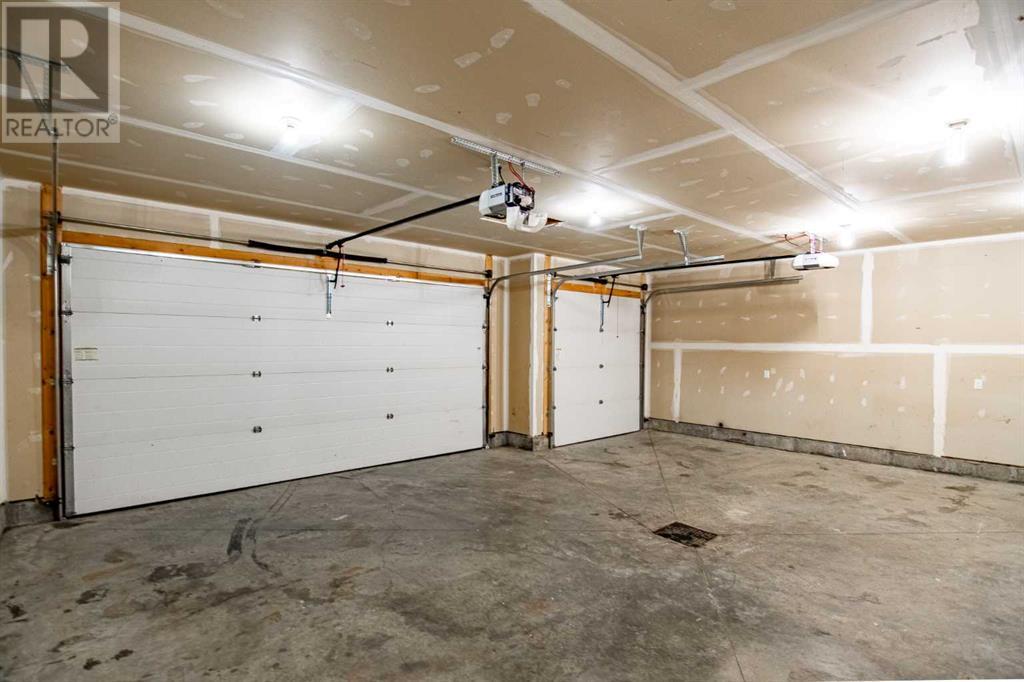54 Metcalf Way Lacombe, Alberta T4L 0J8
$524,900
Say hello to this 3 bedroom 2 bath home located at 54 Metcalf Way in Lacombe! This modified bi level features a large main living area with open concept kitchen, completing the off the space is a feature mantle and gas fireplace. The main floor has 2 additional bedrooms and a 4 pc bathroom, Walk upstairs and you will see the primary room with walk in closet and a 4pc ensuite bath with quartz countertops. The basement is unfinished (spray foam in joist ends and cantilevers) and pre plumbed for infloor heat. The attached TRIPLE car garage (24x36) is roughed in for garage heat and also feature an infloor drain, partially fenced yard still leaves lots of space for a trailer/RV saving the time consuming trips in between camping weekends. (id:57312)
Property Details
| MLS® Number | A2173450 |
| Property Type | Single Family |
| Community Name | Metcalf Ridge |
| Features | Other, Back Lane, Pvc Window |
| ParkingSpaceTotal | 6 |
| Plan | 1521430 |
| Structure | Deck |
Building
| BathroomTotal | 2 |
| BedroomsAboveGround | 3 |
| BedroomsTotal | 3 |
| Appliances | Refrigerator, Dishwasher, Stove, Washer & Dryer |
| ArchitecturalStyle | Bi-level |
| BasementDevelopment | Unfinished |
| BasementType | Full (unfinished) |
| ConstructedDate | 2018 |
| ConstructionMaterial | Poured Concrete, Wood Frame |
| ConstructionStyleAttachment | Detached |
| CoolingType | None |
| ExteriorFinish | Concrete, Vinyl Siding |
| FireplacePresent | Yes |
| FireplaceTotal | 1 |
| FlooringType | Carpeted, Vinyl Plank |
| FoundationType | Poured Concrete |
| HeatingFuel | Natural Gas |
| HeatingType | Forced Air |
| SizeInterior | 1484.84 Sqft |
| TotalFinishedArea | 1484.84 Sqft |
| Type | House |
Parking
| Street | |
| Attached Garage | 3 |
Land
| Acreage | No |
| FenceType | Partially Fenced |
| SizeFrontage | 6 M |
| SizeIrregular | 5640.00 |
| SizeTotal | 5640 Sqft|4,051 - 7,250 Sqft |
| SizeTotalText | 5640 Sqft|4,051 - 7,250 Sqft |
| ZoningDescription | R1 |
Rooms
| Level | Type | Length | Width | Dimensions |
|---|---|---|---|---|
| Second Level | 4pc Bathroom | 9.00 Ft x 8.75 Ft | ||
| Second Level | Primary Bedroom | 11.33 Ft x 14.33 Ft | ||
| Second Level | Other | 9.00 Ft x 6.08 Ft | ||
| Main Level | 4pc Bathroom | 8.50 Ft x 4.83 Ft | ||
| Main Level | Bedroom | 11.08 Ft x 13.33 Ft | ||
| Main Level | Bedroom | 9.92 Ft x 11.67 Ft | ||
| Main Level | Dining Room | 12.00 Ft x 8.17 Ft | ||
| Main Level | Foyer | 17.42 Ft x 6.75 Ft | ||
| Main Level | Kitchen | 12.00 Ft x 12.58 Ft | ||
| Main Level | Living Room | 17.08 Ft x 13.67 Ft |
https://www.realtor.ca/real-estate/27547891/54-metcalf-way-lacombe-metcalf-ridge
Interested?
Contact us for more information
James Torrens
Associate
4915 - 54 Street
Red Deer, Alberta T4N 2G7














































