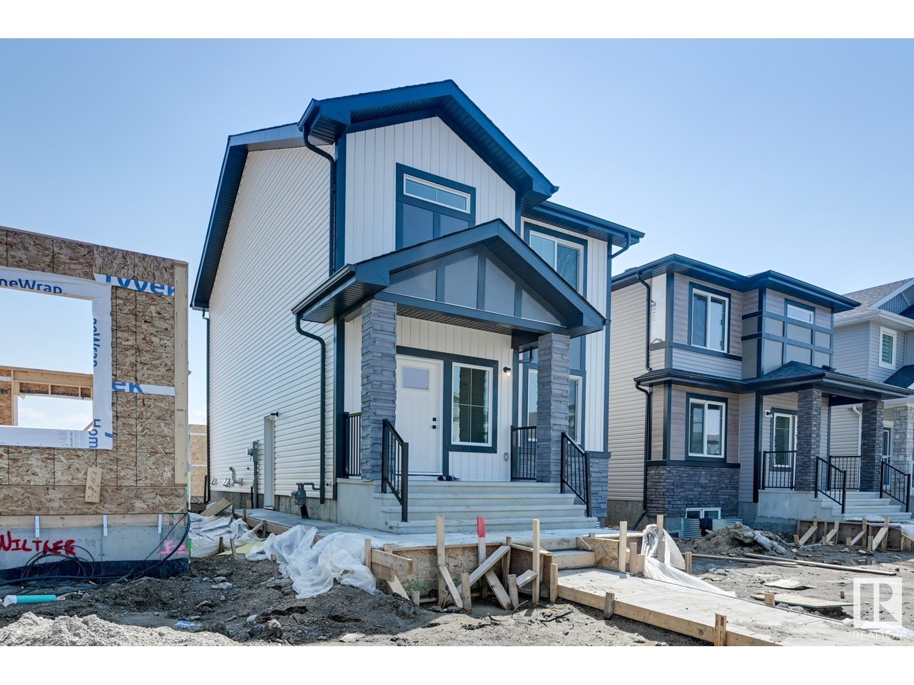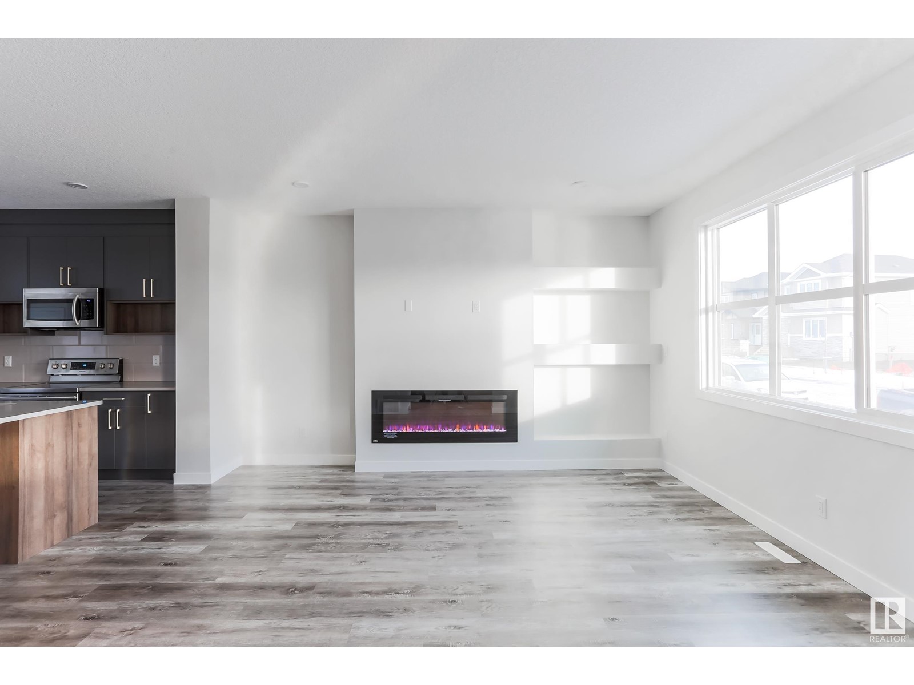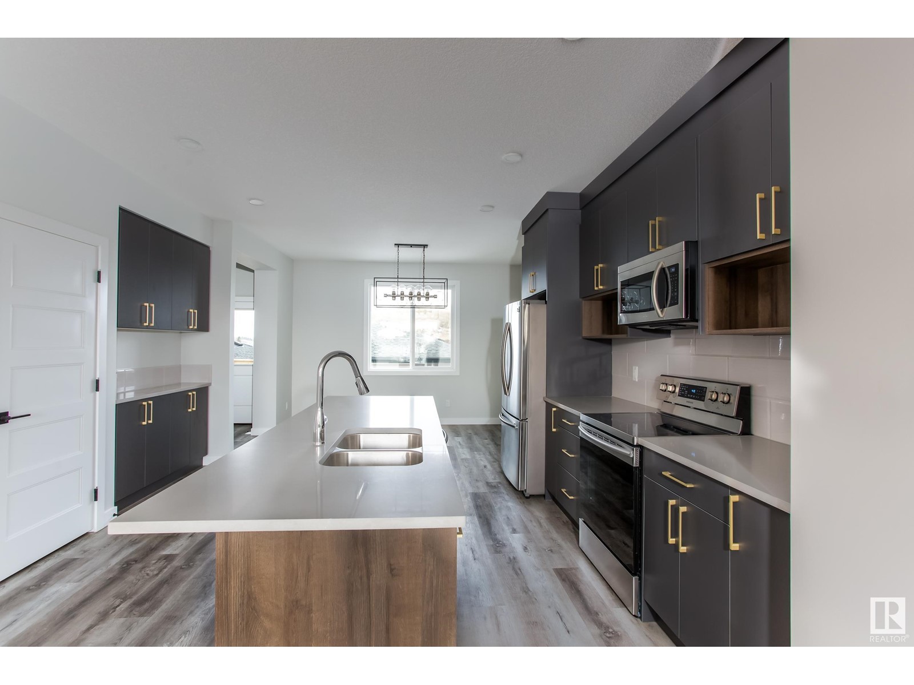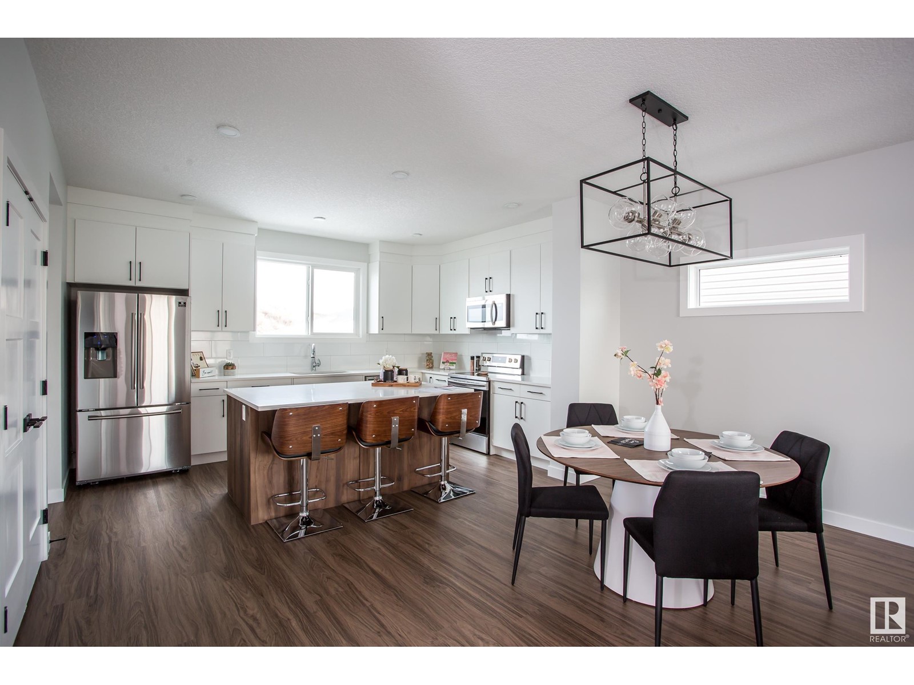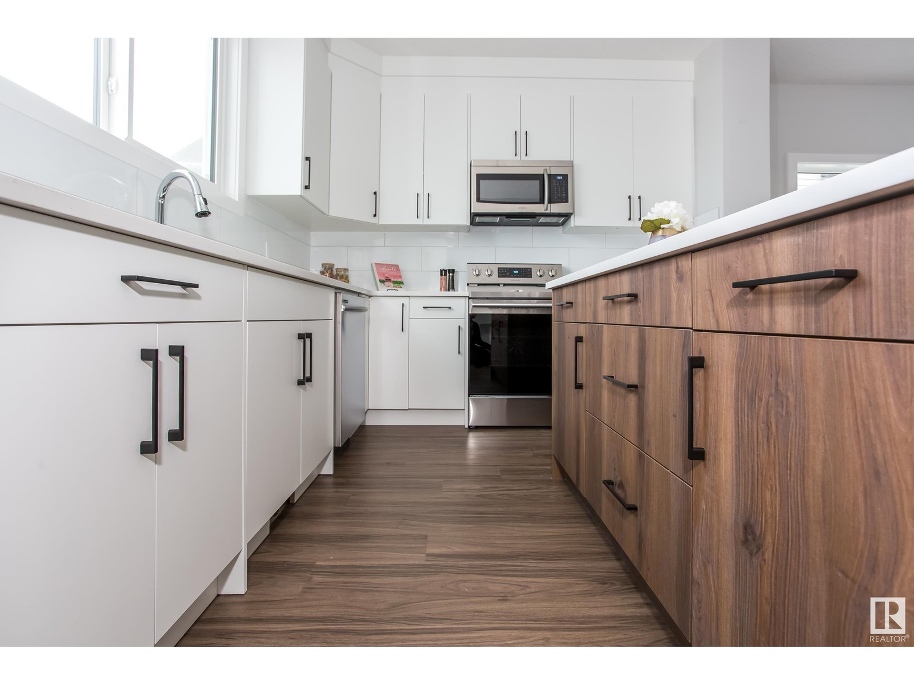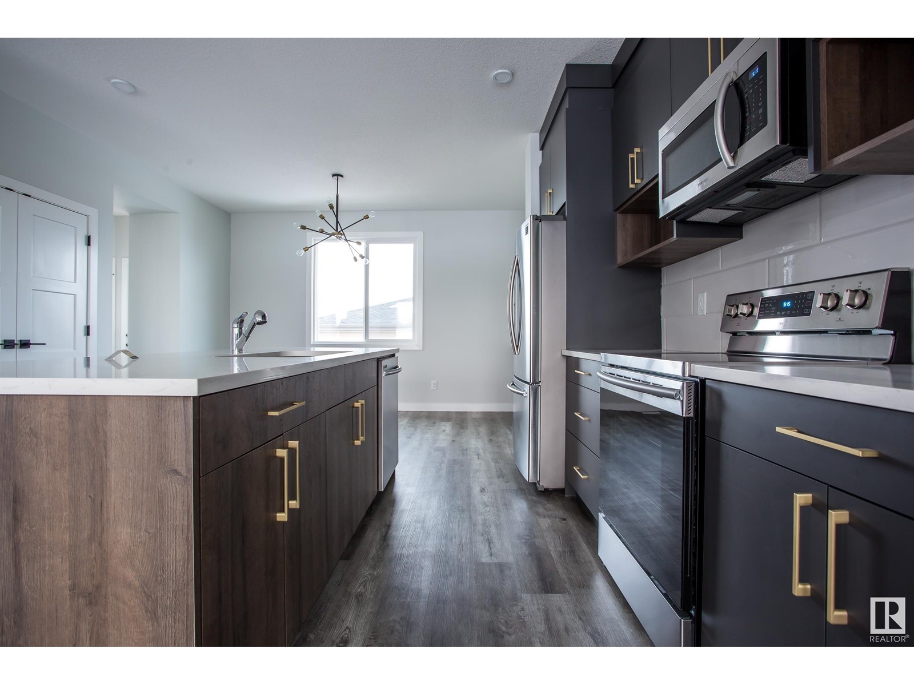54 Eden Li Fort Saskatchewan, Alberta T8L 0Z2
$510,000
This home will begin construction once the builder has a written offer. Welcome Home! This beautiful 3 bedroom, 3 bathroom single family home boasts 1559 Square feet and features a triple detached garage. As you walk in the front door, to your right you will find a very inviting living room with a cozy electric fire place insert mounted on the far wall. Adjacent to the living room are the dining room and kitchen with a nicely sized buffet counter, perfect for entertaining guests and family food preparation. Upstairs you will find 3 nicely sized bedrooms, with the primary bedroom complimented with a 4 pc ensuite! With the laundry room located on the same floor as all 3 bedrooms, even more convenience for all 3 occupants of those rooms. Conveniently located close to shopping centers and schools, this community is a perfect fit to raise a family! Pictures from another home. The builder could add a legal basement suite. (id:57312)
Property Details
| MLS® Number | E4405721 |
| Property Type | Single Family |
| Neigbourhood | South Fort |
| AmenitiesNearBy | Playground, Schools, Shopping |
| ParkingSpaceTotal | 3 |
Building
| BathroomTotal | 3 |
| BedroomsTotal | 3 |
| Amenities | Ceiling - 9ft |
| Appliances | Garage Door Opener Remote(s), Garage Door Opener |
| BasementDevelopment | Unfinished |
| BasementType | Full (unfinished) |
| ConstructedDate | 2024 |
| ConstructionStyleAttachment | Detached |
| FireProtection | Smoke Detectors |
| FireplaceFuel | Electric |
| FireplacePresent | Yes |
| FireplaceType | Insert |
| HalfBathTotal | 1 |
| HeatingType | Forced Air |
| StoriesTotal | 2 |
| SizeInterior | 1559.0448 Sqft |
| Type | House |
Parking
| Detached Garage |
Land
| Acreage | No |
| LandAmenities | Playground, Schools, Shopping |
Rooms
| Level | Type | Length | Width | Dimensions |
|---|---|---|---|---|
| Main Level | Living Room | 4.42 m | 4.72 m | 4.42 m x 4.72 m |
| Main Level | Dining Room | 4.27 m | 2.9 m | 4.27 m x 2.9 m |
| Main Level | Kitchen | 4.27 m | 3.43 m | 4.27 m x 3.43 m |
| Upper Level | Primary Bedroom | 5.03 m | 4.29 m | 5.03 m x 4.29 m |
| Upper Level | Bedroom 2 | 3.25 m | 3.33 m | 3.25 m x 3.33 m |
| Upper Level | Bedroom 3 | 3.2 m | 3.34 m | 3.2 m x 3.34 m |
https://www.realtor.ca/real-estate/27393971/54-eden-li-fort-saskatchewan-south-fort
Interested?
Contact us for more information
Timothy S. Baker
Manager
9909 103 St
Fort Saskatchewan, Alberta T8L 2C8
