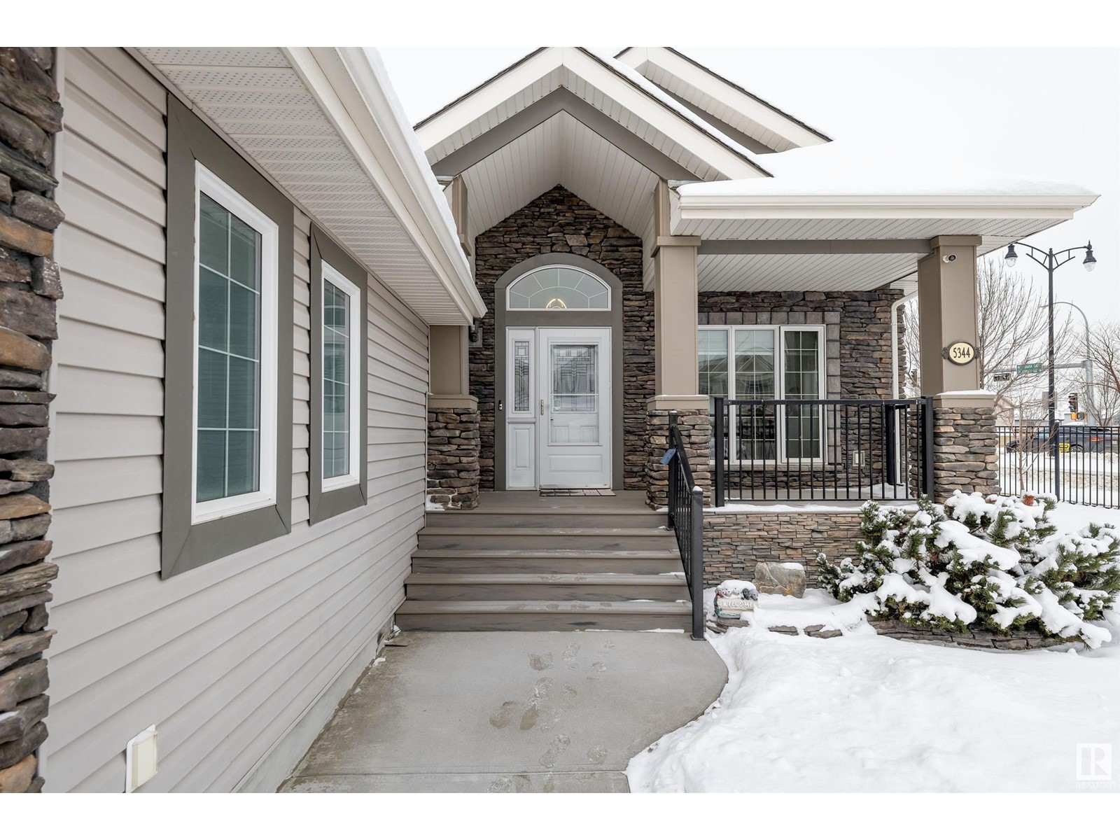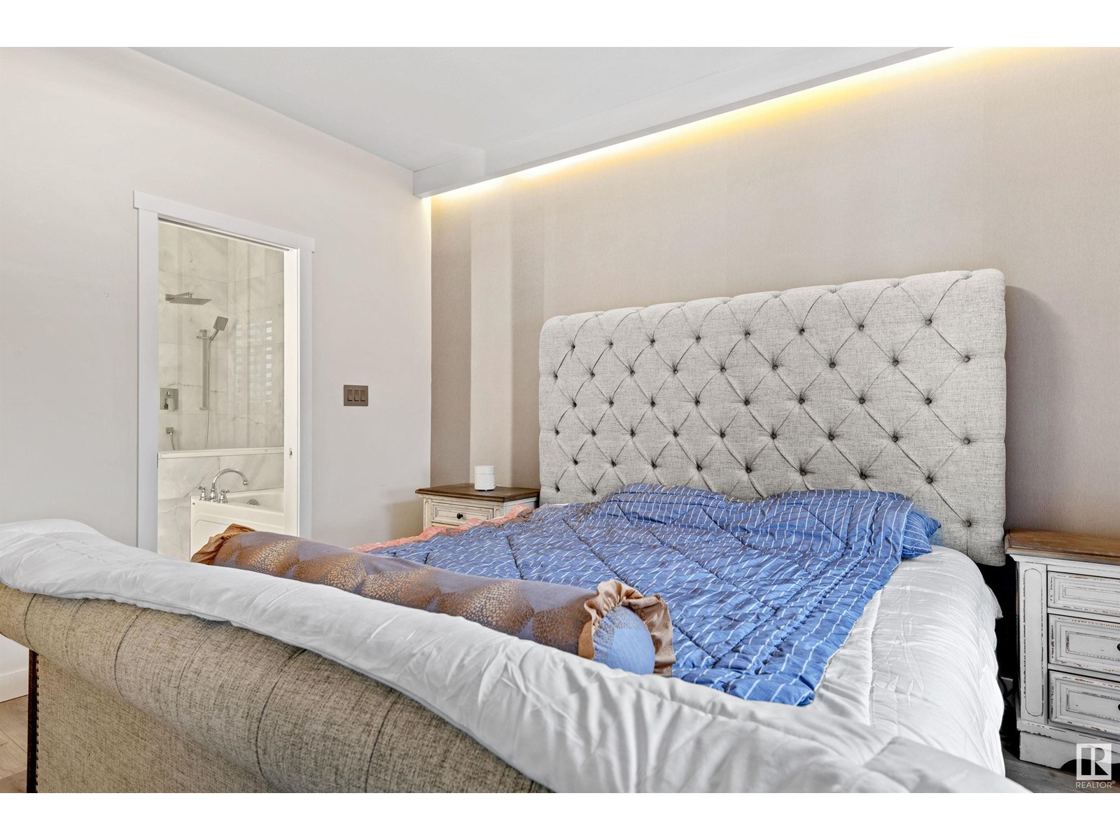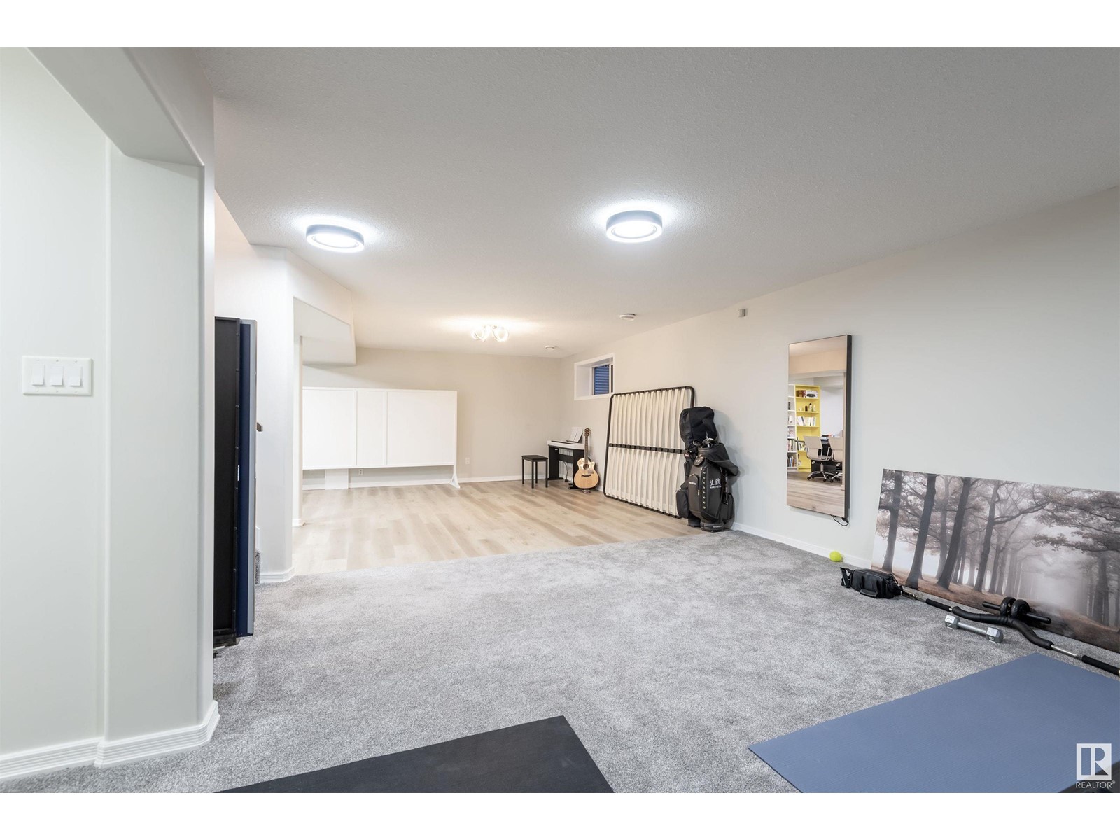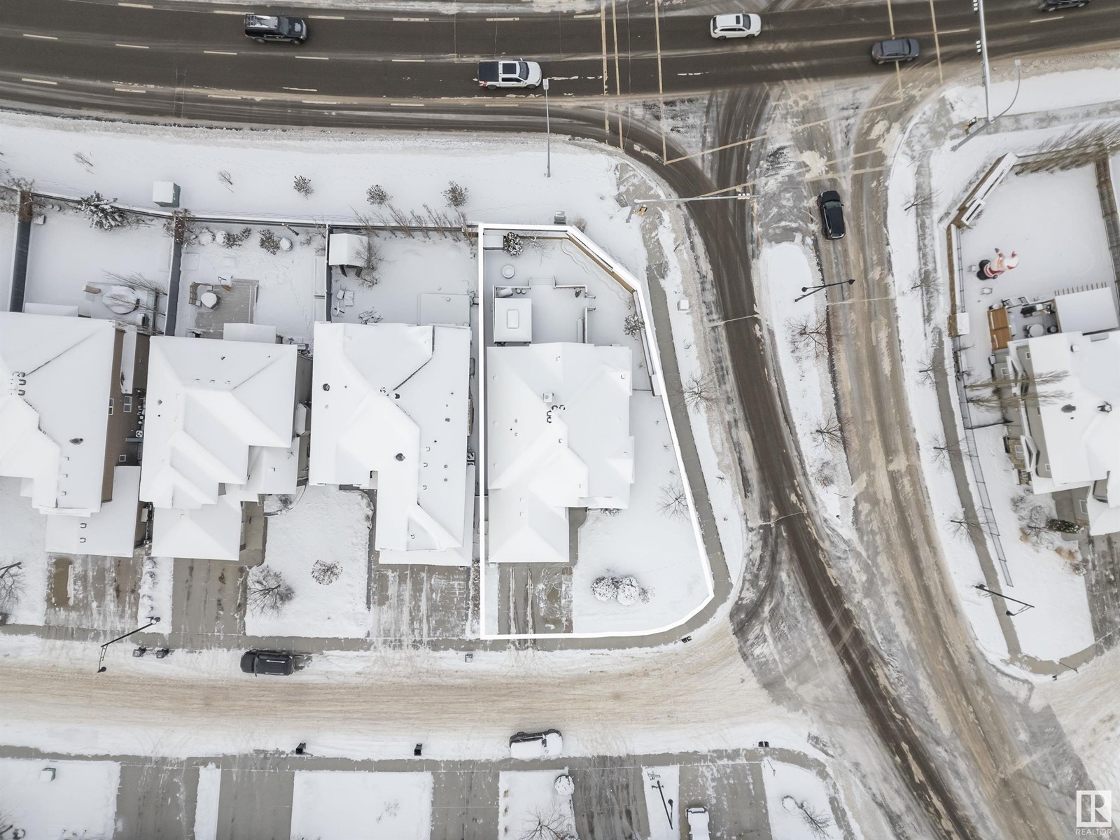5344 Mullen Bend Bn Nw Edmonton, Alberta T6R 0P9
$719,000
Welcome to this beautifully upgraded bungalow in the sought-after community of MacTaggart! Featuring 3 bedrooms, 2 full baths, and a thoughtfully remodeled design, this home perfectly blends modern style with functionality. The open-concept layout boasts soaring vaulted ceilings, oversized windows, and abundant natural light. The fully renovated kitchen is a showpiece, with elegant white cabinetry, quartz countertops, a spacious island with seating, and high-end stainless steel appliances. Stylish light fixtures and a modern gas fireplace with designer feature walls add warmth and charm to the living area. The fully developed basement offers a versatile recreation area, a large storage room, a home gym, and a dedicated office space. Outside, the private, landscaped backyard with a spacious patio is perfect for relaxing or entertaining. This home combines comfort, style, and location. (id:57312)
Property Details
| MLS® Number | E4414901 |
| Property Type | Single Family |
| Neigbourhood | MacTaggart |
| AmenitiesNearBy | Golf Course, Playground, Schools, Shopping |
| Features | Corner Site, Park/reserve |
| ParkingSpaceTotal | 4 |
| Structure | Deck, Porch |
Building
| BathroomTotal | 2 |
| BedroomsTotal | 3 |
| Amenities | Ceiling - 10ft, Ceiling - 9ft |
| Appliances | Dishwasher, Garage Door Opener Remote(s), Garage Door Opener, Garburator, Hood Fan, Microwave, Refrigerator, Washer/dryer Stack-up, Stove, Water Softener, Window Coverings |
| ArchitecturalStyle | Bungalow |
| BasementDevelopment | Finished |
| BasementType | Full (finished) |
| CeilingType | Vaulted |
| ConstructedDate | 2008 |
| ConstructionStyleAttachment | Detached |
| CoolingType | Central Air Conditioning |
| FireplaceFuel | Gas |
| FireplacePresent | Yes |
| FireplaceType | Unknown |
| HeatingType | Forced Air |
| StoriesTotal | 1 |
| SizeInterior | 1474.9786 Sqft |
| Type | House |
Parking
| Attached Garage |
Land
| Acreage | No |
| FenceType | Fence |
| LandAmenities | Golf Course, Playground, Schools, Shopping |
| SizeIrregular | 604.7 |
| SizeTotal | 604.7 M2 |
| SizeTotalText | 604.7 M2 |
Rooms
| Level | Type | Length | Width | Dimensions |
|---|---|---|---|---|
| Main Level | Living Room | 4.33m x 4.6m | ||
| Main Level | Dining Room | 3.4m x 2.9m | ||
| Main Level | Kitchen | 3.1m x 4.5m | ||
| Main Level | Primary Bedroom | 3.7m x 5.4m | ||
| Main Level | Bedroom 2 | 3.4m x 3.6m | ||
| Main Level | Bedroom 3 | 3.6m x 2.9m |
https://www.realtor.ca/real-estate/27696881/5344-mullen-bend-bn-nw-edmonton-mactaggart
Interested?
Contact us for more information
Taeho Ro
Associate
201-11823 114 Ave Nw
Edmonton, Alberta T5G 2Y6






































