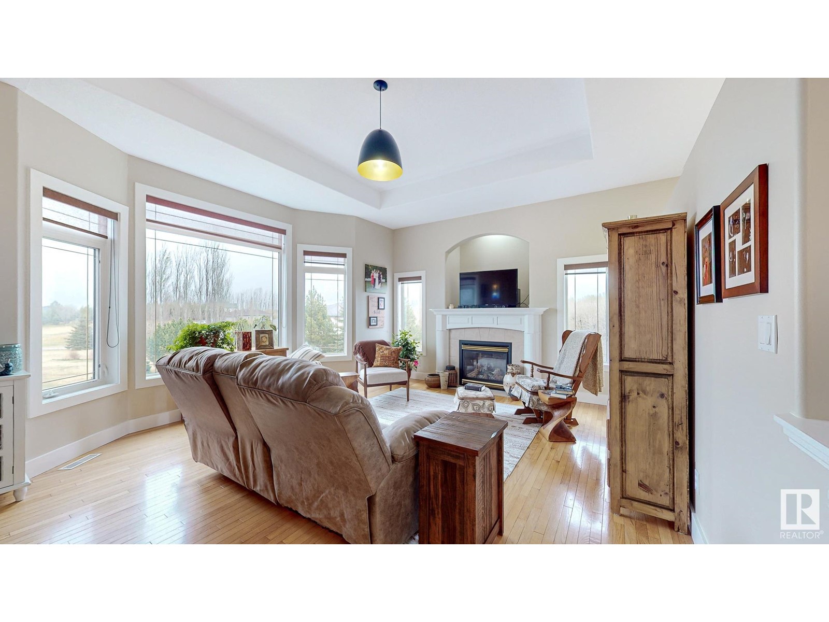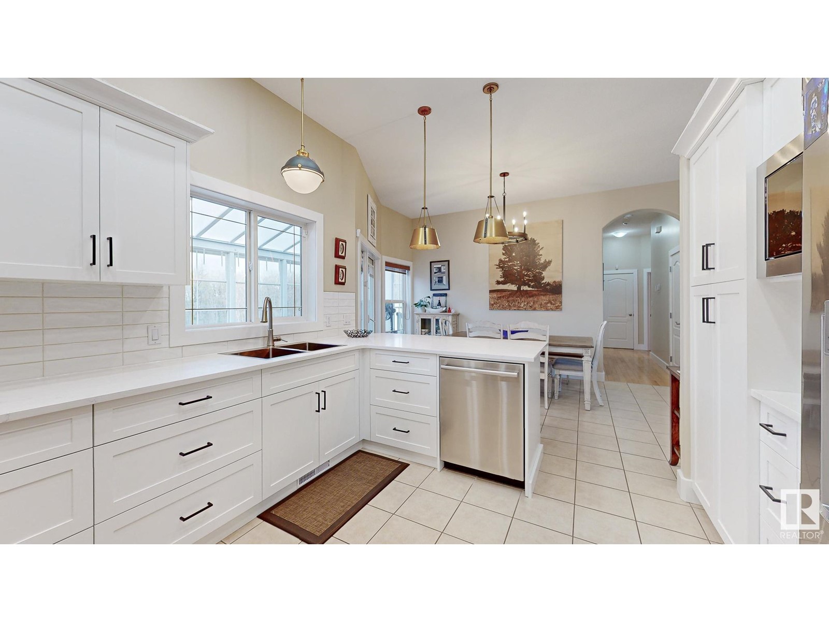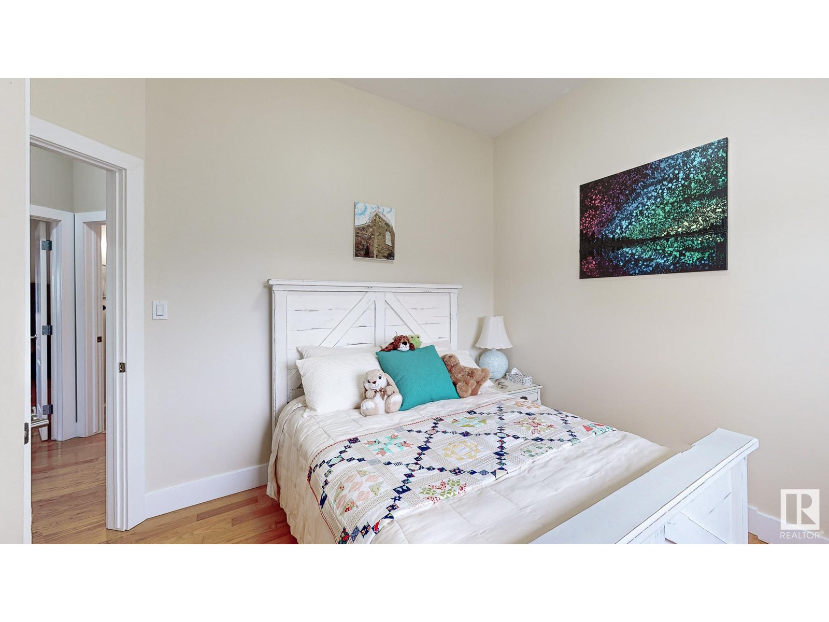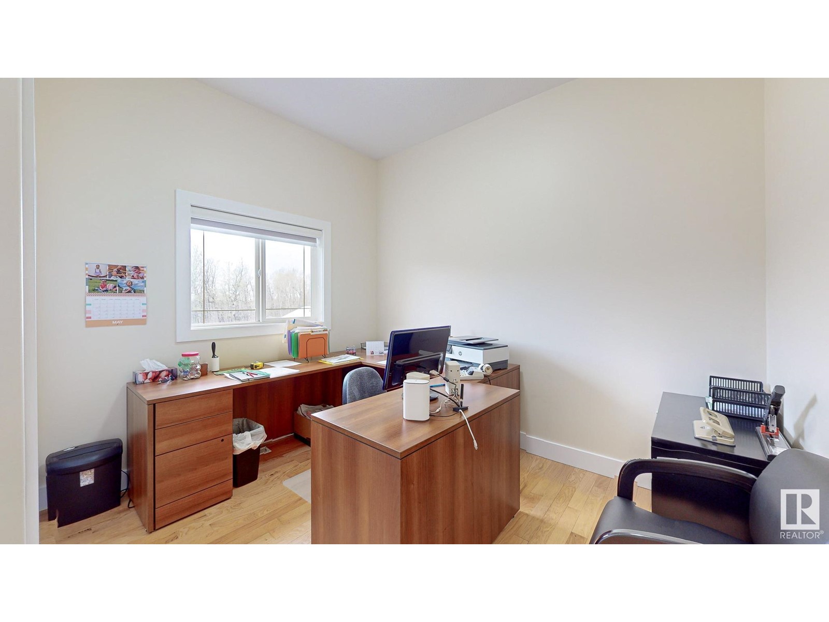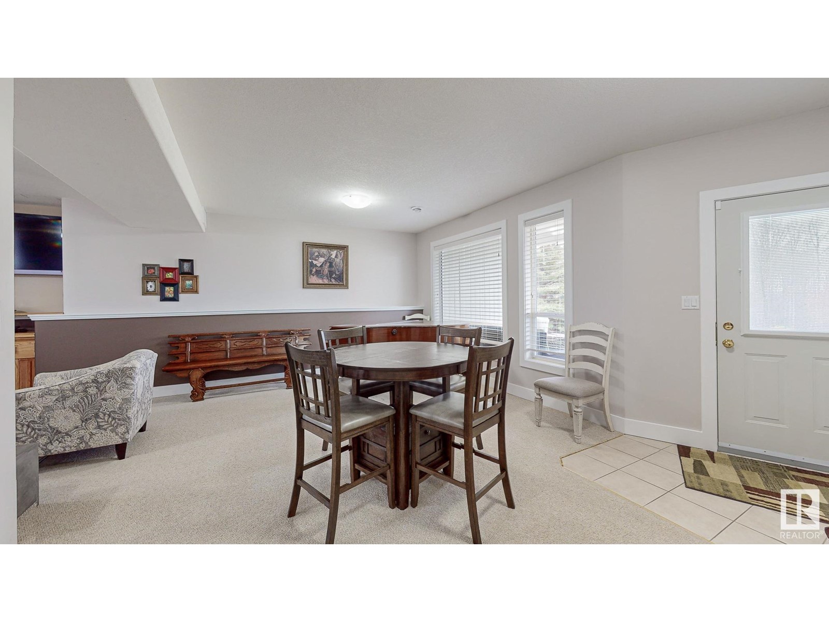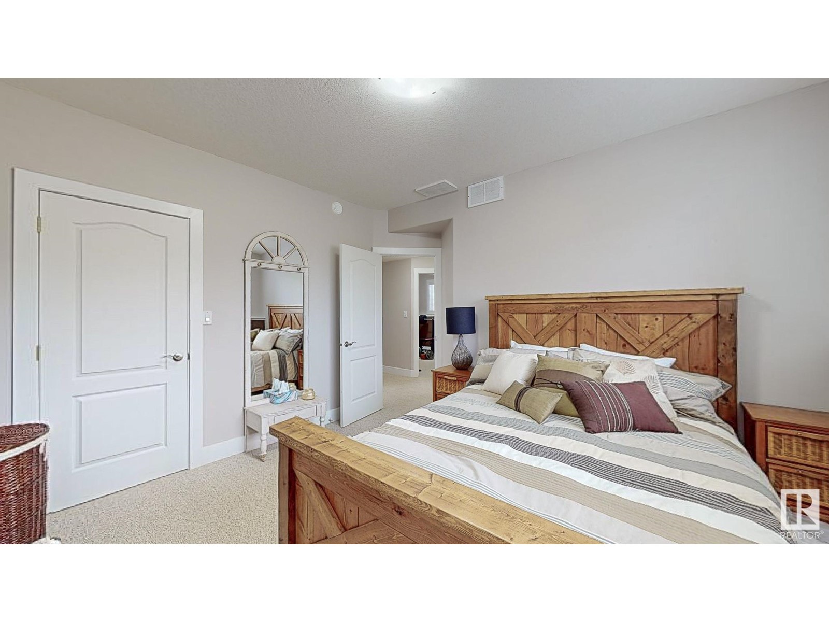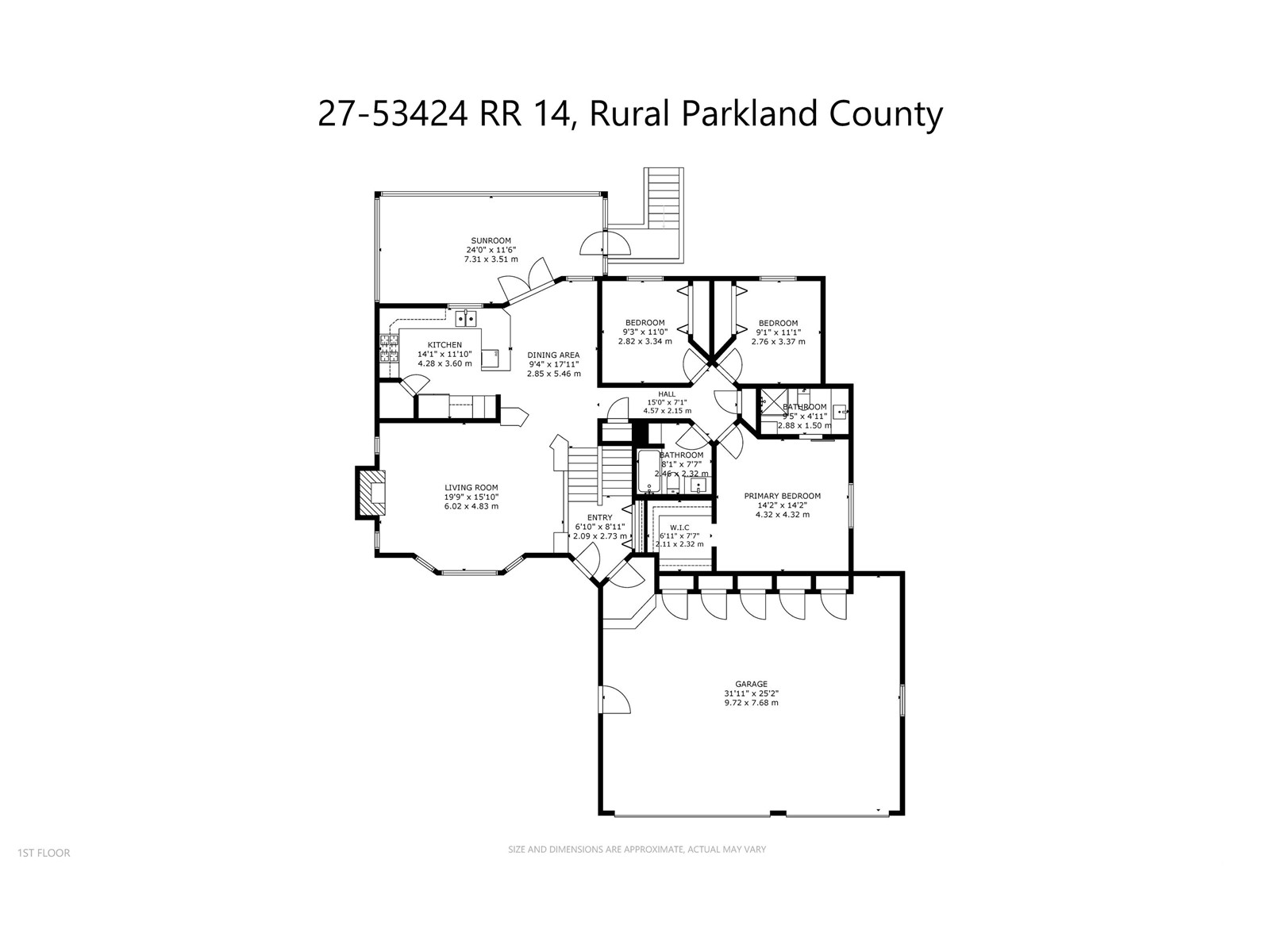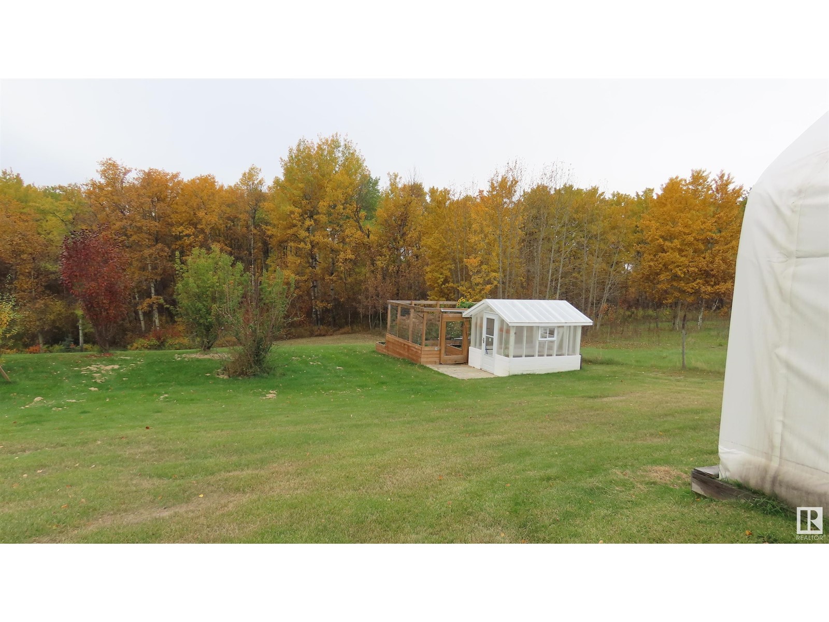53424 Rge Rd 14 Rural Parkland County, Alberta T7Y 0B5
$759,000
Exceptional 1564 sq ft walk out Bi-level located on a beautiful lot located at the end of a cul-de-sac. This Willow Peaks Estates HOME is Simply Stunning w/ 2.08 acres backing onto a treed ravine. EXTENSIVE RENO'S New Kitchen in 2023 - cabinets,pull out pantry, walk in pantry, new appliances, quartz counters. New Henkley Lighting. Beautiful 3 season room sun room with expansive views of the land - West Exposure. Three bedrooms upstairs. Master has New 3 piece bathroom - 2023- (Trendy Barn Door) and walk-in closet. Two other bedrooms located on the main level. Basement is fully finished w/ Family Room - Electric FP w/ Gas rough in. Two additional bedrooms and spacious laundry area. Walk out to the covered patio area. Triple Attached garage, lots of storage, 2023 furnace. Over 100k in renovations (labour not all includ.) Greenhouse, Quonset. A 10. 25 mins to YEG / 10 mins to Stony Plain. Exceptional Value. Paved driveway & parking. EXTENSIVE RENOVATIONS (id:57312)
Property Details
| MLS® Number | E4405249 |
| Property Type | Single Family |
| Neigbourhood | Willow Peak Estates |
| Features | Cul-de-sac, Ravine, Rolling, Park/reserve, No Smoking Home |
| ParkingSpaceTotal | 7 |
| ViewType | Ravine View |
Building
| BathroomTotal | 3 |
| BedroomsTotal | 5 |
| Appliances | Dishwasher, Dryer, Refrigerator, Gas Stove(s), Washer, Window Coverings |
| ArchitecturalStyle | Bi-level |
| BasementDevelopment | Finished |
| BasementType | Full (finished) |
| ConstructedDate | 2004 |
| ConstructionStyleAttachment | Detached |
| CoolingType | Central Air Conditioning |
| FireplaceFuel | Gas |
| FireplacePresent | Yes |
| FireplaceType | Unknown |
| HeatingType | Forced Air |
| SizeInterior | 1563.5656 Sqft |
| Type | House |
Parking
| Heated Garage | |
| Attached Garage |
Land
| Acreage | Yes |
| SizeIrregular | 2.08 |
| SizeTotal | 2.08 Ac |
| SizeTotalText | 2.08 Ac |
Rooms
| Level | Type | Length | Width | Dimensions |
|---|---|---|---|---|
| Basement | Family Room | Measurements not available | ||
| Basement | Bedroom 4 | Measurements not available | ||
| Basement | Bedroom 5 | Measurements not available | ||
| Basement | Laundry Room | Measurements not available | ||
| Main Level | Living Room | Measurements not available | ||
| Main Level | Dining Room | Measurements not available | ||
| Main Level | Kitchen | Measurements not available | ||
| Main Level | Primary Bedroom | Measurements not available | ||
| Main Level | Bedroom 2 | Measurements not available | ||
| Main Level | Bedroom 3 | Measurements not available | ||
| Main Level | Sunroom | Measurements not available |
Interested?
Contact us for more information
Teresa M. Mardon
Associate
203-14101 West Block Dr
Edmonton, Alberta T5N 1L5



