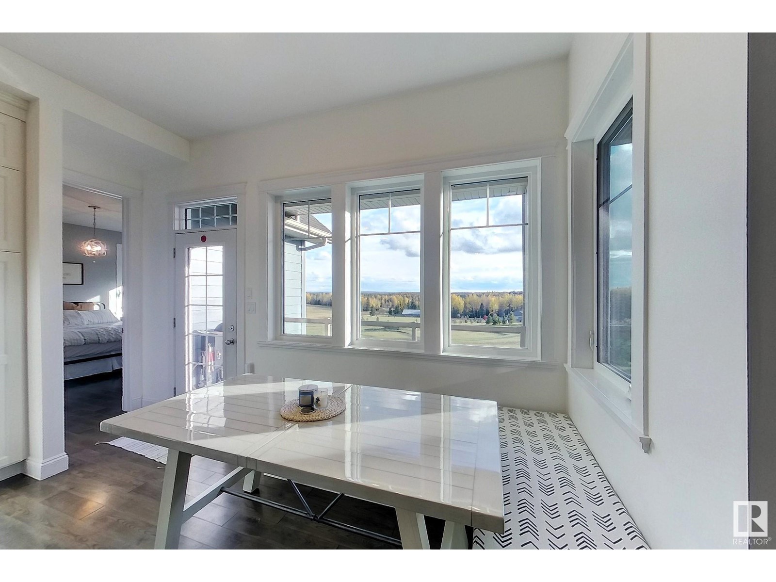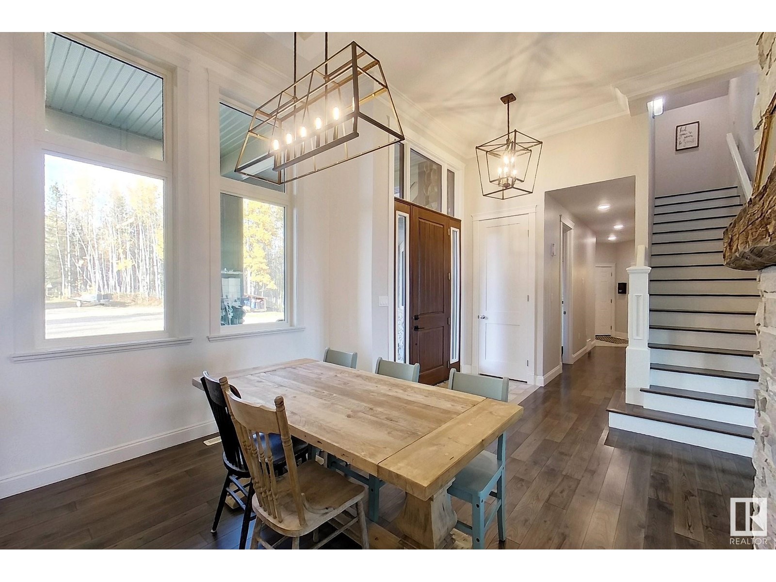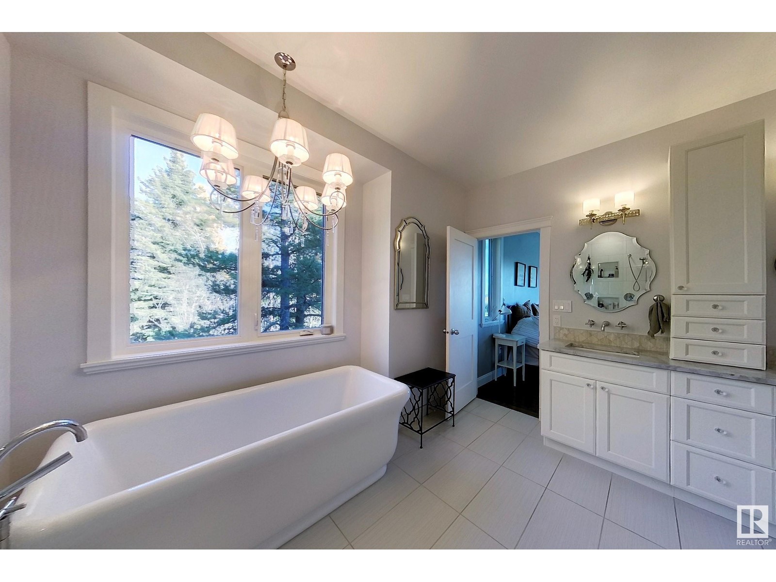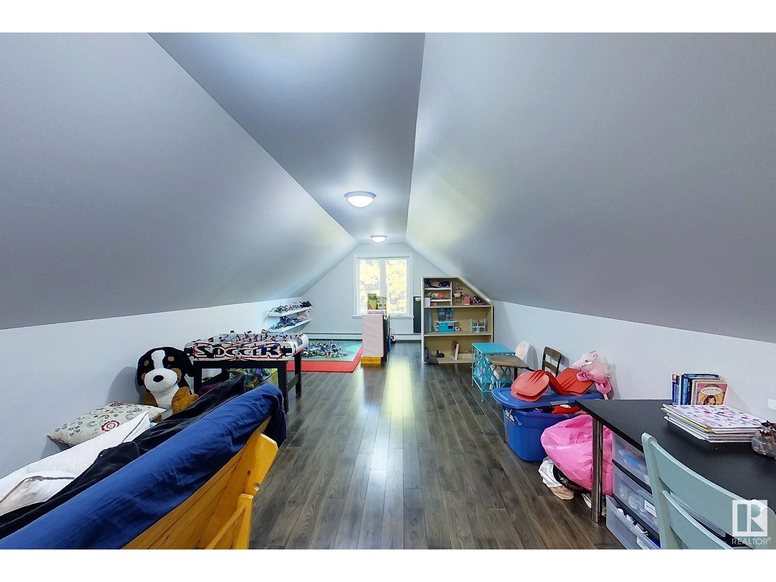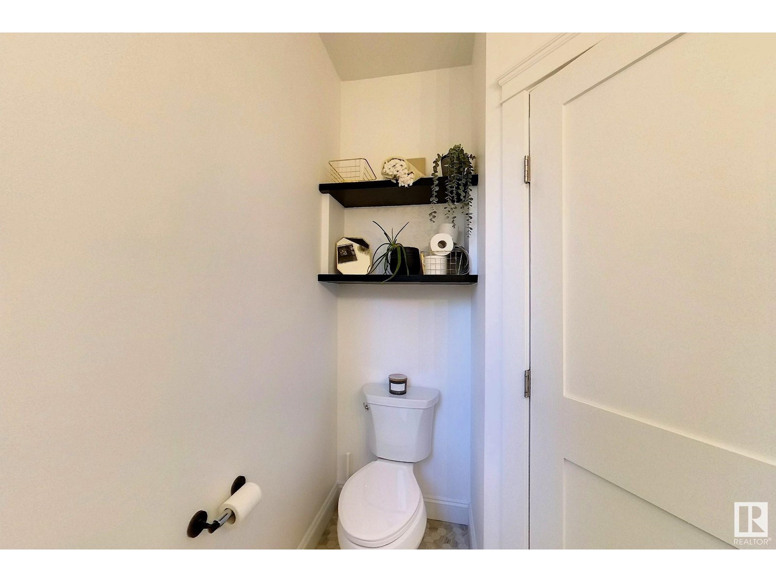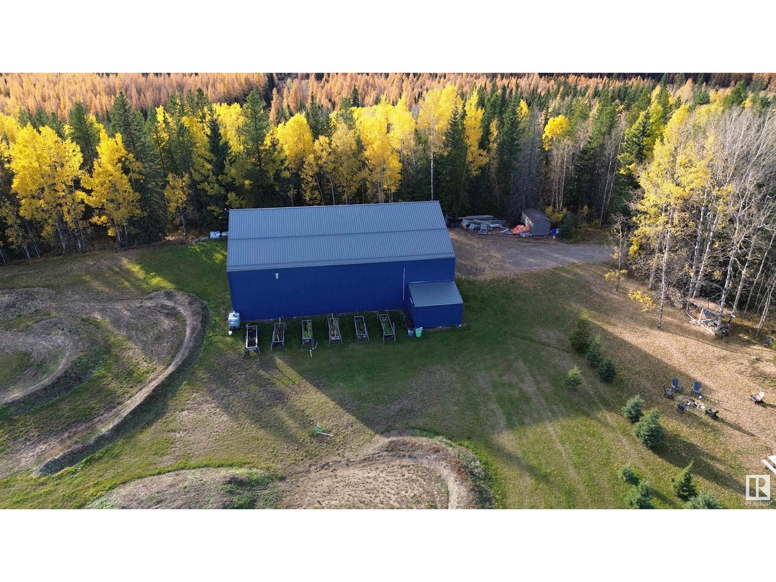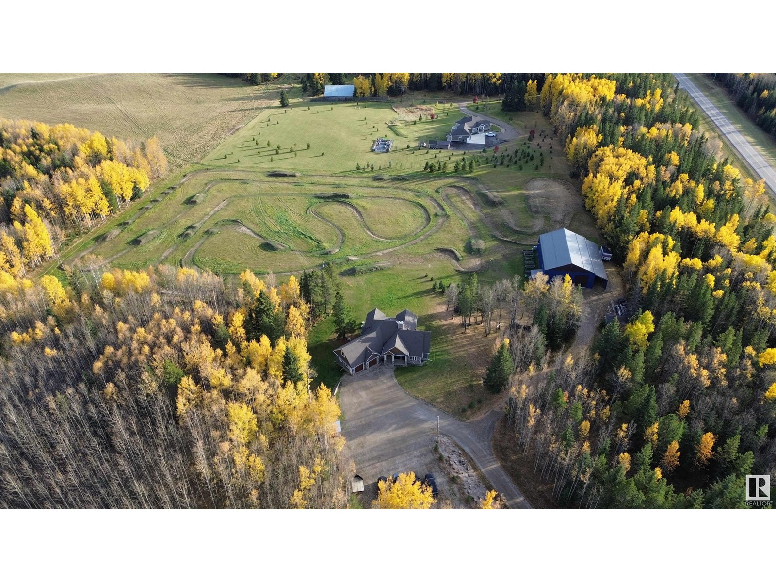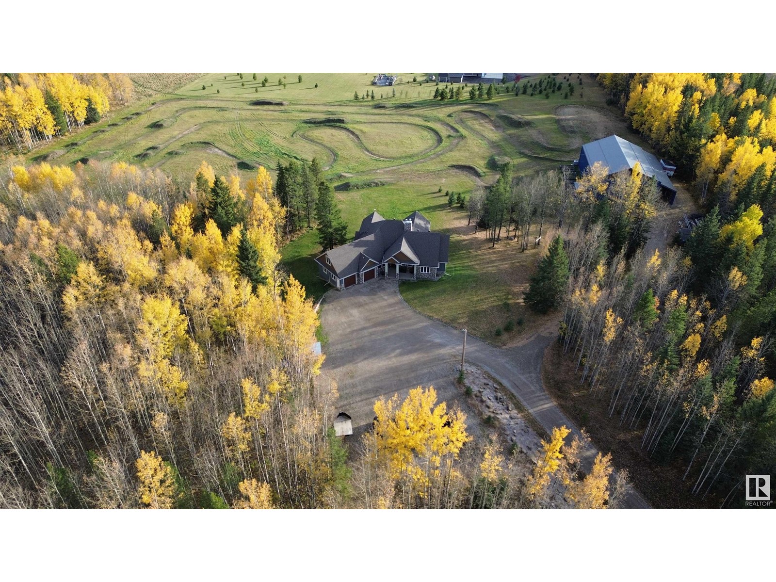53415a Range Road 180a Rural Yellowhead, Alberta T7E 3M1
$1,450,000
Welcome to this stunning custom-built home on 26.99 acres, minutes from Edson. This property offers luxury with gorgeous views of the rocky mountains. The exterior features masonry and Hardie board siding, leading to a grand entrance. Inside, an airy living space includes a two-sided fireplace, large windows, and a covered front and back deck. The gourmet kitchen boasts custom cabinetry, quartzite countertops, a gas range and a large island. The primary suite renders a walk-in closet and a spa-like ensuite with a soaking tub and steam shower. Additional features include two secondary bedrooms with a Jack and Jill bathroom, an office and bonus room. The finished walkout basement features a bar, wood fireplace, and two additional bedrooms with access to the lower garage. The home also includes a double attached heated garage. Outside enjoy a fire pit, dirt bike track and a massive 51x75 shop with a carport completes this impressive property. (id:57312)
Property Details
| MLS® Number | E4410225 |
| Property Type | Single Family |
| Features | Hillside |
| Structure | Deck |
Building
| BathroomTotal | 4 |
| BedroomsTotal | 4 |
| Appliances | Dishwasher, Garage Door Opener Remote(s), Garage Door Opener, Microwave Range Hood Combo, Refrigerator, Gas Stove(s), Window Coverings, Dryer |
| BasementDevelopment | Finished |
| BasementType | Full (finished) |
| CeilingType | Vaulted |
| ConstructedDate | 2013 |
| ConstructionStyleAttachment | Detached |
| CoolingType | Central Air Conditioning |
| FireplaceFuel | Wood |
| FireplacePresent | Yes |
| FireplaceType | Unknown |
| HalfBathTotal | 1 |
| HeatingType | Forced Air |
| StoriesTotal | 2 |
| SizeInterior | 2661.1616 Sqft |
| Type | House |
Parking
| Attached Garage | |
| Heated Garage |
Land
| Acreage | Yes |
| SizeIrregular | 26.99 |
| SizeTotal | 26.99 Ac |
| SizeTotalText | 26.99 Ac |
Rooms
| Level | Type | Length | Width | Dimensions |
|---|---|---|---|---|
| Basement | Bedroom 4 | Measurements not available | ||
| Basement | Recreation Room | 10.66 m | 10.47 m | 10.66 m x 10.47 m |
| Main Level | Living Room | 7.23 m | 6.12 m | 7.23 m x 6.12 m |
| Main Level | Dining Room | 3.61 m | 3.27 m | 3.61 m x 3.27 m |
| Main Level | Kitchen | 6.6 m | 3.21 m | 6.6 m x 3.21 m |
| Main Level | Primary Bedroom | 4.63 m | 3.96 m | 4.63 m x 3.96 m |
| Main Level | Bedroom 2 | 3.58 m | 4.31 m | 3.58 m x 4.31 m |
| Main Level | Bedroom 3 | 4.4 m | 3.81 m | 4.4 m x 3.81 m |
| Main Level | Office | 3.68 m | 4 m | 3.68 m x 4 m |
| Upper Level | Bonus Room | 4.27 m | 7.75 m | 4.27 m x 7.75 m |
https://www.realtor.ca/real-estate/27536539/53415a-range-road-180a-rural-yellowhead-none
Interested?
Contact us for more information
Taylor Nodeland
Associate
425-450 Ordze Rd
Sherwood Park, Alberta T8B 0C5
Brad Smith
Associate
425-450 Ordze Rd
Sherwood Park, Alberta T8B 0C5





