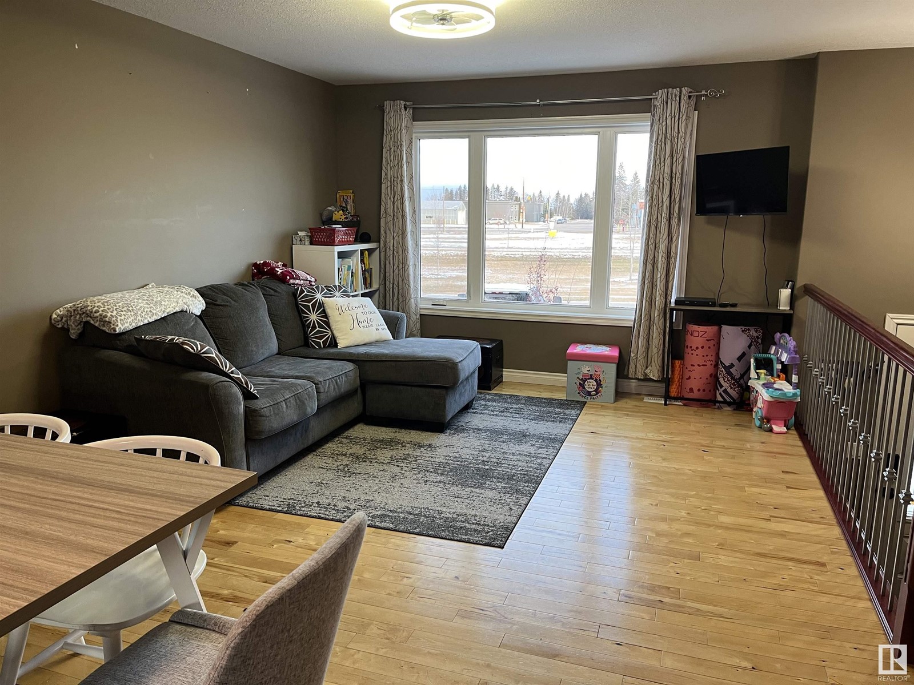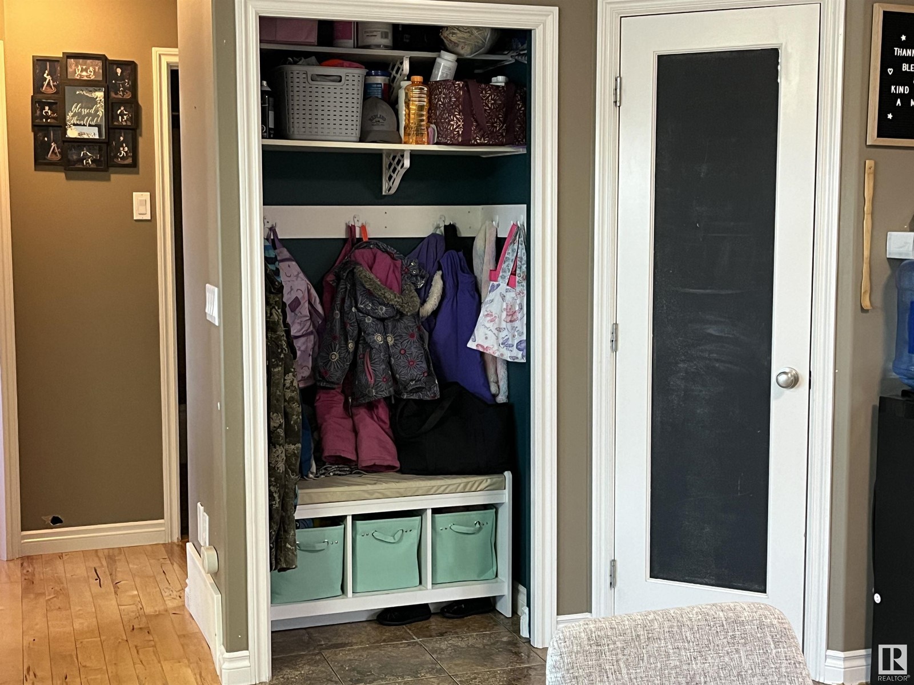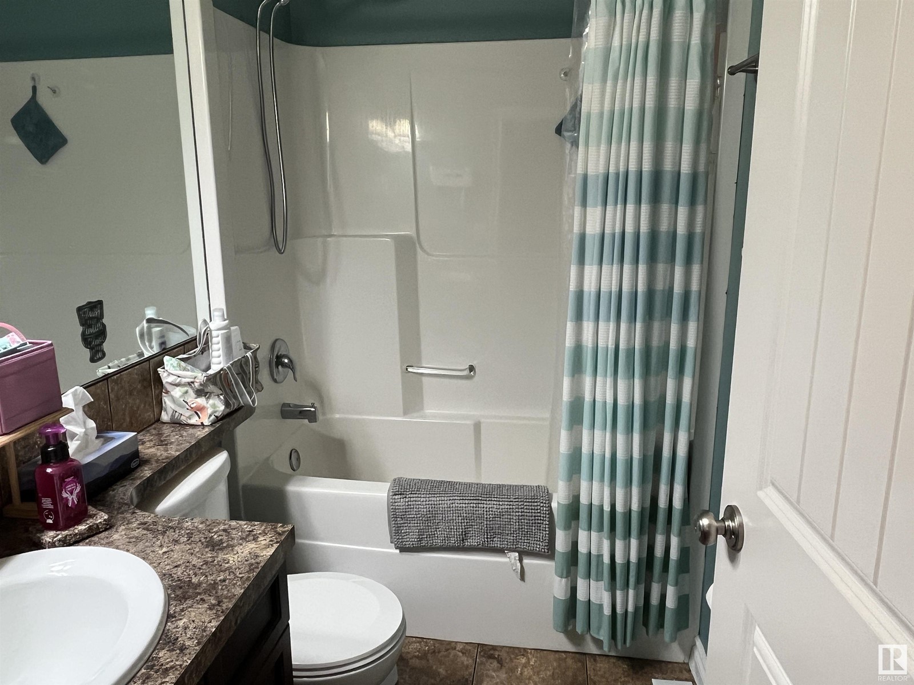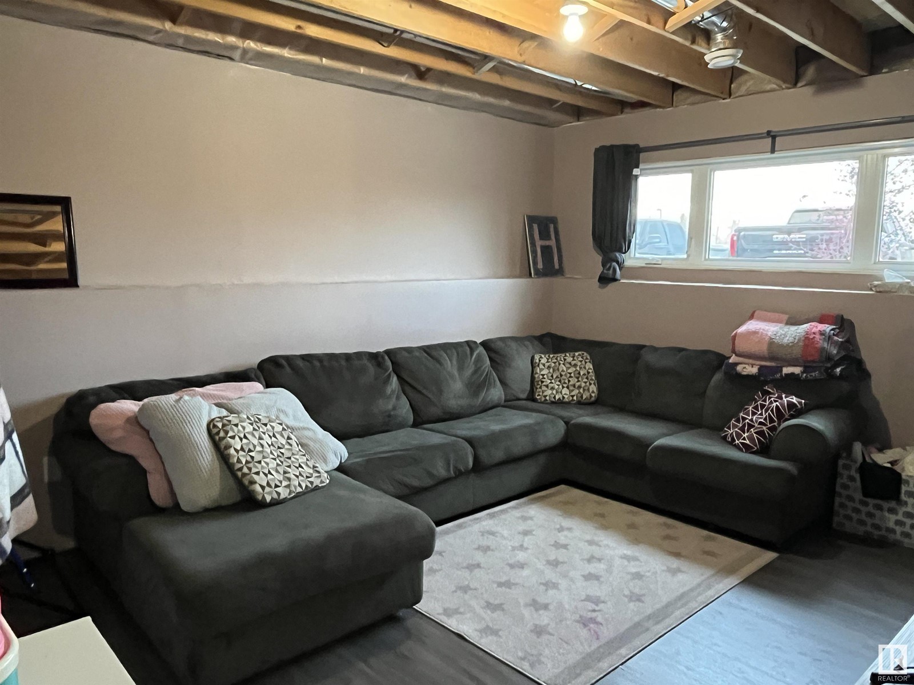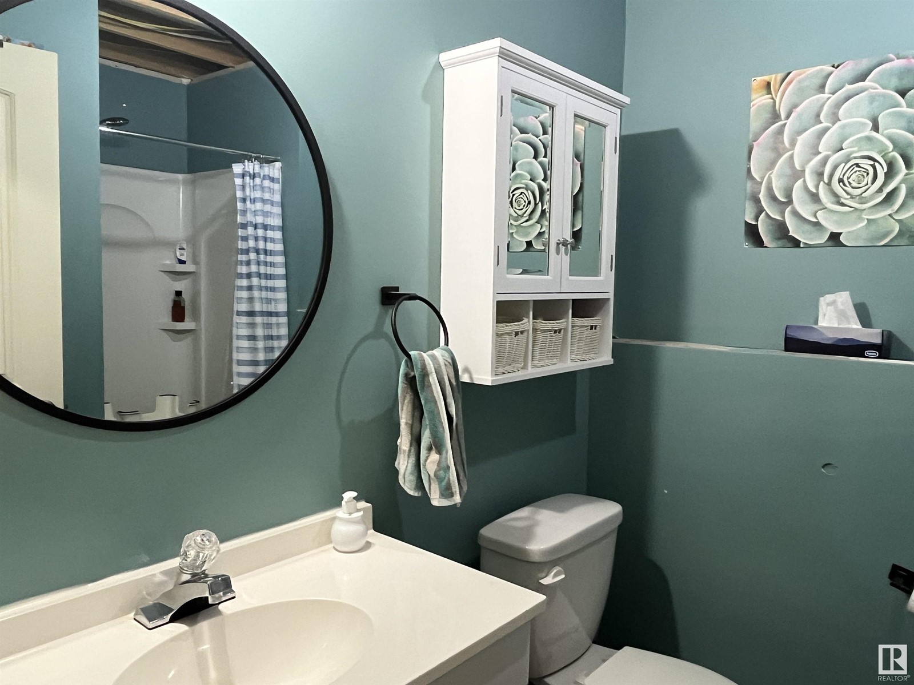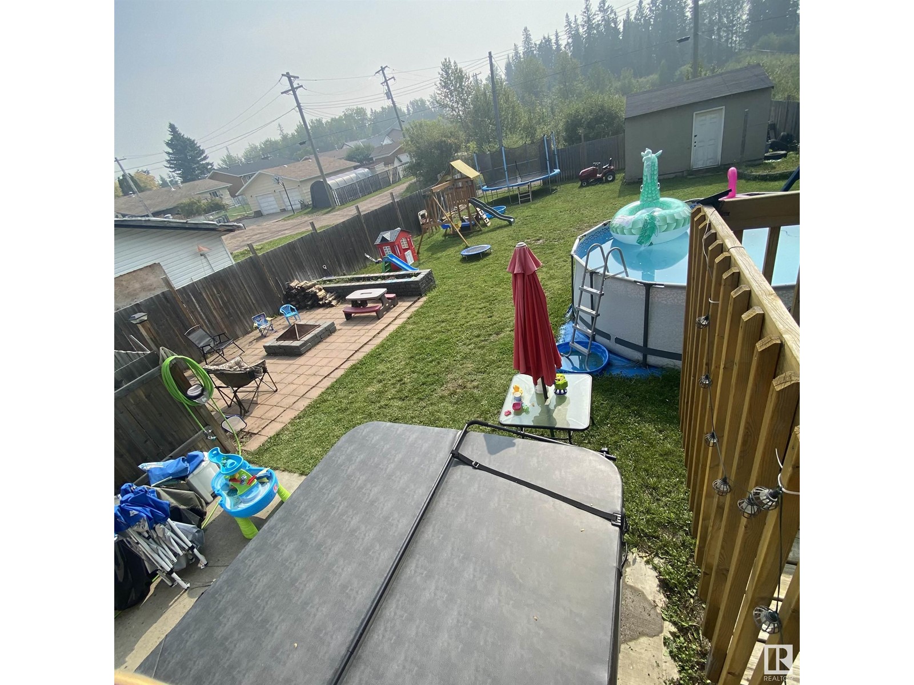5311 49 Av Glendon, Alberta T0A 1P0
$234,900
With great curb appeal, this home is hop, skip and a jump away from the K-12 school and park. This bi level home features open concept, has 2 bedrooms on the main floor, 1-4 pc bathroom. Hardwood and tile throughout the main floor. The eat in kitchen has dark maple cabinets, stainless steel appliances with a large pantry. The master bedroom has a large walk in closet. The lower level has 2 bedrooms (no closets), office area and a spacious flex area for the family to enjoy, a laundry area and 3 pc bathroom completes the lower level. Off the kitchen you can access a large fenced in back yard with lots of room for the kids to play. There is room to park the RV, and large storage shed. (id:57312)
Property Details
| MLS® Number | E4414349 |
| Property Type | Single Family |
| Neigbourhood | Glendon |
| AmenitiesNearBy | Schools, Shopping |
| Features | Flat Site |
| ParkingSpaceTotal | 3 |
| Structure | Deck |
Building
| BathroomTotal | 2 |
| BedroomsTotal | 4 |
| Amenities | Vinyl Windows |
| Appliances | Dishwasher, Refrigerator, Stove |
| ArchitecturalStyle | Bi-level |
| BasementDevelopment | Partially Finished |
| BasementType | Full (partially Finished) |
| CeilingType | Vaulted |
| ConstructedDate | 2011 |
| ConstructionStyleAttachment | Detached |
| HeatingType | Forced Air |
| SizeInterior | 899.9705 Sqft |
| Type | House |
Parking
| Stall |
Land
| Acreage | No |
| FenceType | Fence |
| LandAmenities | Schools, Shopping |
Rooms
| Level | Type | Length | Width | Dimensions |
|---|---|---|---|---|
| Lower Level | Bedroom 3 | Measurements not available | ||
| Lower Level | Bedroom 4 | Measurements not available | ||
| Main Level | Living Room | 3.7 m | 4.09 m | 3.7 m x 4.09 m |
| Main Level | Kitchen | 3.89 m | 4.42 m | 3.89 m x 4.42 m |
| Main Level | Primary Bedroom | 3.61 m | 3.51 m | 3.61 m x 3.51 m |
| Main Level | Bedroom 2 | 3.03 m | 2.73 m | 3.03 m x 2.73 m |
https://www.realtor.ca/real-estate/27675514/5311-49-av-glendon-glendon
Interested?
Contact us for more information
Marci A Smith
Associate
101-4341 50 Ave
St Paul, Alberta T0A 3A3





