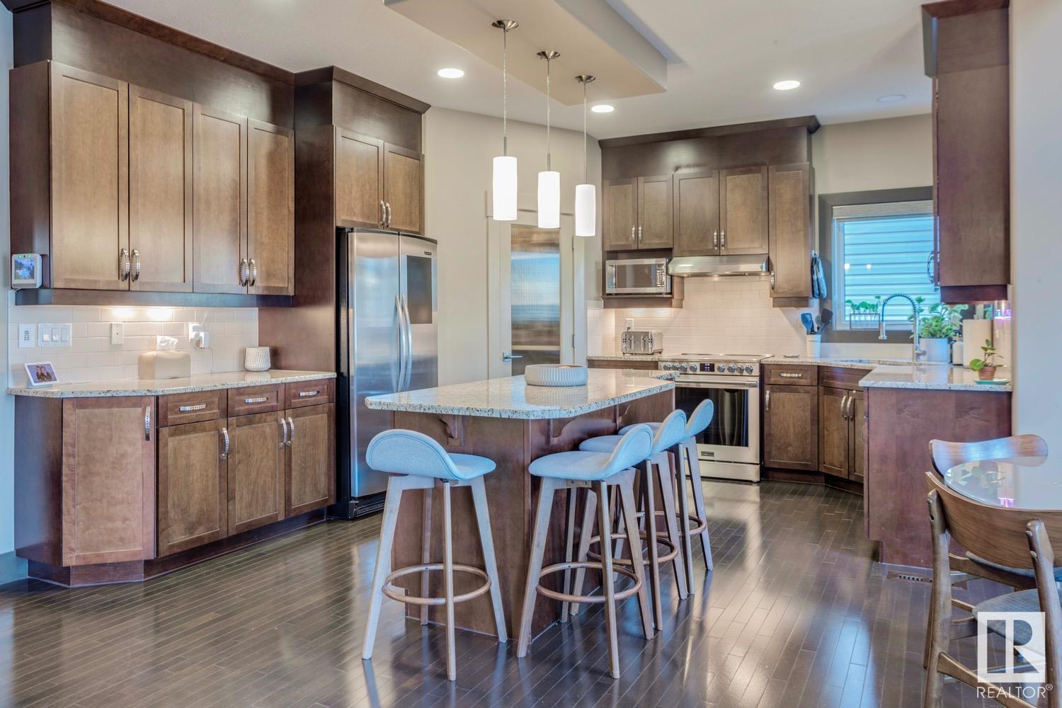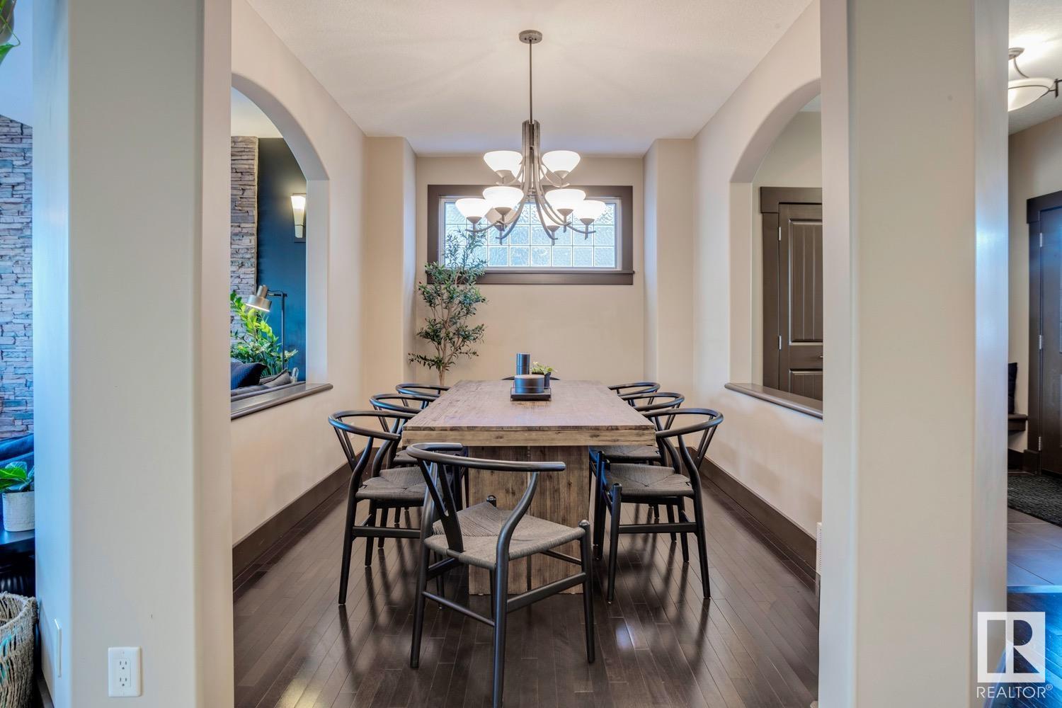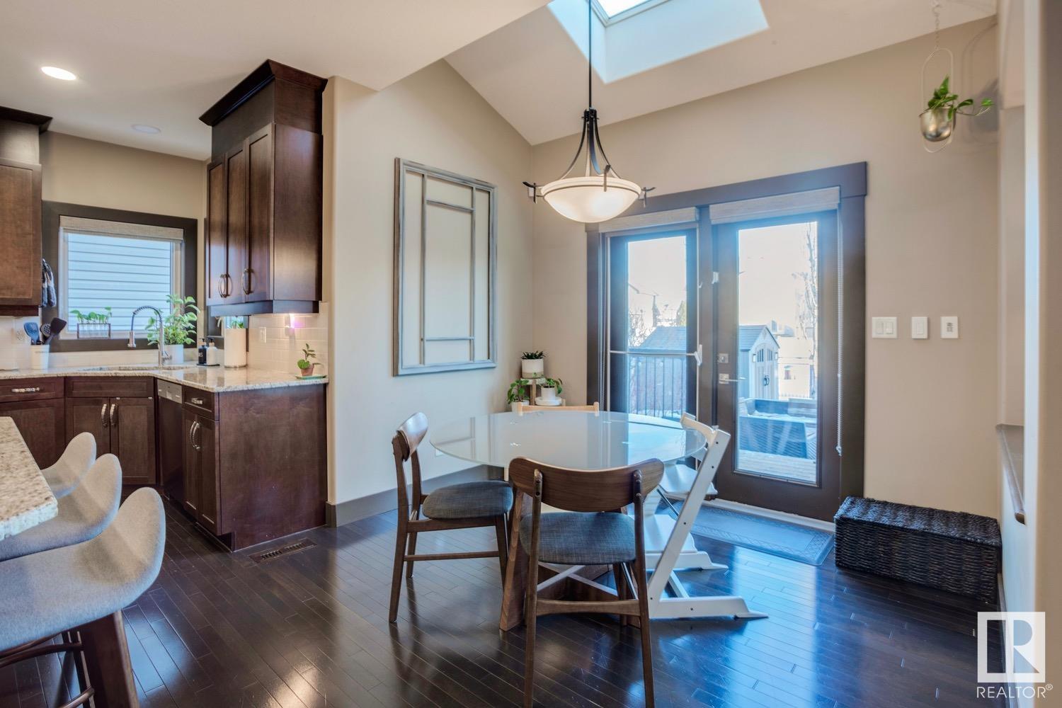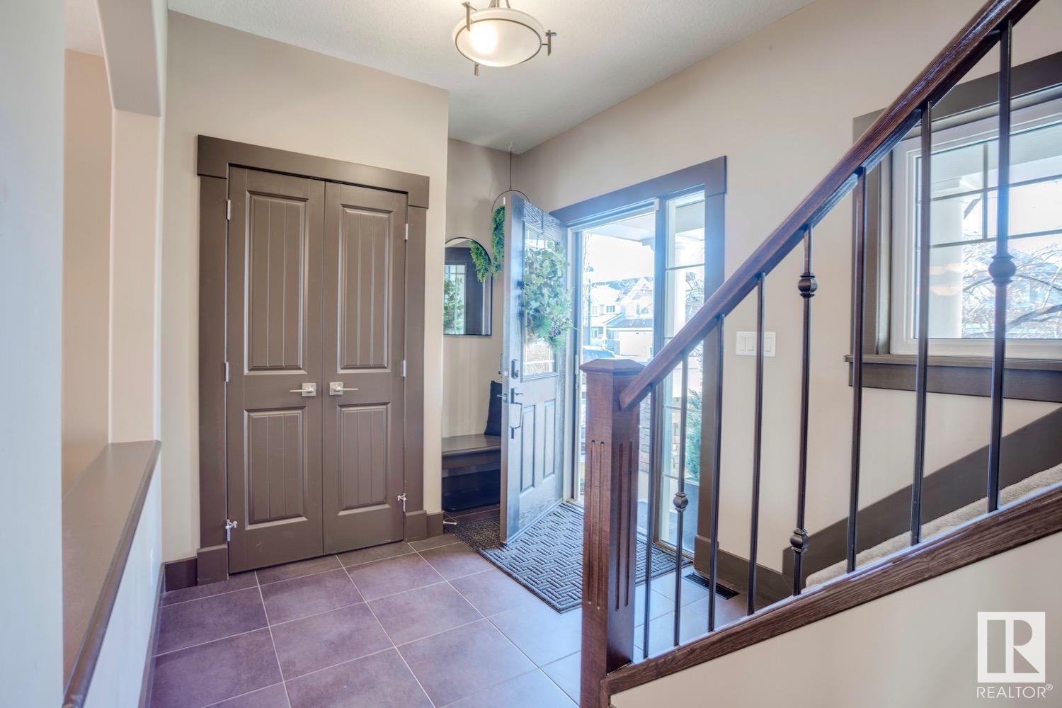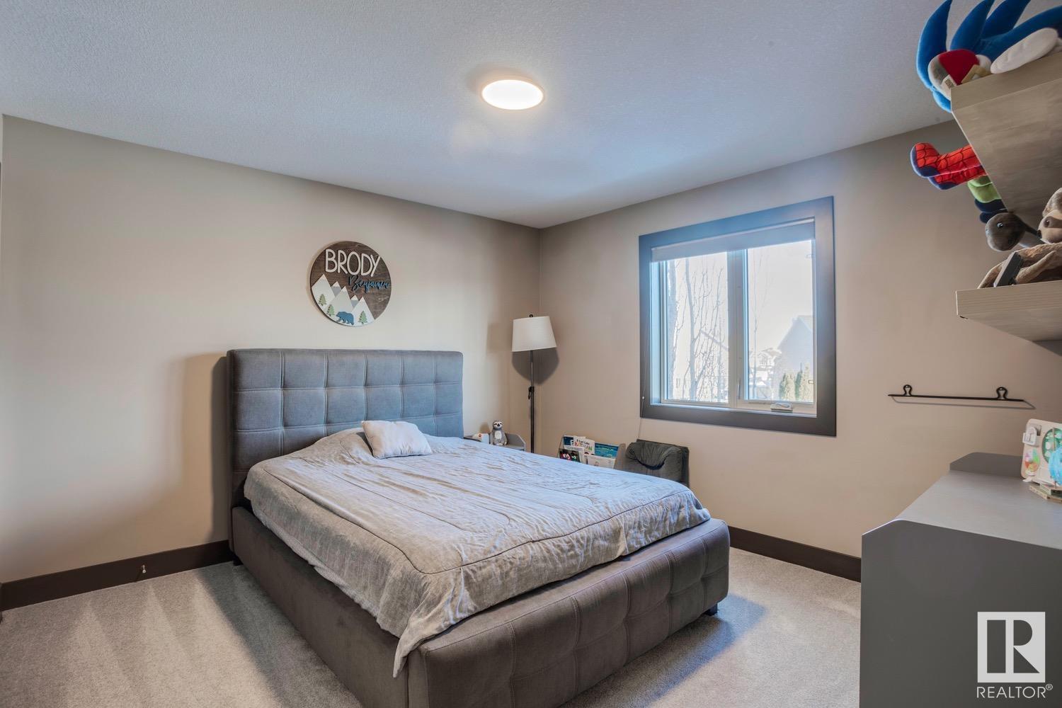531 Stewart Cr Sw Edmonton, Alberta T6X 0A8
$674,900
Beautiful 2-storey available in popular Summerside. This FULLY FINISHED 2276 sqft home is loaded with upgrades and will certainly impress. The bright and spacious main level welcomes you with an open floorplan, hardwood flooring, living area w/gorgeous stone facing/gas fireplace, vaulted ceilings/skylights, and formal dining area. The lavish kitchen features upgraded cabinetry, granite counters, s.s. appliances, large island, walk-through pantry, and more. Upstairs you will find the primary suite w/5-pc ensuite and walk-in closet, two additional bedrooms, 4-pc bath, and HUGE bonus room. The lower level offers a large rec area, 4th bedroom, 4-pc bath and storage space. The fully fenced and landscaped yard features a large deck, stone patio w/firepit area, and is BACKING ONTO A WALKING PATH. Located just steps from Summerside Lake and use of the beach/recreation facilities, and just minutes from schools, shopping, restaurants and all other amenities. Great home in a great area! (id:57312)
Property Details
| MLS® Number | E4417782 |
| Property Type | Single Family |
| Neigbourhood | Summerside |
| AmenitiesNearBy | Playground, Schools, Shopping |
| CommunityFeatures | Lake Privileges |
| Features | Flat Site, No Animal Home, No Smoking Home, Skylight |
| Structure | Deck, Patio(s) |
Building
| BathroomTotal | 4 |
| BedroomsTotal | 4 |
| Amenities | Ceiling - 9ft |
| Appliances | Dishwasher, Dryer, Garage Door Opener, Garburator, Hood Fan, Microwave, Refrigerator, Stove, Washer, Window Coverings |
| BasementDevelopment | Finished |
| BasementType | Full (finished) |
| CeilingType | Vaulted |
| ConstructedDate | 2007 |
| ConstructionStyleAttachment | Detached |
| FireplaceFuel | Gas |
| FireplacePresent | Yes |
| FireplaceType | Unknown |
| HalfBathTotal | 1 |
| HeatingType | Forced Air |
| StoriesTotal | 2 |
| SizeInterior | 2275.9212 Sqft |
| Type | House |
Parking
| Attached Garage |
Land
| Acreage | No |
| FenceType | Fence |
| LandAmenities | Playground, Schools, Shopping |
| SizeIrregular | 531.62 |
| SizeTotal | 531.62 M2 |
| SizeTotalText | 531.62 M2 |
| SurfaceWater | Lake |
Rooms
| Level | Type | Length | Width | Dimensions |
|---|---|---|---|---|
| Lower Level | Family Room | 5.51 m | 5.2 m | 5.51 m x 5.2 m |
| Lower Level | Bedroom 4 | 4.01 m | 3.36 m | 4.01 m x 3.36 m |
| Main Level | Living Room | 4.4 m | 3.94 m | 4.4 m x 3.94 m |
| Main Level | Dining Room | 4.11 m | 2.75 m | 4.11 m x 2.75 m |
| Main Level | Kitchen | 4.49 m | 4.16 m | 4.49 m x 4.16 m |
| Main Level | Laundry Room | 2.43 m | 2.72 m | 2.43 m x 2.72 m |
| Main Level | Breakfast | 3.03 m | 3.28 m | 3.03 m x 3.28 m |
| Upper Level | Primary Bedroom | 4.66 m | 3.69 m | 4.66 m x 3.69 m |
| Upper Level | Bedroom 2 | 3.94 m | 3.18 m | 3.94 m x 3.18 m |
| Upper Level | Bedroom 3 | 3.6 m | 3.61 m | 3.6 m x 3.61 m |
| Upper Level | Bonus Room | 4.86 m | 5.83 m | 4.86 m x 5.83 m |
https://www.realtor.ca/real-estate/27795194/531-stewart-cr-sw-edmonton-summerside
Interested?
Contact us for more information
Ryan R. Lauber
Associate
302-5083 Windermere Blvd Sw
Edmonton, Alberta T6W 0J5

