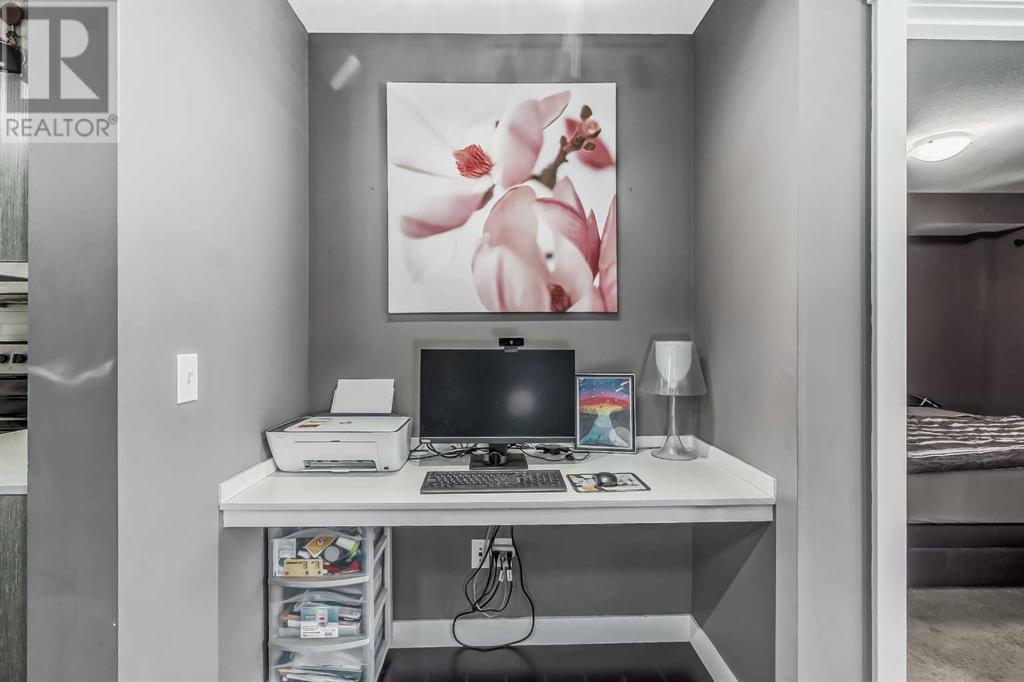5305, 302 Skyview Ranch Drive Ne Calgary, Alberta T3N 0P5
$349,000Maintenance, Common Area Maintenance, Heat, Insurance, Reserve Fund Contributions, Waste Removal, Water
$426 Monthly
Maintenance, Common Area Maintenance, Heat, Insurance, Reserve Fund Contributions, Waste Removal, Water
$426 MonthlyModern 2-Bedroom, 2-Bathroom Apartment in Prime LocationWelcome to your dream home! This stunning 2-bedroom, 2-bathroom apartment combines modern design with ultimate convenience. Located in a highly sought-after neighborhood, this property offers:Features:Spacious Living Area: Open-plan layout with natural light pouring in through Patio door, perfect for entertaining or relaxing.Modern Kitchen: Fully equipped U shaped Kitchen with stainless steel appliances, Pantry and ample cabinet space.Comfortable Bedrooms: Two generously sized bedrooms, each with built-in closets. The primary bedroom includes an ensuite bathroom for added privacy.Private Balcony: Enjoy your morning coffee or unwind in the evening while taking in the scenic views.Secure Building: 24/7 security, intercom system, and private underground parking.Location Highlights:Walking distance to restaurants, shops, and public transportation.Close to schools, parks, and healthcare facilities.Whether you're a young professional, a growing family, or an investor, this apartment is a perfect blend of comfort, style, and convenience. (id:57312)
Property Details
| MLS® Number | A2186308 |
| Property Type | Single Family |
| Neigbourhood | Skyview Ranch |
| Community Name | Skyview Ranch |
| AmenitiesNearBy | Park, Schools, Shopping |
| Features | Elevator, Closet Organizers, Parking |
| ParkingSpaceTotal | 1 |
| Plan | 1610013 |
Building
| BathroomTotal | 2 |
| BedroomsAboveGround | 2 |
| BedroomsTotal | 2 |
| Appliances | Refrigerator, Dishwasher, Stove, Microwave Range Hood Combo |
| ConstructedDate | 2016 |
| ConstructionMaterial | Poured Concrete, Wood Frame |
| ConstructionStyleAttachment | Attached |
| CoolingType | None |
| ExteriorFinish | Concrete, Vinyl Siding |
| FlooringType | Carpeted, Cork |
| HeatingType | Central Heating |
| StoriesTotal | 4 |
| SizeInterior | 824 Sqft |
| TotalFinishedArea | 824 Sqft |
| Type | Apartment |
Parking
| Underground |
Land
| Acreage | No |
| LandAmenities | Park, Schools, Shopping |
| SizeTotalText | Unknown |
| ZoningDescription | M-1 |
Rooms
| Level | Type | Length | Width | Dimensions |
|---|---|---|---|---|
| Main Level | Primary Bedroom | 12.00 Ft x 9.92 Ft | ||
| Main Level | Bedroom | 14.00 Ft x 9.50 Ft | ||
| Main Level | Other | 14.67 Ft x 10.17 Ft | ||
| Main Level | Office | 5.00 Ft x 4.00 Ft | ||
| Main Level | 4pc Bathroom | 8.25 Ft x 4.92 Ft | ||
| Main Level | Other | 9.83 Ft x 4.08 Ft | ||
| Main Level | 4pc Bathroom | 8.25 Ft x 4.92 Ft | ||
| Main Level | Living Room | 12.50 Ft x 10.50 Ft | ||
| Main Level | Laundry Room | 6.75 Ft x 4.83 Ft | ||
| Main Level | Other | 7.33 Ft x 4.83 Ft | ||
| Main Level | Other | 10.17 Ft x 5.75 Ft |
https://www.realtor.ca/real-estate/27781955/5305-302-skyview-ranch-drive-ne-calgary-skyview-ranch
Interested?
Contact us for more information
Sheetal Cheema
Associate
#144, 1935 - 32 Avenue N.e.
Calgary, Alberta T2E 7C8

























