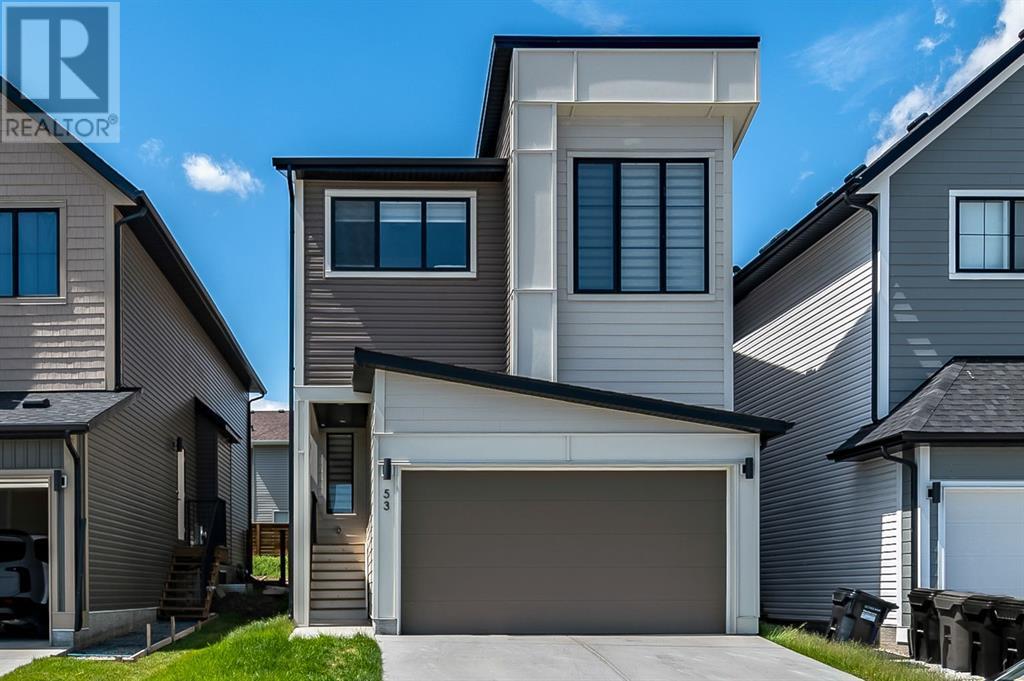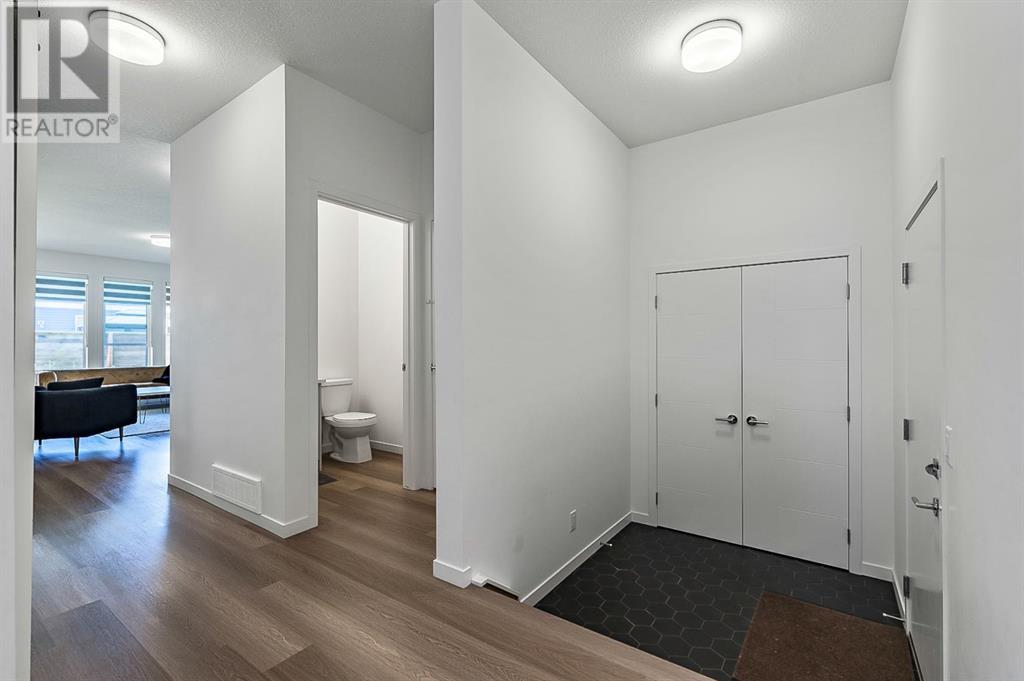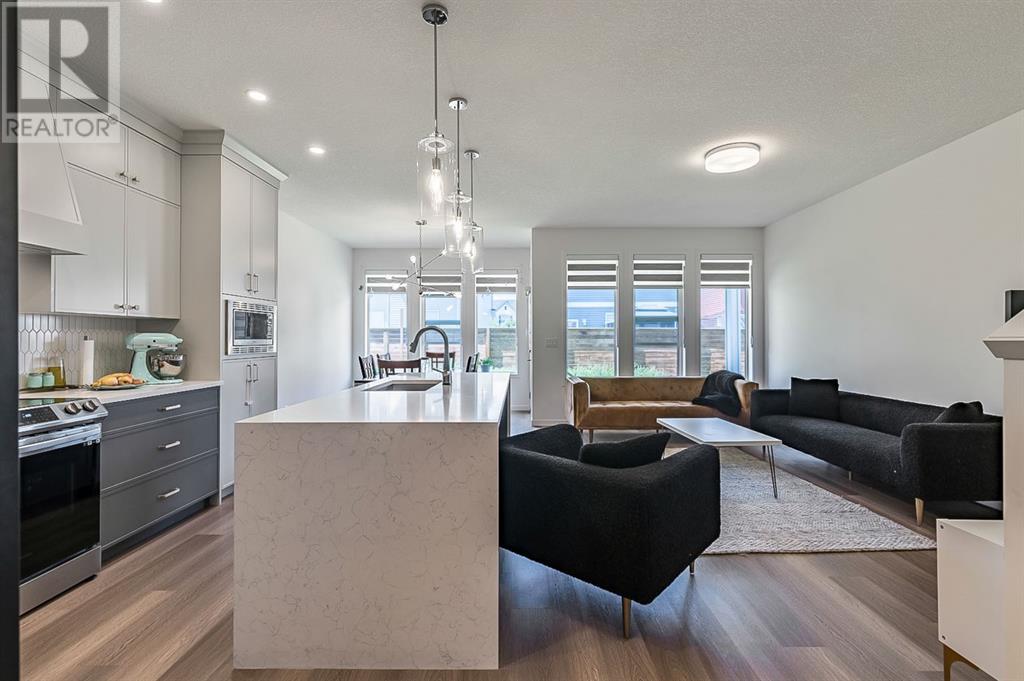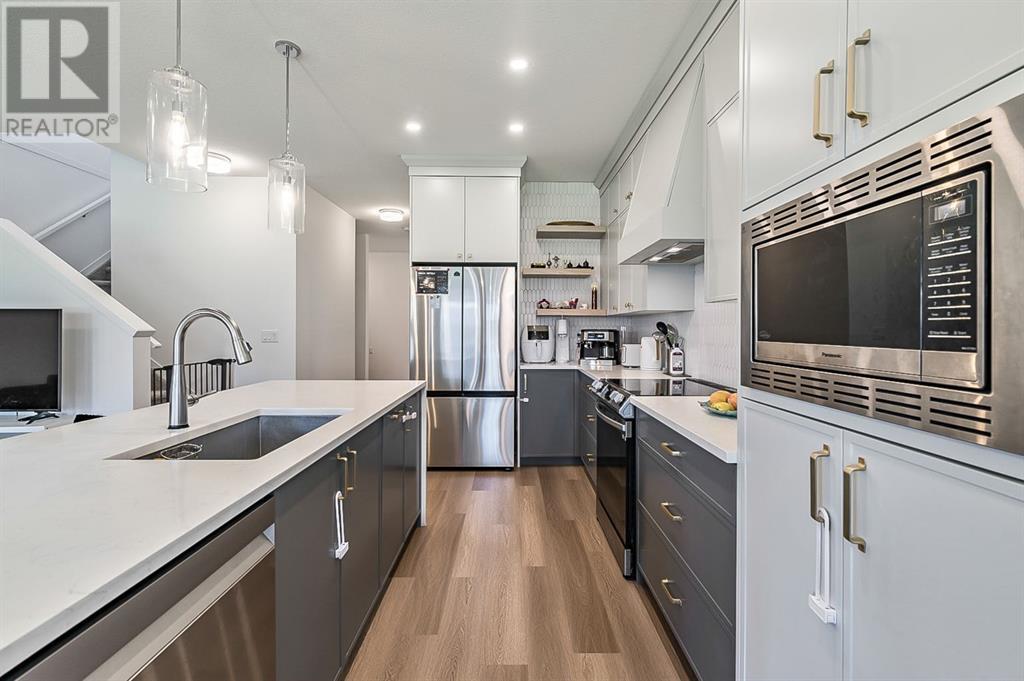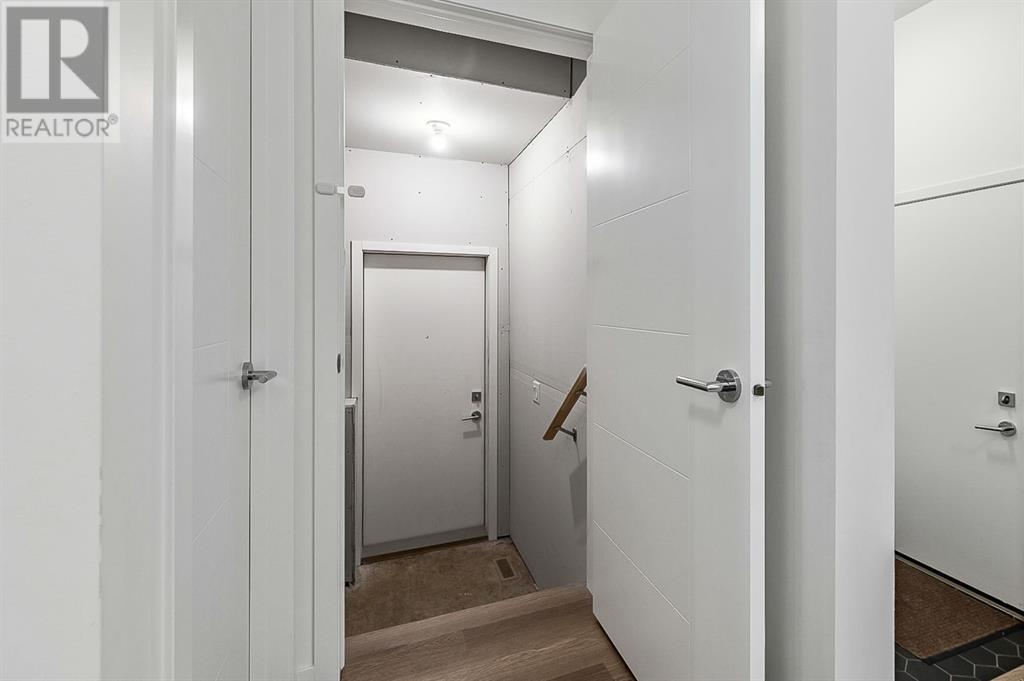53 Copperhead Road Se Calgary, Alberta T2Z 5H1
$719,900
Welcome to this charming two-story home, perfectly designed for modern living with plenty of potential. Located in a desirable neighborhood, this spacious residence features an open and inviting layout with thoughtful details throughout.The main floor offers a bright and airy living room that flows seamlessly into the dining area, ideal for both casual family meals and entertaining guests. The well-appointed kitchen is just steps away, complete with ample storage and counter space for all your culinary needs.Upstairs, you’ll find three generously sized bedrooms, including a master suite with an ensuite bath for added privacy and comfort. A full family bathroom is also conveniently located on this level, making this home ideal for families of all sizes.The lower level boasts a full, unfinished basement with a side entrance, providing incredible potential for a future legal suite, in-law accommodation, or additional living space. With separate access already in place, the basement is ready to be transformed into something special, offering excellent investment or rental opportunities.Outside, the home is complemented by a private yard and a well-maintained exterior, creating a welcoming atmosphere both inside and out. This home is a wonderful blend of function, style, and future possibilities. Don’t miss the chance to make it your own! (id:57312)
Property Details
| MLS® Number | A2185056 |
| Property Type | Single Family |
| Neigbourhood | Copperfield |
| Community Name | Copperfield |
| AmenitiesNearBy | Park, Playground, Recreation Nearby, Schools, Shopping |
| ParkingSpaceTotal | 4 |
| Plan | 2110791 |
| Structure | None |
Building
| BathroomTotal | 3 |
| BedroomsAboveGround | 3 |
| BedroomsTotal | 3 |
| Appliances | Refrigerator, Range - Gas, Dishwasher, Microwave, Hood Fan, Window Coverings, Washer & Dryer |
| BasementDevelopment | Unfinished |
| BasementType | Full (unfinished) |
| ConstructedDate | 2022 |
| ConstructionMaterial | Wood Frame |
| ConstructionStyleAttachment | Detached |
| CoolingType | None |
| ExteriorFinish | Vinyl Siding |
| FlooringType | Carpeted, Vinyl Plank |
| FoundationType | Poured Concrete |
| HalfBathTotal | 1 |
| HeatingType | Forced Air |
| StoriesTotal | 2 |
| SizeInterior | 2164.25 Sqft |
| TotalFinishedArea | 2164.25 Sqft |
| Type | House |
Parking
| Attached Garage | 2 |
Land
| Acreage | No |
| FenceType | Partially Fenced |
| LandAmenities | Park, Playground, Recreation Nearby, Schools, Shopping |
| SizeDepth | 33 M |
| SizeFrontage | 10.1 M |
| SizeIrregular | 313.00 |
| SizeTotal | 313 M2|0-4,050 Sqft |
| SizeTotalText | 313 M2|0-4,050 Sqft |
| ZoningDescription | R-g |
Rooms
| Level | Type | Length | Width | Dimensions |
|---|---|---|---|---|
| Second Level | Primary Bedroom | 12.50 M x 14.90 M | ||
| Second Level | Bedroom | 10.50 M x 13.72 M | ||
| Second Level | Bedroom | 9.11 M x 11.11 M | ||
| Second Level | Bonus Room | 14.10 M x 17.80 M | ||
| Second Level | Laundry Room | 5.11 M x 6.50 M | ||
| Second Level | 4pc Bathroom | 5.80 M x 9.30 M | ||
| Second Level | 5pc Bathroom | 7.11 M x 16.30 M | ||
| Main Level | Other | 5.50 M x 7.93 M | ||
| Main Level | Kitchen | 9.00 M x 14.10 M | ||
| Main Level | Dining Room | 9.10 M x 11.10 M | ||
| Main Level | Living Room | 11.40 M x 17.30 M | ||
| Main Level | Office | 6.90 M x 8.50 M | ||
| Main Level | Other | 5.50 M x 6.90 M | ||
| Main Level | 2pc Bathroom | 5.00 M x 5.10 M |
https://www.realtor.ca/real-estate/27761263/53-copperhead-road-se-calgary-copperfield
Interested?
Contact us for more information
Aditi Bhattepatil
Associate
110, 7220 Fisher Street S.e.
Calgary, Alberta T2H 2H8
