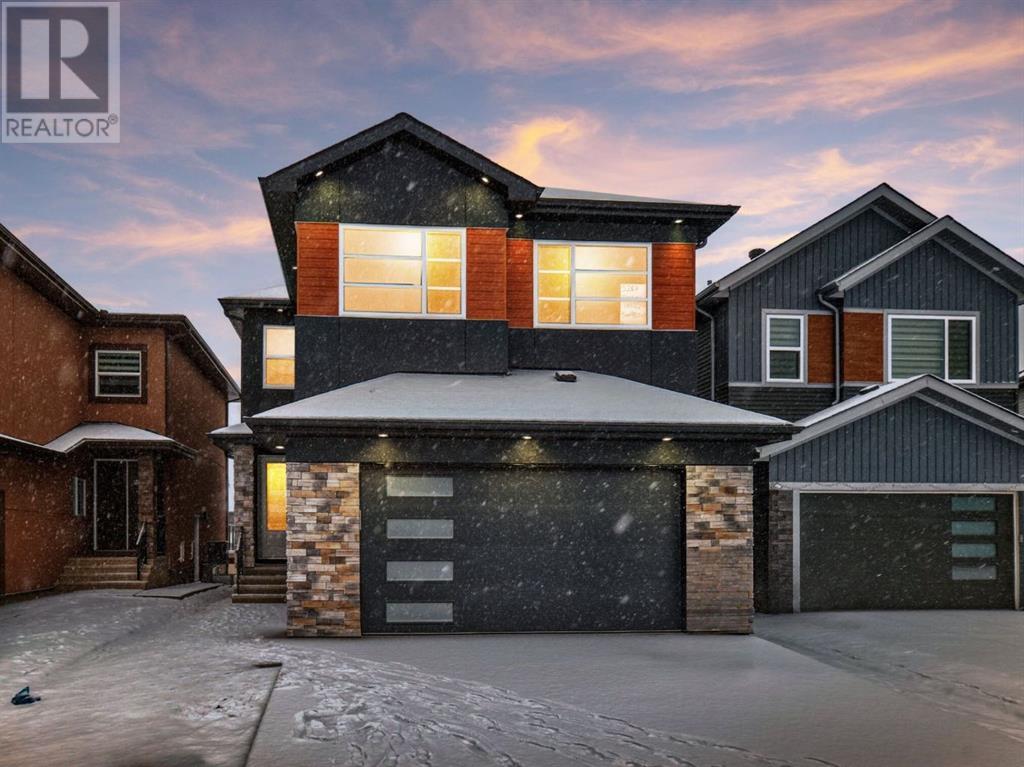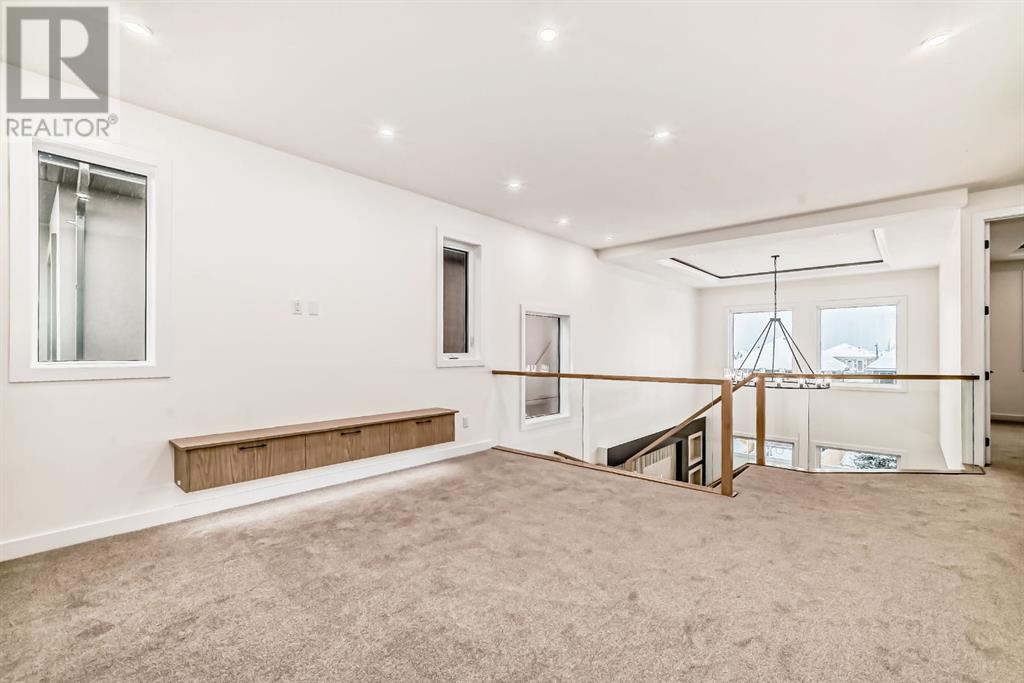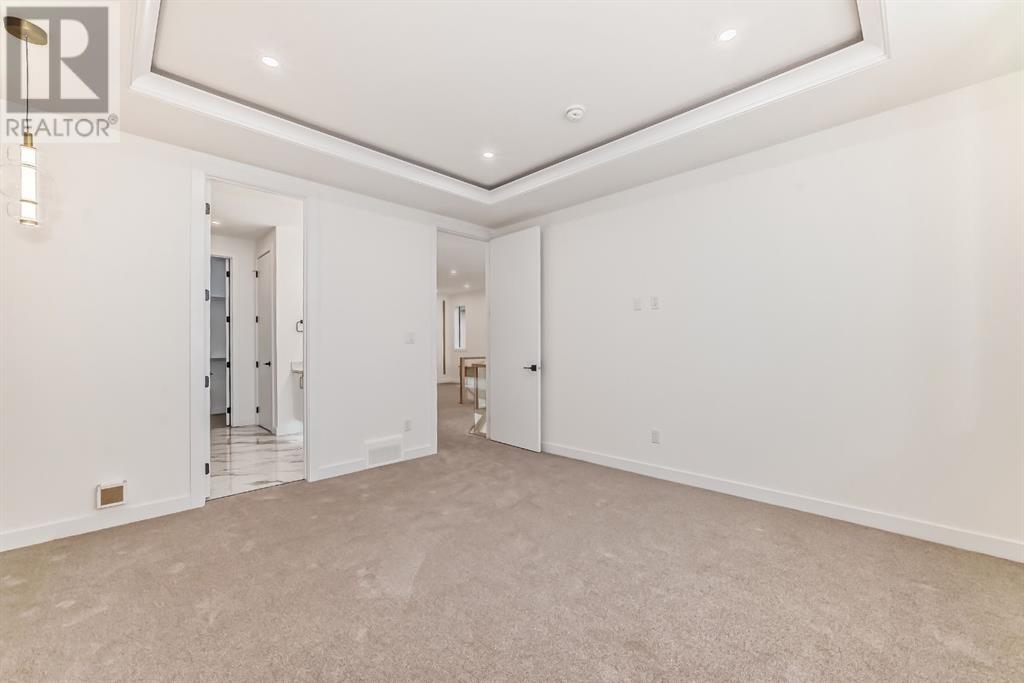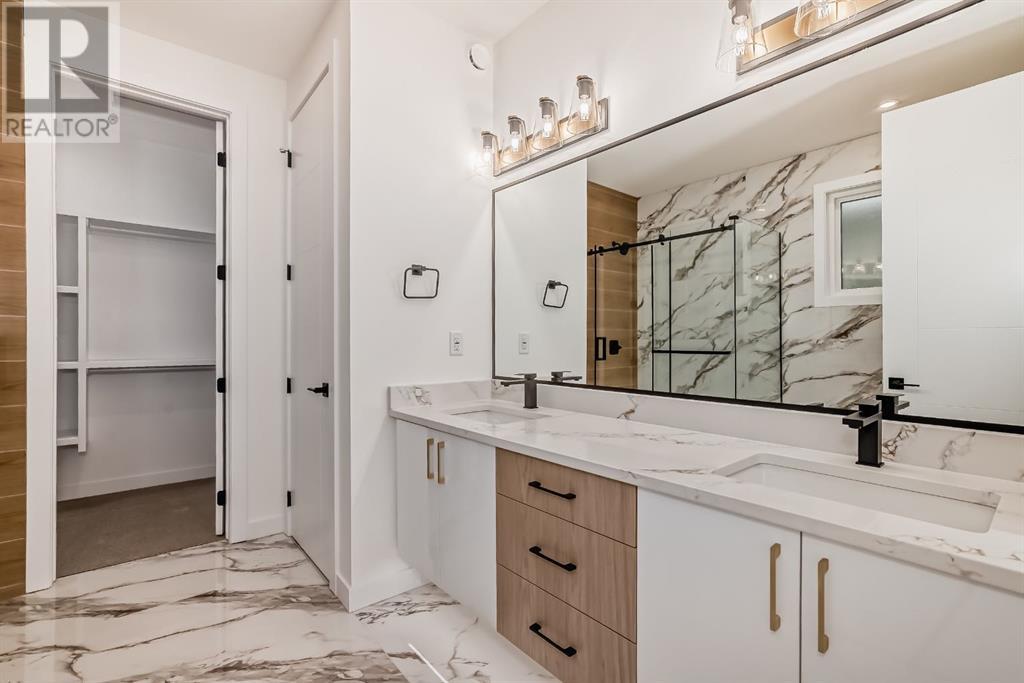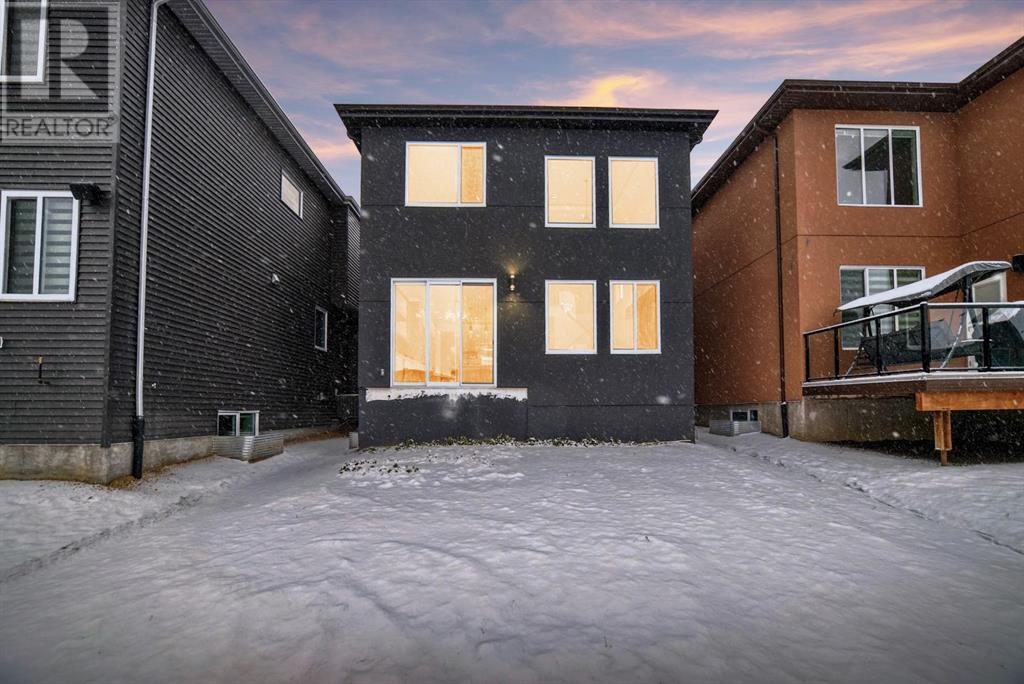5267 Kimball Crescent Edmonton, Alberta T6W 4Z3
$879,000
Located in Keswick and walking distance to school, parks & trails, this stunning home built with premium stucco exterior finish, lux panels and stone. A warm rich color scheme throughout is complimented with sophistication. Main floor features a grand entrance, large bdrm or den with walk in closet & full bathroom, luxury herringbone vinyl flooring. Living room open to below 19 foot ceilings in the great room with designer electric fireplace feature wall, dining area with big oversized windows & a mud room with bench, coat/shoe closet. On the second floor there are 4 large bedrooms & 3 full bathrooms. Two bedrooms have full ensuites and the other 2 bedrooms share a full bathroom. Oversized laundry & accommodating bonus room provide ample room for any large family. Filled with natural light, 3 living rooms, large bdrms, 2 ensuites, luxury spice kitchen, separate side entrance, front attached garage (2 cars inside/2 on pad), walking distance to schools, bus, shopping, & nature trails, this is luxury living. (id:57312)
Property Details
| MLS® Number | A2182487 |
| Property Type | Single Family |
| Neigbourhood | Windermere |
| Community Name | Keswick Area |
| AmenitiesNearBy | Golf Course, Park, Schools, Shopping |
| CommunityFeatures | Golf Course Development |
| Features | See Remarks, Other, Pvc Window, Closet Organizers, No Animal Home, No Smoking Home |
| ParkingSpaceTotal | 4 |
| Plan | 2121829 |
| Structure | None |
Building
| BathroomTotal | 4 |
| BedroomsAboveGround | 5 |
| BedroomsTotal | 5 |
| Age | New Building |
| Appliances | Washer, Refrigerator, Gas Stove(s), Dishwasher, Stove, Dryer, Microwave Range Hood Combo, Oven - Built-in, Garage Door Opener |
| BasementDevelopment | Unfinished |
| BasementType | Full (unfinished) |
| ConstructionMaterial | Wood Frame |
| ConstructionStyleAttachment | Detached |
| CoolingType | None |
| ExteriorFinish | Stone, Stucco |
| FireplacePresent | Yes |
| FireplaceTotal | 1 |
| FlooringType | Carpeted, Ceramic Tile, Vinyl Plank |
| FoundationType | Poured Concrete |
| HeatingFuel | Natural Gas |
| HeatingType | Forced Air |
| StoriesTotal | 2 |
| SizeInterior | 2781.53 Sqft |
| TotalFinishedArea | 2781.53 Sqft |
| Type | House |
Parking
| Attached Garage | 2 |
Land
| Acreage | No |
| FenceType | Partially Fenced |
| LandAmenities | Golf Course, Park, Schools, Shopping |
| SizeDepth | 37.49 M |
| SizeFrontage | 10.67 M |
| SizeIrregular | 4305.00 |
| SizeTotal | 4305 Sqft|4,051 - 7,250 Sqft |
| SizeTotalText | 4305 Sqft|4,051 - 7,250 Sqft |
| ZoningDescription | Rsl |
Rooms
| Level | Type | Length | Width | Dimensions |
|---|---|---|---|---|
| Main Level | Other | 1.57 M x 1.87 M | ||
| Main Level | Office | 2.94 M x 3.20 M | ||
| Main Level | 3pc Bathroom | Measurements not available | ||
| Main Level | Other | 1.96 M x 3.20 M | ||
| Main Level | Other | 2.40 M x 2.55 M | ||
| Main Level | Kitchen | 4.58 M x 5.50 M | ||
| Main Level | Dining Room | 4.29 M x 3.90 M | ||
| Main Level | Living Room | 4.42 M x 4.66 M | ||
| Main Level | Bedroom | 3.12 M x 3.15 M | ||
| Upper Level | Primary Bedroom | 3.96 M x 4.25 M | ||
| Upper Level | 5pc Bathroom | Measurements not available | ||
| Upper Level | Other | 2.72 M x 1.50 M | ||
| Upper Level | Family Room | 4.33 M x 4.06 M | ||
| Upper Level | Laundry Room | 3.32 M x 1.61 M | ||
| Upper Level | Bedroom | 3.75 M x 3.20 M | ||
| Upper Level | 4pc Bathroom | Measurements not available | ||
| Upper Level | Bedroom | 3.34 M x 4.71 M | ||
| Upper Level | 3pc Bathroom | Measurements not available | ||
| Upper Level | Bedroom | 3.09 M x 3.98 M |
https://www.realtor.ca/real-estate/27719336/5267-kimball-crescent-edmonton-keswick-area
Interested?
Contact us for more information
Kim Downey
Associate
#200, 4811-51 Avenue
Camrose, Alberta T4V 0V4
Lorri Brewer
Broker
#200, 4811-51 Avenue
Camrose, Alberta T4V 0V4

