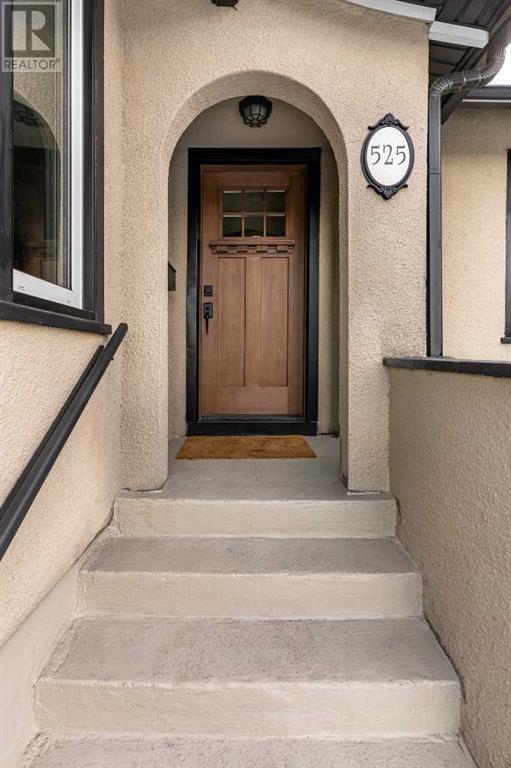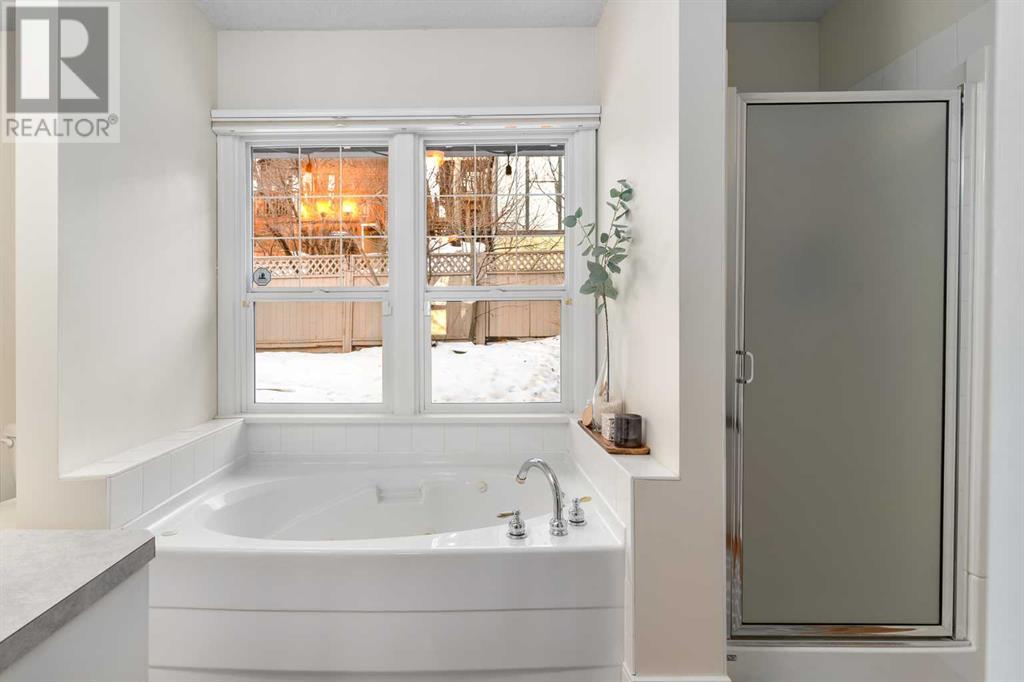525 Salem Avenue Sw Calgary, Alberta T3C 2K7
$949,900
* Open House Saturday Jan 11 3-5pm* Nestled on a quiet, tree-lined street in the highly desirable neighbourhood of Scarboro in Calgary, this charming 1930 bungalow offers a unique blend of historic character and modern updates. The community boasts a strong sense of involvement and is home to top-ranked Sunalta School, the Calgary Tennis Club, and three off-leash dog parks, all within close proximity to downtown and the vibrant entertainment district on 17th Avenue. The home offers stunning downtown views and has been thoughtfully updated with a new roof, insulation, triple-pane windows, updated plumbing and electrical systems, and beautifully refinished original hardwood floors.Inside, the living room exudes warmth with its gas fireplace, while the kitchen is a chef’s dream, featuring a peninsula with granite countertops, a gas range, and ample workspace. The primary bedroom is generously sized, complete with a walk-in closet and a luxurious four-piece ensuite, including a jetted tub. The fully developed basement offers a third bedroom, a third full bath, and a spacious entertainment room, perfect for a man cave or movie nights.The property features an insulated double tandem garage that can accommodate two smaller vehicles or one larger vehicle with extra room for storage or a workspace. Additionally, a front driveway provides convenient extra parking. The south-facing backyard is an entertainer's paradise, with a tiered patio and fire-pit area ideal for summer gatherings. This home perfectly balances historic charm with modern conveniences, all in one of Calgary’s most sought-after neighbourhoods. (id:57312)
Open House
This property has open houses!
3:00 pm
Ends at:5:00 pm
Property Details
| MLS® Number | A2185950 |
| Property Type | Single Family |
| Neigbourhood | Scarboro |
| Community Name | Scarboro |
| AmenitiesNearBy | Park, Playground, Recreation Nearby, Schools, Shopping |
| Features | Pvc Window, No Smoking Home |
| ParkingSpaceTotal | 3 |
| Plan | 5700ag |
| Structure | Deck |
Building
| BathroomTotal | 3 |
| BedroomsAboveGround | 2 |
| BedroomsBelowGround | 1 |
| BedroomsTotal | 3 |
| Appliances | Washer, Refrigerator, Range - Gas, Dishwasher, Dryer, Microwave, Window Coverings |
| ArchitecturalStyle | Bungalow |
| BasementDevelopment | Finished |
| BasementType | Full (finished) |
| ConstructedDate | 1930 |
| ConstructionMaterial | Wood Frame |
| ConstructionStyleAttachment | Detached |
| CoolingType | None |
| ExteriorFinish | Stucco |
| FireplacePresent | Yes |
| FireplaceTotal | 1 |
| FlooringType | Ceramic Tile, Hardwood, Laminate |
| FoundationType | Poured Concrete |
| HeatingType | Forced Air |
| StoriesTotal | 1 |
| SizeInterior | 1332 Sqft |
| TotalFinishedArea | 1332 Sqft |
| Type | House |
Parking
| Attached Garage | 2 |
| Tandem |
Land
| Acreage | No |
| FenceType | Fence |
| LandAmenities | Park, Playground, Recreation Nearby, Schools, Shopping |
| SizeDepth | 27.27 M |
| SizeFrontage | 15.27 M |
| SizeIrregular | 416.00 |
| SizeTotal | 416 M2|4,051 - 7,250 Sqft |
| SizeTotalText | 416 M2|4,051 - 7,250 Sqft |
| ZoningDescription | R-cg |
Rooms
| Level | Type | Length | Width | Dimensions |
|---|---|---|---|---|
| Lower Level | 3pc Bathroom | 6.83 Ft x 5.75 Ft | ||
| Lower Level | Bedroom | 12.00 Ft x 11.92 Ft | ||
| Lower Level | Laundry Room | 7.67 Ft x 7.58 Ft | ||
| Lower Level | Recreational, Games Room | 21.67 Ft x 14.25 Ft | ||
| Main Level | 3pc Bathroom | 6.67 Ft x 6.42 Ft | ||
| Main Level | 4pc Bathroom | 12.58 Ft x 7.25 Ft | ||
| Main Level | Bedroom | 14.08 Ft x 9.08 Ft | ||
| Main Level | Primary Bedroom | 15.42 Ft x 12.58 Ft | ||
| Main Level | Dining Room | 14.25 Ft x 10.17 Ft | ||
| Main Level | Kitchen | 17.33 Ft x 13.67 Ft | ||
| Main Level | Living Room | 17.08 Ft x 14.08 Ft |
https://www.realtor.ca/real-estate/27790843/525-salem-avenue-sw-calgary-scarboro
Interested?
Contact us for more information
Mitch Thompson
Associate
3009 - 23 Street N.e.
Calgary, Alberta T2E 7A4



































