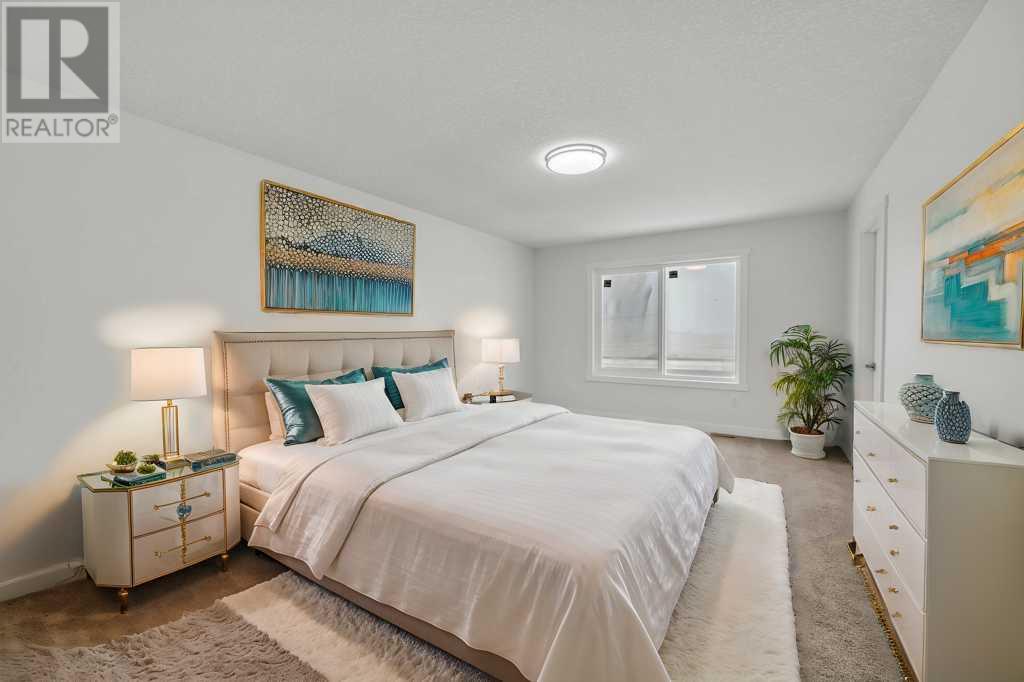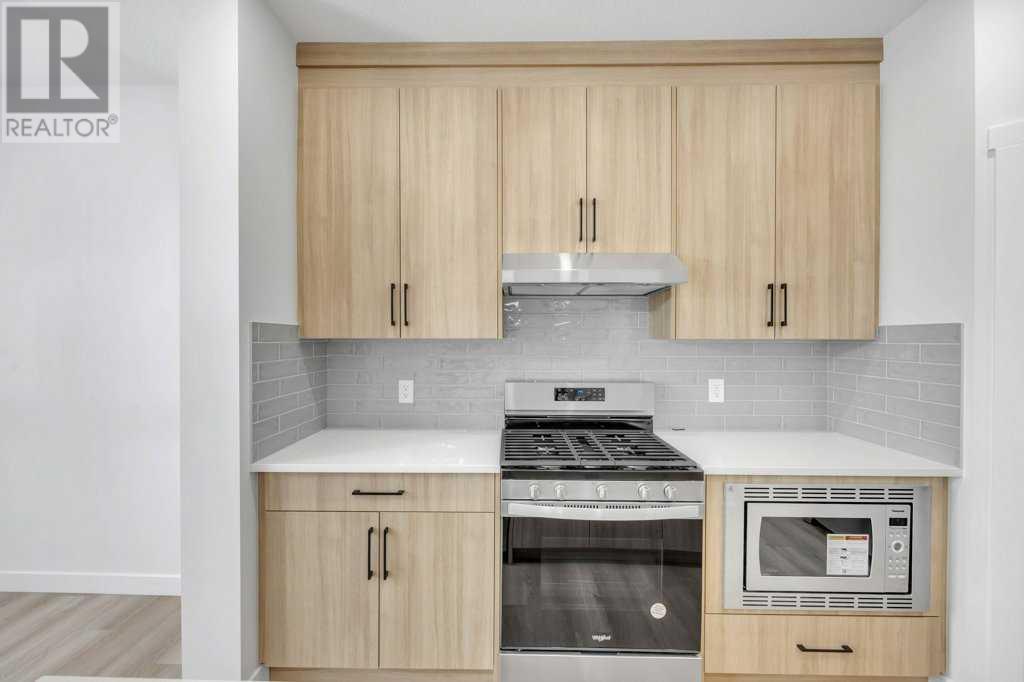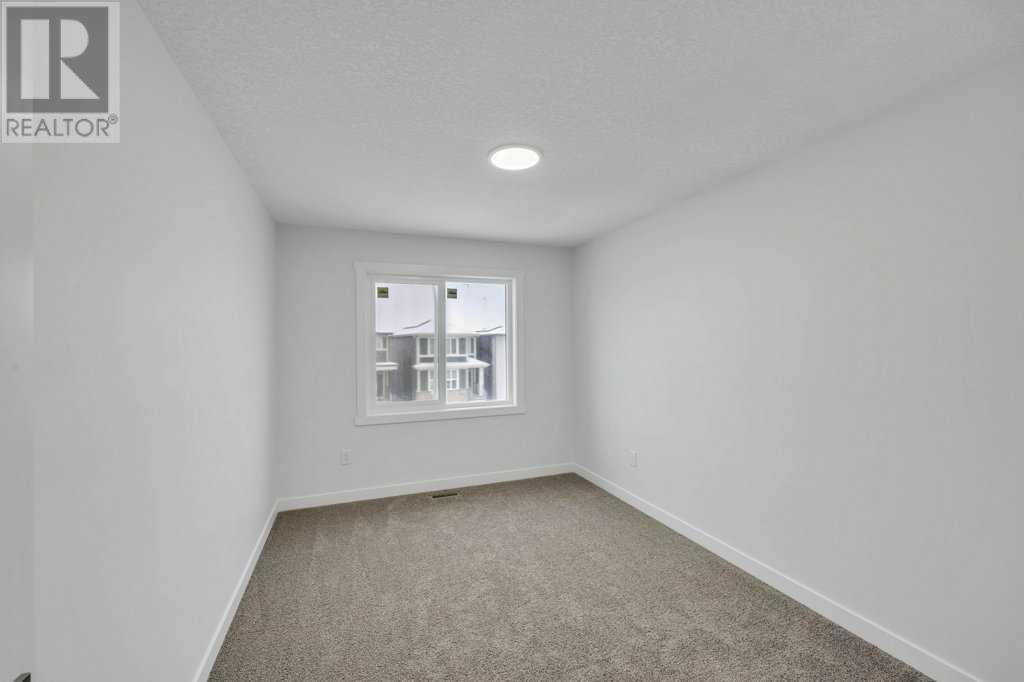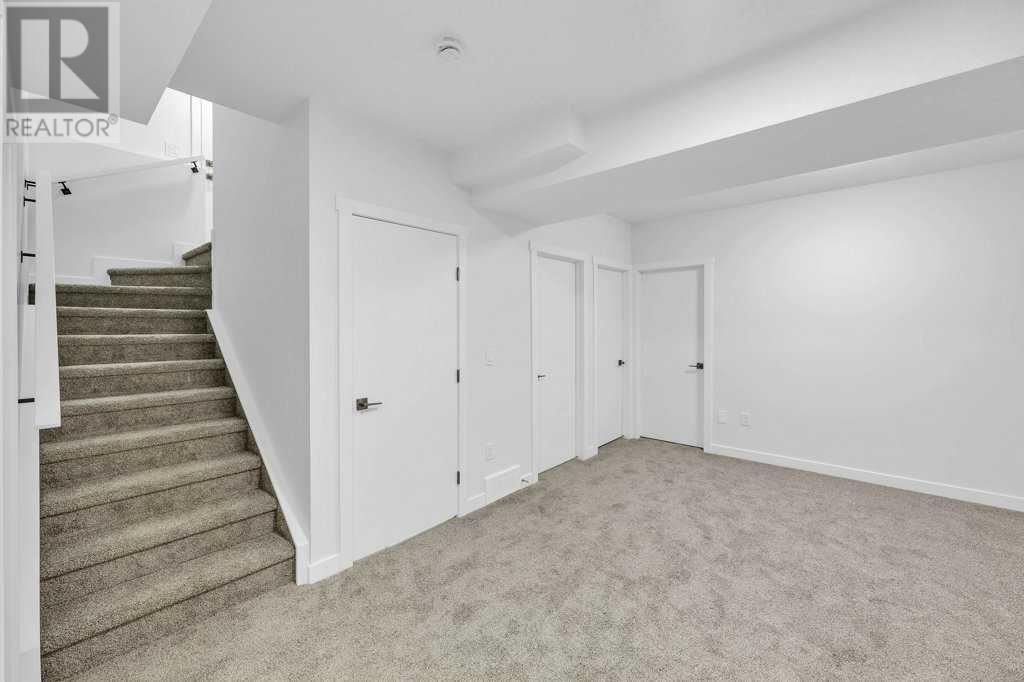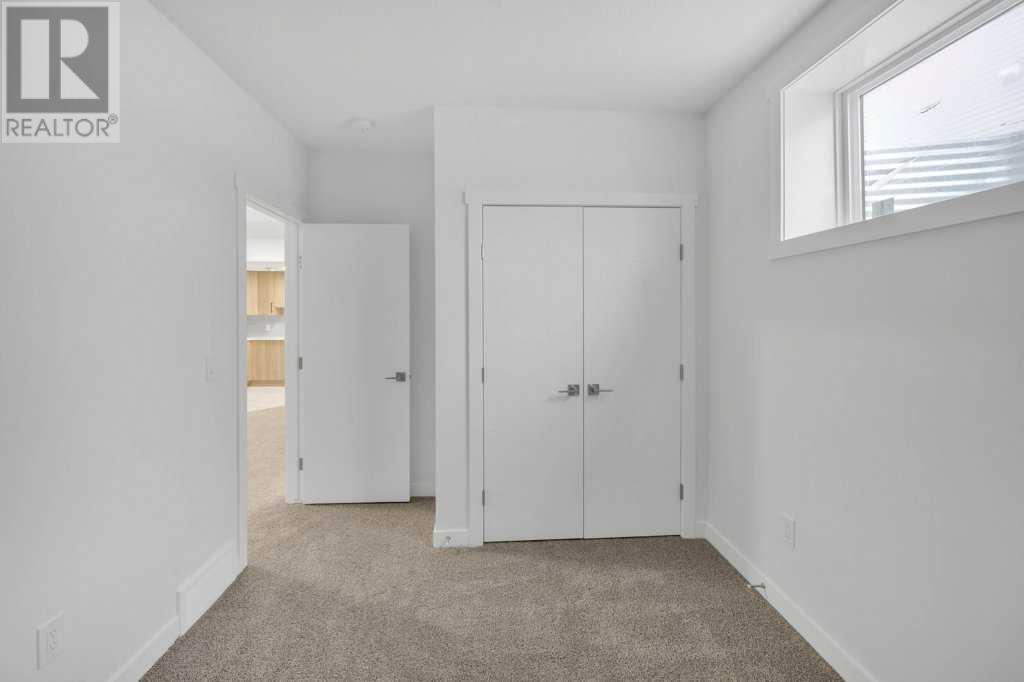525 Corner Meadows Way Ne Calgary, Alberta T3N 2C9
$796,900
LEGAL BASEMENT SUITE with 2 Bedrooms. Welcome to 525 Corner Meadows Way NE! This remarkable home features a thoughtfully designed open-concept layout that perfectly balances modern living with comfort. As you step inside, you’re greeted by an inviting open space that leads to the first living area or office space. The main floor seamlessly connects to a chef’s kitchen, outfitted with stainless steel appliances, a gas stove, a built-in microwave, a hood fan, and a spacious pantry offering ample cabinet storage. Adjacent to the kitchen is a cozy second living area, providing flexibility to suit your needs. The dining and main living areas are ideal for family gatherings and entertaining, complete with an electric fireplace on the feature wall. A well-designed mudroom keeps your home organized, while glass doors from the living/dining area lead to a large backyard with no rear neighbors, offering privacy and tranquility. Upstairs, the primary suite serves as a private retreat, boasting a luxurious 5-piece ensuite and a huge walk-in closet. The upper level also includes a versatile bonus room, a convenient laundry area, a full bathroom, and two additional spacious bedrooms. Adding exceptional value, this home includes a 2-bedroom legal basement suite with a separate side entrance. The suite features 9-foot ceilings, a fully equipped kitchen, a 4-piece bathroom, a generous living room, two bedrooms and a separate LAUNDRY—perfect as a mortgage helper or for extended family accommodations. Located in a prime area, this home offers easy access to public transit, a nearby shopping complex, and major roadways, ensuring seamless commuting and convenience. This property is a perfect blend of elegance, functionality, and location, promising a lifestyle of comfort and ease. CHECK 3D Tour, Book your private showing today! (id:57312)
Property Details
| MLS® Number | A2184086 |
| Property Type | Single Family |
| Neigbourhood | Cornerstone |
| Community Name | Cornerstone |
| AmenitiesNearBy | Park, Playground, Schools, Shopping |
| Features | No Neighbours Behind, No Animal Home, No Smoking Home |
| ParkingSpaceTotal | 4 |
| Plan | 2211041 |
| Structure | None |
Building
| BathroomTotal | 4 |
| BedroomsAboveGround | 3 |
| BedroomsBelowGround | 2 |
| BedroomsTotal | 5 |
| Age | New Building |
| Appliances | Refrigerator, Gas Stove(s), Dishwasher, Microwave, Hood Fan, Washer/dryer Stack-up |
| BasementDevelopment | Finished |
| BasementFeatures | Separate Entrance, Suite |
| BasementType | Full (finished) |
| ConstructionMaterial | Wood Frame |
| ConstructionStyleAttachment | Detached |
| CoolingType | None |
| ExteriorFinish | Vinyl Siding |
| FireplacePresent | Yes |
| FireplaceTotal | 1 |
| FlooringType | Carpeted, Ceramic Tile, Vinyl Plank |
| FoundationType | Poured Concrete |
| HalfBathTotal | 1 |
| HeatingType | Forced Air |
| StoriesTotal | 2 |
| SizeInterior | 2001.63 Sqft |
| TotalFinishedArea | 2001.63 Sqft |
| Type | House |
Parking
| Attached Garage | 2 |
Land
| Acreage | No |
| FenceType | Partially Fenced |
| LandAmenities | Park, Playground, Schools, Shopping |
| SizeDepth | 34.01 M |
| SizeFrontage | 10.28 M |
| SizeIrregular | 5160.21 |
| SizeTotal | 5160.21 Sqft|4,051 - 7,250 Sqft |
| SizeTotalText | 5160.21 Sqft|4,051 - 7,250 Sqft |
| ZoningDescription | R-g |
Rooms
| Level | Type | Length | Width | Dimensions |
|---|---|---|---|---|
| Basement | 4pc Bathroom | 8.92 Ft x 5.00 Ft | ||
| Basement | Bedroom | 12.00 Ft x 8.83 Ft | ||
| Basement | Bedroom | 8.92 Ft x 12.42 Ft | ||
| Basement | Kitchen | 8.33 Ft x 11.00 Ft | ||
| Basement | Living Room | 12.25 Ft x 16.33 Ft | ||
| Basement | Furnace | 12.50 Ft x 4.92 Ft | ||
| Main Level | 2pc Bathroom | 7.42 Ft x 3.00 Ft | ||
| Main Level | Dining Room | 9.25 Ft x 8.50 Ft | ||
| Main Level | Other | 8.83 Ft x 9.50 Ft | ||
| Main Level | Kitchen | 9.25 Ft x 13.58 Ft | ||
| Main Level | Living Room | 13.25 Ft x 18.25 Ft | ||
| Upper Level | 4pc Bathroom | 8.75 Ft x 5.75 Ft | ||
| Upper Level | 5pc Bathroom | 10.17 Ft x 11.92 Ft | ||
| Upper Level | Bedroom | 9.42 Ft x 12.92 Ft | ||
| Upper Level | Bedroom | 9.25 Ft x 15.25 Ft | ||
| Upper Level | Bonus Room | 14.08 Ft x 11.75 Ft | ||
| Upper Level | Primary Bedroom | 12.00 Ft x 18.42 Ft | ||
| Upper Level | Other | 10.17 Ft x 7.00 Ft |
https://www.realtor.ca/real-estate/27747514/525-corner-meadows-way-ne-calgary-cornerstone
Interested?
Contact us for more information
Monit Kaushal
Associate
1201 3730 108 Avenue Ne
Calgary, Alberta T3N 1V9
Arun Kaushal
Broker of Record
1201 3730 108 Avenue Ne
Calgary, Alberta T3N 1V9





