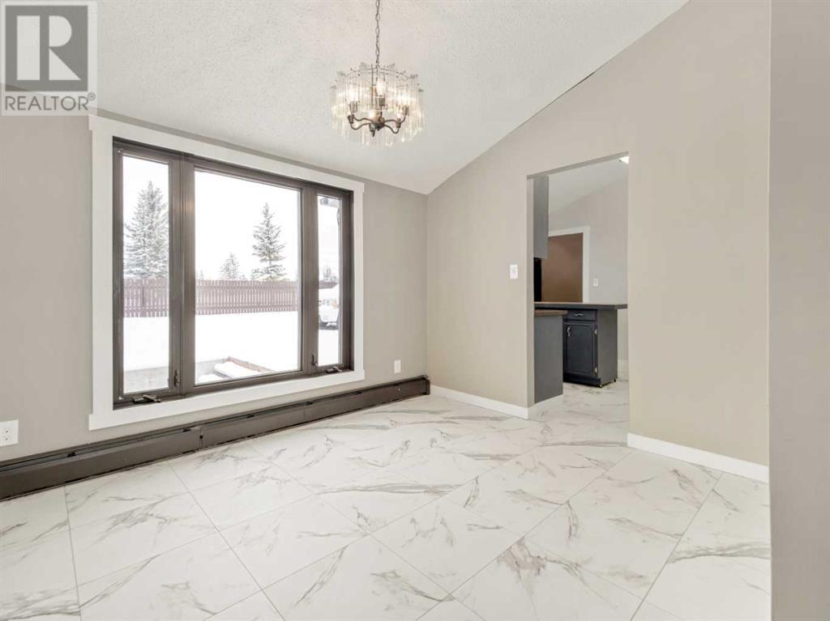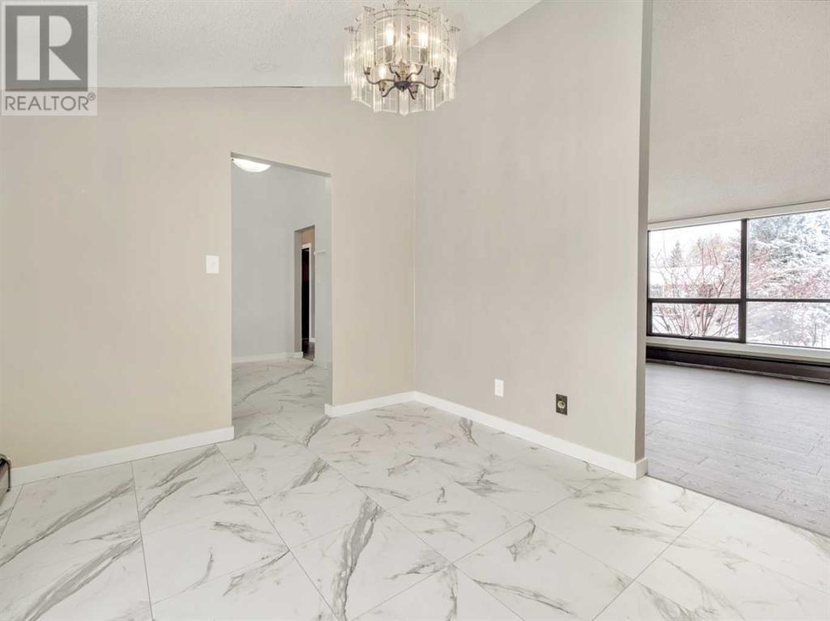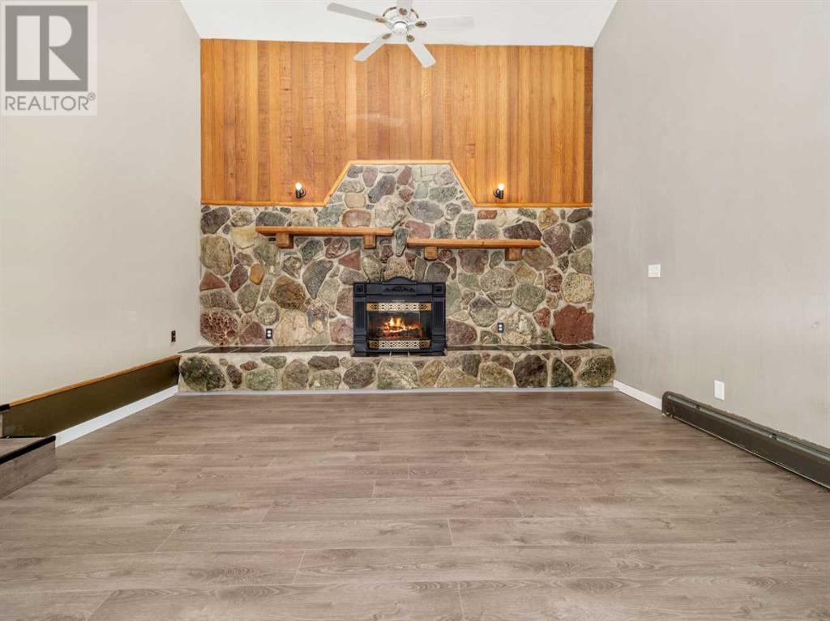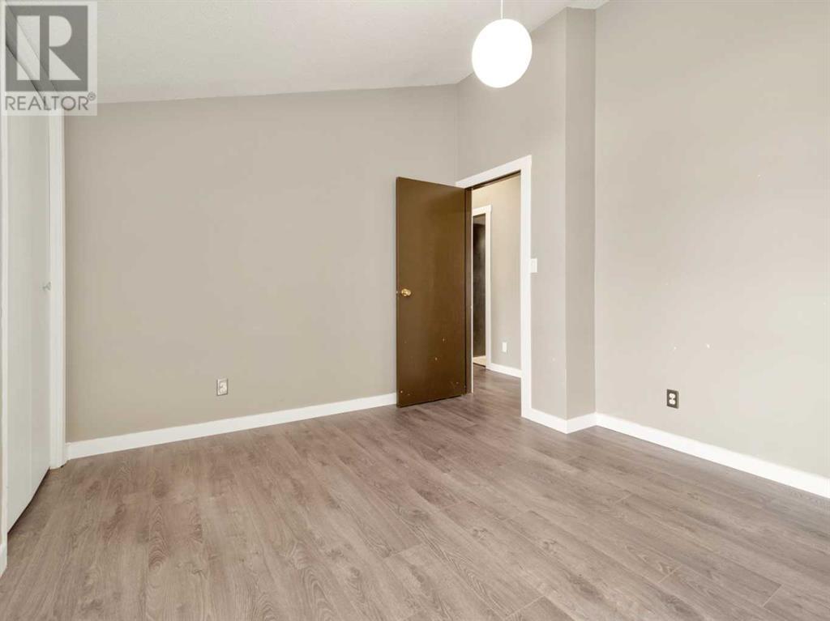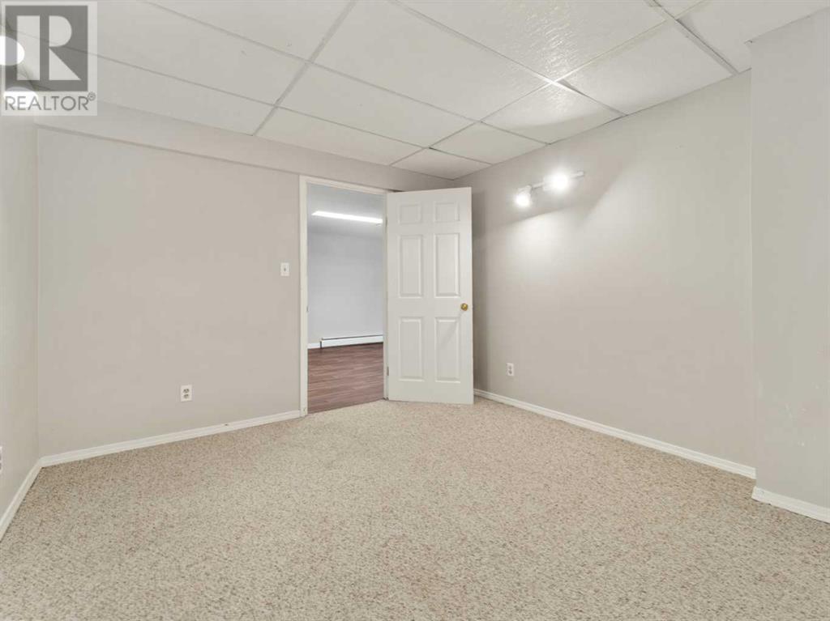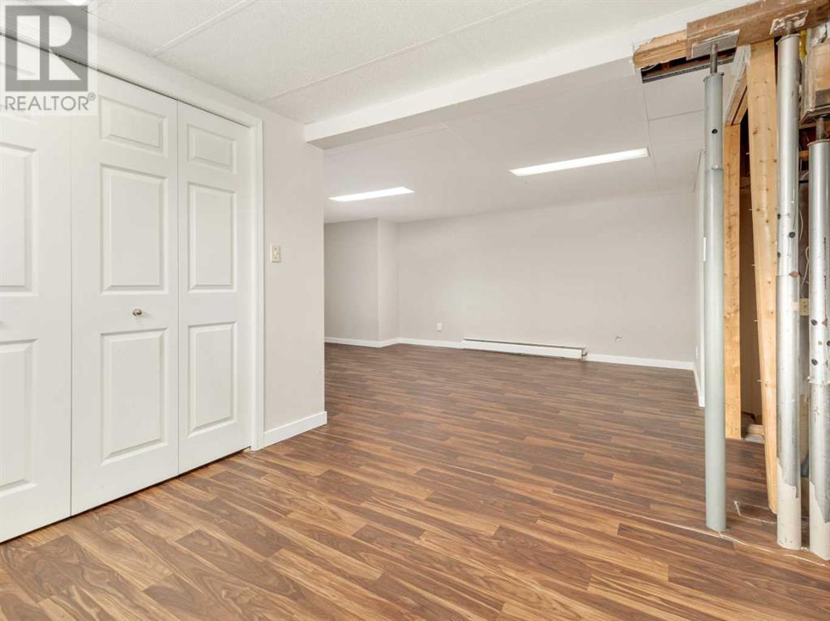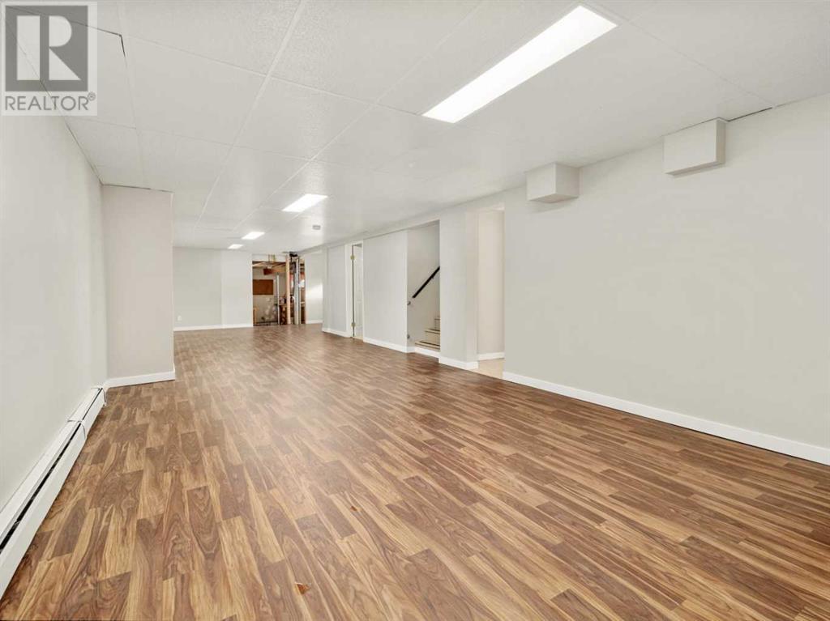524 Schofield Street Street Pincher Creek, Alberta T0K 1W0
$439,000
Welcome to 524 Scofield Street, a beautifully updated home in the heart of Pincher Creek. Offering 1511 sqft above grade and 1400 sqft below, this spacious property features 4 bedrooms and 2 bathrooms, making it ideal for families or anyone needing room to grow.Step inside to discover fresh updates throughout, including all-new flooring, new trim, paint, and a modern stucco exterior and back deck for the summer nights. The inviting den, complete with a stunning gas fireplace, is perfect for cozy evenings, while the separate dining area and updated kitchen with a new refrigerator and stove add both style and functionality, providing a welcoming space for hosting get-togethers and family events.The large backyard is a true highlight, with a playground just beyond the back gate, and its proximity to Saint Michael’s School makes it an excellent choice for families. The double attached garage offers convenience, and the spacious basement provides potential for additional bedrooms to suit your needs.Don’t miss this opportunity to own a move-in-ready home with room for everyone! (id:57312)
Property Details
| MLS® Number | A2186025 |
| Property Type | Single Family |
| AmenitiesNearBy | Golf Course, Park, Playground, Recreation Nearby, Schools, Shopping |
| CommunityFeatures | Golf Course Development, Fishing |
| Features | Back Lane |
| ParkingSpaceTotal | 6 |
| Plan | 7711493 |
| Structure | Deck |
Building
| BathroomTotal | 2 |
| BedroomsAboveGround | 3 |
| BedroomsBelowGround | 1 |
| BedroomsTotal | 4 |
| Appliances | Refrigerator, Dishwasher, Stove, Freezer, Hood Fan, Washer & Dryer |
| ArchitecturalStyle | Bungalow |
| BasementDevelopment | Finished |
| BasementType | Full (finished) |
| ConstructedDate | 1979 |
| ConstructionMaterial | Poured Concrete, Wood Frame |
| ConstructionStyleAttachment | Detached |
| CoolingType | None |
| ExteriorFinish | Concrete, Stucco |
| FireProtection | Smoke Detectors |
| FireplacePresent | Yes |
| FireplaceTotal | 1 |
| FlooringType | Linoleum, Tile, Vinyl |
| FoundationType | Poured Concrete |
| HeatingFuel | Natural Gas |
| StoriesTotal | 1 |
| SizeInterior | 1511.41 Sqft |
| TotalFinishedArea | 1511.41 Sqft |
| Type | House |
Parking
| Concrete | |
| Attached Garage | 2 |
| Other | |
| Street | |
| Parking Pad | |
| RV |
Land
| Acreage | No |
| FenceType | Partially Fenced |
| LandAmenities | Golf Course, Park, Playground, Recreation Nearby, Schools, Shopping |
| LandscapeFeatures | Lawn |
| SizeDepth | 38.1 M |
| SizeFrontage | 22.86 M |
| SizeIrregular | 860.20 |
| SizeTotal | 860.2 M2|7,251 - 10,889 Sqft |
| SizeTotalText | 860.2 M2|7,251 - 10,889 Sqft |
| ZoningDescription | R1 |
Rooms
| Level | Type | Length | Width | Dimensions |
|---|---|---|---|---|
| Basement | 3pc Bathroom | 2.79 M x 2.26 M | ||
| Basement | Bedroom | 3.91 M x 9.28 M | ||
| Basement | Recreational, Games Room | 6.72 M x 13.26 M | ||
| Basement | Storage | 4.25 M x 4.55 M | ||
| Basement | Laundry Room | 3.93 M x 3.85 M | ||
| Main Level | 4pc Bathroom | 4.08 M x 1.56 M | ||
| Main Level | Bedroom | 3.00 M x 2.50 M | ||
| Main Level | Bedroom | 3.36 M x 3.81 M | ||
| Main Level | Dining Room | 2.85 M x 3.50 M | ||
| Main Level | Family Room | 5.17 M x 4.66 M | ||
| Main Level | Kitchen | 4.08 M x 3.16 M | ||
| Main Level | Living Room | 4.18 M x 4.80 M | ||
| Main Level | Primary Bedroom | 4.09 M x 3.66 M |
https://www.realtor.ca/real-estate/27776371/524-schofield-street-street-pincher-creek
Interested?
Contact us for more information
Rylan Brown
Associate
#201, 704 - 5 Avenue South
Lethbridge, Alberta T1J 0V1







