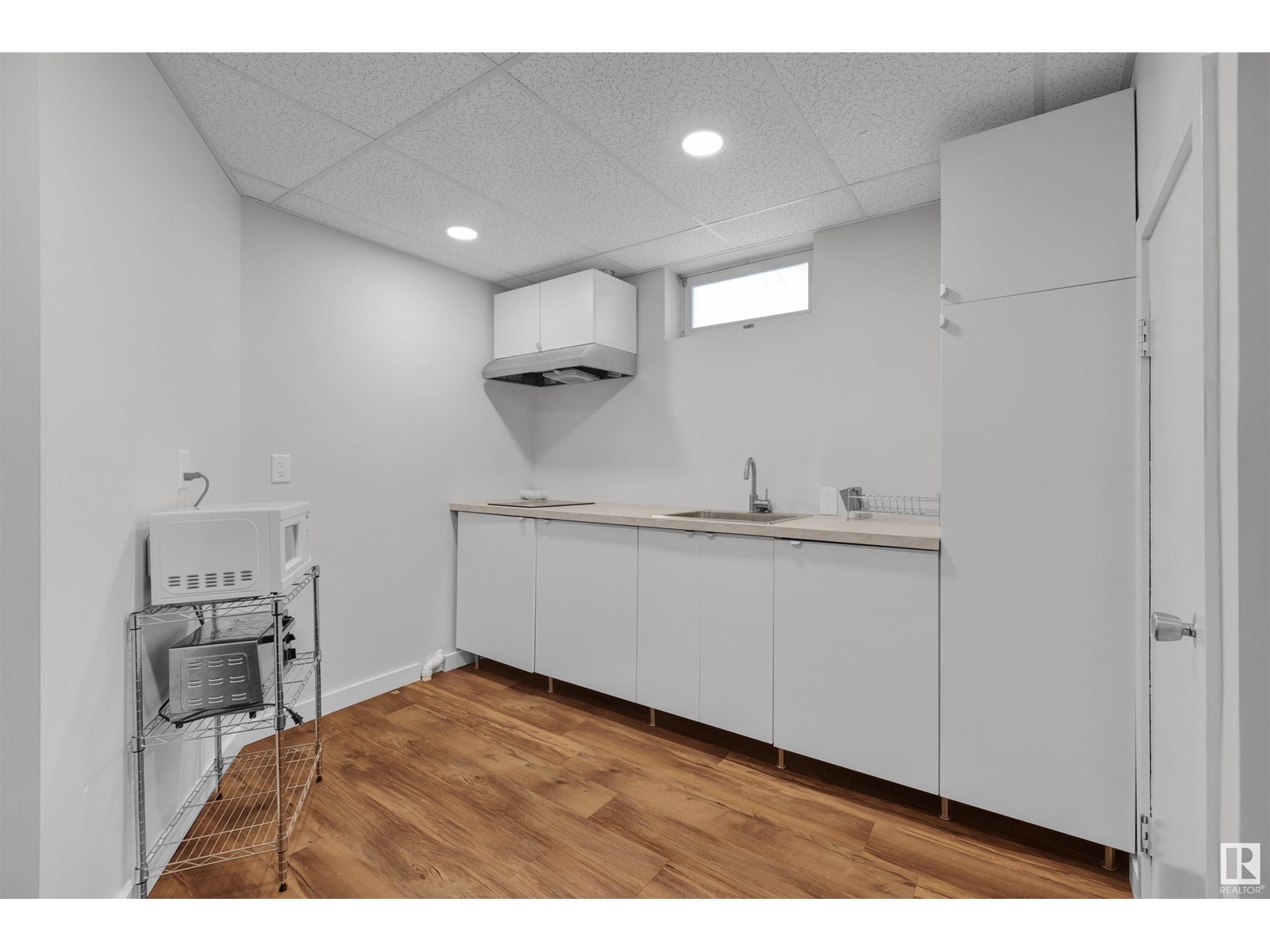5219 45 St Stony Plain, Alberta T7Z 1E9
$349,000
This charming home with in-law suite offers 3 spacious bedrooms with its own dedicated laundry areas, making everyday living a breeze. The bright living and dining areas flow effortlessly, perfect for family gatherings. The in-law suite in the basement is a standout, featuring a generous bedroom, full kitchen, private laundry, and a separate entrance, providing flexibility for extended family or guests. This home has newer windows with an oversized egress window in the basement and the attic insulation was upgraded in 2018. Convenience is key with easy walking distances to schools like cole Meridian Heights and Forest Green School, and just minutes from shops, restaurants, and amenities like Freson Bros. and Shoppers Drug Mart. Enjoy outdoor fun at the Rotary Park, just a short stroll away. This property blends comfort, functionality, and an unbeatable location. Dont miss your chance to make this home yoursschedule a showing today! (id:57312)
Property Details
| MLS® Number | E4414514 |
| Property Type | Single Family |
| Neigbourhood | Forest Green_STPL |
| AmenitiesNearBy | Playground, Schools, Shopping |
| Features | Cul-de-sac, Corner Site, See Remarks, Level |
| ParkingSpaceTotal | 4 |
Building
| BathroomTotal | 2 |
| BedroomsTotal | 4 |
| Appliances | Dishwasher, Microwave Range Hood Combo, Oven - Built-in, Microwave, Storage Shed, Dryer, Refrigerator, Two Washers |
| ArchitecturalStyle | Bungalow |
| BasementDevelopment | Finished |
| BasementType | Full (finished) |
| ConstructedDate | 1977 |
| ConstructionStyleAttachment | Detached |
| HeatingType | Forced Air |
| StoriesTotal | 1 |
| SizeInterior | 1076.391 Sqft |
| Type | House |
Parking
| Carport |
Land
| Acreage | No |
| FenceType | Fence |
| LandAmenities | Playground, Schools, Shopping |
| SizeIrregular | 618.08 |
| SizeTotal | 618.08 M2 |
| SizeTotalText | 618.08 M2 |
Rooms
| Level | Type | Length | Width | Dimensions |
|---|---|---|---|---|
| Basement | Bedroom 4 | 4.09 m | 3.26 m | 4.09 m x 3.26 m |
| Basement | Recreation Room | 3.1 m | 2.45 m | 3.1 m x 2.45 m |
| Basement | Second Kitchen | 3.8 m | 2.41 m | 3.8 m x 2.41 m |
| Basement | Cold Room | 1.75 m | 1.39 m | 1.75 m x 1.39 m |
| Main Level | Living Room | 4.7 m | 4.34 m | 4.7 m x 4.34 m |
| Main Level | Dining Room | 2.83 m | 2.77 m | 2.83 m x 2.77 m |
| Main Level | Kitchen | 3.86 m | 3.75 m | 3.86 m x 3.75 m |
| Main Level | Primary Bedroom | 3.65 m | 3.48 m | 3.65 m x 3.48 m |
| Main Level | Bedroom 2 | 3.23 m | 2.44 m | 3.23 m x 2.44 m |
| Main Level | Bedroom 3 | 2.72 m | 2.72 m | 2.72 m x 2.72 m |
https://www.realtor.ca/real-estate/27679996/5219-45-st-stony-plain-forest-greenstpl
Interested?
Contact us for more information
Zenon Komarniski
Associate
3284 Kulay Way Sw
Edmonton, Alberta T6W 5B5

















