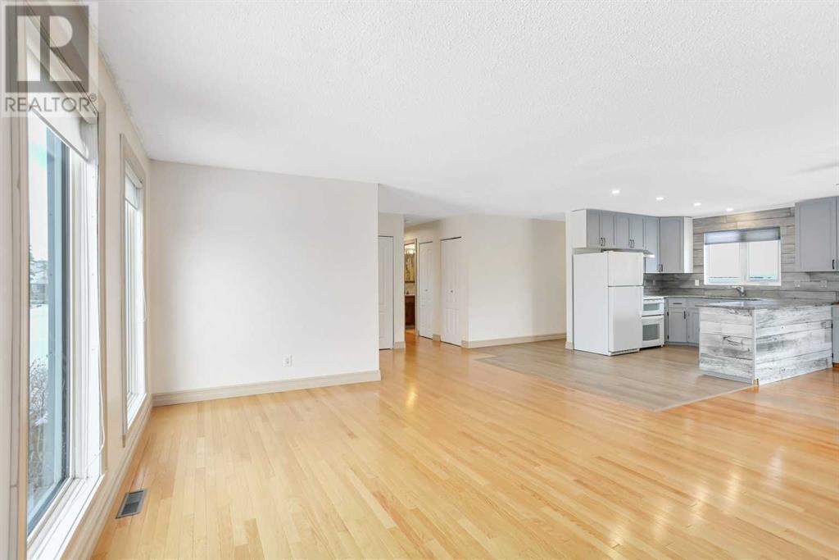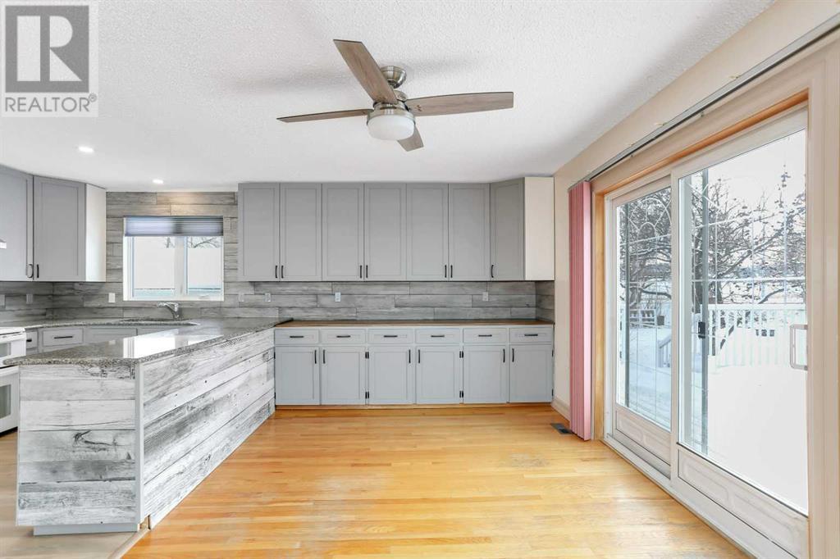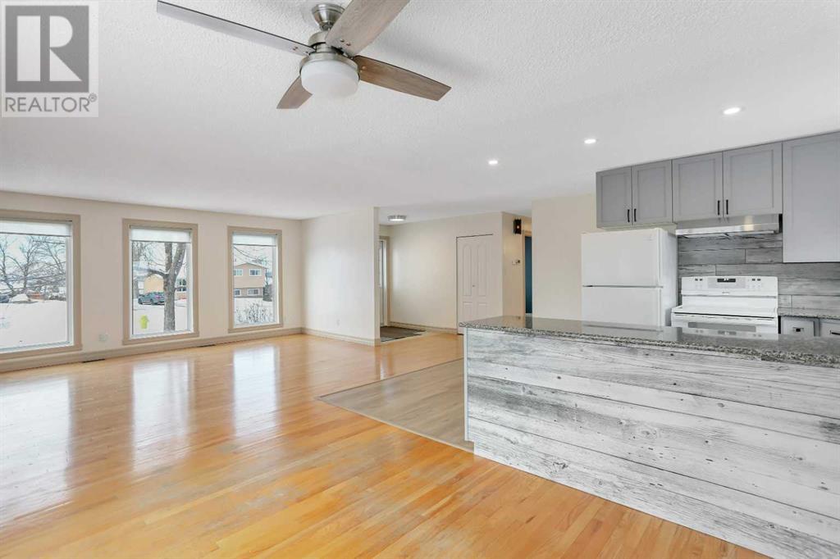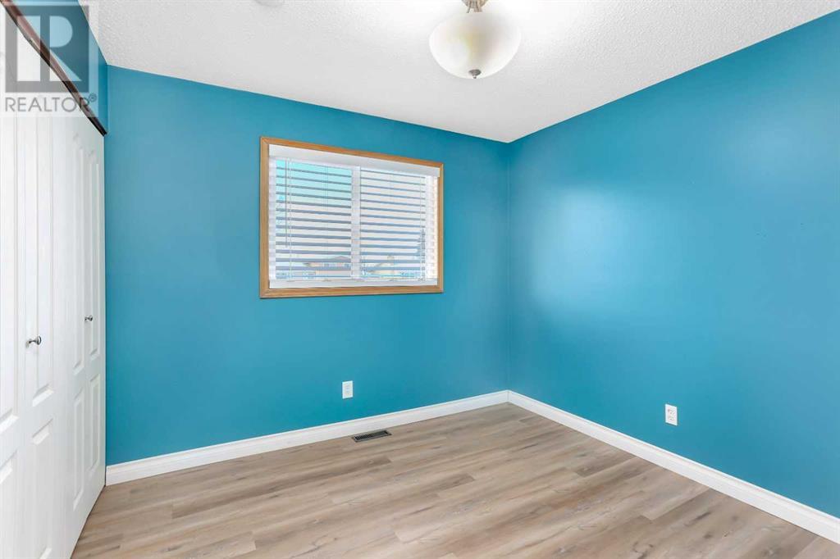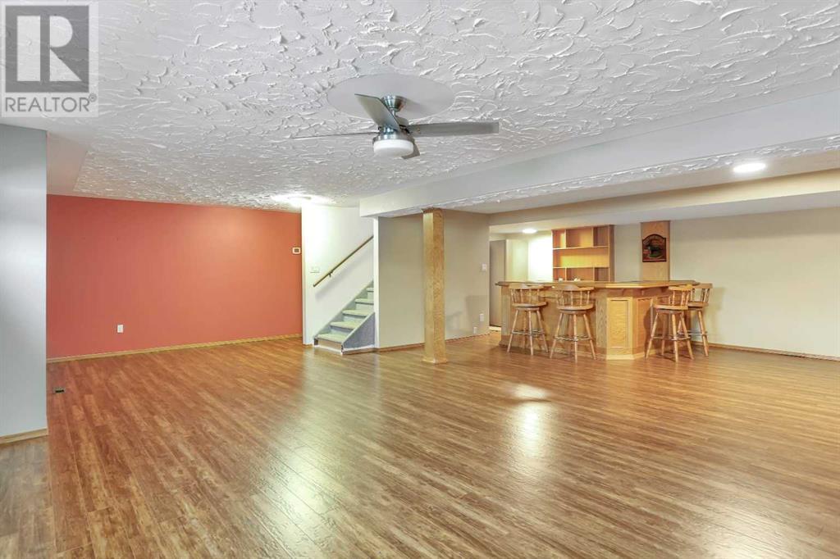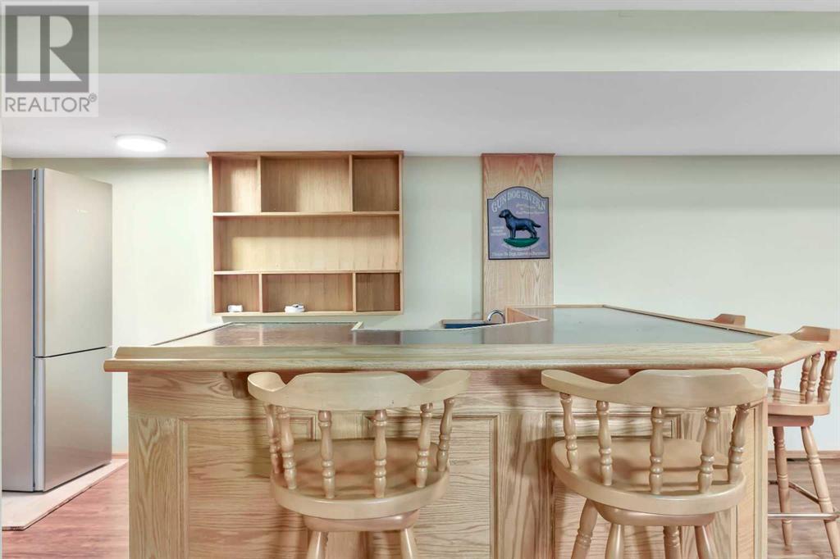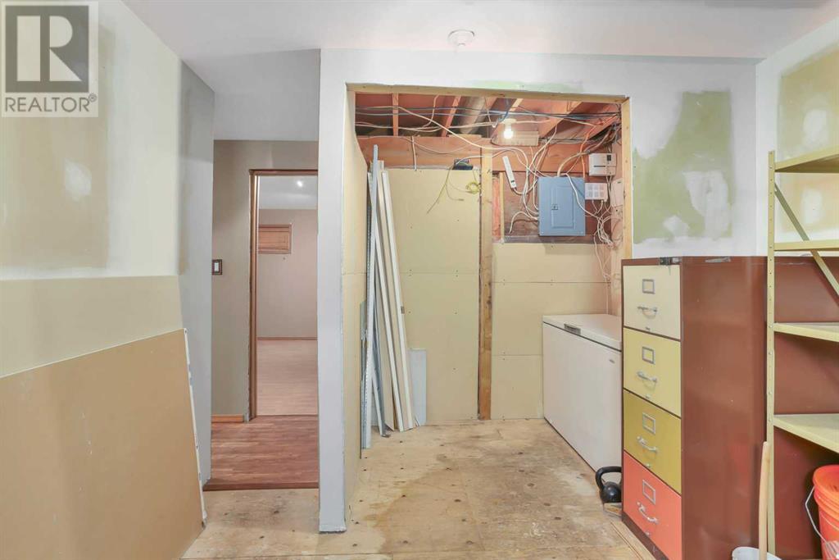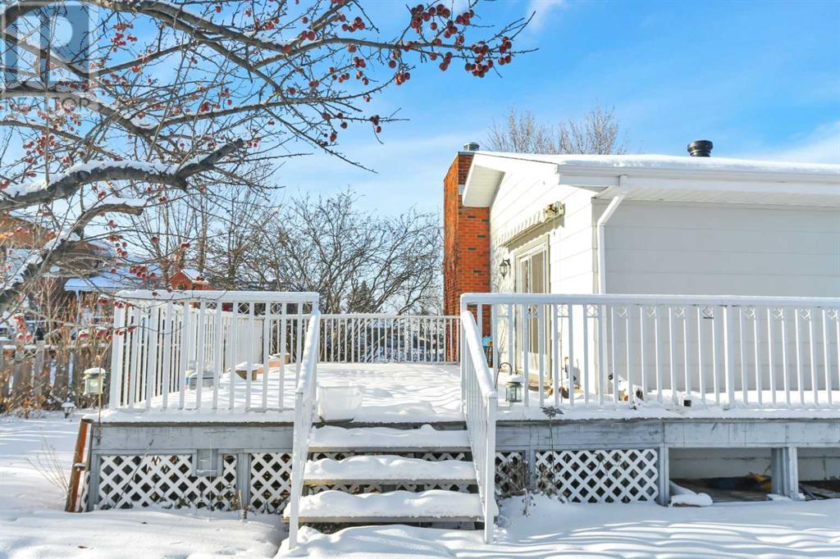5219 45 Avenueclose Innisfail, Alberta T4G 1K6
$399,000
This beautiful property has so much potential in a beautiful quite close located in Innisfail Alberta. The home’s backyard alone has so much space and consist of a fenced back yard, a half wrapped around deck and an oversized double car garage to park you toys. The heated garage has a back lane to it, so you have private access to it. The Open concept bungalow is perfect for utilizing space and has a spacious feeling. The upstairs has a massive primary bedroom with a 3-piece ensuite as well, it also consist of another bedroom to put a guest or child. The updated kitchen area leaves you with an open eating area to enjoy family and friends. The living room has a beautiful fireplace with a brick mantel and hard wood flooring. As we go downstairs there is a great big wet bar area that is perfect for entertaining guests. Also, a large family area that has a gas fireplace to bring out that cozy feeling. The basement has a very large bedroom as well that allows you to treat company or but your older child down there too. This home offers a lot of storage and space, the location off the main streets and in a close is a great bonus for a peaceful setting as well. (id:57312)
Property Details
| MLS® Number | A2186030 |
| Property Type | Single Family |
| Community Name | Central Innisfail |
| AmenitiesNearBy | Park, Playground, Schools, Shopping |
| Features | Back Lane, Wet Bar, Pvc Window, No Smoking Home |
| ParkingSpaceTotal | 4 |
| Plan | 7622352 |
| Structure | Deck |
Building
| BathroomTotal | 3 |
| BedroomsAboveGround | 2 |
| BedroomsBelowGround | 1 |
| BedroomsTotal | 3 |
| Appliances | Refrigerator, Dishwasher, Stove, Microwave, Freezer, Washer & Dryer |
| ArchitecturalStyle | Bungalow |
| BasementDevelopment | Finished |
| BasementType | Full (finished) |
| ConstructedDate | 1978 |
| ConstructionMaterial | Poured Concrete, Wood Frame |
| ConstructionStyleAttachment | Detached |
| CoolingType | Central Air Conditioning |
| ExteriorFinish | Brick, Concrete, Vinyl Siding |
| FireplacePresent | Yes |
| FireplaceTotal | 2 |
| FlooringType | Carpeted, Hardwood, Linoleum, Vinyl Plank |
| FoundationType | Poured Concrete |
| HeatingType | Forced Air |
| StoriesTotal | 1 |
| SizeInterior | 1391 Sqft |
| TotalFinishedArea | 1391 Sqft |
| Type | House |
Parking
| Concrete | |
| Detached Garage | 2 |
| Other |
Land
| Acreage | No |
| FenceType | Fence |
| LandAmenities | Park, Playground, Schools, Shopping |
| LandDisposition | Cleared |
| LandscapeFeatures | Lawn |
| SizeDepth | 40.54 M |
| SizeFrontage | 12.8 M |
| SizeIrregular | 5586.00 |
| SizeTotal | 5586 Sqft|4,051 - 7,250 Sqft |
| SizeTotalText | 5586 Sqft|4,051 - 7,250 Sqft |
| ZoningDescription | R1-b |
Rooms
| Level | Type | Length | Width | Dimensions |
|---|---|---|---|---|
| Basement | 3pc Bathroom | 9.75 Ft x 6.08 Ft | ||
| Basement | Family Room | 13.17 Ft x 17.42 Ft | ||
| Basement | Recreational, Games Room | 28.92 Ft x 29.08 Ft | ||
| Basement | Storage | 4.50 Ft x 6.92 Ft | ||
| Basement | Bedroom | 17.42 Ft x 13.17 Ft | ||
| Main Level | 3pc Bathroom | 6.42 Ft x 5.92 Ft | ||
| Main Level | 5pc Bathroom | 6.33 Ft x 8.75 Ft | ||
| Main Level | Bedroom | 9.92 Ft x 10.08 Ft | ||
| Main Level | Dining Room | 15.33 Ft x 12.42 Ft | ||
| Main Level | Kitchen | 15.33 Ft x 12.42 Ft | ||
| Main Level | Laundry Room | 6.50 Ft x 6.50 Ft | ||
| Main Level | Living Room | 15.33 Ft x 24.08 Ft | ||
| Main Level | Primary Bedroom | 27.75 Ft x 9.83 Ft |
https://www.realtor.ca/real-estate/27779557/5219-45-avenueclose-innisfail-central-innisfail
Interested?
Contact us for more information
Sean Neumeier
Associate
2, 4405 - 52 Avenue
Red Deer, Alberta T4N 6S4









