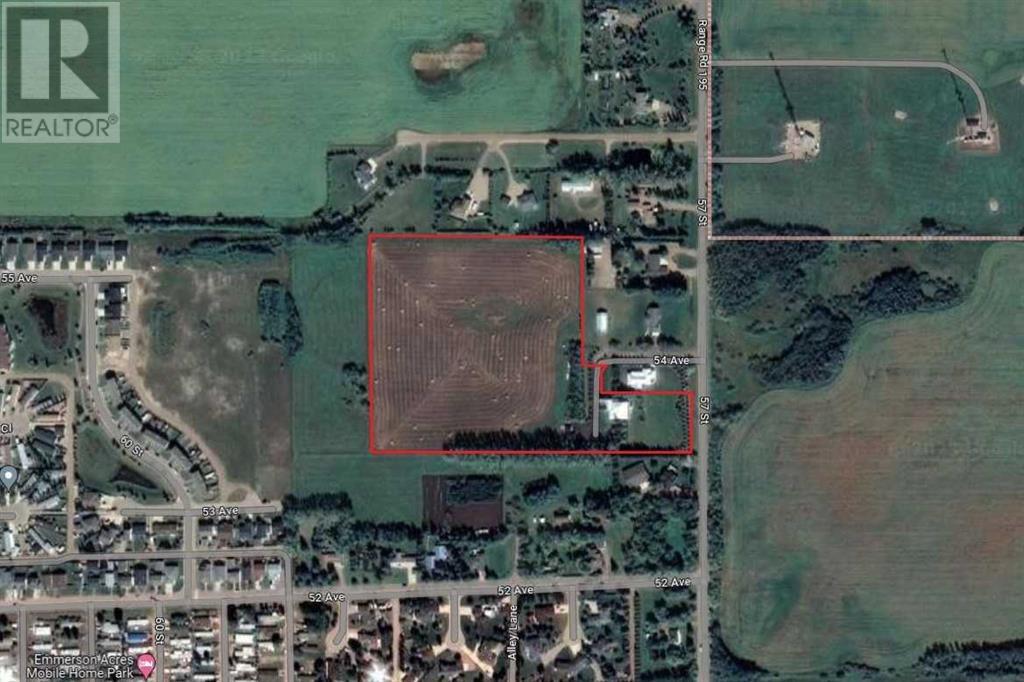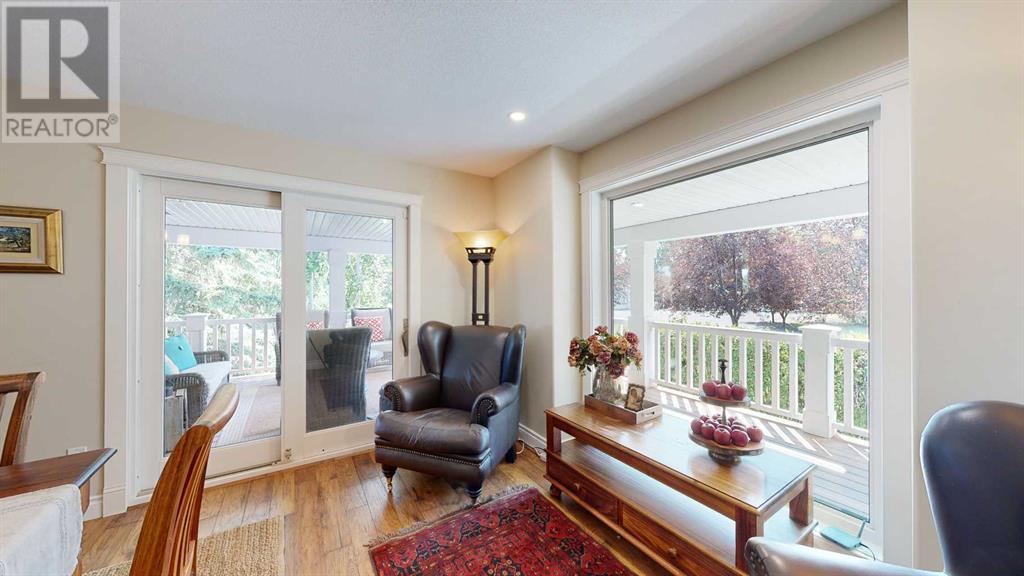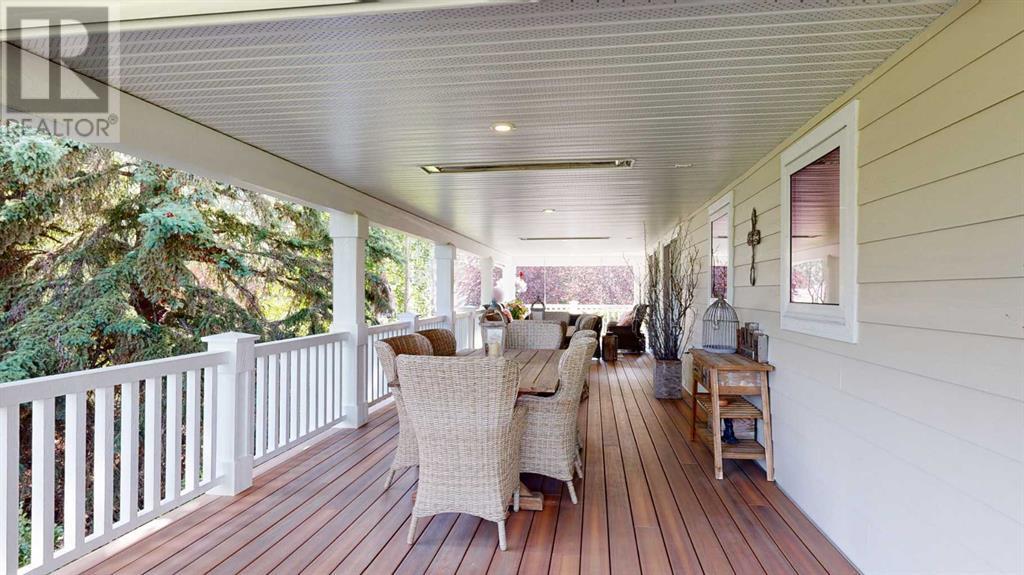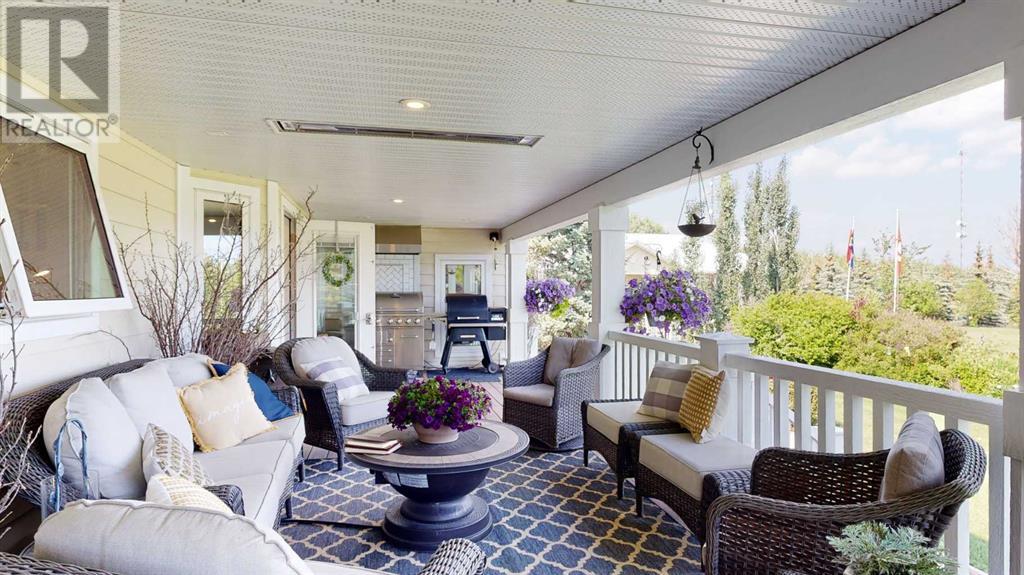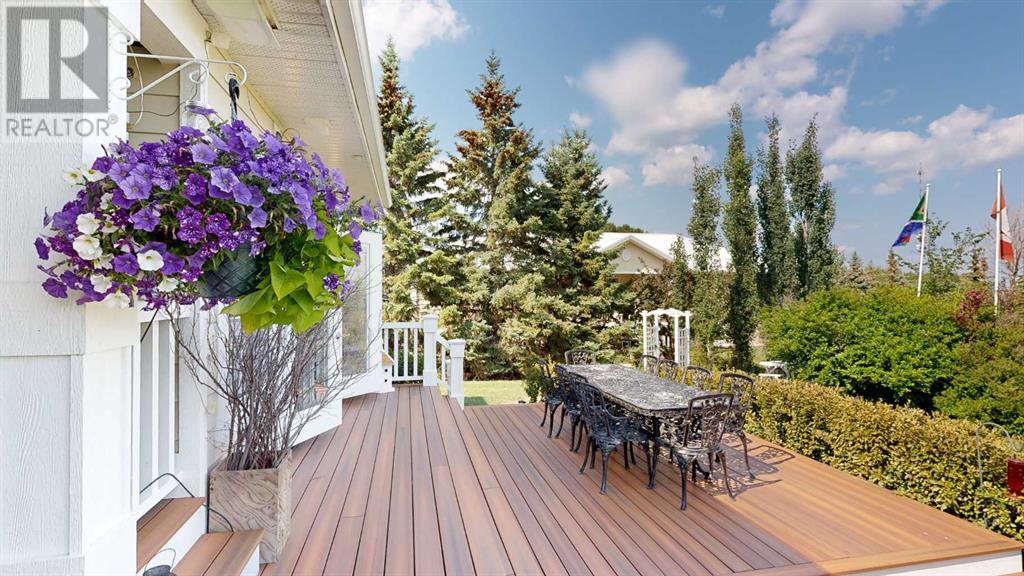5218 57 Street Stettler, Alberta T0C 2L0
$1,499,900
This is a once in a life time opportunity to own an amazing luxury home on 15.57 acres, just on the outskirts of Stettler. This 2 story home blends sophisticated style and timeless design in to an ideal floor plan. Welcoming you in with its bright interior, the home is unified with a central spiral staircase near the front entrance and engineered hardwood throughout most of the main floor. To the right is a spacious formal dining room with 2 sets of patio doors and an office to the left. The light and bright chef’s kitchen offers a combination of style and functionality with Corian countertops, stainless steel appliances, pantry with power for appliances, and so much more. The cabinets wrap around the corner giving you a coffee bar and a built-in desk by the breakfast nook, where another door takes you out to the east facing deck. The living room is spacious and comfortable with a set of doors to a lower deck where you will be able to enjoy the park-like setting of this well landscaped property. Down the hall, there is a half bath, a laundry room with sink, and access to the attached, 2 car garage. Heading upstairs, there are 4 bedrooms which have views of the yard, including a primary bedroom with double closets, and ensuite with bidet, and custom tile walk-in shower. There is also a lovely, 4 pc bathroom upstairs. Downstairs, there are two family rooms giving your loved ones their own space. There is a bedroom with walk-in closet, storage closets, and a beautiful, 3 piece bathroom. Covered by overhang, and wrapping around 3 sides of the house, the deck is an amazing place for you to entertain. Mature trees line the paved driveway and the shelterbelt trees give the yard privacy and a windbreak. Southwest of the house is a large paved parking area as well as a building with indoor golf simulator, a dance studio, and a detached garage. The remainder of the land is currently hay and there is possible subdivision opportunity as well. This property is ideal for families seeking both the freedom of acreage living and the convenience of living close to town. (id:57312)
Property Details
| MLS® Number | A2064202 |
| Property Type | Single Family |
| Community Name | Tower |
| Features | Pvc Window |
| ParkingSpaceTotal | 8 |
| Plan | 965ks |
| Structure | Deck |
Building
| BathroomTotal | 4 |
| BedroomsAboveGround | 4 |
| BedroomsBelowGround | 1 |
| BedroomsTotal | 5 |
| Appliances | Refrigerator, Dishwasher, Range, Microwave, Oven - Built-in, Washer & Dryer |
| BasementDevelopment | Finished |
| BasementType | Full (finished) |
| ConstructedDate | 1989 |
| ConstructionMaterial | Wood Frame |
| ConstructionStyleAttachment | Detached |
| CoolingType | None |
| FireplacePresent | Yes |
| FireplaceTotal | 1 |
| FlooringType | Carpeted, Hardwood, Vinyl Plank |
| FoundationType | Poured Concrete |
| HalfBathTotal | 1 |
| HeatingType | Forced Air, In Floor Heating |
| StoriesTotal | 2 |
| SizeInterior | 2670 Sqft |
| TotalFinishedArea | 2670 Sqft |
| Type | House |
Parking
| Attached Garage | 2 |
| Detached Garage | 2 |
Land
| Acreage | Yes |
| FenceType | Partially Fenced |
| LandscapeFeatures | Landscaped, Lawn |
| SizeIrregular | 15.57 |
| SizeTotal | 15.57 Ac|10 - 49 Acres |
| SizeTotalText | 15.57 Ac|10 - 49 Acres |
| ZoningDescription | Urban Reserve |
Rooms
| Level | Type | Length | Width | Dimensions |
|---|---|---|---|---|
| Second Level | Bedroom | 8.83 Ft x 12.50 Ft | ||
| Second Level | Bedroom | 14.33 Ft x 12.25 Ft | ||
| Second Level | Bedroom | 10.25 Ft x 13.92 Ft | ||
| Second Level | Primary Bedroom | 16.67 Ft x 13.83 Ft | ||
| Second Level | 4pc Bathroom | 7.92 Ft x 9.17 Ft | ||
| Second Level | 4pc Bathroom | 6.92 Ft x 7.92 Ft | ||
| Basement | Family Room | 24.67 Ft x 11.25 Ft | ||
| Basement | Bedroom | 12.67 Ft x 10.83 Ft | ||
| Basement | Family Room | 12.33 Ft x 14.17 Ft | ||
| Basement | 3pc Bathroom | 8.33 Ft x 7.42 Ft | ||
| Basement | Furnace | 14.58 Ft x 12.00 Ft | ||
| Basement | Storage | 12.00 Ft x 6.67 Ft | ||
| Basement | Storage | 9.58 Ft x 8.25 Ft | ||
| Main Level | Kitchen | 12.00 Ft x 18.92 Ft | ||
| Main Level | Dining Room | 14.00 Ft x 10.75 Ft | ||
| Main Level | Living Room | 24.08 Ft x 15.08 Ft | ||
| Main Level | Other | 9.67 Ft x 6.25 Ft | ||
| Main Level | Office | 9.25 Ft x 8.00 Ft | ||
| Main Level | 2pc Bathroom | 6.33 Ft x 4.58 Ft | ||
| Main Level | Laundry Room | 9.17 Ft x 8.33 Ft | ||
| Main Level | Dining Room | 12.00 Ft x 19.50 Ft |
https://www.realtor.ca/real-estate/25815637/5218-57-street-stettler-tower
Interested?
Contact us for more information
Terry Chesla
Broker
5807 - 50 Avenue
Stettler, Alberta T0C 2L0

