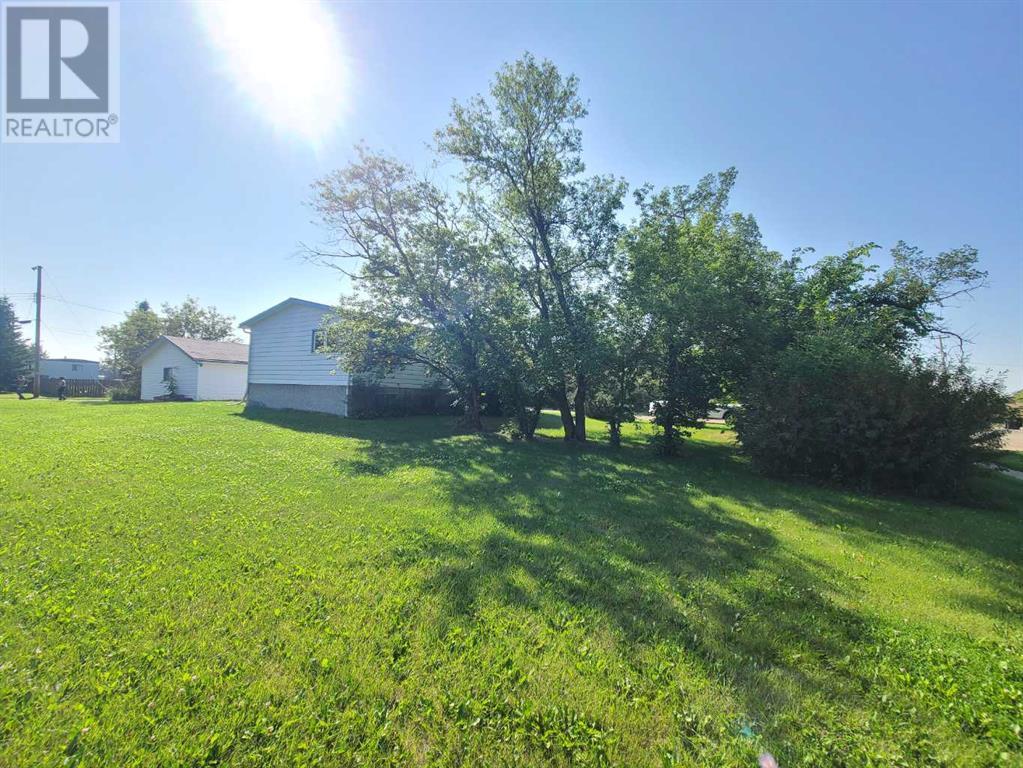5216 Doyle Avenue Donnelly, Alberta T0H 1G0
$137,500
Here is a house with lots of space inside and out! The lot is 12,000 sq feet and so gives you plenty of great outdoor options. Plant a big garden, incorporate RV parking or just enjoy the privacy of a big yard with plenty of greenspace. The house itself provides you with a total of 5 bedrooms up and down. There are also 2 bathrooms. The eat-in kitchen has lots of cupboards and storage and flows into the spacious living room with big picture window and beautiful built-ins surrounding the fireplace. All of the bedrooms are generous in size and there is plenty of storage in the basement. The 22x24 detached garage is a great place for projects or to keep your vehicles out of the elements. All of this with a great price! Call today to book a showing! (id:57312)
Property Details
| MLS® Number | A2156368 |
| Property Type | Single Family |
| AmenitiesNearBy | Park, Playground |
| Features | Back Lane, Level |
| ParkingSpaceTotal | 4 |
| Plan | 2194hw |
| Structure | Deck |
Building
| BathroomTotal | 2 |
| BedroomsAboveGround | 3 |
| BedroomsBelowGround | 2 |
| BedroomsTotal | 5 |
| Appliances | Washer, Refrigerator, Dishwasher, Stove, Dryer |
| ArchitecturalStyle | Bungalow |
| BasementDevelopment | Finished |
| BasementType | Full (finished) |
| ConstructedDate | 1979 |
| ConstructionMaterial | Wood Frame |
| ConstructionStyleAttachment | Detached |
| CoolingType | None |
| ExteriorFinish | Vinyl Siding |
| FireplacePresent | Yes |
| FireplaceTotal | 1 |
| FlooringType | Laminate, Linoleum |
| FoundationType | Poured Concrete |
| HeatingFuel | Natural Gas |
| HeatingType | Forced Air |
| StoriesTotal | 1 |
| SizeInterior | 960 Sqft |
| TotalFinishedArea | 960 Sqft |
| Type | House |
Parking
| Detached Garage | 2 |
Land
| Acreage | No |
| FenceType | Not Fenced |
| LandAmenities | Park, Playground |
| LandscapeFeatures | Fruit Trees, Landscaped, Lawn |
| SizeDepth | 36.57 M |
| SizeFrontage | 30.48 M |
| SizeIrregular | 12000.00 |
| SizeTotal | 12000 Sqft|10,890 - 21,799 Sqft (1/4 - 1/2 Ac) |
| SizeTotalText | 12000 Sqft|10,890 - 21,799 Sqft (1/4 - 1/2 Ac) |
| ZoningDescription | C |
Rooms
| Level | Type | Length | Width | Dimensions |
|---|---|---|---|---|
| Basement | Bedroom | 13.92 Ft x 8.92 Ft | ||
| Basement | Bedroom | 11.00 Ft x 7.67 Ft | ||
| Basement | 3pc Bathroom | Measurements not available | ||
| Main Level | Primary Bedroom | 11.33 Ft x 11.33 Ft | ||
| Main Level | Bedroom | 11.33 Ft x 7.92 Ft | ||
| Main Level | Bedroom | 11.33 Ft x 7.92 Ft | ||
| Main Level | 4pc Bathroom | Measurements not available |
https://www.realtor.ca/real-estate/27272390/5216-doyle-avenue-donnelly
Interested?
Contact us for more information
Layne Gardner
Associate
9501 100 Avenue
Peace River, Alberta T8S 1R7
































