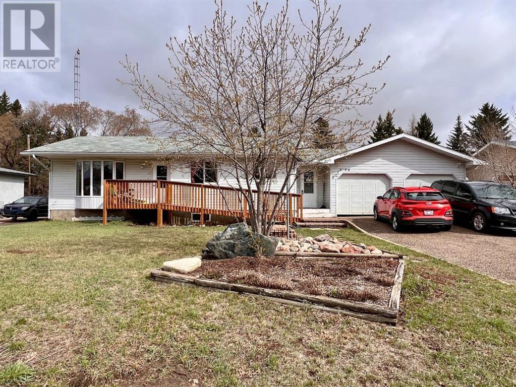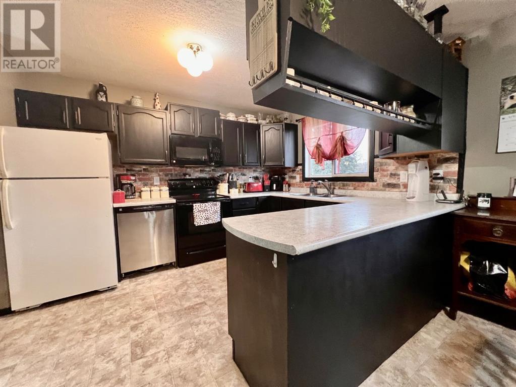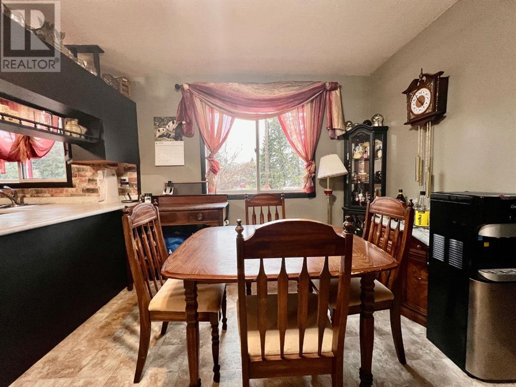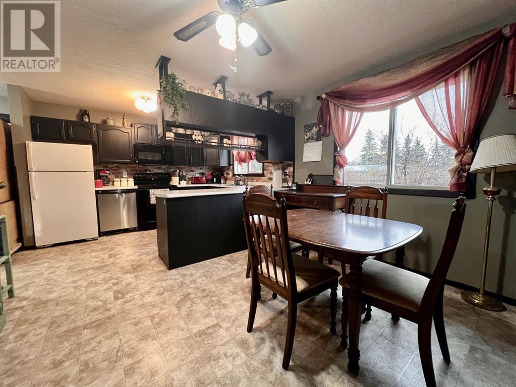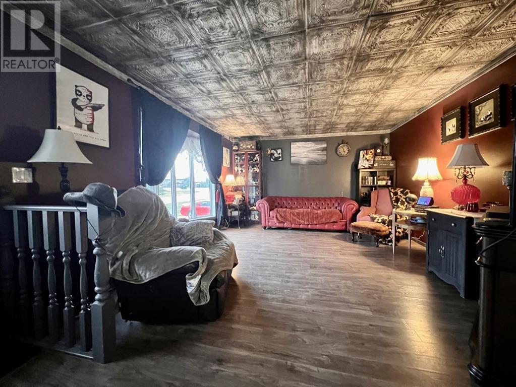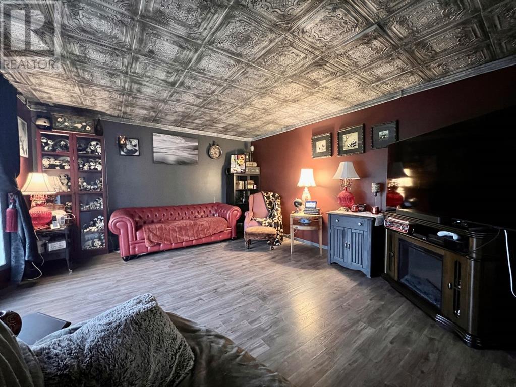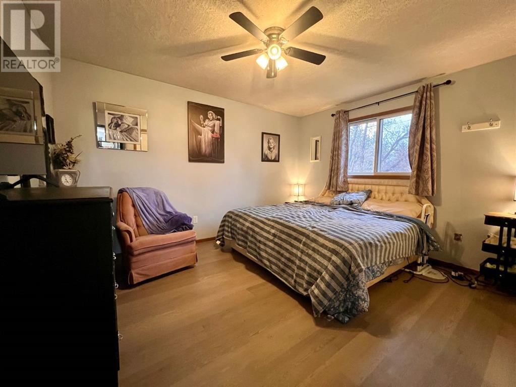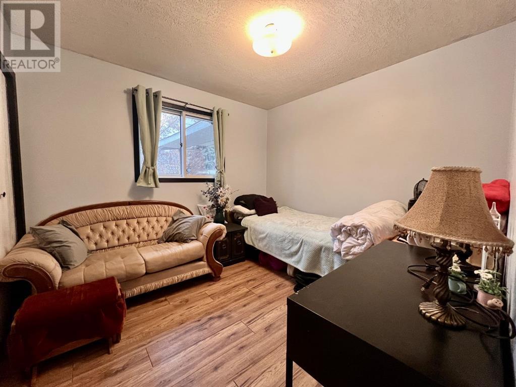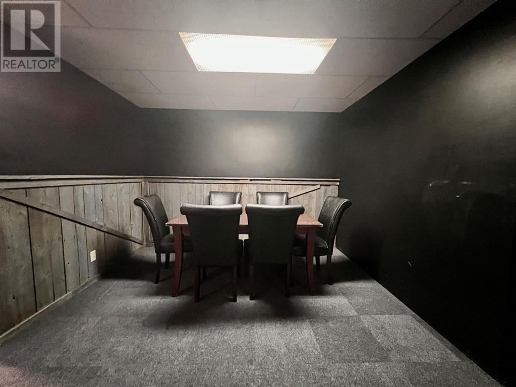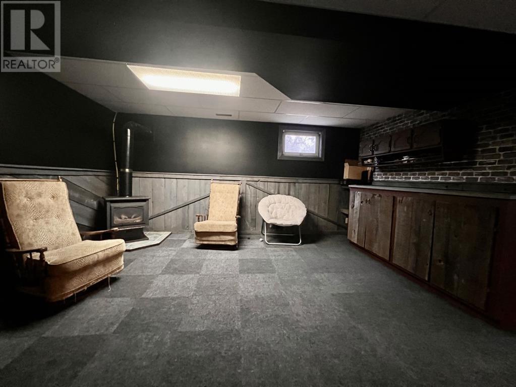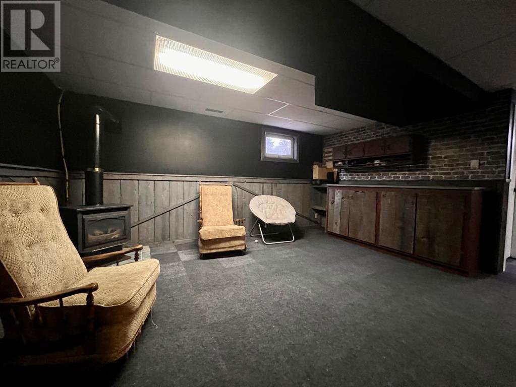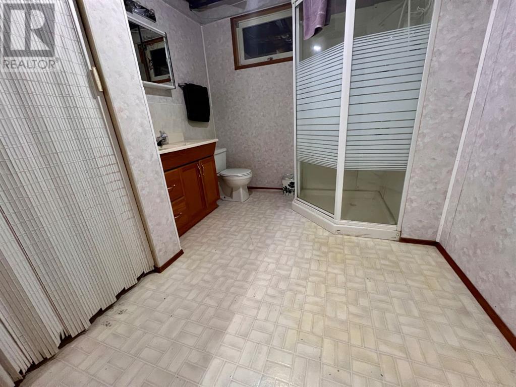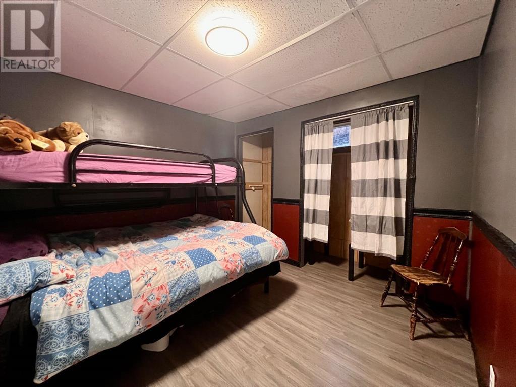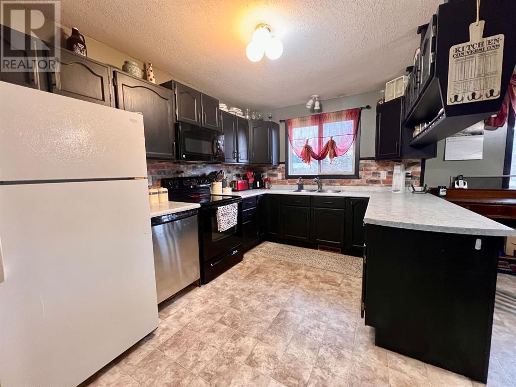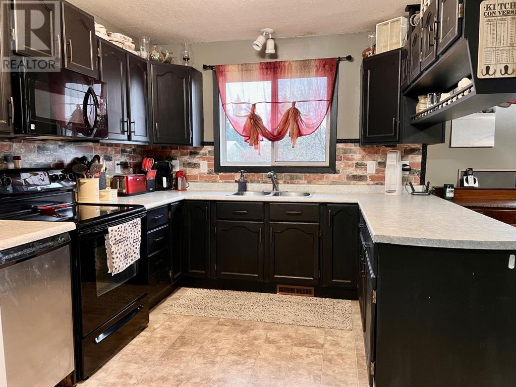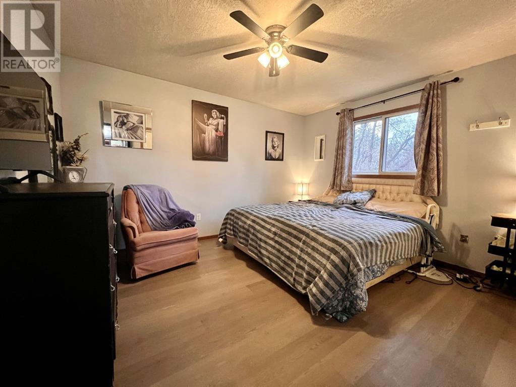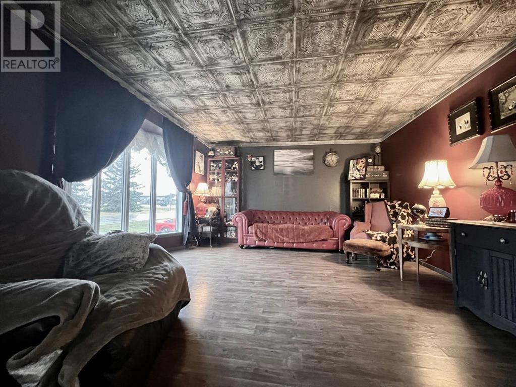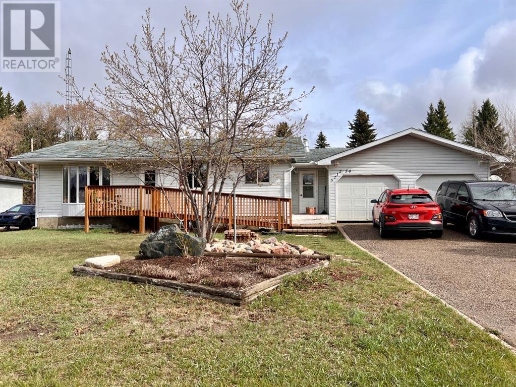5212 54 Avenue Edgerton, Alberta T0B 1K0
$215,000
Discover the perfect blend of space and convenience in this 3-bedroom, 2-bathroom home with an attached garage. Step inside to find a thoughtfully designed main floor boasting two bedrooms, a well-appointed 3-piece bath with beautifully renovated tile shower, convenient laundry facilities, and a spacious porch. The generous living room seamlessly flows into the kitchen and dining area, creating an inviting atmosphere for family gatherings and everyday living. Downstairs, the family room provides an ideal space for entertaining guests. Additionally, the basement features an extra bedroom, a versatile den, an office, ample storage, and a 3-piece bath, offering flexibility and functionality. Outside, you'll love the expansive fenced yard, complete with a covered 14'x16' deck, perfect for enjoying outdoor relaxation and gatherings. Plus, the attached double garage adds convenience and ease to your lifestyle. Nestled in the peaceful community of Edgerton, and very close to the school, this home offers not just a residence, but a tranquil haven for comfortable living. (id:57312)
Property Details
| MLS® Number | A2128964 |
| Property Type | Single Family |
| Community Name | Edgerton |
| AmenitiesNearBy | Golf Course, Park, Playground, Recreation Nearby |
| CommunityFeatures | Golf Course Development |
| ParkingSpaceTotal | 4 |
| Plan | 8622496 |
| Structure | Deck |
Building
| BathroomTotal | 2 |
| BedroomsAboveGround | 2 |
| BedroomsBelowGround | 1 |
| BedroomsTotal | 3 |
| Appliances | Washer, Refrigerator, Dishwasher, Stove, Dryer |
| ArchitecturalStyle | Bungalow |
| BasementDevelopment | Finished |
| BasementType | Full (finished) |
| ConstructedDate | 1989 |
| ConstructionStyleAttachment | Detached |
| CoolingType | None |
| ExteriorFinish | Vinyl Siding |
| FireplacePresent | Yes |
| FireplaceTotal | 1 |
| FlooringType | Laminate, Linoleum |
| FoundationType | Wood |
| HeatingType | Forced Air |
| StoriesTotal | 1 |
| SizeInterior | 1304 Sqft |
| TotalFinishedArea | 1304 Sqft |
| Type | House |
Parking
| Attached Garage | 2 |
Land
| Acreage | No |
| FenceType | Fence |
| LandAmenities | Golf Course, Park, Playground, Recreation Nearby |
| LandscapeFeatures | Lawn |
| SizeDepth | 42.67 M |
| SizeFrontage | 22.86 M |
| SizeIrregular | 10500.00 |
| SizeTotal | 10500 Sqft|7,251 - 10,889 Sqft |
| SizeTotalText | 10500 Sqft|7,251 - 10,889 Sqft |
| ZoningDescription | Res |
Rooms
| Level | Type | Length | Width | Dimensions |
|---|---|---|---|---|
| Basement | 3pc Bathroom | 9.42 Ft x 8.00 Ft | ||
| Basement | Bedroom | 10.08 Ft x 12.00 Ft | ||
| Basement | Family Room | 16.33 Ft x 16.00 Ft | ||
| Basement | Recreational, Games Room | 13.42 Ft x 10.67 Ft | ||
| Basement | Office | 10.00 Ft x 8.42 Ft | ||
| Basement | Storage | 6.08 Ft x 13.00 Ft | ||
| Basement | Furnace | 9.25 Ft x 7.33 Ft | ||
| Basement | Storage | 15.25 Ft x 8.42 Ft | ||
| Main Level | Kitchen | 11.75 Ft x 9.50 Ft | ||
| Main Level | Dining Room | 12.08 Ft x 9.50 Ft | ||
| Main Level | Living Room | 15.25 Ft x 13.42 Ft | ||
| Main Level | 3pc Bathroom | 9.58 Ft x 7.25 Ft | ||
| Main Level | Primary Bedroom | 13.25 Ft x 13.08 Ft | ||
| Main Level | Bedroom | 10.17 Ft x 9.58 Ft | ||
| Main Level | Laundry Room | 9.58 Ft x 6.83 Ft | ||
| Main Level | Other | 23.17 Ft x 5.50 Ft |
https://www.realtor.ca/real-estate/26847811/5212-54-avenue-edgerton-edgerton
Interested?
Contact us for more information
Cheryl Macisaac
Broker
1114-10 Street
Wainwright, Alberta T9W 1E3
Bryce Cooper
Associate
1114-10 Street
Wainwright, Alberta T9W 1E3
