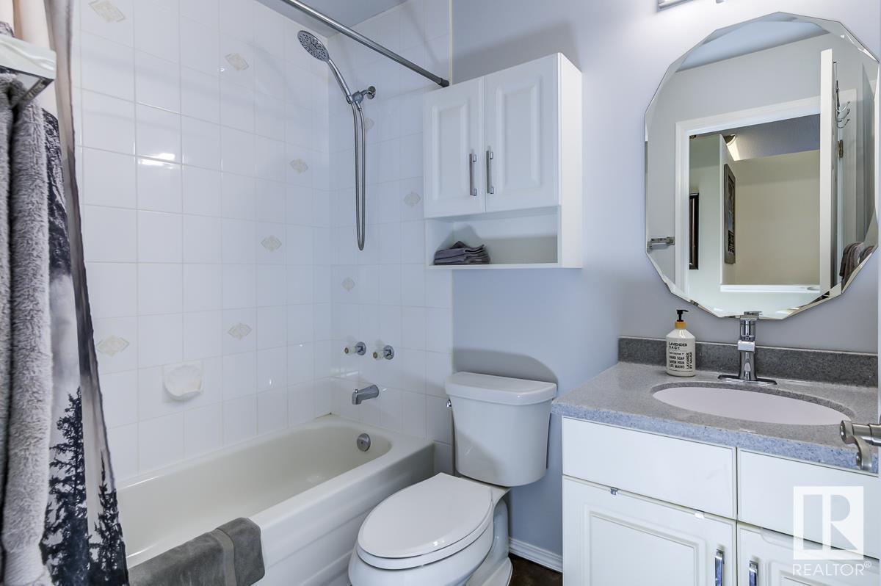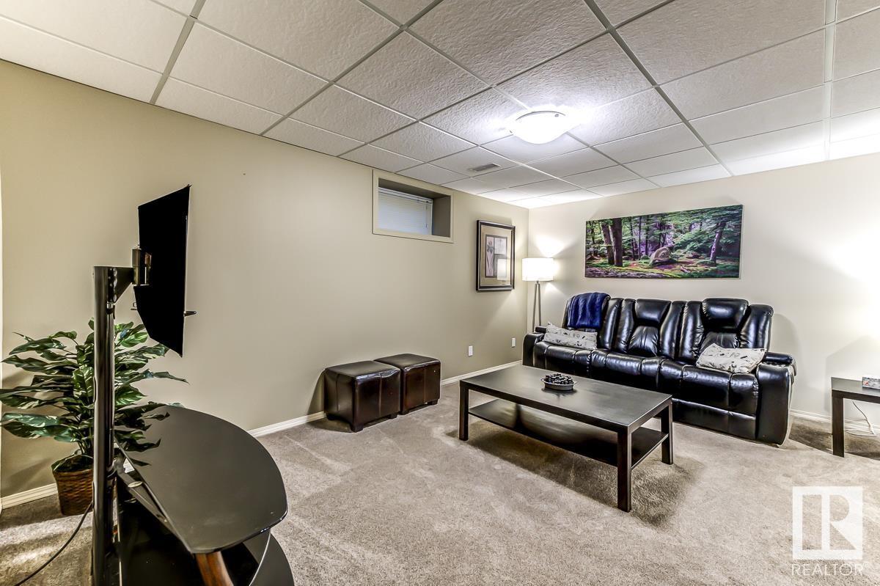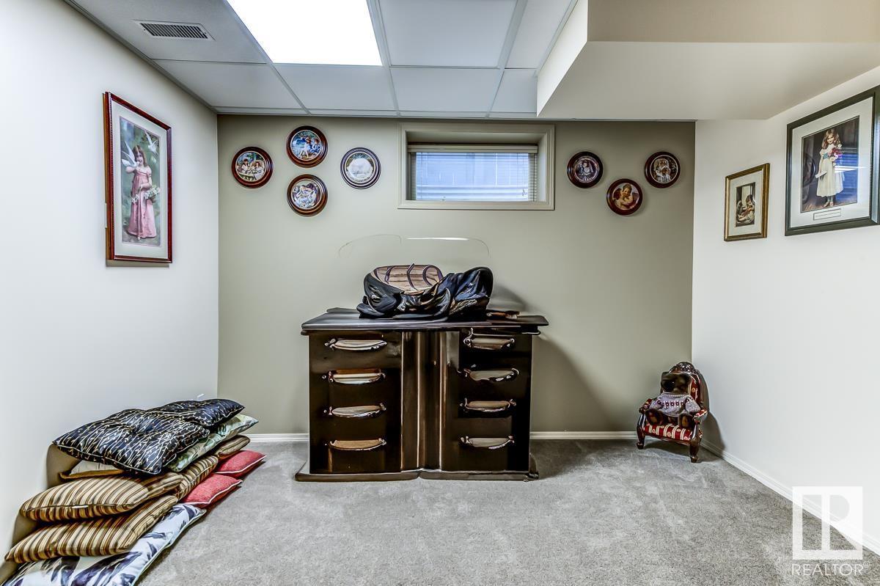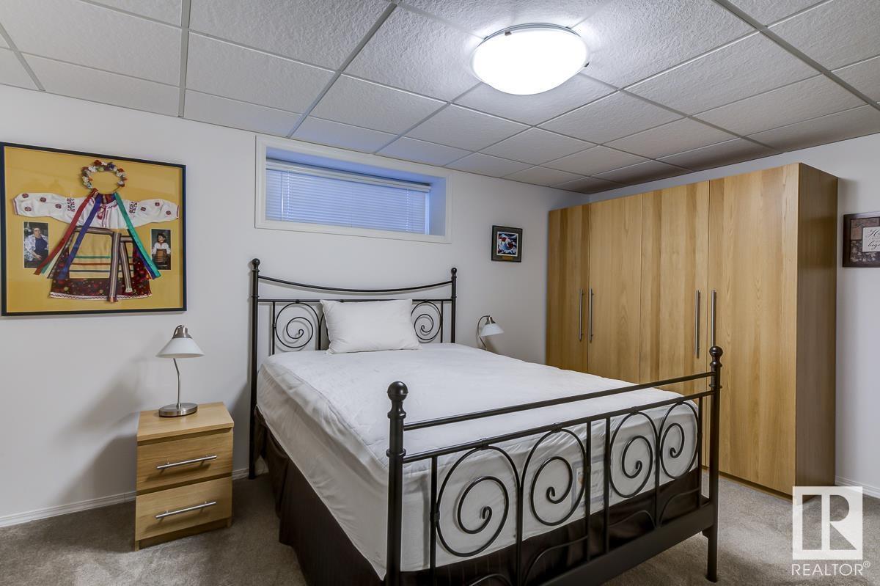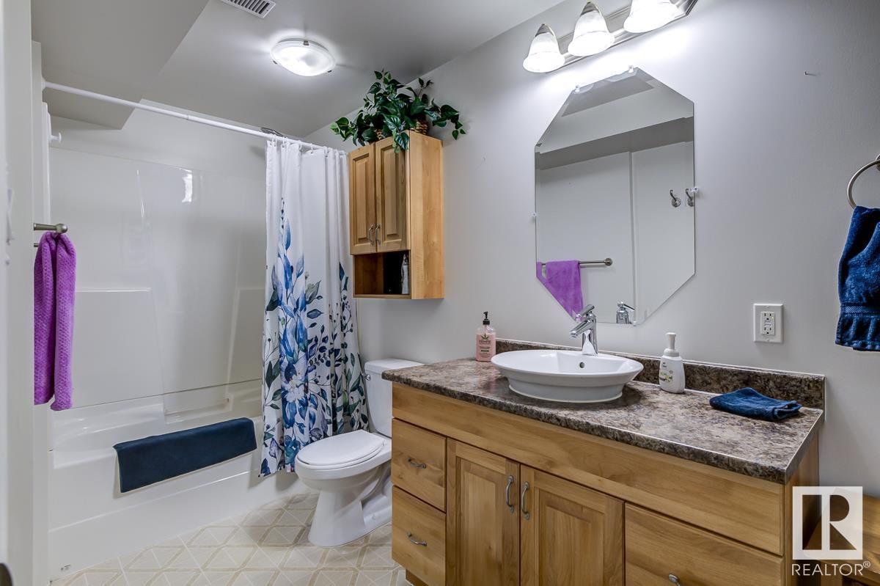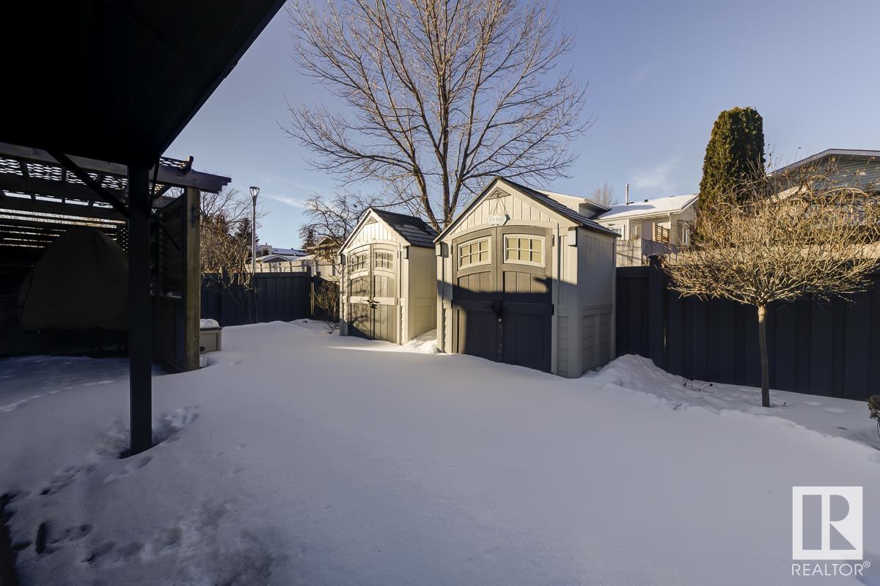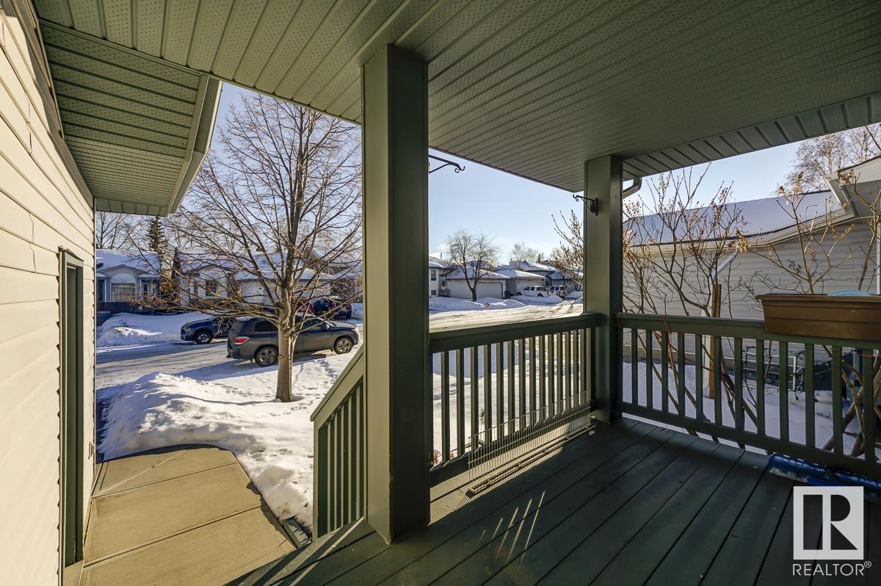5204 138a Av Nw Edmonton, Alberta T5A 4Z6
$450,000
Nestled in a charming cul de sac, this immaculate and unique bungalow is the perfect haven! Imagine sipping your morning coffee on the cozy front covered veranda while soaking in the peaceful vibes. 2 spacious bedrooms upstairs & 2 more down, plus 3 full baths (including 2 ensuites!). The main floor has a stunning primary suite with a HUGE walk-in closet & a 2-person shower! The open ceiling concept creates an inviting atmosphere in the cozy living room, leading to an updated white kitchen with an eating bar area that flows into the large dining area.The fully dev. basement features a huge family/rec room, two more bedrooms; 1 with a 4-piece ensuite, and clever hidden storage to keep you organized Step outside to your glorious low-maintenance backyard, where a massive deck with a pergola and gazebo awaits—perfect for summer BBQs or quiet evenings under the stars. Top it off with his and hers sheds for all your storage needs! Double attached heated garage has man door for convenience. EXCEPTIONAL home! (id:57312)
Property Details
| MLS® Number | E4417772 |
| Property Type | Single Family |
| Neigbourhood | York |
| AmenitiesNearBy | Playground, Public Transit, Schools, Shopping |
| Features | Cul-de-sac, See Remarks, Park/reserve |
| ParkingSpaceTotal | 4 |
| Structure | Deck |
Building
| BathroomTotal | 3 |
| BedroomsTotal | 4 |
| Appliances | Dishwasher, Dryer, Fan, Garage Door Opener Remote(s), Garage Door Opener, Microwave Range Hood Combo, Refrigerator, Storage Shed, Stove, Washer, Window Coverings |
| ArchitecturalStyle | Bungalow |
| BasementDevelopment | Finished |
| BasementType | Full (finished) |
| CeilingType | Vaulted |
| ConstructedDate | 1996 |
| ConstructionStyleAttachment | Detached |
| CoolingType | Central Air Conditioning |
| FireProtection | Smoke Detectors |
| HeatingType | Forced Air |
| StoriesTotal | 1 |
| SizeInterior | 1065.5195 Sqft |
| Type | House |
Parking
| Attached Garage | |
| Heated Garage |
Land
| Acreage | No |
| LandAmenities | Playground, Public Transit, Schools, Shopping |
| SizeIrregular | 365.79 |
| SizeTotal | 365.79 M2 |
| SizeTotalText | 365.79 M2 |
Rooms
| Level | Type | Length | Width | Dimensions |
|---|---|---|---|---|
| Basement | Family Room | 4.85 m | 3.64 m | 4.85 m x 3.64 m |
| Basement | Bedroom 3 | 4.87 m | 3.42 m | 4.87 m x 3.42 m |
| Basement | Bedroom 4 | 3.35 m | 2.73 m | 3.35 m x 2.73 m |
| Basement | Laundry Room | 5.32 m | 2.73 m | 5.32 m x 2.73 m |
| Basement | Recreation Room | 4.15 m | 2.62 m | 4.15 m x 2.62 m |
| Main Level | Living Room | 3.82 m | 3.65 m | 3.82 m x 3.65 m |
| Main Level | Dining Room | 3.65 m | 3.09 m | 3.65 m x 3.09 m |
| Main Level | Kitchen | 3.65 m | 3.19 m | 3.65 m x 3.19 m |
| Main Level | Primary Bedroom | 4.06 m | 3.94 m | 4.06 m x 3.94 m |
| Main Level | Bedroom 2 | 3.54 m | 3.19 m | 3.54 m x 3.19 m |
https://www.realtor.ca/real-estate/27794662/5204-138a-av-nw-edmonton-york
Interested?
Contact us for more information
Laurel M. Mctavish
Associate
2852 Calgary Tr Nw
Edmonton, Alberta T6J 6V7



































