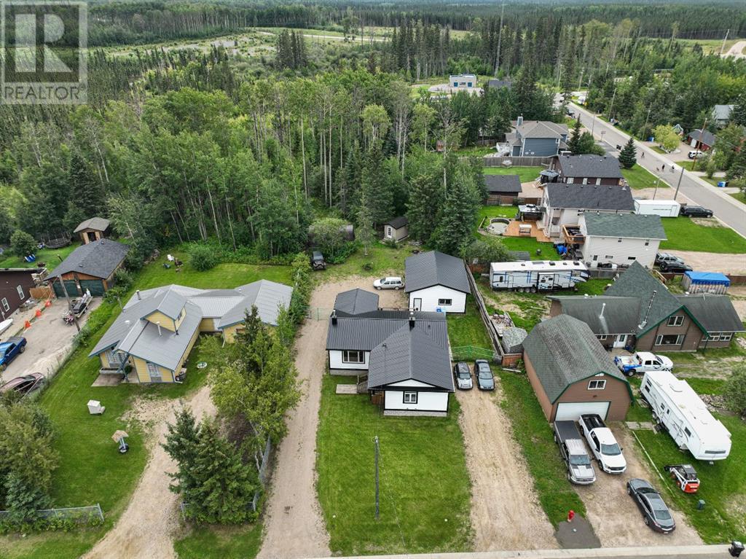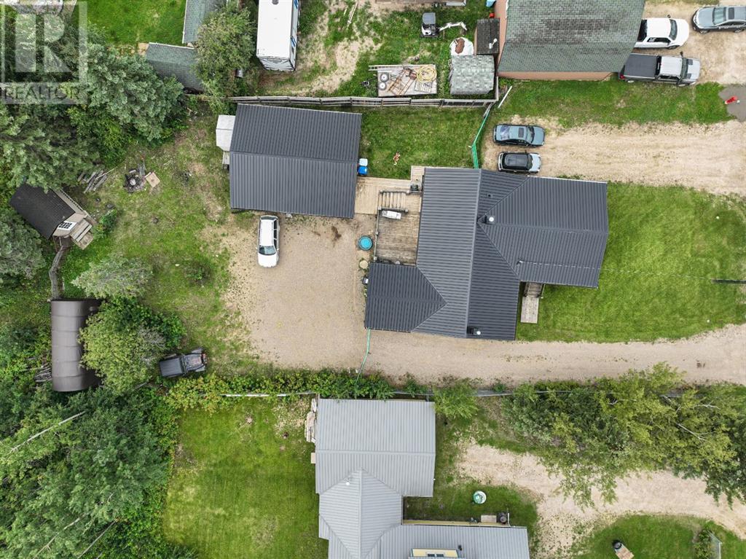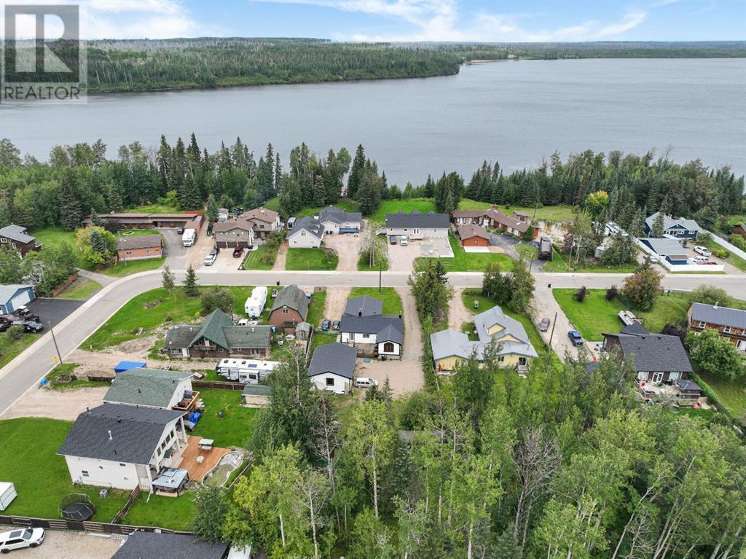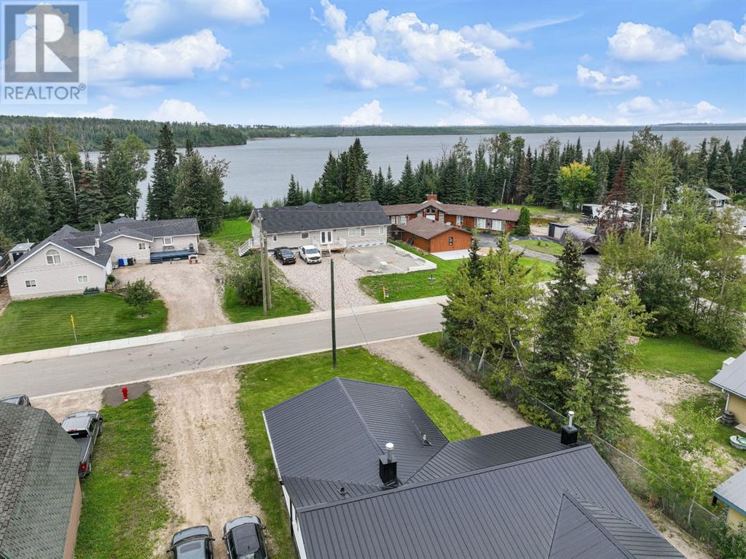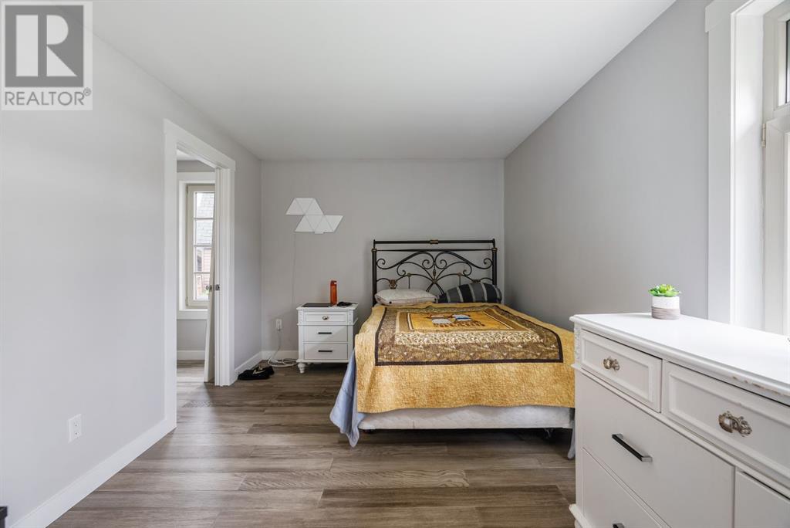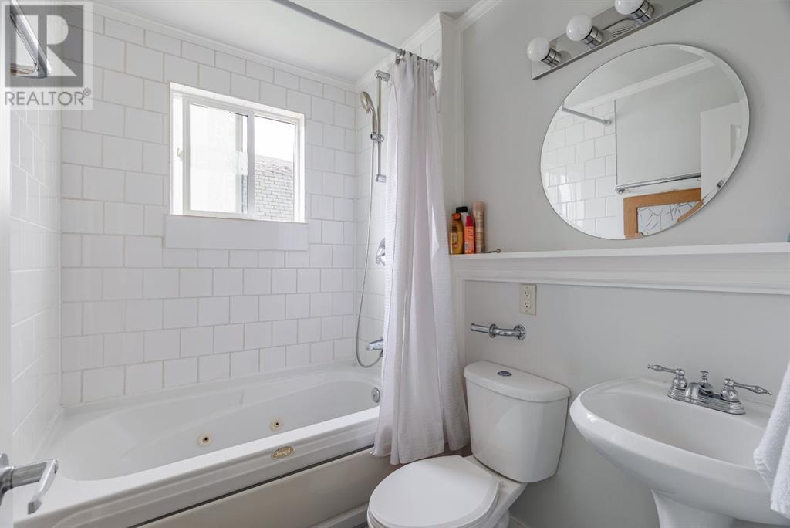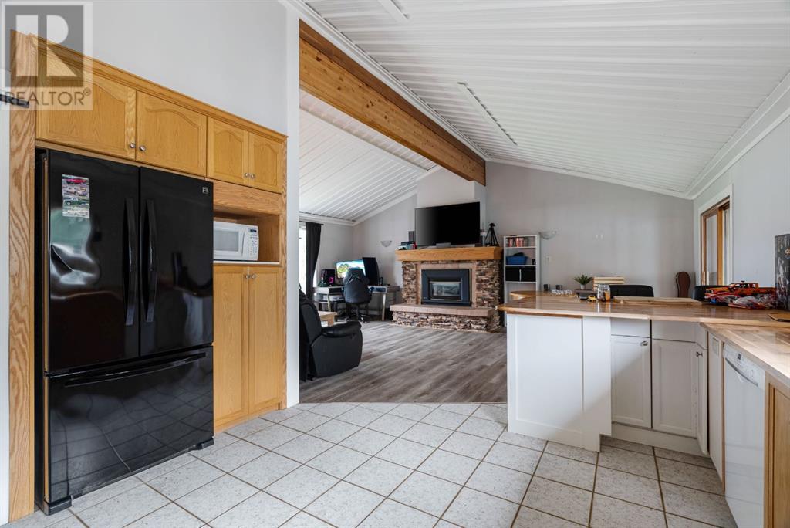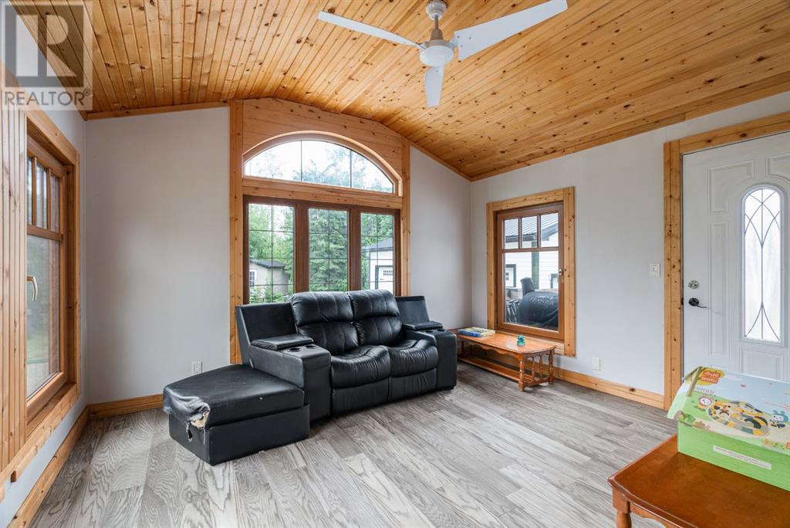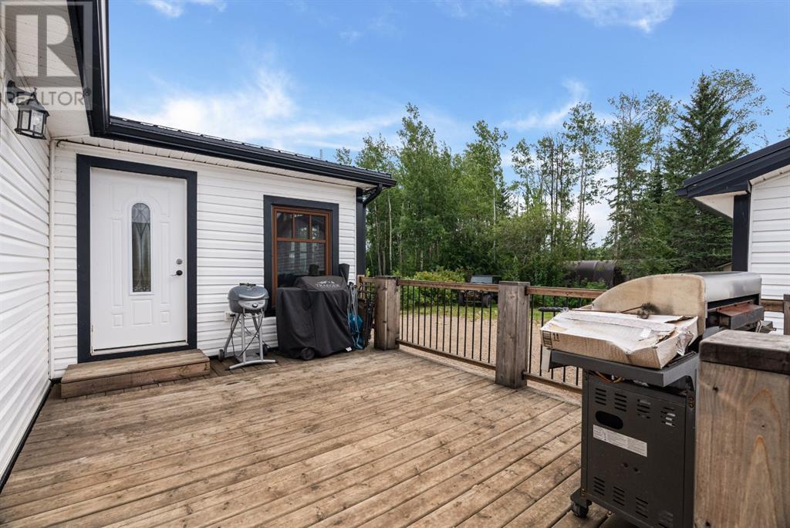52 Poplar Crescent Gregoire Lake Estates, Alberta T9H 5S1
$419,900
Unique opportunity to live life by the LAKE! Under $420k! 12, 196 sq ft lot ! Detached 22'11 x 29 Heated Garage! This rare 3 bed 2 bath, 1554 sq ft bungalow sits in the quiet and established hamlet of Gregoire Lake Estates. This property has been recently updated with new exterior siding, new metal roof in 2018-2019 and deck railings/ stairs in 2020. Enjoy a beautiful open concept kitchen that has been finished white cabinets, butcher block countertop, vinyl plank floors and large windows. The cozy living sits off the kitchen and is complete with a beautiful gas fireplace with stone surround, exposed wood beam, white ceilings and windows that let in plenty of natural light! Kick back in 11'11 x 13'4 sunroom that overlooks the backyard and is finished with exposed wood ceiling. The primary bedroom is finished with a large closet and 4 piece ensuite bath. There are two additional bedroom and another 4 piece bathroom. The back entry of this beautiful home leads to the back deck for those summertime BBQS! The oversized double detached garage and large open yard provides enough space for all of the toys and is surrounded by tree-line! You will not want to miss out on your opportunity to pick up this beautiful home. Call now to schedule your private viewing! (id:57312)
Property Details
| MLS® Number | A2166580 |
| Property Type | Single Family |
| Community Name | Gregoire Lake |
| AmenitiesNearBy | Park, Water Nearby |
| CommunityFeatures | Lake Privileges |
| Features | Closet Organizers, No Smoking Home |
| ParkingSpaceTotal | 2 |
| Plan | 4480rs |
| Structure | Deck |
Building
| BathroomTotal | 2 |
| BedroomsAboveGround | 3 |
| BedroomsTotal | 3 |
| Appliances | Refrigerator, Dishwasher, Stove, Microwave, Washer & Dryer |
| ArchitecturalStyle | Bungalow |
| BasementType | None |
| ConstructedDate | 1988 |
| ConstructionMaterial | Wood Frame |
| ConstructionStyleAttachment | Detached |
| CoolingType | Partially Air Conditioned |
| ExteriorFinish | Vinyl Siding |
| FireplacePresent | Yes |
| FireplaceTotal | 1 |
| FlooringType | Hardwood, Laminate |
| FoundationType | Poured Concrete |
| HeatingType | Forced Air |
| StoriesTotal | 1 |
| SizeInterior | 1554 Sqft |
| TotalFinishedArea | 1554 Sqft |
| Type | House |
Parking
| Detached Garage | 2 |
Land
| Acreage | No |
| FenceType | Partially Fenced |
| LandAmenities | Park, Water Nearby |
| LandscapeFeatures | Landscaped |
| SizeIrregular | 12196.00 |
| SizeTotal | 12196 Sqft|10,890 - 21,799 Sqft (1/4 - 1/2 Ac) |
| SizeTotalText | 12196 Sqft|10,890 - 21,799 Sqft (1/4 - 1/2 Ac) |
| ZoningDescription | Cr |
Rooms
| Level | Type | Length | Width | Dimensions |
|---|---|---|---|---|
| Main Level | Kitchen | 14.92 Ft x 11.50 Ft | ||
| Main Level | Dining Room | 14.50 Ft x 11.50 Ft | ||
| Main Level | Living Room | 17.42 Ft x 12.00 Ft | ||
| Main Level | Sunroom | 11.92 Ft x 13.33 Ft | ||
| Main Level | Primary Bedroom | 13.67 Ft x 9.33 Ft | ||
| Main Level | Bedroom | 9.58 Ft x 9.58 Ft | ||
| Main Level | Bedroom | 10.33 Ft x 9.42 Ft | ||
| Main Level | 4pc Bathroom | 8.50 Ft x 5.00 Ft | ||
| Main Level | 4pc Bathroom | 6.92 Ft x 5.25 Ft |
https://www.realtor.ca/real-estate/27444143/52-poplar-crescent-gregoire-lake-estates-gregoire-lake
Interested?
Contact us for more information
Brett Campbell
Associate
618-8600 Franklin Avenue
Fort Mcmurray, Alberta T9H 4G8


