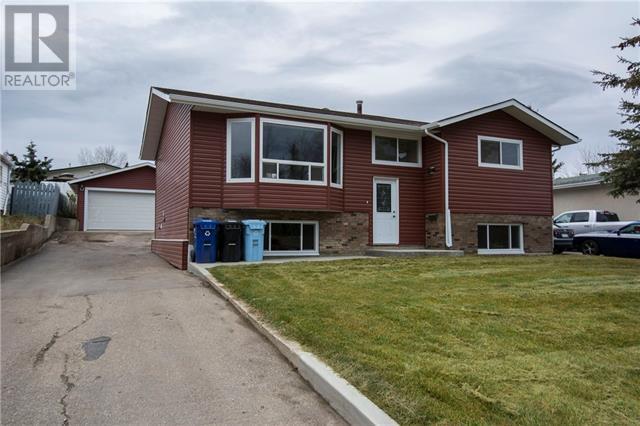517 Beacon Hill Drive Fort Mcmurray, Alberta T9H 2R4
$499,900
LEGAL SUITE! DOUBLE DETACHED HEATED GARAGE! Brought down right to the studs and completely redone. New electrical, new plumbing, new siding, new windows, new doors, new flooring/trim, new everything, Located at the very bottom of Beacon Hill Drive (quietest part) is this 5 bedroom move in ready home. The main floor provides 3 bedrooms, one full bathroom (with double sinks), a laundry closet, and a new open concept living room to kitchen with granite counter tops & s/s appliances. The basement has a completely separate entrance to a brand new developed 2 bedroom legal suite. The bathroom in the basement has electrical heat for your convenience. Other features include 220 electrical in garage, ample driveway parking, a fireplace, across from the greenbelt, and much more! (id:57312)
Property Details
| MLS® Number | A2178958 |
| Property Type | Single Family |
| Neigbourhood | Waterways |
| Community Name | Beacon Hill |
| AmenitiesNearBy | Airport |
| Features | See Remarks, No Animal Home, No Smoking Home |
| ParkingSpaceTotal | 5 |
| Plan | 3383tr |
| Structure | Deck |
Building
| BathroomTotal | 2 |
| BedroomsAboveGround | 3 |
| BedroomsBelowGround | 2 |
| BedroomsTotal | 5 |
| Appliances | Refrigerator, Gas Stove(s), Dishwasher |
| ArchitecturalStyle | Bi-level |
| BasementDevelopment | Finished |
| BasementFeatures | Separate Entrance, Suite |
| BasementType | Full (finished) |
| ConstructedDate | 1975 |
| ConstructionMaterial | Poured Concrete |
| ConstructionStyleAttachment | Detached |
| CoolingType | None |
| ExteriorFinish | Concrete, Shingles |
| FireplacePresent | Yes |
| FireplaceTotal | 1 |
| FlooringType | Hardwood, Laminate, Tile |
| FoundationType | Poured Concrete |
| HeatingFuel | Natural Gas |
| HeatingType | Forced Air |
| SizeInterior | 1424 Sqft |
| TotalFinishedArea | 1424 Sqft |
| Type | House |
| UtilityWater | Municipal Water |
Parking
| Detached Garage | 2 |
| Other |
Land
| Acreage | No |
| FenceType | Fence |
| LandAmenities | Airport |
| LandscapeFeatures | Landscaped |
| Sewer | Municipal Sewage System |
| SizeDepth | 1.22 M |
| SizeFrontage | 0.61 M |
| SizeIrregular | 6600.00 |
| SizeTotal | 6600 Sqft|4,051 - 7,250 Sqft |
| SizeTotalText | 6600 Sqft|4,051 - 7,250 Sqft |
| ZoningDescription | R1 |
Rooms
| Level | Type | Length | Width | Dimensions |
|---|---|---|---|---|
| Basement | 3pc Bathroom | 6.67 Ft x 6.92 Ft | ||
| Basement | Recreational, Games Room | 15.10 Ft x 14.20 Ft | ||
| Basement | Bedroom | 11.40 Ft x 10.90 Ft | ||
| Basement | Bedroom | 11.50 Ft x 11.00 Ft | ||
| Main Level | Kitchen | 15.70 Ft x 11.10 Ft | ||
| Main Level | Living Room | 16.70 Ft x 15.80 Ft | ||
| Main Level | 4pc Bathroom | 8.33 Ft x 7.00 Ft | ||
| Main Level | Bedroom | 11.10 Ft x 8.20 Ft | ||
| Main Level | Bedroom | 9.40 Ft x 11.10 Ft | ||
| Main Level | Primary Bedroom | 12.10 Ft x 11.40 Ft |
Utilities
| Electricity | Available |
https://www.realtor.ca/real-estate/27648927/517-beacon-hill-drive-fort-mcmurray-beacon-hill
Interested?
Contact us for more information
Trenton Campbell
Associate
618-8600 Franklin Avenue
Fort Mcmurray, Alberta T9H 4G8





















