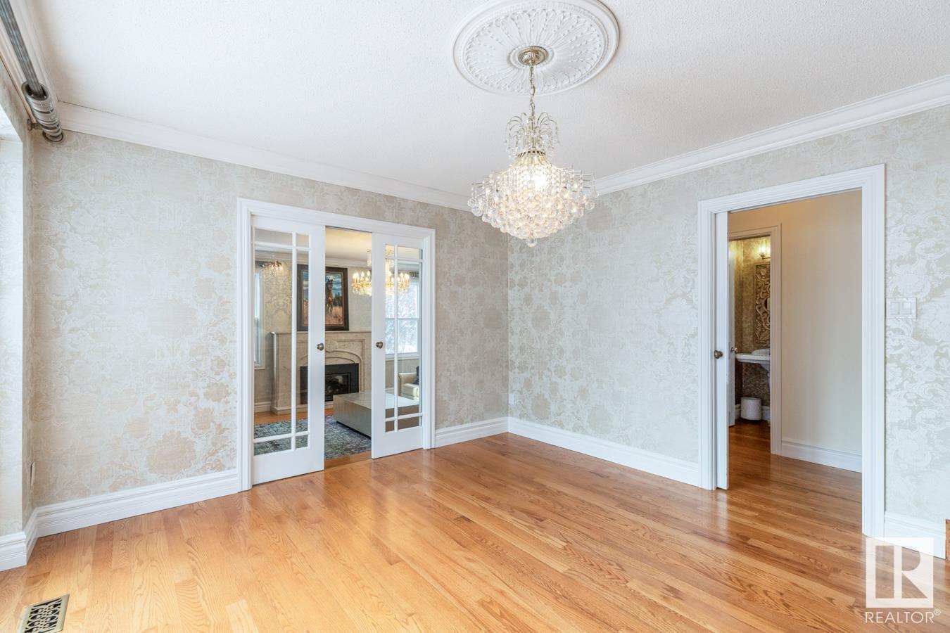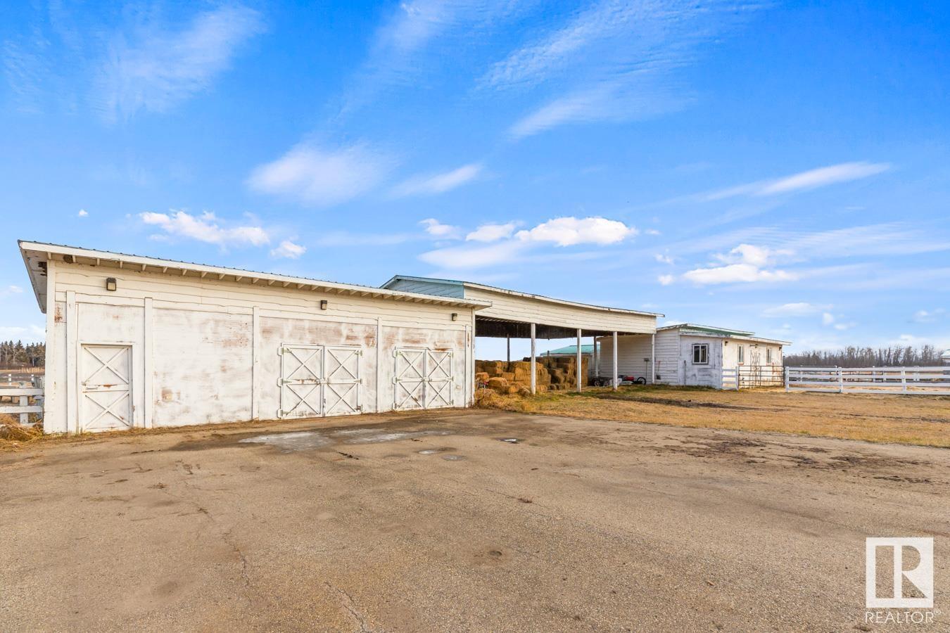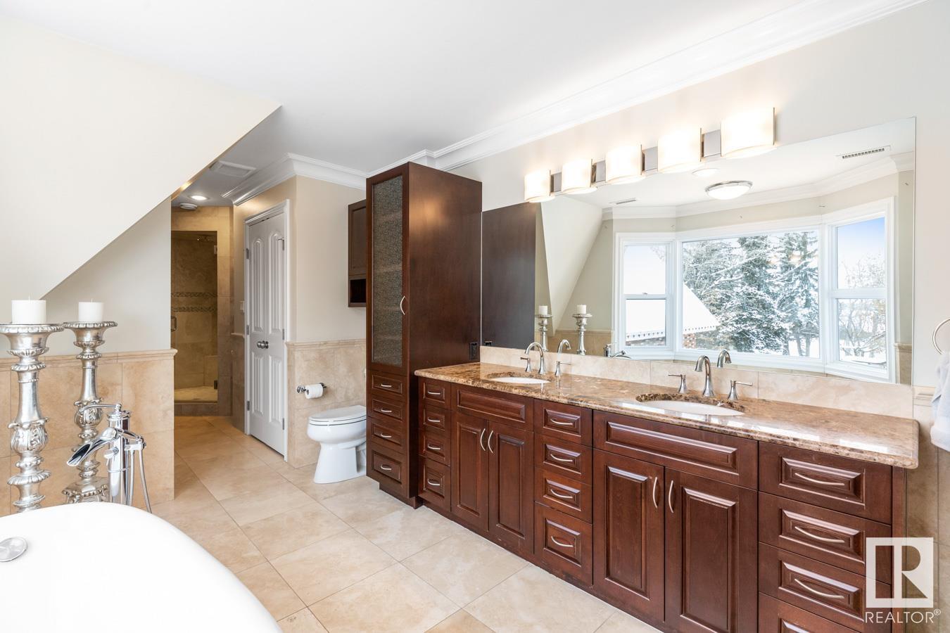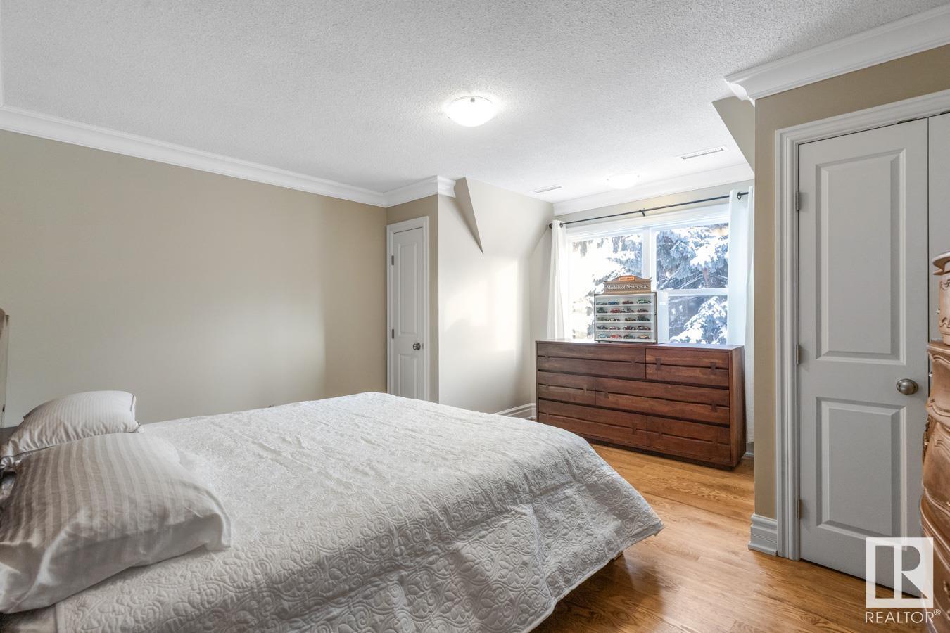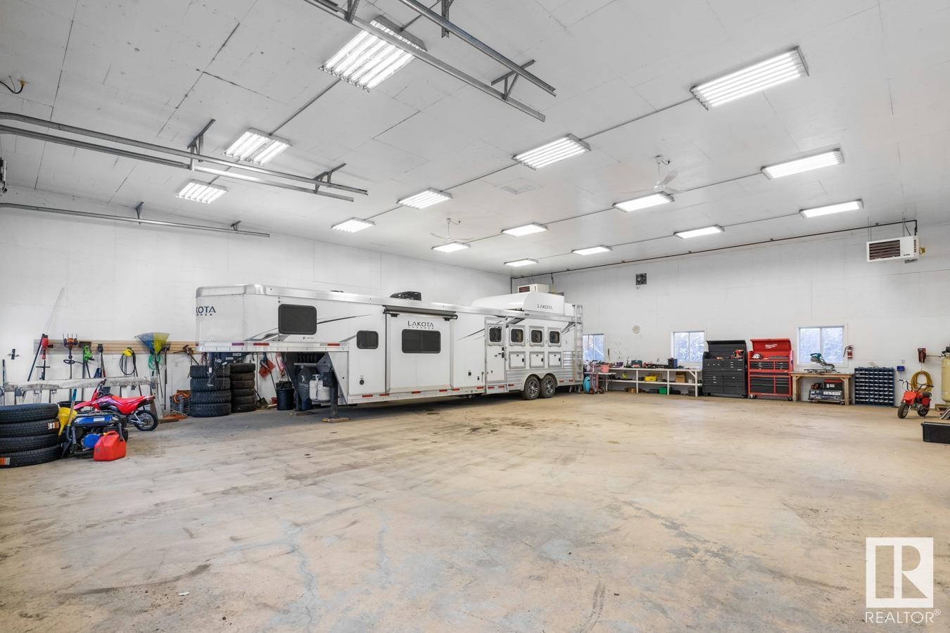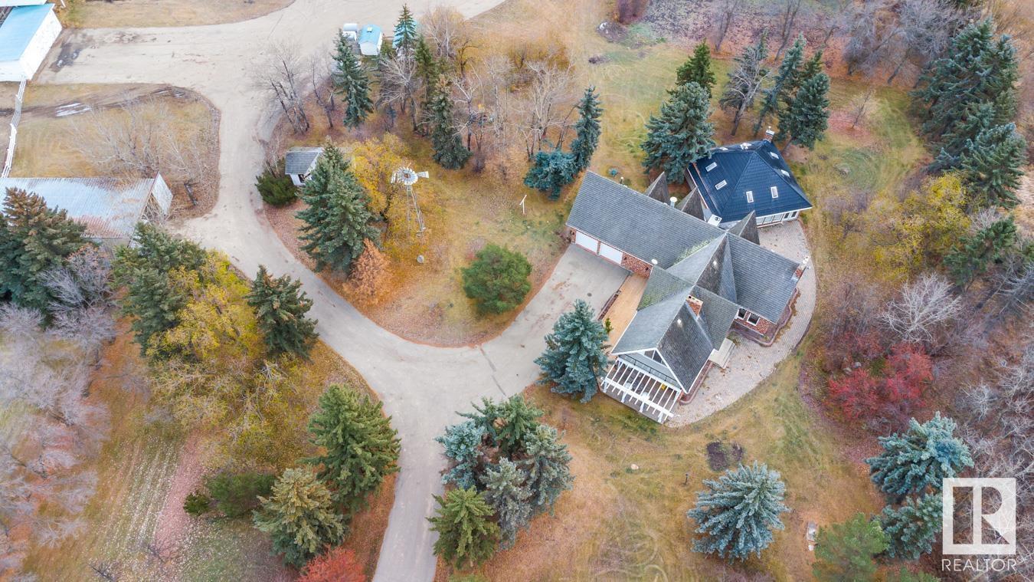51513 Rge Road 204a Rd Rural Strathcona County, Alberta T8G 1G3
$1,800,000
100 ACRES, AMAZING HORSE SET UP, POOL, GORGEOUS HOME - This is EVERYTHING you've been dreaming of! 50x50 Heated Shop, 50x35 Heated Shop, 70x30 Equipment Storage, 20x40 Barn, 20x40 Storage & 140x280 outdoor arena. A grande entrance welcomes you in to find a 5906sqft family home bursting with natural light & soaring ceilings. Chef's kitchen offers plenty of cabinets, S/S appliances including gas stove, WI pantry & peninsula island that over looks the dinette. Plenty of space to entertain with formal dining area, living room, family room with wood fireplace. 2 bathrooms and huge laundry area complete the main level. Moving upstairs you will LOVE the king sized primary suite with fireplace, patio door to private deck, WI closet & luxurious ensuite. 4 MORE bedrooms - 1 with 4pc ensuite, 5pc main bath & 2nd laundry area. Fully finished basement with rec room, flex space, 2x dens (could be bedrooms) & access to the INDOOR POOL! CITY WATER, newer furnaces x3, new windows, seriously too many things to mention! (id:57312)
Property Details
| MLS® Number | E4414900 |
| Property Type | Single Family |
| Features | Private Setting, See Remarks, Flat Site, Level |
| PoolType | Indoor Pool |
| Structure | Deck, Patio(s) |
Building
| BathroomTotal | 6 |
| BedroomsTotal | 5 |
| Appliances | Dishwasher, Dryer, Garage Door Opener Remote(s), Garage Door Opener, Hood Fan, Microwave, Refrigerator, Gas Stove(s), Washer |
| BasementDevelopment | Finished |
| BasementType | Full (finished) |
| ConstructedDate | 1977 |
| ConstructionStyleAttachment | Detached |
| FireplaceFuel | Wood |
| FireplacePresent | Yes |
| FireplaceType | Unknown |
| HalfBathTotal | 2 |
| HeatingType | Forced Air |
| StoriesTotal | 2 |
| SizeInterior | 5906.9111 Sqft |
| Type | House |
Parking
| Attached Garage | |
| Heated Garage | |
| Oversize |
Land
| Acreage | Yes |
| FenceType | Fence |
| SizeIrregular | 100.97 |
| SizeTotal | 100.97 Ac |
| SizeTotalText | 100.97 Ac |
Rooms
| Level | Type | Length | Width | Dimensions |
|---|---|---|---|---|
| Basement | Den | Measurements not available | ||
| Basement | Recreation Room | Measurements not available | ||
| Main Level | Living Room | Measurements not available | ||
| Main Level | Dining Room | Measurements not available | ||
| Main Level | Kitchen | Measurements not available | ||
| Main Level | Family Room | Measurements not available | ||
| Upper Level | Primary Bedroom | Measurements not available | ||
| Upper Level | Bedroom 2 | Measurements not available | ||
| Upper Level | Bedroom 3 | Measurements not available | ||
| Upper Level | Bedroom 4 | Measurements not available | ||
| Upper Level | Bedroom 5 | Measurements not available |
https://www.realtor.ca/real-estate/27696830/51513-rge-road-204a-rd-rural-strathcona-county-none
Interested?
Contact us for more information
Trina P. Hodges
Associate
116-150 Chippewa Rd
Sherwood Park, Alberta T8A 6A2
Megan Mohr
Associate
116-150 Chippewa Rd
Sherwood Park, Alberta T8A 6A2
















