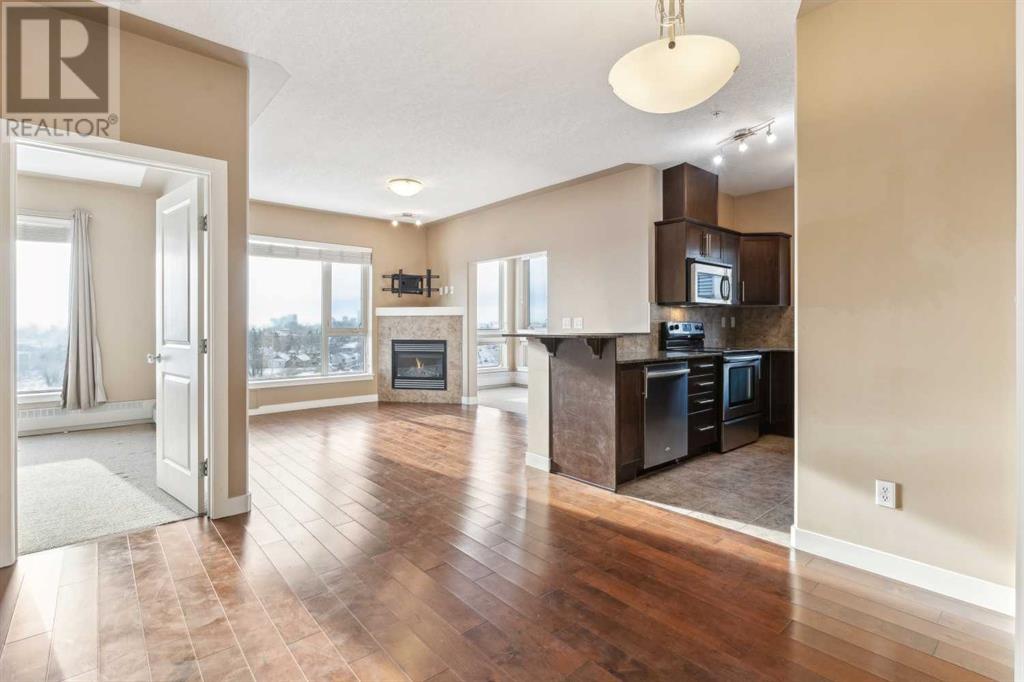515, 35 Inglewood Park Se Calgary, Alberta T2G 1B5
$399,500Maintenance, Common Area Maintenance, Heat, Ground Maintenance, Property Management, Reserve Fund Contributions, Sewer, Waste Removal, Water
$655.41 Monthly
Maintenance, Common Area Maintenance, Heat, Ground Maintenance, Property Management, Reserve Fund Contributions, Sewer, Waste Removal, Water
$655.41 MonthlyDiscover Condo 515 at Grande House in Inglewood: a refined and smartly designed home with gorgeous finishings and all-day natural light, neighbouring Pearce Estate Park. Here are 5 things we love about this home (and we’re sure you will too): 1. A FLOOR PLAN MADE FOR LIVING: As condos across the city trend smaller and smaller, Condo 515 is a breath of fresh air! Perched on the southwest corner of the building, it features 957 sq. ft. of functional and refined living space, 2 bedrooms + den, 2 full bathrooms, 9’ ceilings, and air conditioning—this is a full-sized home! The beautifully appointed kitchen is the heart of this home, showcasing granite counters, a stainless-steel appliance package, ample work/storage space, and even a window over the sink. The open-concept great room offers flexibility for furniture placement to suit your needs and lifestyle, with room for a large dining table and is accented by a corner gas fireplace. The primary bedroom is well-equipped with a walk-through closet and a 5-piece ensuite with a laundry tower, while the second bedroom features a walk-in closet and a custom Murphy bed. Titled underground parking and a titled storage locker are included. 2. ONE OF CALGARY’S MOST HISTORIC NEIGHBOURHOODS: Inglewood has long been one of Calgary’s favorite neighborhoods. From humble beginnings as "Brewery Flats" to its current status as Calgary’s hub for arts, culture, and entertainment, Inglewood offers an unmatched sense of vibrancy and charm. It is home to over 240 shops, services, restaurants, and businesses, along with the famous Music Mile. The neighborhood also hosts numerous events throughout the year, including JazzYYC, Sunfest, Car Free Sundays, the Inglewood Night Market, the Fringe Festival, and the Bleak Midwinter Film Festival 3. WORK FROM HOME? NOT A PROBLEM HERE! This condo offers one of the best work-from-home spaces on the market: a large den/flex space with floor-to-ceiling windows and stunning views of the Rocky Mountains. Whe ther you’re creating, making sales calls, or doing yoga, this space is as functional as it is inspiring. 4. WHERE IT ALL COMES TOGETHER: Grande House is where it all comes together—refined condo living meets the free spirit of one of Calgary’s most historic neighborhoods. This full-service building, with beautifully appointed homes, is nestled beside the tranquility of Pearce Estate Park and the Bow River, offering the perfect blend of urban living and natural beauty. 5. A FULL-SERVICE, BOUTIQUE BUILDING: Grande House offers a boutique-style living experience. From concrete construction and oversized windows to the large lobby with daytime concierge service, this building provides a level of sophistication and community that is missing from many other properties. (id:57312)
Property Details
| MLS® Number | A2184920 |
| Property Type | Single Family |
| Neigbourhood | Inglewood |
| Community Name | Inglewood |
| AmenitiesNearBy | Park, Playground, Shopping |
| CommunityFeatures | Pets Allowed With Restrictions |
| Features | No Animal Home, No Smoking Home, Parking |
| ParkingSpaceTotal | 1 |
| Plan | 0914935 |
| Structure | None |
Building
| BathroomTotal | 2 |
| BedroomsAboveGround | 2 |
| BedroomsTotal | 2 |
| Appliances | Refrigerator, Window/sleeve Air Conditioner, Dishwasher, Stove, Microwave Range Hood Combo, Window Coverings, Washer & Dryer |
| ConstructedDate | 2009 |
| ConstructionMaterial | Poured Concrete |
| ConstructionStyleAttachment | Attached |
| CoolingType | Wall Unit |
| ExteriorFinish | Brick, Concrete |
| FireplacePresent | Yes |
| FireplaceTotal | 1 |
| FlooringType | Carpeted, Hardwood |
| HeatingType | Baseboard Heaters |
| StoriesTotal | 6 |
| SizeInterior | 957.91 Sqft |
| TotalFinishedArea | 957.91 Sqft |
| Type | Apartment |
Parking
| Underground |
Land
| Acreage | No |
| LandAmenities | Park, Playground, Shopping |
| SizeTotalText | Unknown |
| ZoningDescription | Dc |
Rooms
| Level | Type | Length | Width | Dimensions |
|---|---|---|---|---|
| Main Level | Kitchen | 10.75 Ft x 10.25 Ft | ||
| Main Level | Living Room | 10.92 Ft x 11.50 Ft | ||
| Main Level | Dining Room | 10.08 Ft x 10.42 Ft | ||
| Main Level | Den | .50 Ft x 13.33 Ft | ||
| Main Level | Primary Bedroom | 10.83 Ft x 11.92 Ft | ||
| Main Level | 5pc Bathroom | 7.25 Ft x 8.50 Ft | ||
| Main Level | Bedroom | 13.00 Ft x 10.50 Ft | ||
| Main Level | 3pc Bathroom | 8.75 Ft x 7.00 Ft |
https://www.realtor.ca/real-estate/27763108/515-35-inglewood-park-se-calgary-inglewood
Interested?
Contact us for more information
Craig Rushton
Associate
1612 - 17 Avenue S.w.
Calgary, Alberta T2T 0E3
Allison Bannard
Associate
1612 - 17 Avenue S.w.
Calgary, Alberta T2T 0E3


























