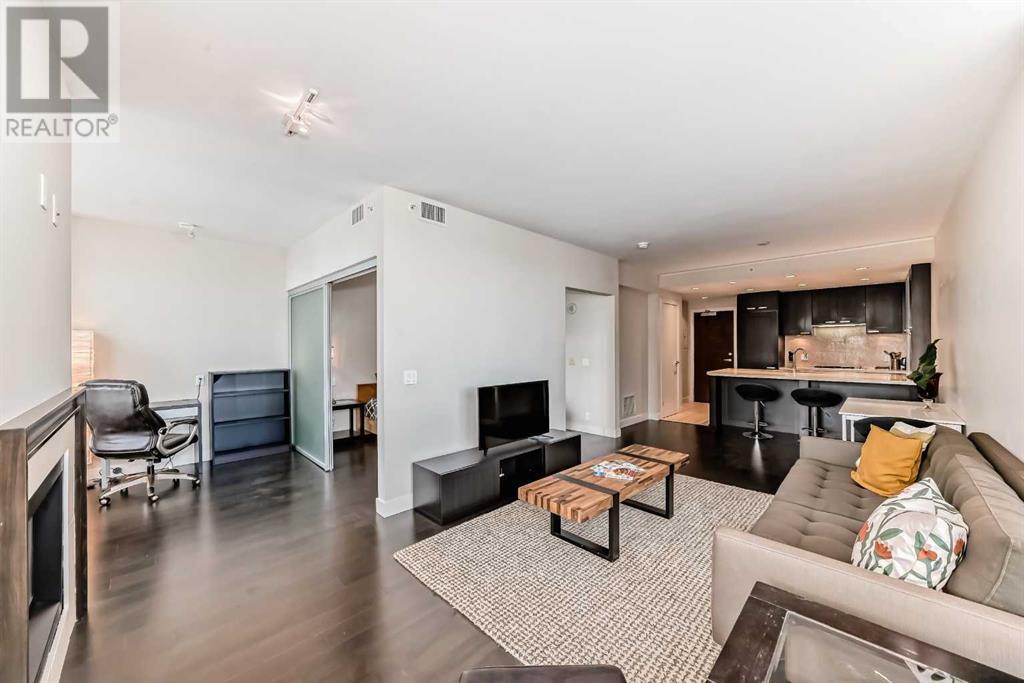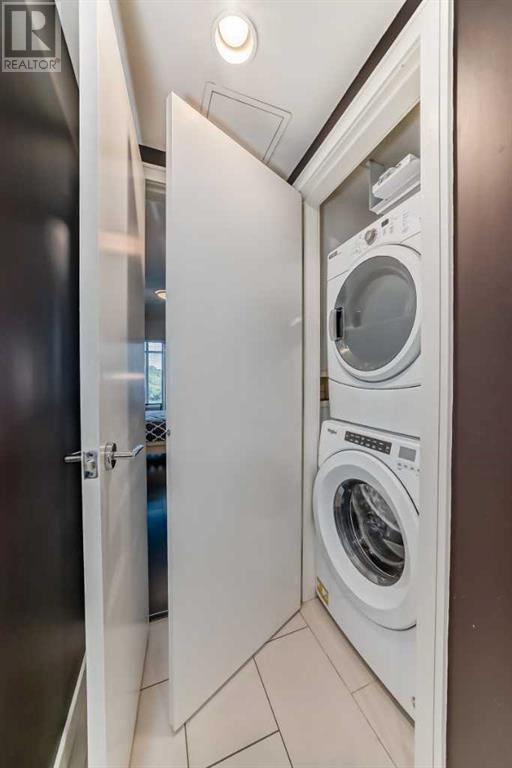514, 222 Riverfront Avenue Sw Calgary, Alberta T2P 0X2
$349,900Maintenance, Condominium Amenities, Common Area Maintenance, Heat, Insurance, Interior Maintenance, Parking, Property Management, Reserve Fund Contributions, Water
$670.83 Monthly
Maintenance, Condominium Amenities, Common Area Maintenance, Heat, Insurance, Interior Maintenance, Parking, Property Management, Reserve Fund Contributions, Water
$670.83 MonthlyExperience luxury living in the heart of Eau Claire, one of the most sought-after inner-city neighborhoods! This stunning 670 sq. ft. condo features sleek hardwood floors and expansive floor-to-ceiling windows, enhancing the modern, open-concept design. The kitchen is a chef's dream, complete with stone countertops, top-tier stainless steel and woodgrain appliances, rich cabinetry, and a chic coordinating backsplash. The living area, centered around a cozy gas fireplace, opens to a private covered balcony with breathtaking views of the city skyline. A versatile den area offers flexible space for an office or dining room. The master suite, with retractable doors, seamlessly integrates into the living space and includes a walk-through to a luxurious ensuite featuring marble countertops and a relaxing soaker tub. Convenience is at your fingertips with in-suite laundry. Located in the prestigious Waterfront building, enjoy access to top-notch amenities like a fitness center, spa, underground parking, and storage. Just steps away from shopping, dining, and downtown, this condo is a must-see! Call today to schedule your private viewing and make this incredible home yours! (id:57312)
Property Details
| MLS® Number | A2160410 |
| Property Type | Single Family |
| Neigbourhood | Eau Claire |
| Community Name | Chinatown |
| AmenitiesNearBy | Park, Shopping |
| CommunityFeatures | Pets Allowed With Restrictions |
| Features | Parking |
| ParkingSpaceTotal | 1 |
| Plan | 1013688 |
| Structure | None |
Building
| BathroomTotal | 1 |
| BedroomsAboveGround | 1 |
| BedroomsTotal | 1 |
| Amenities | Clubhouse, Exercise Centre, Party Room, Recreation Centre |
| Appliances | Cooktop - Gas, Dishwasher, Oven, Hood Fan, Window Coverings, Washer & Dryer |
| ArchitecturalStyle | High Rise |
| ConstructedDate | 2010 |
| ConstructionMaterial | Poured Concrete, Steel Frame |
| ConstructionStyleAttachment | Attached |
| CoolingType | See Remarks |
| ExteriorFinish | Concrete |
| FlooringType | Ceramic Tile, Hardwood |
| StoriesTotal | 22 |
| SizeInterior | 670.5 Sqft |
| TotalFinishedArea | 670.5 Sqft |
| Type | Apartment |
Parking
| Underground |
Land
| Acreage | No |
| LandAmenities | Park, Shopping |
| SizeTotalText | Unknown |
| ZoningDescription | Dc (pre 1p2007) |
Rooms
| Level | Type | Length | Width | Dimensions |
|---|---|---|---|---|
| Main Level | Living Room | 10.83 Ft x 12.08 Ft | ||
| Main Level | Dining Room | 11.75 Ft x 10.00 Ft | ||
| Main Level | Kitchen | 8.58 Ft x 9.67 Ft | ||
| Main Level | 4pc Bathroom | 7.25 Ft x 4.92 Ft | ||
| Main Level | Laundry Room | 2.67 Ft x 2.92 Ft | ||
| Main Level | Primary Bedroom | 9.00 Ft x 11.33 Ft | ||
| Main Level | Office | 9.50 Ft x 6.83 Ft |
https://www.realtor.ca/real-estate/27339095/514-222-riverfront-avenue-sw-calgary-chinatown
Interested?
Contact us for more information
Lily Chan
Associate
202, 5403 Crowchild Trail N.w.
Calgary, Alberta T3B 4Z1















































