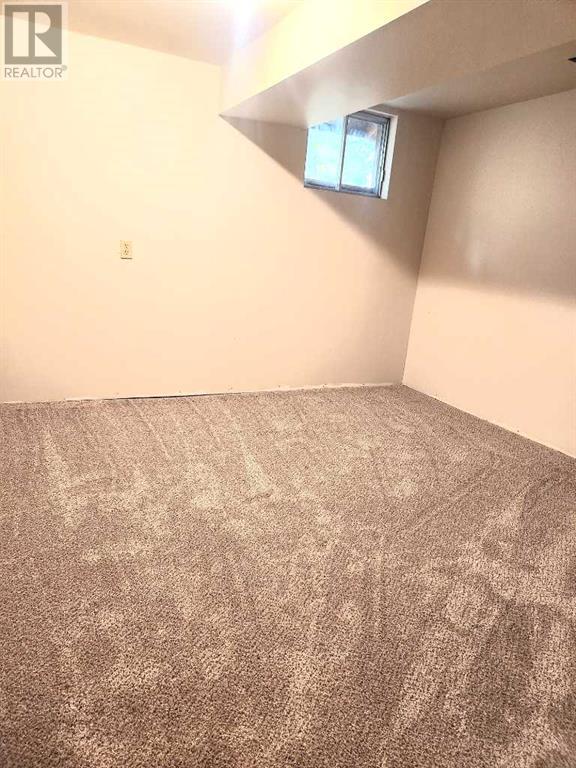5132 51 Street Caroline, Alberta T0M 0M0
$169,000
Affordable Living!! Why Rent, when you could OWN this very clean, recently renovated 1,772 Sqft. of Living Space!! This 4 Bdrm/2 Bth Mobile home, enjoying some NEW Flooring and Paint with 3 Bdrms, 1 renovated Bthrm, a newer Washer & Dryer and a 2nd Living Rm, upstairs. The partial basement enjoys a separate Entrance, a Bedroom and 3 pc Bathrm, and large Utility Rm add to your storage, making it a great space for a Rental or family member that may want separate living space. The Furnace and Hot water tank are quite new! It enjoys a fairly large entrance and a small Room that may work to even add a wee kitchen or just great storage space. The beautifully treed yard has a 10x12 Garden Shed and a 12x20 Single Garage carport. (id:57312)
Property Details
| MLS® Number | A2174177 |
| Property Type | Single Family |
| Features | See Remarks |
| ParkingSpaceTotal | 2 |
| Plan | 7820278 |
| Structure | Deck |
Building
| BathroomTotal | 2 |
| BedroomsAboveGround | 3 |
| BedroomsBelowGround | 1 |
| BedroomsTotal | 4 |
| Appliances | Refrigerator, Stove |
| ArchitecturalStyle | Mobile Home |
| BasementDevelopment | Partially Finished |
| BasementType | Partial (partially Finished) |
| ConstructedDate | 1978 |
| ConstructionStyleAttachment | Detached |
| CoolingType | None |
| ExteriorFinish | See Remarks |
| FlooringType | Other |
| FoundationType | Poured Concrete |
| HeatingType | Forced Air |
| StoriesTotal | 1 |
| SizeInterior | 1772 Sqft |
| TotalFinishedArea | 1772 Sqft |
| Type | Manufactured Home |
Parking
| Detached Garage | 1 |
Land
| Acreage | No |
| FenceType | Not Fenced |
| SizeIrregular | 6487.00 |
| SizeTotal | 6487 Sqft|4,051 - 7,250 Sqft |
| SizeTotalText | 6487 Sqft|4,051 - 7,250 Sqft |
| ZoningDescription | R1 |
Rooms
| Level | Type | Length | Width | Dimensions |
|---|---|---|---|---|
| Basement | Bedroom | 10.50 Ft x 10.42 Ft | ||
| Basement | Furnace | 10.00 Ft x 10.00 Ft | ||
| Basement | 3pc Bathroom | 5.42 Ft x 8.42 Ft | ||
| Main Level | Kitchen | 13.17 Ft x 12.33 Ft | ||
| Main Level | Living Room | 13.50 Ft x 17.00 Ft | ||
| Main Level | 4pc Bathroom | 8.00 Ft x 8.00 Ft | ||
| Main Level | Bedroom | 10.17 Ft x 7.33 Ft | ||
| Main Level | Bedroom | 10.17 Ft x 7.67 Ft | ||
| Main Level | Primary Bedroom | 13.25 Ft x 11.75 Ft | ||
| Main Level | Other | 7.67 Ft x 9.25 Ft | ||
| Main Level | Living Room | 11.50 Ft x 13.33 Ft | ||
| Main Level | Storage | 10.75 Ft x 6.00 Ft | ||
| Main Level | Other | 7.25 Ft x 10.00 Ft |
https://www.realtor.ca/real-estate/27561796/5132-51-street-caroline
Interested?
Contact us for more information
Dori Westin
Associate Broker
103, 232 Spruce Street
Red Deer County, Alberta T4E 1B4











