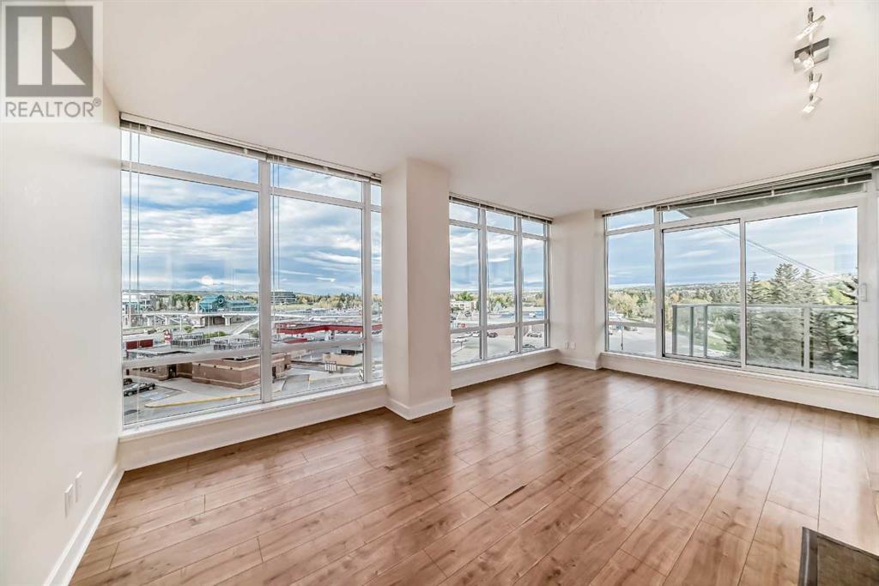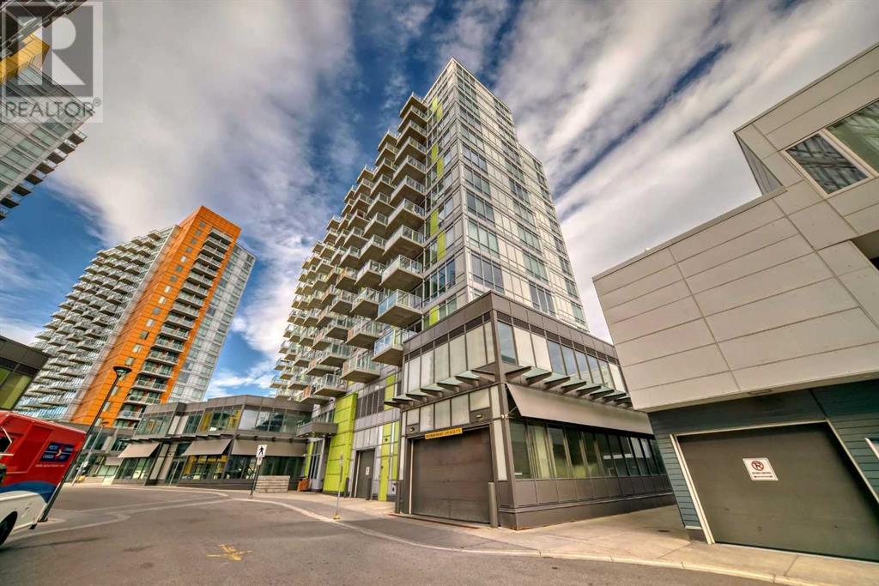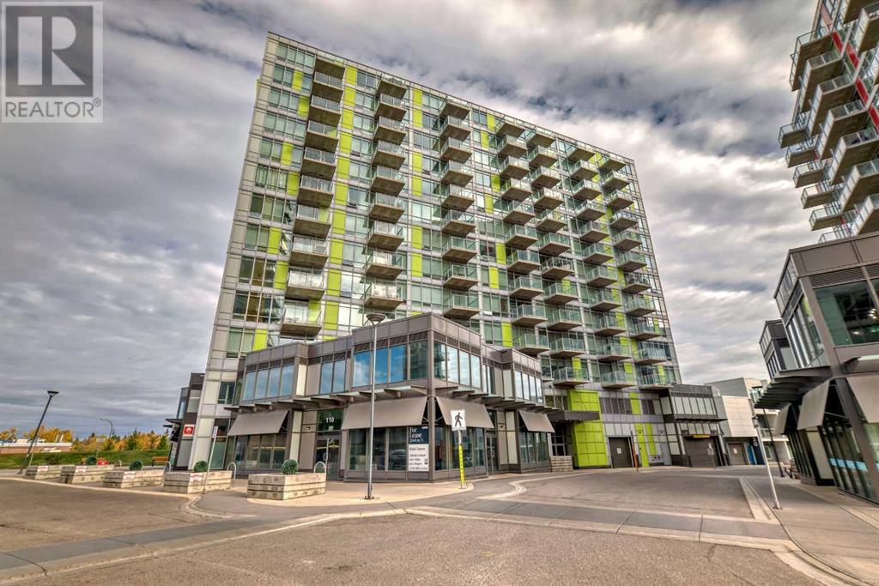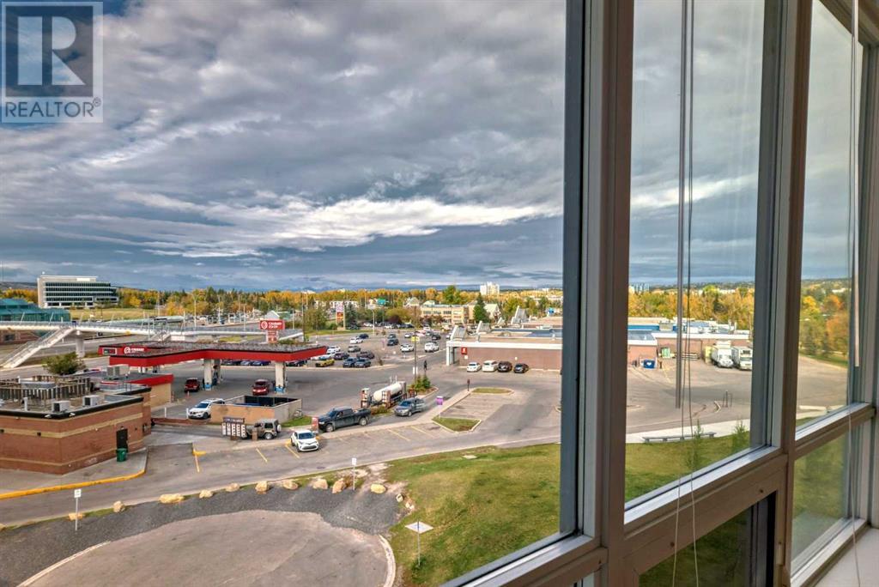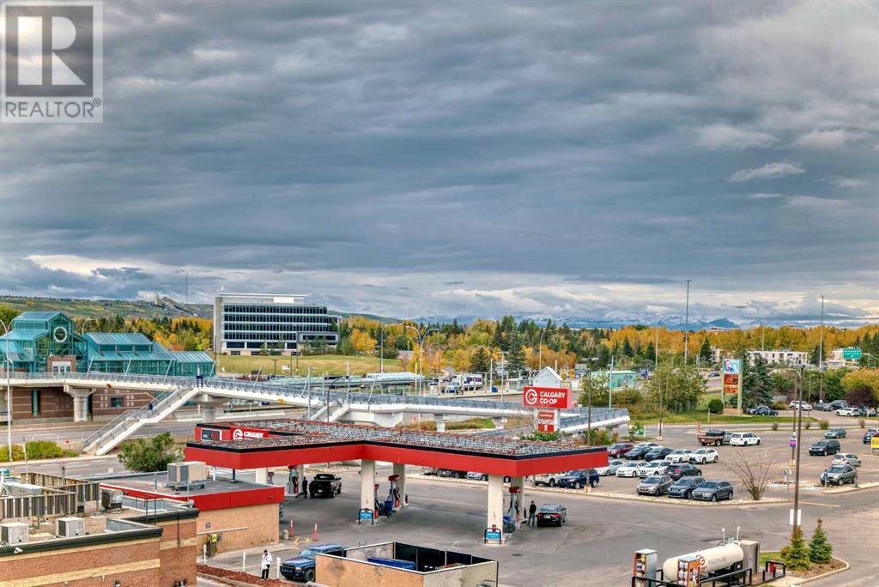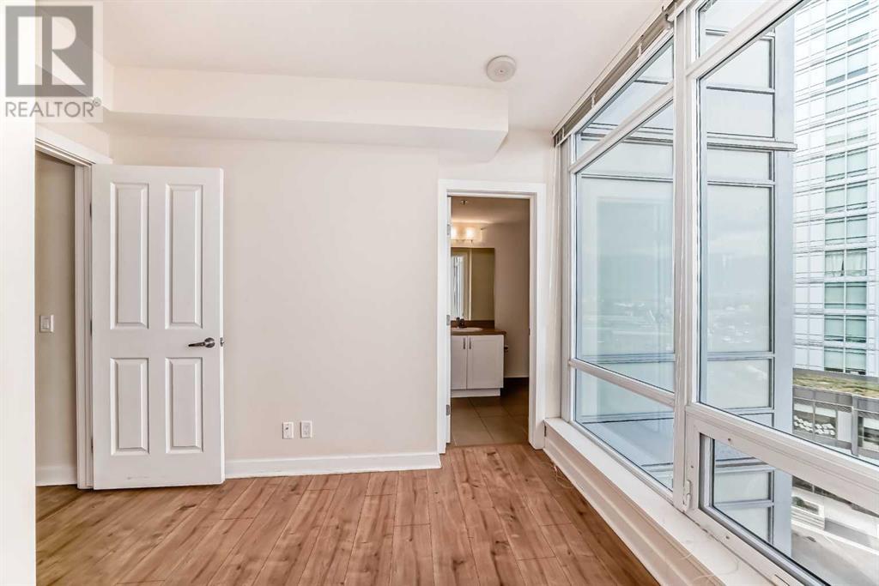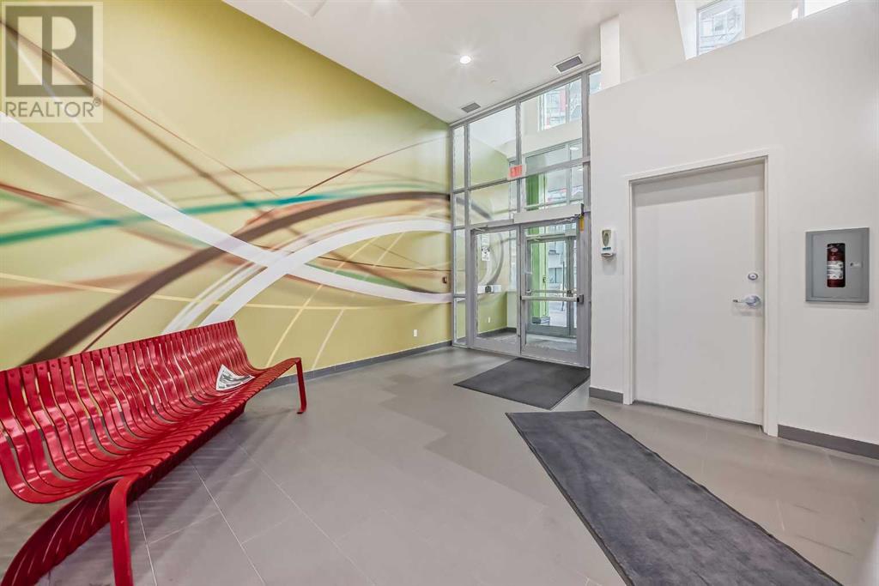513, 30 Brentwood Common Nw Calgary, Alberta T2L 2L8
$369,000Maintenance, Common Area Maintenance, Heat, Insurance, Property Management, Reserve Fund Contributions, Waste Removal, Water
$554.21 Monthly
Maintenance, Common Area Maintenance, Heat, Insurance, Property Management, Reserve Fund Contributions, Waste Removal, Water
$554.21 MonthlyThis spectacular 2-bedroom, 2-bathroom corner unit in University City is a rare find, offering an expansive layout with breathtaking views from both bedrooms! Imagine waking up to stunning, unobstructed panoramas of the mountains, park, and city skyline through the floor-to-ceiling windows that flood the space with natural light. Both bedrooms boast oversized windows, allowing you to enjoy the incredible views all day long. The open-concept design provides a spacious feel, while the split-bedroom layout ensures ultimate privacy. With in-suite laundry, a titled underground parking stall, and an assigned storage unit just steps from the elevator, convenience is key. Enjoy fantastic building amenities like a 24-hour fitness room, meeting room, bike storage, and visitor parking. All this in a prime location—walking distance to the Brentwood C-Train, University of Calgary, shops, restaurants, and parks, with quick access to Crowchild Trail NW and downtown. A perfect opportunity for students, young adults, professionals, and investors—don’t miss out! (id:57312)
Open House
This property has open houses!
2:00 pm
Ends at:4:00 pm
Property Details
| MLS® Number | A2185026 |
| Property Type | Single Family |
| Neigbourhood | Brentwood |
| Community Name | Brentwood |
| AmenitiesNearBy | Playground, Schools, Shopping |
| CommunityFeatures | Pets Allowed With Restrictions |
| Features | Other, No Animal Home, No Smoking Home, Parking |
| ParkingSpaceTotal | 1 |
| Plan | 1512882 |
Building
| BathroomTotal | 2 |
| BedroomsAboveGround | 2 |
| BedroomsTotal | 2 |
| Amenities | Exercise Centre, Other, Party Room |
| Appliances | Washer, Refrigerator, Dishwasher, Stove, Dryer, Microwave, Microwave Range Hood Combo, Window Coverings |
| ArchitecturalStyle | High Rise |
| ConstructedDate | 2015 |
| ConstructionMaterial | Poured Concrete |
| ConstructionStyleAttachment | Attached |
| CoolingType | Central Air Conditioning |
| ExteriorFinish | Concrete |
| FlooringType | Laminate |
| HeatingType | Central Heating |
| StoriesTotal | 13 |
| SizeInterior | 623.5 Sqft |
| TotalFinishedArea | 623.5 Sqft |
| Type | Apartment |
Parking
| Underground |
Land
| Acreage | No |
| LandAmenities | Playground, Schools, Shopping |
| SizeTotalText | Unknown |
| ZoningDescription | Dc |
Rooms
| Level | Type | Length | Width | Dimensions |
|---|---|---|---|---|
| Main Level | Other | 9.50 Ft x 4.92 Ft | ||
| Main Level | Primary Bedroom | 9.42 Ft x 8.08 Ft | ||
| Main Level | 4pc Bathroom | 9.58 Ft x 4.92 Ft | ||
| Main Level | 4pc Bathroom | 8.67 Ft x 4.92 Ft | ||
| Main Level | Kitchen | 10.33 Ft x 3.58 Ft | ||
| Main Level | Laundry Room | 2.25 Ft x 2.42 Ft | ||
| Main Level | Living Room/dining Room | 11.42 Ft x 18.58 Ft | ||
| Main Level | Other | 6.08 Ft x 2.42 Ft | ||
| Main Level | Bedroom | 8.50 Ft x 10.58 Ft |
https://www.realtor.ca/real-estate/27760705/513-30-brentwood-common-nw-calgary-brentwood
Interested?
Contact us for more information
Yang Shi
Broker of Record
Suite 601, 1701 Centre Street Nw
Calgary, Alberta T2E 7Y2
Chi Yip
Associate
Suite 601, 1701 Centre Street Nw
Calgary, Alberta T2E 7Y2
