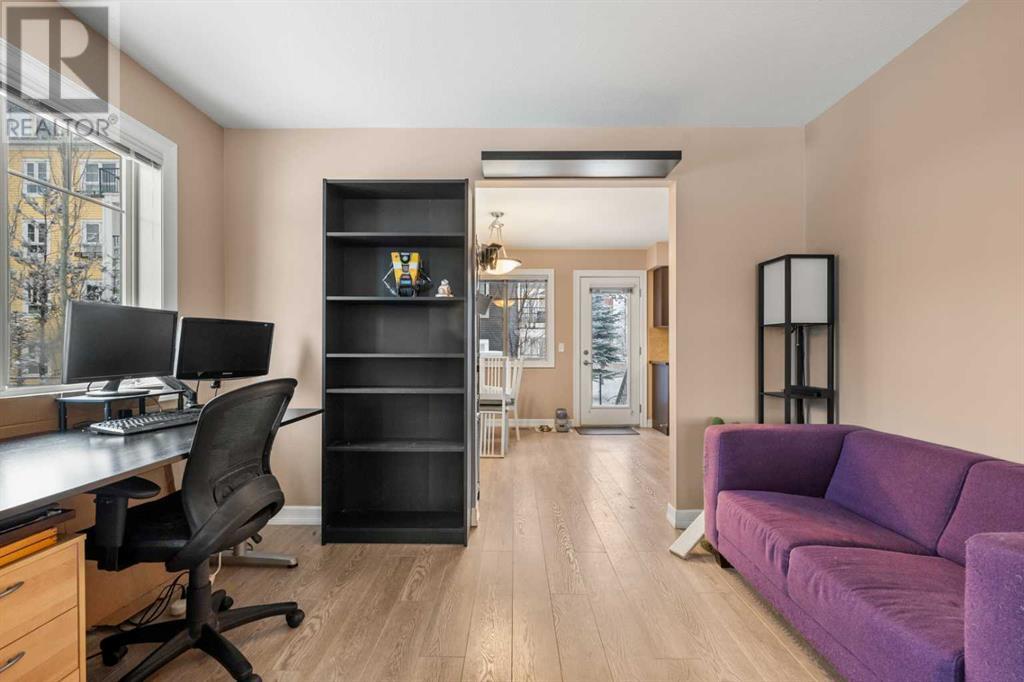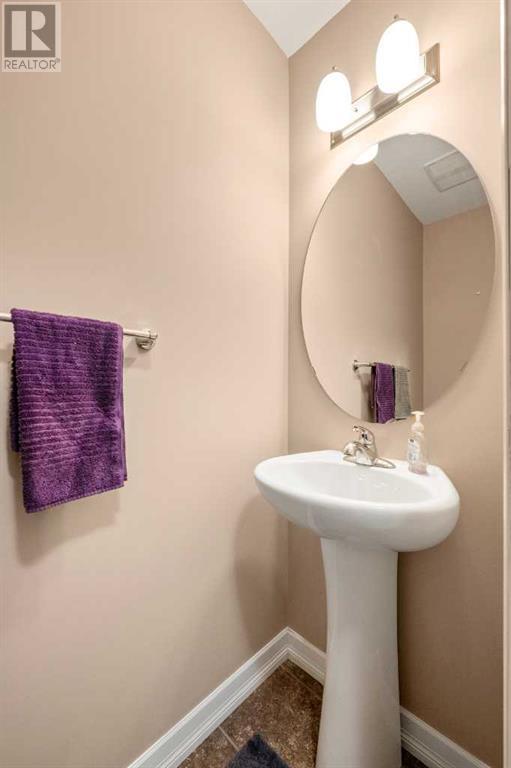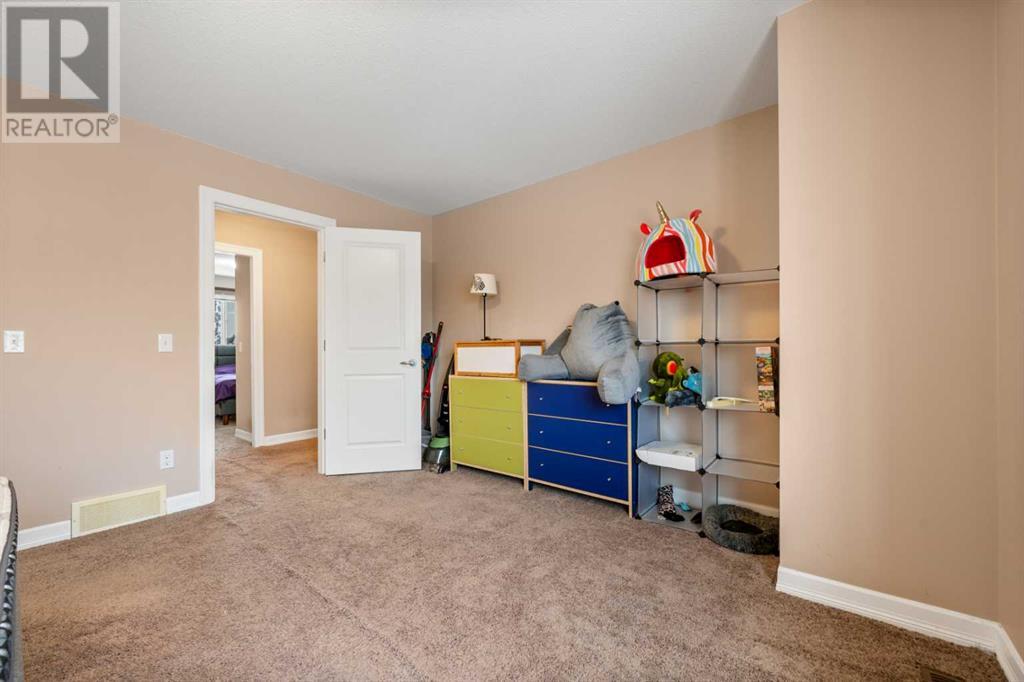513, 121 Copperpond Common Se Calgary, Alberta T2Z 5E2
$410,000Maintenance, Common Area Maintenance, Electricity, Heat, Property Management, Reserve Fund Contributions, Waste Removal, Water
$266.60 Monthly
Maintenance, Common Area Maintenance, Electricity, Heat, Property Management, Reserve Fund Contributions, Waste Removal, Water
$266.60 MonthlyWelcome to this delightful CORNER UNIT BACKING ON TO GREEN SPACE townhouse offering 2 bedrooms and 2 and a half bathrooms and a front veranda. This home is truly one you won’t want to miss. Walking in, you’re welcomed into a spacious living area, perfect for cozy movie nights or unwinding after a busy day. The kitchen and dining area flow seamlessly together, creating a functional space that makes cooking and entertaining enjoyable. Also conveniently located on this floor is a well-placed 2-piece bathroom.Upstairs, you’ll find a generous primary bedroom, an ideal retreat for relaxation. This space includes a walk-through, walk-in closet that leads into the private 4-piece ensuite, providing a luxurious and comfortable atmosphere. An additional bedroom on this floor comes with its own 4-piece ensuite, offering privacy and convenience for family, guests, or roommates.The unfinished basement offers endless possibilities to suit your lifestyle—whether you envision a home office, a gym, or extra living space, this area is ready for your personal touch. Outside, a poured concrete patio provides the perfect spot for a small BBQ, while TWO PARKING STALLS right in front of the home add to the convenience.Located in the desirable Copperfield community, this townhouse is just moments away from shops, restaurants, and grocery stores, making daily errands a breeze. With quick access to 52nd Street, 130 Ave, and Deerfoot Trail, commuting around the city is simple and efficient. Don’t miss out on the opportunity to call Copperfield home today! (id:57312)
Property Details
| MLS® Number | A2183789 |
| Property Type | Single Family |
| Neigbourhood | Copperfield |
| Community Name | Copperfield |
| AmenitiesNearBy | Park, Playground, Schools, Shopping |
| CommunityFeatures | Pets Allowed |
| Features | Parking |
| ParkingSpaceTotal | 2 |
| Plan | 1411830 |
| Structure | None, See Remarks |
Building
| BathroomTotal | 3 |
| BedroomsAboveGround | 2 |
| BedroomsTotal | 2 |
| Appliances | Refrigerator, Cooktop - Electric, Dishwasher, Microwave, Microwave Range Hood Combo, Window Coverings, Washer & Dryer |
| BasementDevelopment | Unfinished |
| BasementType | Full (unfinished) |
| ConstructedDate | 2013 |
| ConstructionStyleAttachment | Attached |
| CoolingType | None |
| ExteriorFinish | Stone, Vinyl Siding |
| FlooringType | Carpeted, Linoleum, Vinyl |
| FoundationType | Poured Concrete |
| HalfBathTotal | 1 |
| HeatingType | Forced Air |
| StoriesTotal | 2 |
| SizeInterior | 1239.39 Sqft |
| TotalFinishedArea | 1239.39 Sqft |
| Type | Row / Townhouse |
Land
| Acreage | No |
| FenceType | Not Fenced |
| LandAmenities | Park, Playground, Schools, Shopping |
| SizeDepth | 16.16 M |
| SizeFrontage | 7 M |
| SizeIrregular | 113.00 |
| SizeTotal | 113 M2|0-4,050 Sqft |
| SizeTotalText | 113 M2|0-4,050 Sqft |
| ZoningDescription | M-2 |
Rooms
| Level | Type | Length | Width | Dimensions |
|---|---|---|---|---|
| Main Level | 2pc Bathroom | 2.42 Ft x 5.92 Ft | ||
| Main Level | Dining Room | 10.00 Ft x 10.33 Ft | ||
| Main Level | Kitchen | 9.00 Ft x 10.33 Ft | ||
| Main Level | Living Room | 17.67 Ft x 18.00 Ft | ||
| Upper Level | 4pc Bathroom | 8.75 Ft x 4.83 Ft | ||
| Upper Level | 4pc Bathroom | 8.75 Ft x 6.92 Ft | ||
| Upper Level | Bedroom | 9.75 Ft x 13.17 Ft | ||
| Upper Level | Primary Bedroom | 15.67 Ft x 13.08 Ft |
https://www.realtor.ca/real-estate/27755123/513-121-copperpond-common-se-calgary-copperfield
Interested?
Contact us for more information
Erin Reeves
Associate
700 - 1816 Crowchild Trail Nw
Calgary, Alberta T2M 3Y7
Shawna Christensen
Associate
700 - 1816 Crowchild Trail Nw
Calgary, Alberta T2M 3Y7



















































