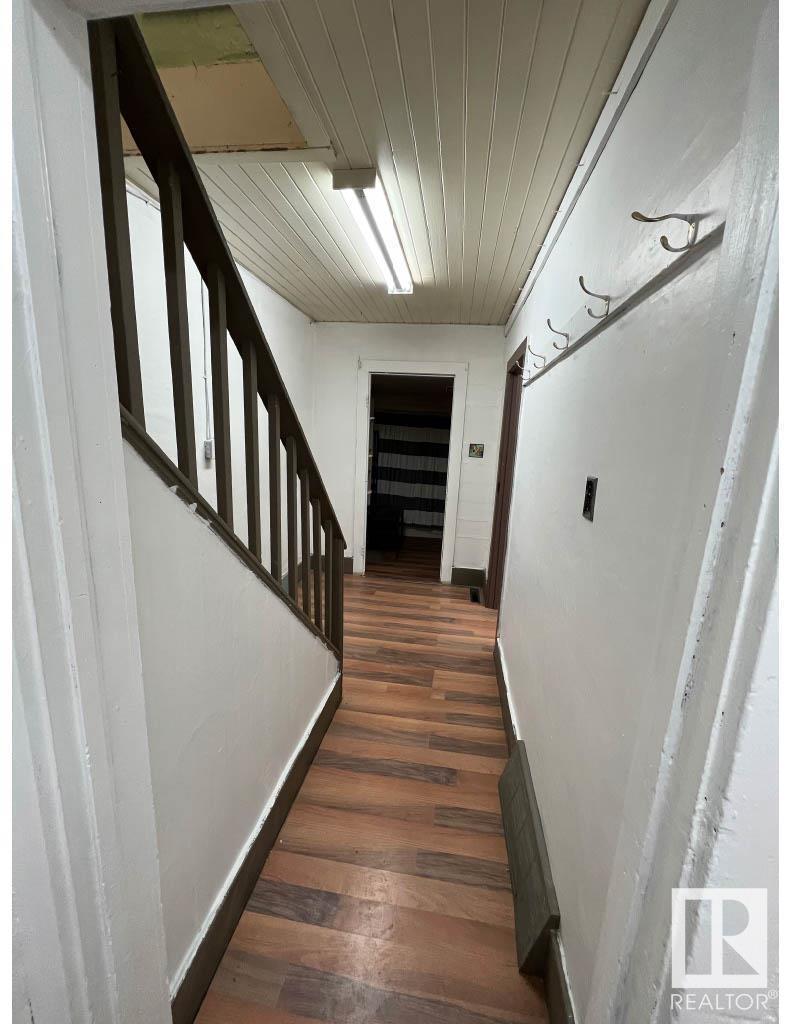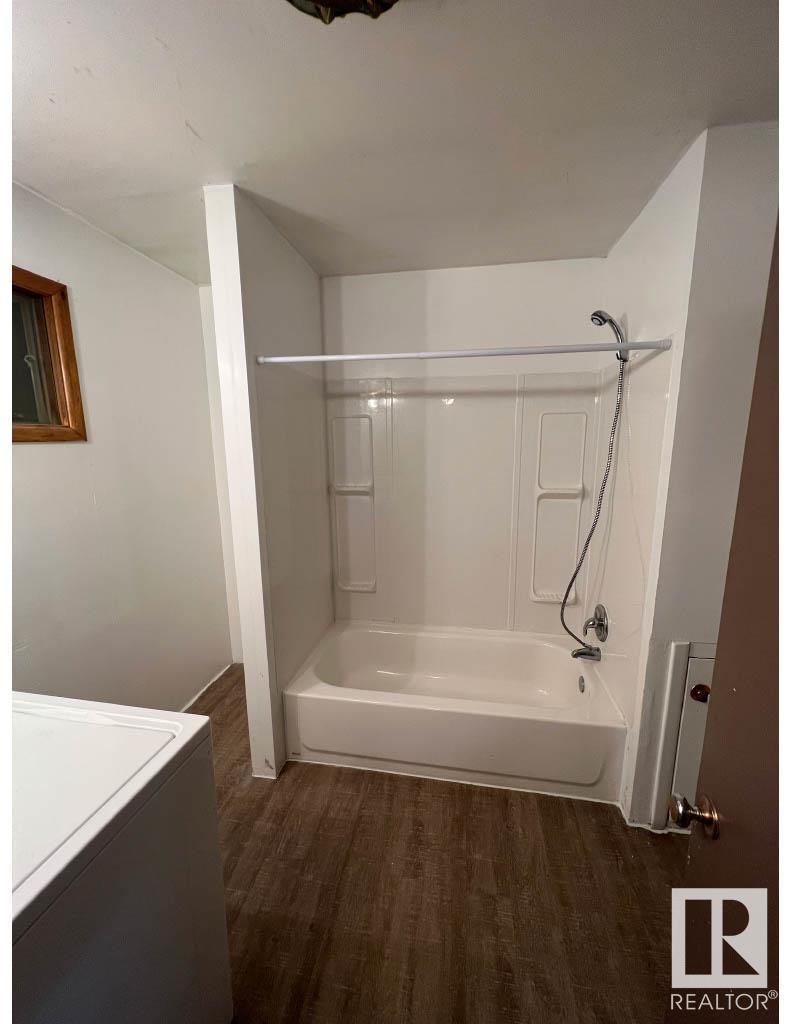5114 48 Av Ponoka, Alberta T4J 1R2
$169,900
Welcome to your new cozy abode nestled just a stone's throw away from downtown! The home offers small city living with easy access to shops, restaurants, and entertainment options.This delightful 2-storey house provides the perfect blend of convenience and comfort, with ample space for the whole family. Neatly laid out on the main floor is your living area, a den, dining, kitchen, laundry and a well-appointed bathroom for your daily comfort and relaxation. Upstairs you'll find two good-sized bedrooms with a great amount of space in the hallway. Enjoy privacy and security with a beautifully crafted fence enclosing your property. Whether you're strolling through vibrant streets or exploring local hotspots, everything you need is just moments away. Don't miss out on the opportunity to make this charming house your new home sweet home! (id:57312)
Property Details
| MLS® Number | E4418150 |
| Property Type | Single Family |
| Neigbourhood | Central Ponoka |
| AmenitiesNearBy | Schools |
| CommunityFeatures | Public Swimming Pool |
| Features | Lane |
Building
| BathroomTotal | 1 |
| BedroomsTotal | 2 |
| Appliances | Dryer, Refrigerator, Stove, Washer |
| BasementDevelopment | Unfinished |
| BasementType | See Remarks (unfinished) |
| ConstructedDate | 1910 |
| ConstructionStyleAttachment | Detached |
| HeatingType | Forced Air |
| StoriesTotal | 2 |
| SizeInterior | 1302.4332 Sqft |
| Type | House |
Parking
| No Garage |
Land
| Acreage | No |
| LandAmenities | Schools |
Rooms
| Level | Type | Length | Width | Dimensions |
|---|---|---|---|---|
| Main Level | Living Room | 11'2" × 11' | ||
| Main Level | Dining Room | 13'1" × 7'2 | ||
| Main Level | Kitchen | 13'3" × 9'9 | ||
| Main Level | Sunroom | 17'6" × 6'6 | ||
| Upper Level | Den | 9'8" × 8'7" | ||
| Upper Level | Primary Bedroom | 17'3" × 11' | ||
| Upper Level | Bedroom 2 | 10'2" × 8'7 |
https://www.realtor.ca/real-estate/27808090/5114-48-av-ponoka-central-ponoka
Interested?
Contact us for more information
Michelle Lucena-Abesamis
Associate
312 Saddleback Rd
Edmonton, Alberta T6J 4R7













