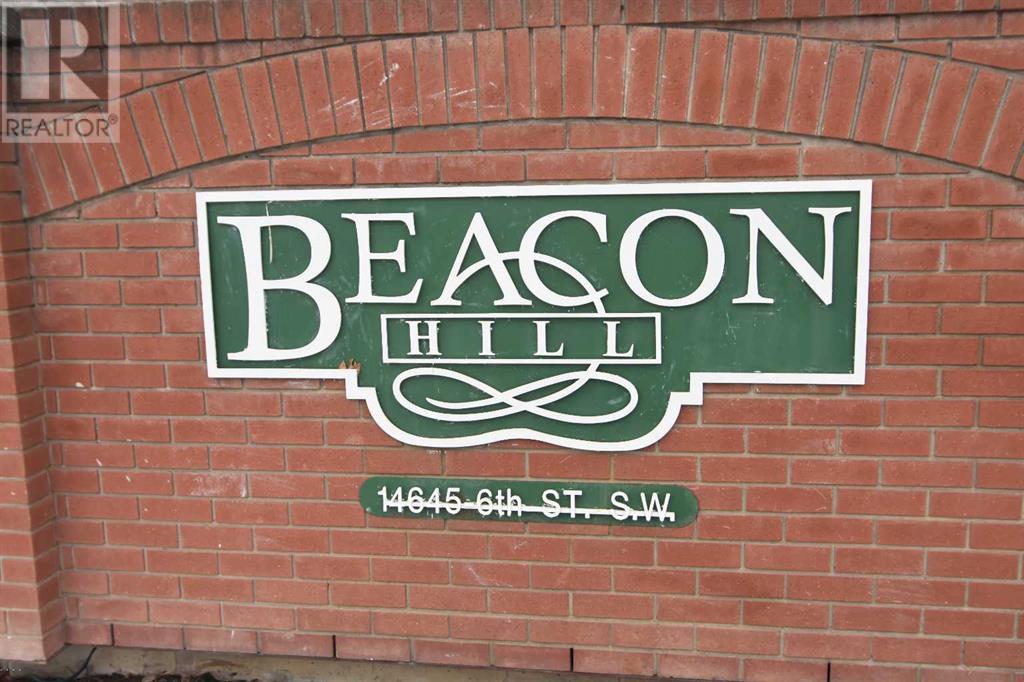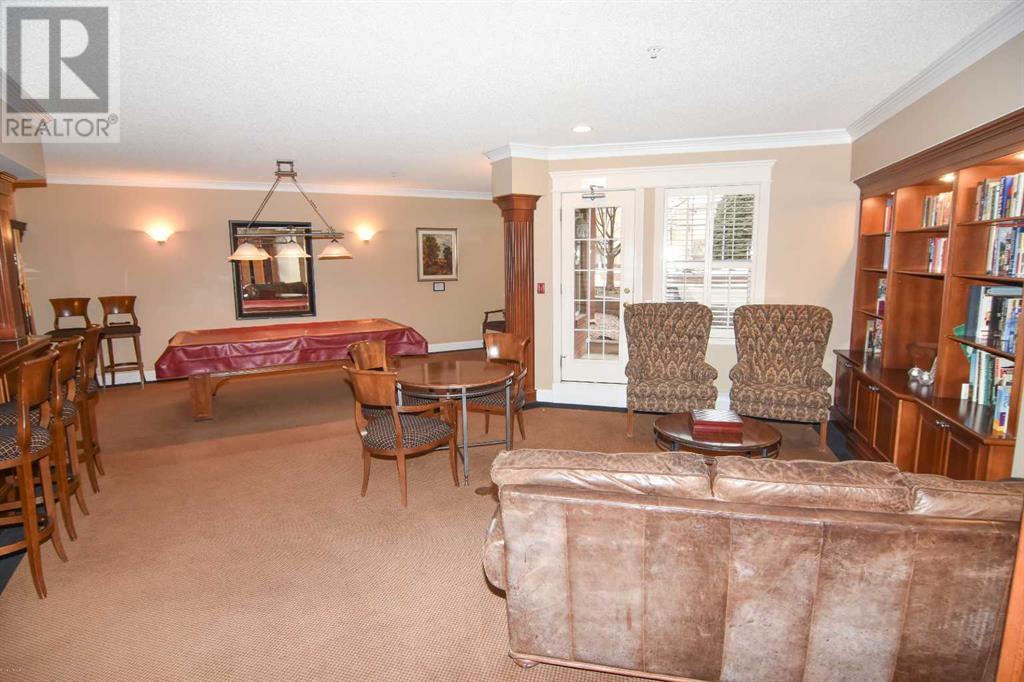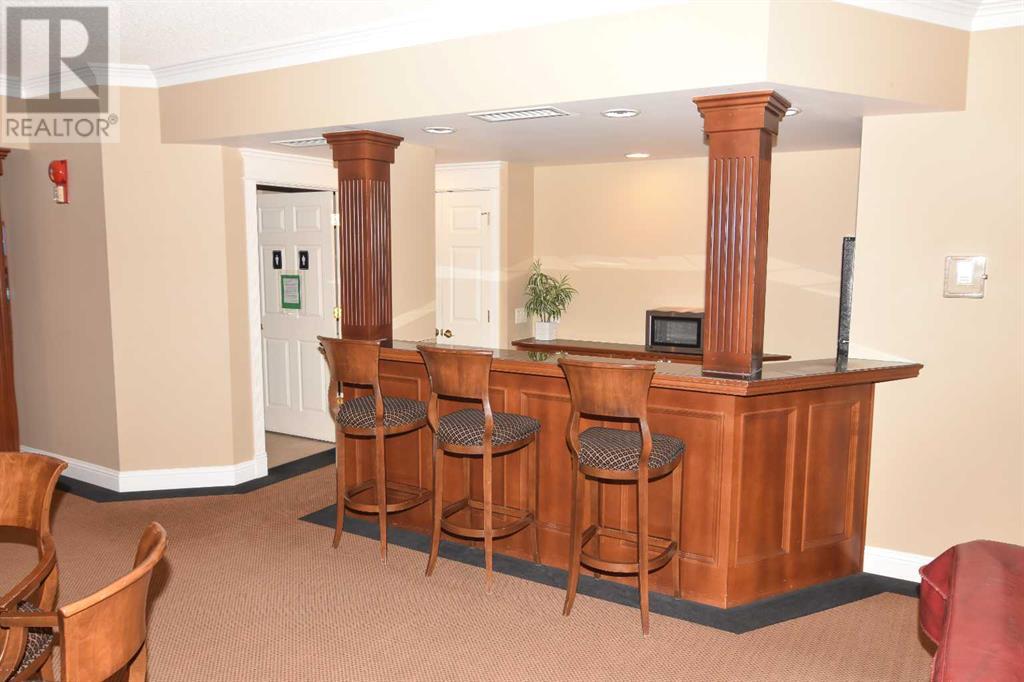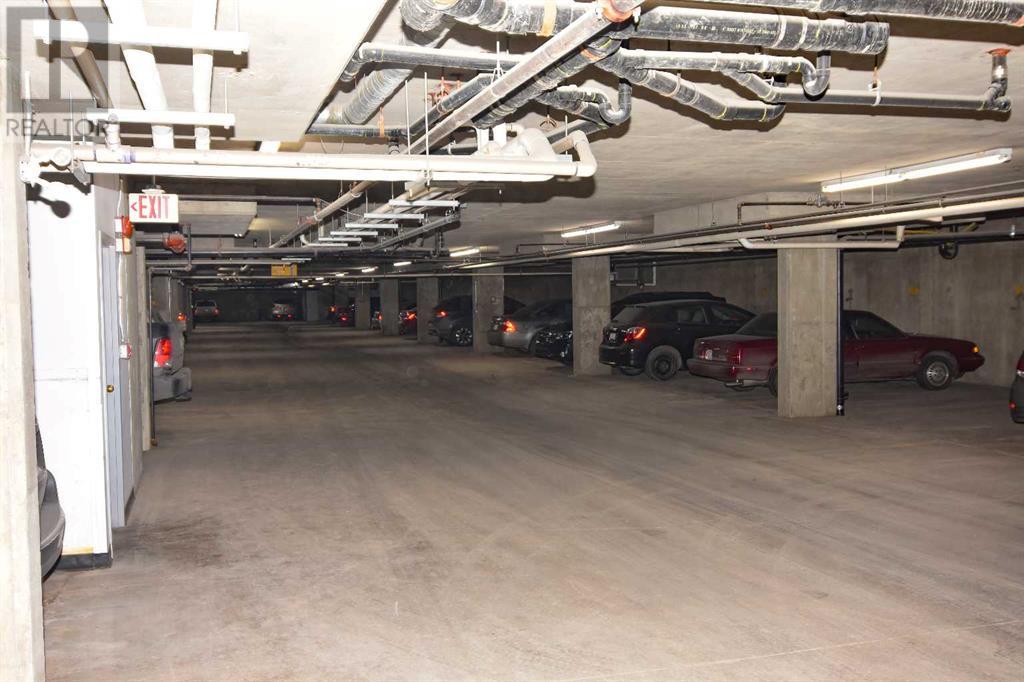5106, 14645 6 Street Sw Calgary, Alberta T2Y 3S1
$429,900Maintenance, Common Area Maintenance, Heat, Insurance, Ground Maintenance, Property Management, Reserve Fund Contributions, Sewer, Waste Removal, Water
$656.67 Monthly
Maintenance, Common Area Maintenance, Heat, Insurance, Ground Maintenance, Property Management, Reserve Fund Contributions, Sewer, Waste Removal, Water
$656.67 MonthlyWelcome to Unit 5106 14645 6 Street SW. located in the Beacon Hill Complex. This beautiful, move in ready, ground floor unit awaits it's new owners. Features include, 2 bedrooms, master with walk in closet and 4 pc. ensuite, large second bedroom & 3 pc. main bathroom. Office/den with french doors, bright kitchen with granite counters, stainless appliances and lots of cupboards. Laundry room / storage with lots of built in cupboards. Large dining area, cozy living room with gas fireplace and access to rear patio and grass area. Brand new laminate flooring thru out. This unit comes with 2 titled, underground, parking stalls. This complex offers car wash, gym facility, party room and guest suites. This unit is a must view. Call your favorite realtor for a viewing today. (id:57312)
Property Details
| MLS® Number | A2185924 |
| Property Type | Single Family |
| Neigbourhood | Downtown West End |
| Community Name | Shawnee Slopes |
| AmenitiesNearBy | Shopping |
| Features | French Door, No Animal Home, No Smoking Home, Guest Suite |
| ParkingSpaceTotal | 2 |
| Plan | 0012732 |
Building
| BathroomTotal | 2 |
| BedroomsAboveGround | 2 |
| BedroomsTotal | 2 |
| Amenities | Car Wash, Exercise Centre, Guest Suite, Party Room |
| Appliances | Washer, Refrigerator, Dishwasher, Stove, Dryer, Microwave Range Hood Combo, Window Coverings |
| ConstructedDate | 2000 |
| ConstructionMaterial | Wood Frame |
| ConstructionStyleAttachment | Attached |
| CoolingType | None |
| ExteriorFinish | Stucco |
| FireplacePresent | Yes |
| FireplaceTotal | 1 |
| FlooringType | Laminate, Linoleum |
| HeatingType | Hot Water |
| StoriesTotal | 4 |
| SizeInterior | 1178 Sqft |
| TotalFinishedArea | 1178 Sqft |
| Type | Apartment |
Parking
| Garage | |
| Heated Garage | |
| Underground |
Land
| Acreage | No |
| LandAmenities | Shopping |
| SizeTotalText | Unknown |
| ZoningDescription | M-c2 |
Rooms
| Level | Type | Length | Width | Dimensions |
|---|---|---|---|---|
| Main Level | Living Room | 14.33 Ft x 13.25 Ft | ||
| Main Level | Dining Room | 11.33 Ft x 10.33 Ft | ||
| Main Level | Kitchen | 12.33 Ft x 10.00 Ft | ||
| Main Level | Primary Bedroom | 12.17 Ft x 11.92 Ft | ||
| Main Level | Bedroom | 11.75 Ft x 10.00 Ft | ||
| Main Level | 4pc Bathroom | 9.75 Ft x 8.42 Ft | ||
| Main Level | 3pc Bathroom | 8.58 Ft x 4.92 Ft | ||
| Main Level | Other | 6.17 Ft x 3.92 Ft | ||
| Main Level | Laundry Room | 7.50 Ft x 5.58 Ft |
https://www.realtor.ca/real-estate/27790915/5106-14645-6-street-sw-calgary-shawnee-slopes
Interested?
Contact us for more information
Bill Brandsma
Associate
201, 4600 Crowchild Trail Nw
Calgary, Alberta T3A 2L6






























