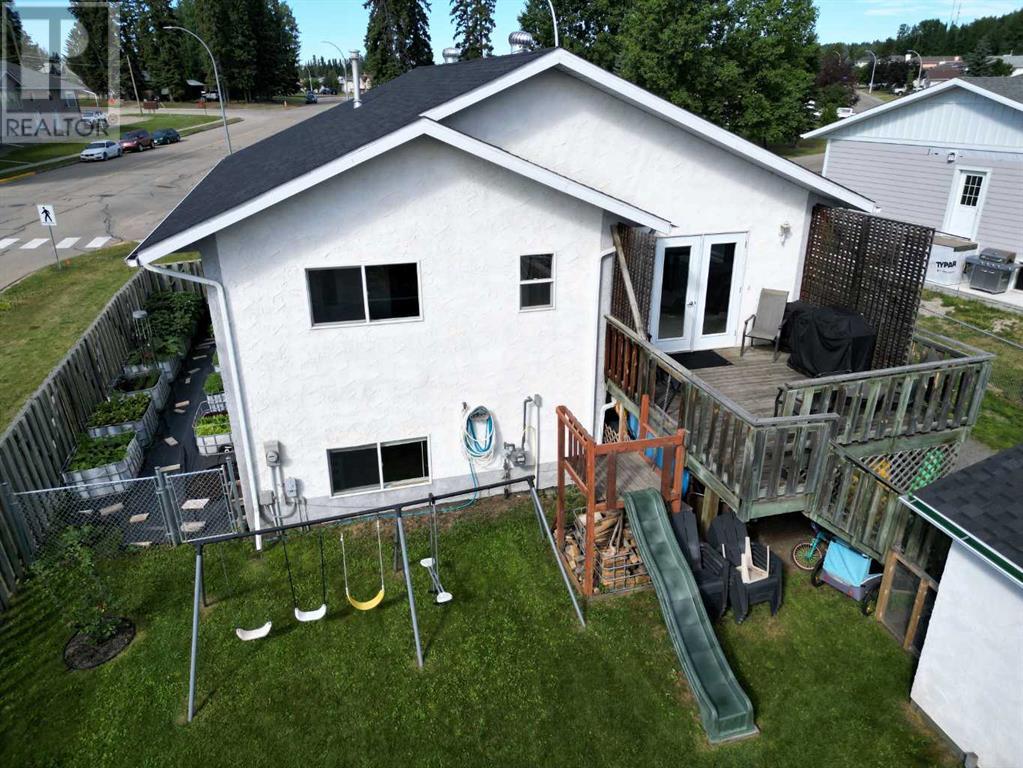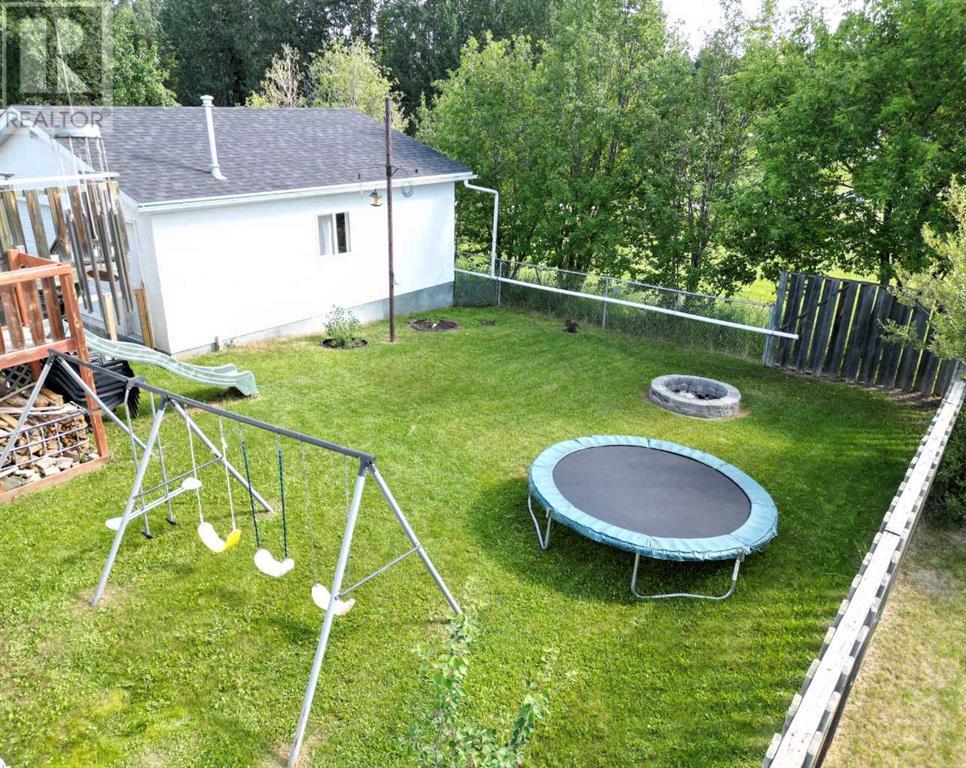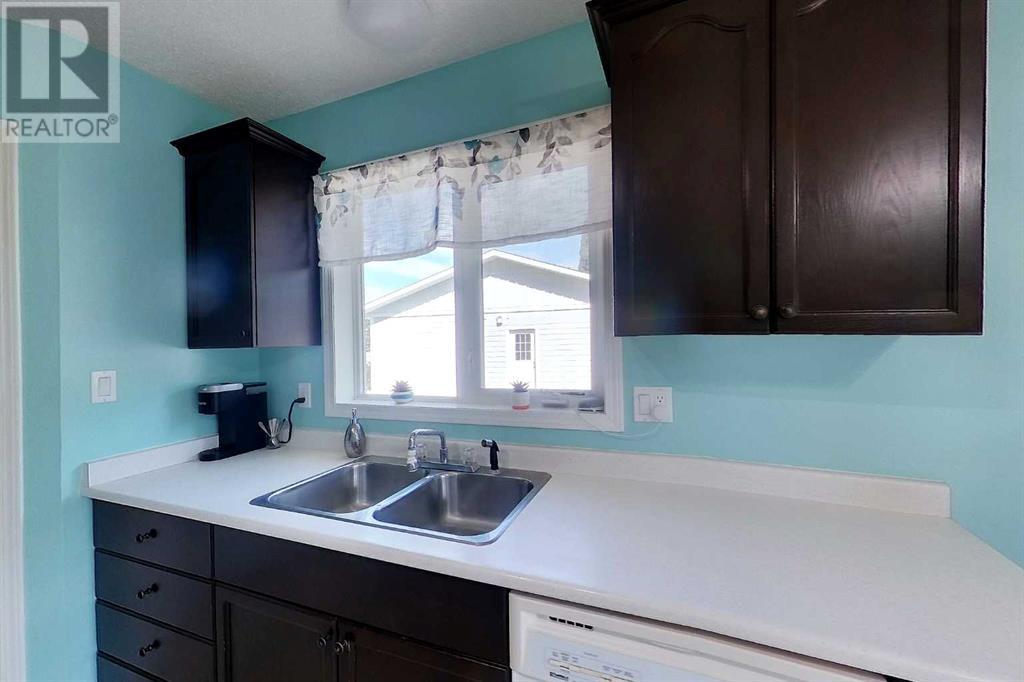5104 18 Avenue Edson, Alberta T7E 1X3
$380,000
Well maintained 5-bedroom, 3-bathroom Family Home on the green belt in Lower Tiffin. Located close to schools, walking trails and the leisure center, this home is perfect for any family looking to settle down in a convenient and peaceful neighborhood. The main floor of this home features a functional open concept kitchen/dining room with garden doors leading to the back deck. Spacious living room, large master bedroom with his & her closets and 4-pc ensuite, two additional bedrooms and another 4-pc bathroom complete the main level. The basement is designed for fun with a family room/games room, 2 additional bedrooms, a 3-piece bathroom, utility room and large laundry room. In Floor heat in the basement and garage. Outside, you will find a heated double car garage built in 2006, a paved driveway with plenty of parking space, and a mature, fenced backyard complete with raspberry bushes, and raised garden beds with fully automatic watering system. Upgrades over the past three years include new shingles, HWT’s, some flooring, paint and two bedrooms partially finished in the basement, both with walk in closets. (id:57312)
Property Details
| MLS® Number | A2149804 |
| Property Type | Single Family |
| Neigbourhood | New Tiffin |
| Community Name | Edson |
| AmenitiesNearBy | Airport, Golf Course, Park, Playground, Recreation Nearby |
| CommunityFeatures | Golf Course Development, Lake Privileges, Fishing |
| Features | No Smoking Home |
| ParkingSpaceTotal | 6 |
| Plan | 9022354 |
| Structure | Deck |
Building
| BathroomTotal | 3 |
| BedroomsAboveGround | 3 |
| BedroomsBelowGround | 2 |
| BedroomsTotal | 5 |
| Appliances | Washer, Refrigerator, Dishwasher, Stove, Dryer, Hood Fan, Window Coverings |
| ArchitecturalStyle | Bi-level |
| BasementDevelopment | Finished |
| BasementType | Full (finished) |
| ConstructedDate | 1999 |
| ConstructionMaterial | Wood Frame |
| ConstructionStyleAttachment | Detached |
| CoolingType | None |
| ExteriorFinish | Stucco |
| FlooringType | Carpeted, Linoleum |
| FoundationType | Poured Concrete |
| HeatingFuel | Natural Gas |
| HeatingType | Forced Air, Hot Water |
| StoriesTotal | 1 |
| SizeInterior | 1223.32 Sqft |
| TotalFinishedArea | 1223.32 Sqft |
| Type | House |
Parking
| Garage | |
| Heated Garage | |
| RV |
Land
| Acreage | No |
| FenceType | Fence |
| LandAmenities | Airport, Golf Course, Park, Playground, Recreation Nearby |
| LandscapeFeatures | Landscaped |
| Sewer | Municipal Sewage System |
| SizeDepth | 36.02 M |
| SizeFrontage | 23.41 M |
| SizeIrregular | 7967.00 |
| SizeTotal | 7967 Sqft|7,251 - 10,889 Sqft |
| SizeTotalText | 7967 Sqft|7,251 - 10,889 Sqft |
| ZoningDescription | R-1b |
Rooms
| Level | Type | Length | Width | Dimensions |
|---|---|---|---|---|
| Basement | Recreational, Games Room | 20.75 Ft x 27.83 Ft | ||
| Basement | Furnace | 8.67 Ft x 6.00 Ft | ||
| Basement | Laundry Room | 8.42 Ft x 10.08 Ft | ||
| Basement | Bedroom | 9.83 Ft x 13.17 Ft | ||
| Basement | Bedroom | 11.75 Ft x 10.50 Ft | ||
| Basement | 3pc Bathroom | 8.67 Ft x 5.67 Ft | ||
| Main Level | Foyer | 7.92 Ft x 8.83 Ft | ||
| Main Level | Living Room | 13.33 Ft x 16.92 Ft | ||
| Main Level | Dining Room | 12.58 Ft x 7.75 Ft | ||
| Main Level | Kitchen | 12.58 Ft x 12.25 Ft | ||
| Main Level | Primary Bedroom | 12.75 Ft x 14.00 Ft | ||
| Main Level | 4pc Bathroom | 5.00 Ft x 9.08 Ft | ||
| Main Level | 4pc Bathroom | 5.00 Ft x 9.50 Ft | ||
| Main Level | Bedroom | 10.08 Ft x 10.50 Ft | ||
| Main Level | Bedroom | 9.08 Ft x 9.50 Ft |
Utilities
| Electricity | Available |
| Natural Gas | Available |
| Telephone | Available |
https://www.realtor.ca/real-estate/27175986/5104-18-avenue-edson-edson
Interested?
Contact us for more information
Sharon Hawboldt
Associate Broker
5014 4 Avenue
Edson, Alberta T7E 1V6










































