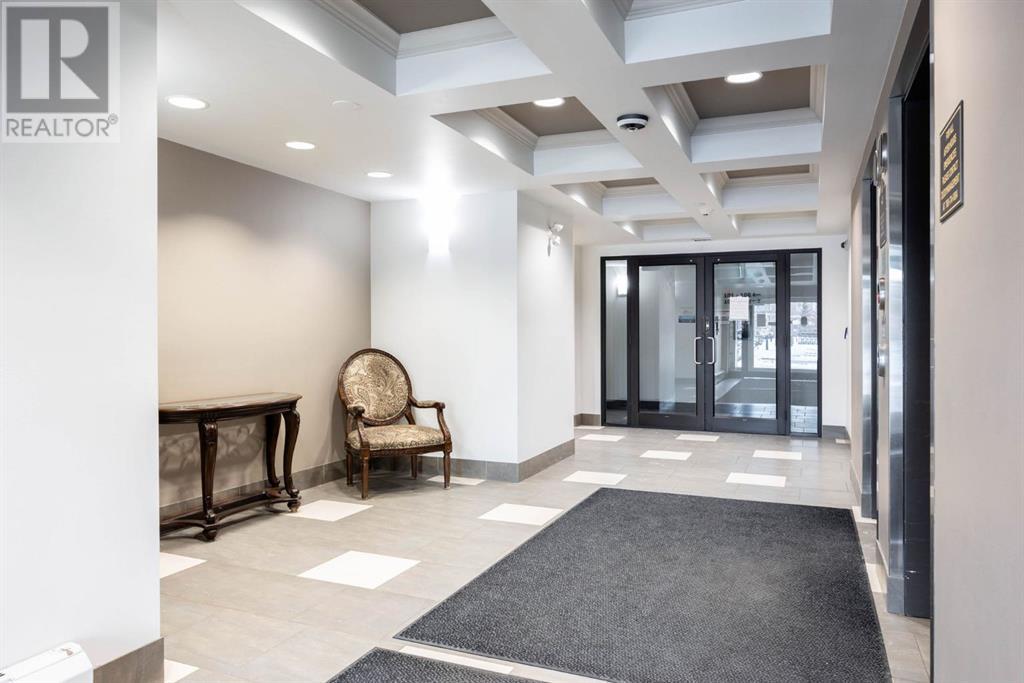510, 136d Sandpiper Road Fort Mcmurray, Alberta T9K 0J7
$159,900Maintenance, Common Area Maintenance, Heat, Insurance, Property Management, Reserve Fund Contributions, Sewer, Waste Removal, Water
$469.51 Monthly
Maintenance, Common Area Maintenance, Heat, Insurance, Property Management, Reserve Fund Contributions, Sewer, Waste Removal, Water
$469.51 MonthlyAffordable Living in a Prime Location! Step into this open concept, 1-bedroom 1 bathroom condo offering convenience and unbeatable value. Nestled in a well-maintained concrete building, this unit is perfect for those seeking a low-maintenance lifestyle with a great walk-score to bus stops, restaurants, grocery store, walking trails and much more! Enjoy secure underground parking, a private storage unit, a fully equipped fitness facility, and a car wash for added convenience. Enhanced security features include fob-restricted floor-specific access and controlled main entry. Inside this functionally laid out unit, you’ll be impressed with the spacious eat-up island, storage space, the large windows which flood the space with natural light while the in-suite stackable laundry offers an added touch of convenience! The living room flows seamlessly onto a covered balcony with a built-in gas hookup, perfect for year-round grilling. The generously sized bedroom features a walk-through closet leading to a stylish Jack-and-Jill ensuite, providing convenient access from both the bedroom and main living space. Call to book your viewing today! (id:57312)
Property Details
| MLS® Number | A2182694 |
| Property Type | Single Family |
| Community Name | Eagle Ridge |
| AmenitiesNearBy | Park, Playground, Schools, Shopping |
| CommunityFeatures | Pets Allowed With Restrictions |
| Features | Pvc Window, Closet Organizers, Parking |
| ParkingSpaceTotal | 1 |
| Plan | 0728880 |
Building
| BathroomTotal | 1 |
| BedroomsAboveGround | 1 |
| BedroomsTotal | 1 |
| Amenities | Car Wash, Exercise Centre |
| Appliances | Refrigerator, Dishwasher, Stove, Microwave Range Hood Combo, Washer/dryer Stack-up |
| ConstructedDate | 2008 |
| ConstructionMaterial | Poured Concrete |
| ConstructionStyleAttachment | Attached |
| CoolingType | None |
| ExteriorFinish | Concrete |
| FlooringType | Carpeted, Linoleum |
| HeatingFuel | Natural Gas |
| HeatingType | Baseboard Heaters |
| StoriesTotal | 6 |
| SizeInterior | 685.78 Sqft |
| TotalFinishedArea | 685.78 Sqft |
| Type | Apartment |
Parking
| Underground |
Land
| Acreage | No |
| LandAmenities | Park, Playground, Schools, Shopping |
| SizeTotalText | Unknown |
| ZoningDescription | R5 |
Rooms
| Level | Type | Length | Width | Dimensions |
|---|---|---|---|---|
| Main Level | 4pc Bathroom | 8.08 Ft x 4.92 Ft | ||
| Main Level | Bedroom | 10.92 Ft x 14.92 Ft | ||
| Main Level | Dining Room | 11.33 Ft x 8.08 Ft | ||
| Main Level | Kitchen | 11.33 Ft x 9.17 Ft | ||
| Main Level | Living Room | 10.92 Ft x 16.17 Ft | ||
| Main Level | Other | 7.33 Ft x 16.17 Ft |
https://www.realtor.ca/real-estate/27743575/510-136d-sandpiper-road-fort-mcmurray-eagle-ridge
Interested?
Contact us for more information
Tam Nguyen
Associate
700-1816 Crowchild Trail Nw
Calgary, Alberta T2M 3Y7














