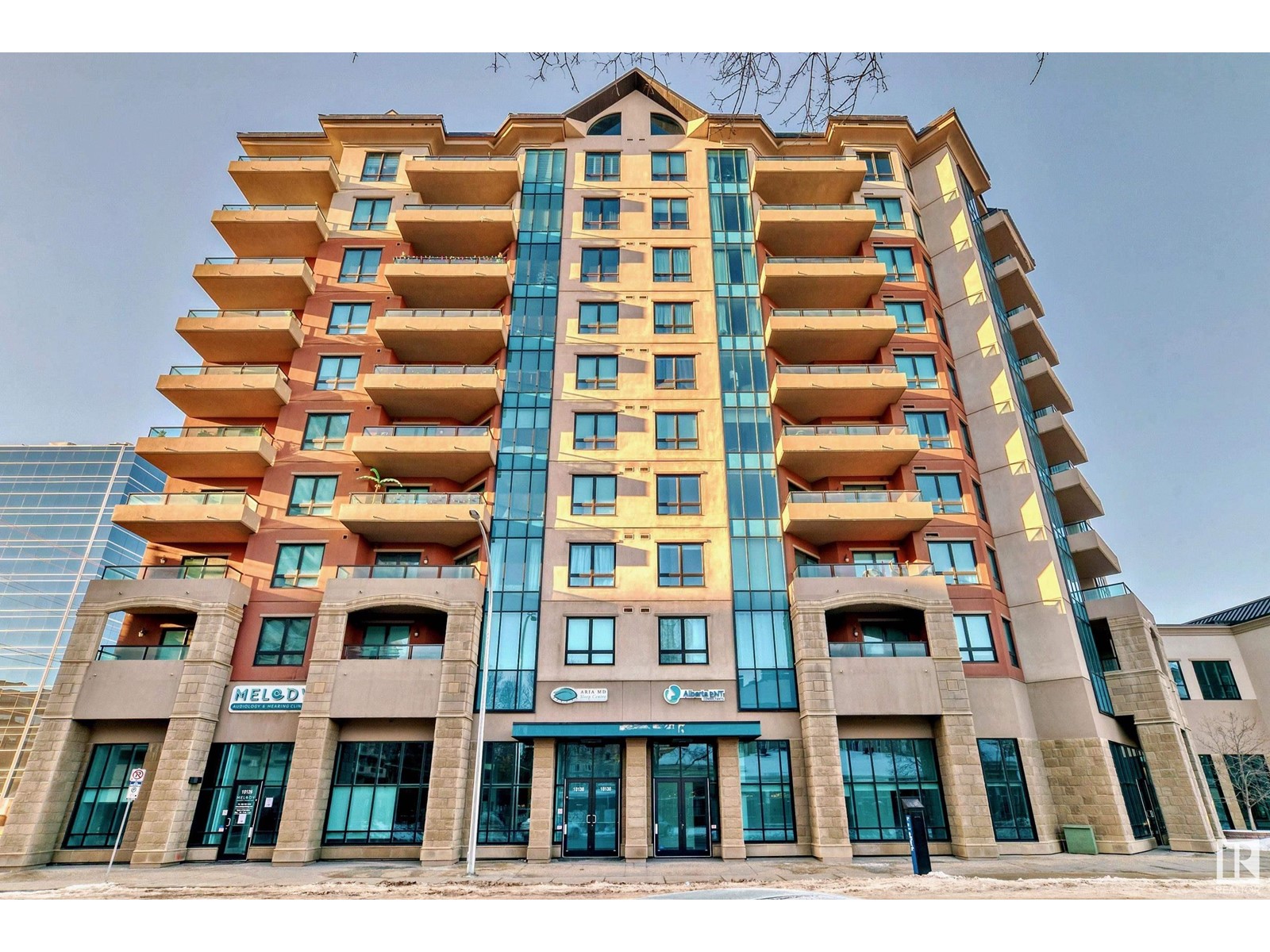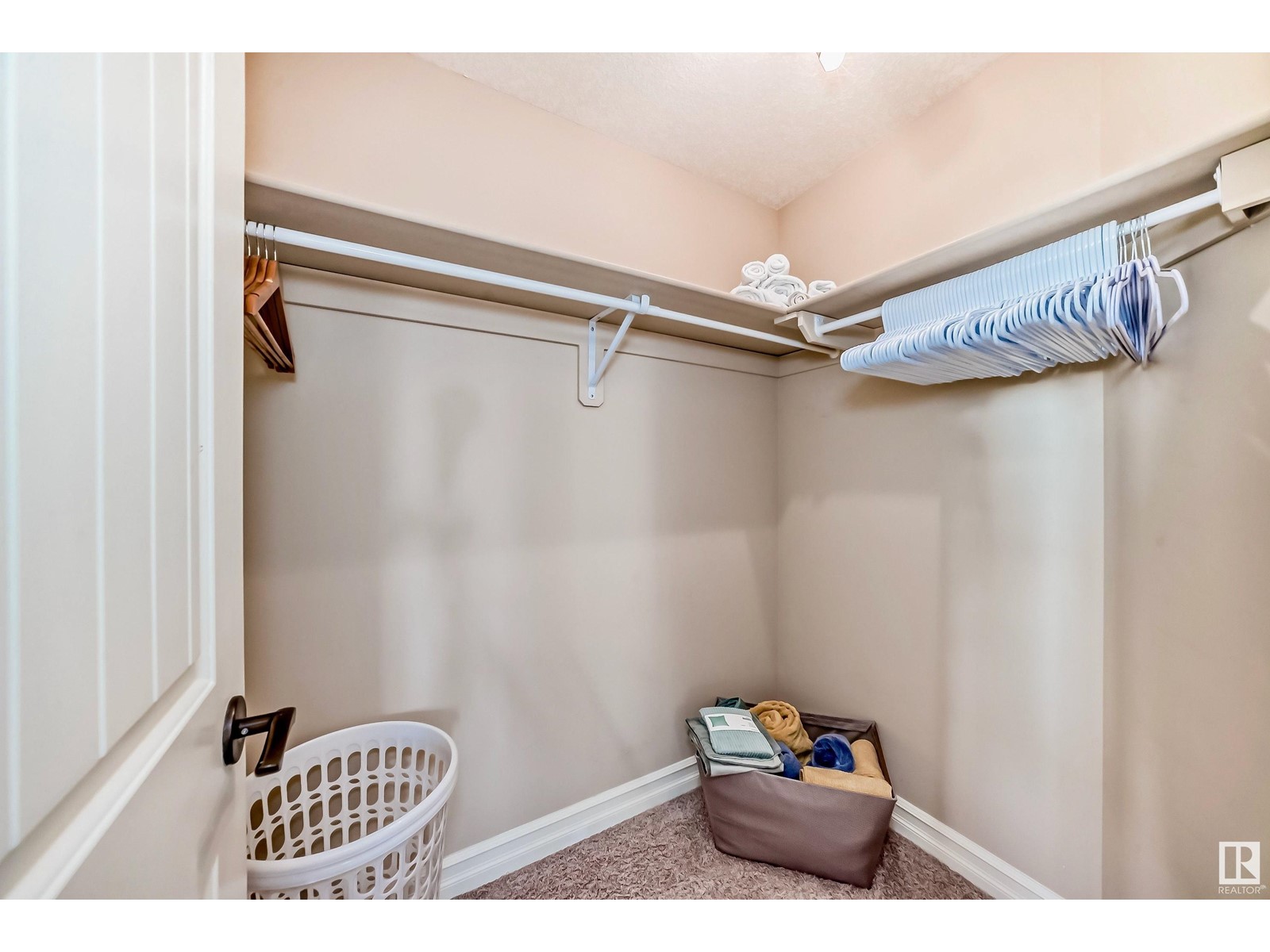#510 10142 111 St Nw Edmonton, Alberta T5K 1K6
$309,900Maintenance, Caretaker, Exterior Maintenance, Heat, Insurance, Common Area Maintenance, Other, See Remarks, Property Management
$618.87 Monthly
Maintenance, Caretaker, Exterior Maintenance, Heat, Insurance, Common Area Maintenance, Other, See Remarks, Property Management
$618.87 MonthlyModern, executive, 2 bedroom / 2 full bathroom condo in Meridian Plaza, just steps from Jasper Ave! This 952 sq.ft. unit boasts high-end finishings throughout, 9' ceilings, and an open layout with north and west exposures. The kitchen features granite countertops, stainless steel appliances, and ample storage. The suite offers engineered hardwood floors, a corner gas fireplace, and a private balcony with gas BBQ hookup. The primary bedroom includes a walk-in closet and 3-pc ensuite. Other highlights: A/C, titled underground parking (Unit 254 on P1), in-suite laundry/storage room, and 4-pc bathroom. Meridian Plaza features a grand, inviting, front entrance and a multitude of welcome amenities including a board room/business centre, owner lounge/tv room, fitness centre, social room with kitchen, a spectacular indoor atrium, rentable guest suite, bicycle storage and handy underground visitor parking. Located near transit, shopping, dining, and the future Valley Line West LRT. Spotless and move-in ready! (id:57312)
Property Details
| MLS® Number | E4416716 |
| Property Type | Single Family |
| Neigbourhood | Oliver |
| AmenitiesNearBy | Public Transit, Schools, Shopping |
| Features | Flat Site, No Animal Home, No Smoking Home |
| ParkingSpaceTotal | 1 |
| ViewType | City View |
Building
| BathroomTotal | 2 |
| BedroomsTotal | 2 |
| Amenities | Ceiling - 9ft, Vinyl Windows |
| Appliances | Dishwasher, Dryer, Hood Fan, Microwave, Refrigerator, Stove, Central Vacuum, Washer, Window Coverings |
| BasementType | None |
| ConstructedDate | 2009 |
| FireProtection | Smoke Detectors, Sprinkler System-fire |
| FireplaceFuel | Gas |
| FireplacePresent | Yes |
| FireplaceType | Corner |
| HeatingType | Heat Pump |
| SizeInterior | 951.5297 Sqft |
| Type | Apartment |
Parking
| Heated Garage | |
| Underground |
Land
| Acreage | No |
| LandAmenities | Public Transit, Schools, Shopping |
| SizeIrregular | 15.05 |
| SizeTotal | 15.05 M2 |
| SizeTotalText | 15.05 M2 |
Rooms
| Level | Type | Length | Width | Dimensions |
|---|---|---|---|---|
| Main Level | Living Room | 4.83 m | 4.34 m | 4.83 m x 4.34 m |
| Main Level | Dining Room | 2.62 m | 2.96 m | 2.62 m x 2.96 m |
| Main Level | Kitchen | 2.92 m | 3.56 m | 2.92 m x 3.56 m |
| Main Level | Primary Bedroom | 3.49 m | 3.53 m | 3.49 m x 3.53 m |
| Main Level | Bedroom 2 | 2.81 m | 3.2 m | 2.81 m x 3.2 m |
| Main Level | Laundry Room | 1.28 m | 2.45 m | 1.28 m x 2.45 m |
https://www.realtor.ca/real-estate/27757296/510-10142-111-st-nw-edmonton-oliver
Interested?
Contact us for more information
Jason Hafso
Associate
201-6650 177 St Nw
Edmonton, Alberta T5T 4J5





















































