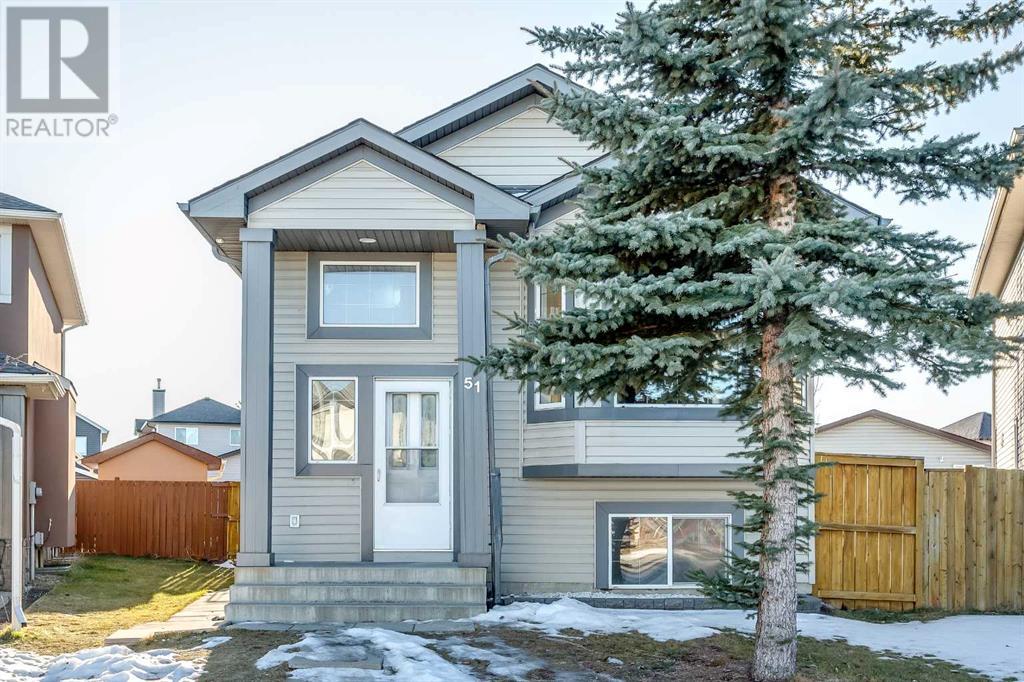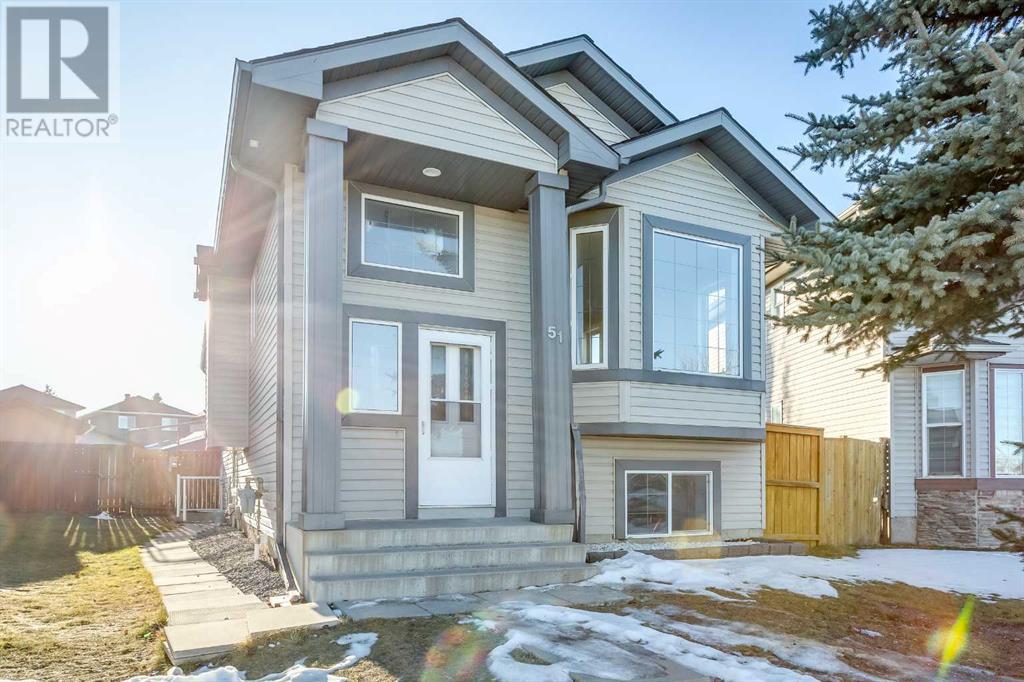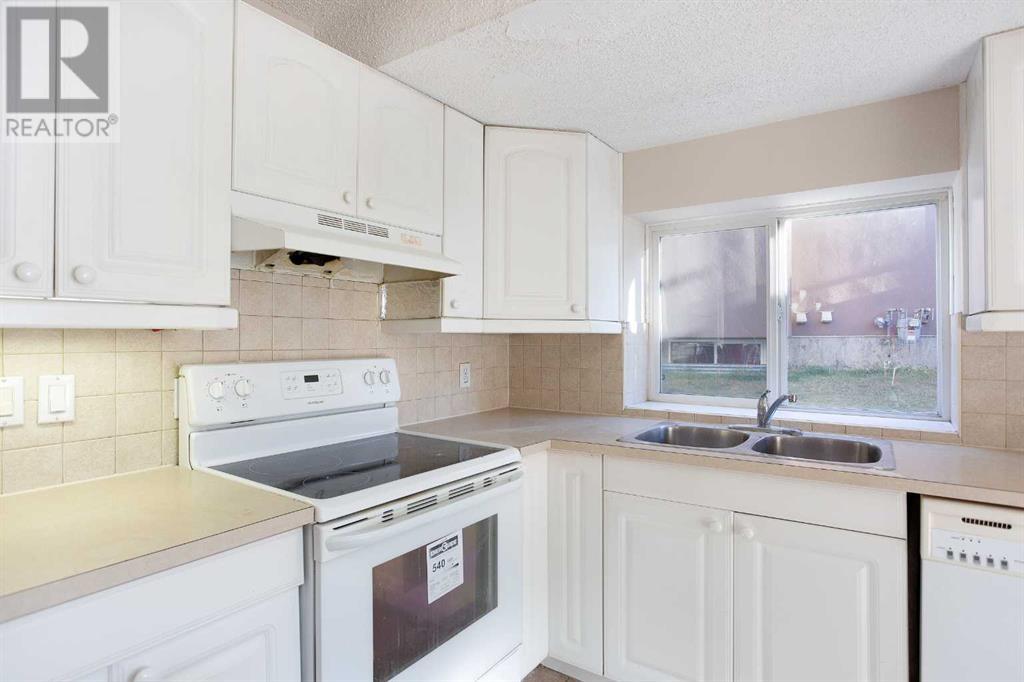51 Taralea Crescent Ne Calgary, Alberta T3J 4Y1
$649,000
This Property is recenlty fully renovated from inside and added a 3rd bedroom upstairs. This is located in aprime community near to Dashmesh Cultural Centre plus genesiss centre and close to saddleridge LRT and shopping cemtre .It is accumulated with 1955 sqft livable area and basemnet has its own heating and laundery . The upstairs has very spacious room to enjoy sunlight with new flooring , new kitchen and new applainces will be placed in upstairs . The basemnet is illegal but having lots of windows to enjoy sunlight and its brighness .The lot is a pie shaped, southwest facing back yard, huge deck and solid fence with back Alley acess and over sized garage. The lower level has in floor heating system with its own controle for the illegal seprate entrance. DO NOT MISS THIS PROPERTY TO MAKE YOUR PRIMARY RESIDENCE OR AN INVESTMENT !! (id:57312)
Property Details
| MLS® Number | A2184689 |
| Property Type | Single Family |
| Community Name | Taradale |
| AmenitiesNearBy | Playground, Schools, Shopping |
| CommunicationType | High Speed Internet |
| Features | No Animal Home |
| ParkingSpaceTotal | 2 |
| Plan | 0311639 |
| Structure | Deck |
Building
| BathroomTotal | 3 |
| BedroomsAboveGround | 3 |
| BedroomsBelowGround | 2 |
| BedroomsTotal | 5 |
| Amperage | 100 Amp Service |
| Appliances | Refrigerator, Range - Electric, Dishwasher, Dryer, Microwave, See Remarks |
| ArchitecturalStyle | Bi-level |
| BasementDevelopment | Finished |
| BasementType | Full (finished) |
| ConstructedDate | 2004 |
| ConstructionMaterial | Poured Concrete, Wood Frame |
| ConstructionStyleAttachment | Detached |
| CoolingType | Central Air Conditioning |
| ExteriorFinish | Concrete, Vinyl Siding |
| FireProtection | Alarm System |
| FlooringType | Carpeted, Ceramic Tile, Laminate, Linoleum, Vinyl Plank |
| FoundationType | Poured Concrete |
| HeatingType | Central Heating |
| SizeInterior | 1065.5 Sqft |
| TotalFinishedArea | 1065.5 Sqft |
| Type | House |
| UtilityPower | 100 Amp Service |
| UtilityWater | Municipal Water |
Parking
| Detached Garage | 2 |
Land
| Acreage | No |
| FenceType | Fence |
| LandAmenities | Playground, Schools, Shopping |
| Sewer | Municipal Sewage System |
| SizeDepth | 26 M |
| SizeFrontage | 7.92 M |
| SizeIrregular | 5000.00 |
| SizeTotal | 5000 Sqft|4,051 - 7,250 Sqft |
| SizeTotalText | 5000 Sqft|4,051 - 7,250 Sqft |
| ZoningDescription | R-1n |
Rooms
| Level | Type | Length | Width | Dimensions |
|---|---|---|---|---|
| Basement | Kitchen | 17.00 Ft x 10.83 Ft | ||
| Basement | Living Room | 12.58 Ft x 8.92 Ft | ||
| Basement | Bedroom | 12.17 Ft x 10.08 Ft | ||
| Basement | Bedroom | 10.08 Ft x 8.50 Ft | ||
| Basement | 4pc Bathroom | 7.50 Ft x 4.92 Ft | ||
| Basement | Laundry Room | 7.50 Ft x 4.92 Ft | ||
| Main Level | Kitchen | 12.67 Ft x 12.42 Ft | ||
| Main Level | Other | .00 Ft x .00 Ft | ||
| Main Level | Dining Room | 10.42 Ft x 10.00 Ft | ||
| Main Level | Living Room | 12.42 Ft x 10.42 Ft | ||
| Main Level | Primary Bedroom | 13.67 Ft x 11.33 Ft | ||
| Main Level | Bedroom | 10.25 Ft x 10.17 Ft | ||
| Main Level | Bedroom | 9.25 Ft x 9.17 Ft | ||
| Main Level | 4pc Bathroom | 7.92 Ft x 4.92 Ft | ||
| Main Level | 3pc Bathroom | 8.17 Ft x 4.92 Ft | ||
| Main Level | Foyer | 8.25 Ft x 7.50 Ft |
Utilities
| Cable | Available |
| Natural Gas | Connected |
https://www.realtor.ca/real-estate/27756836/51-taralea-crescent-ne-calgary-taradale
Interested?
Contact us for more information
Pali Singh
Associate
35 Mctavish Place Ne
Calgary, Alberta T2E 7J7















































