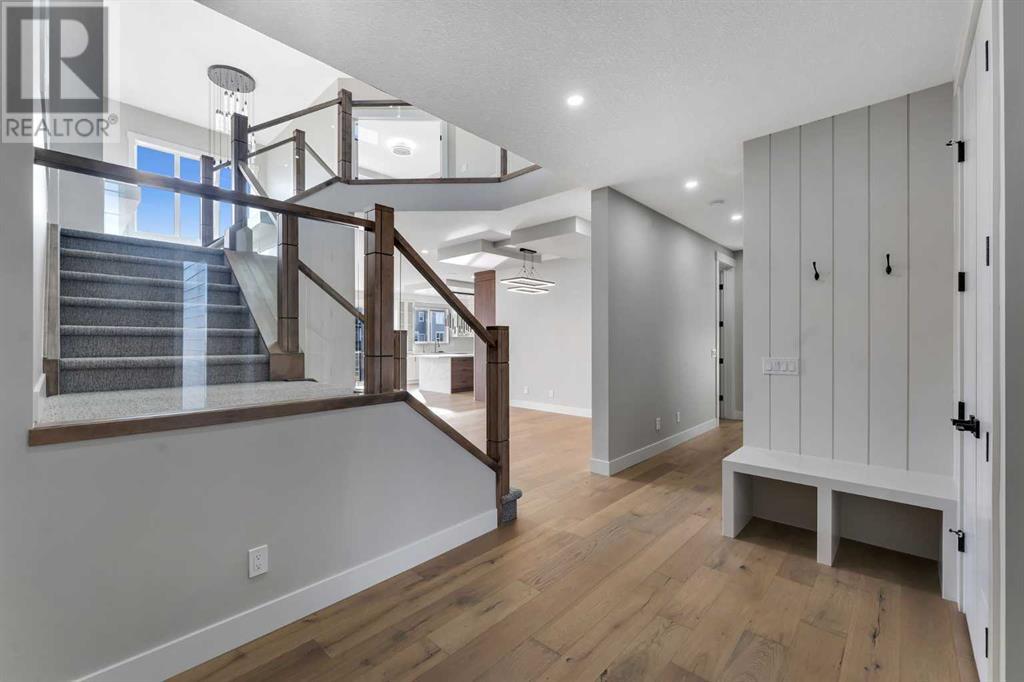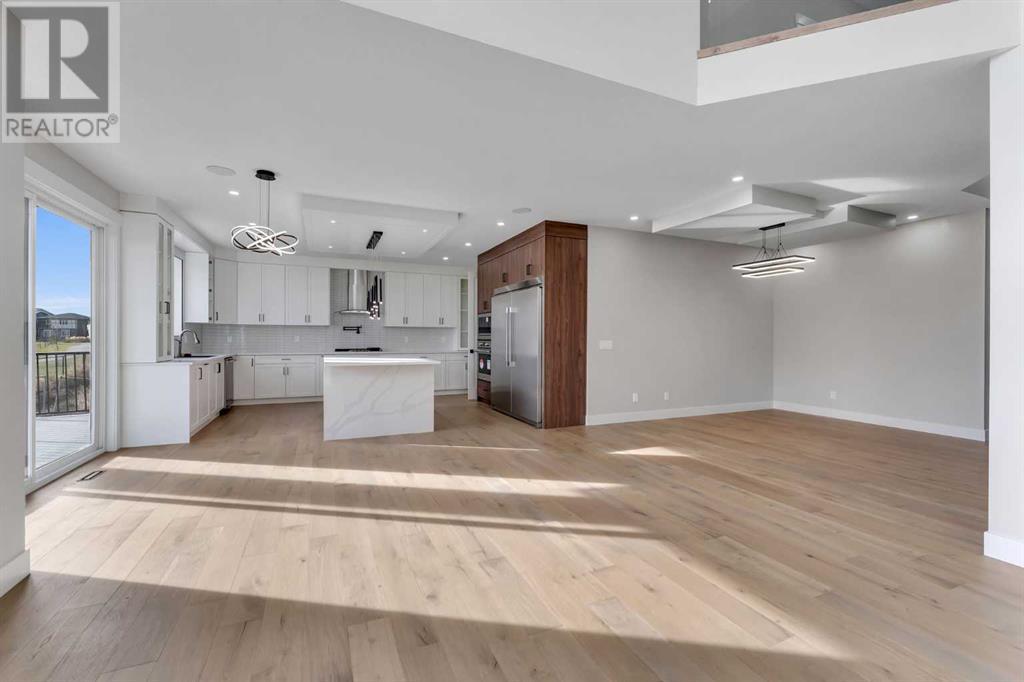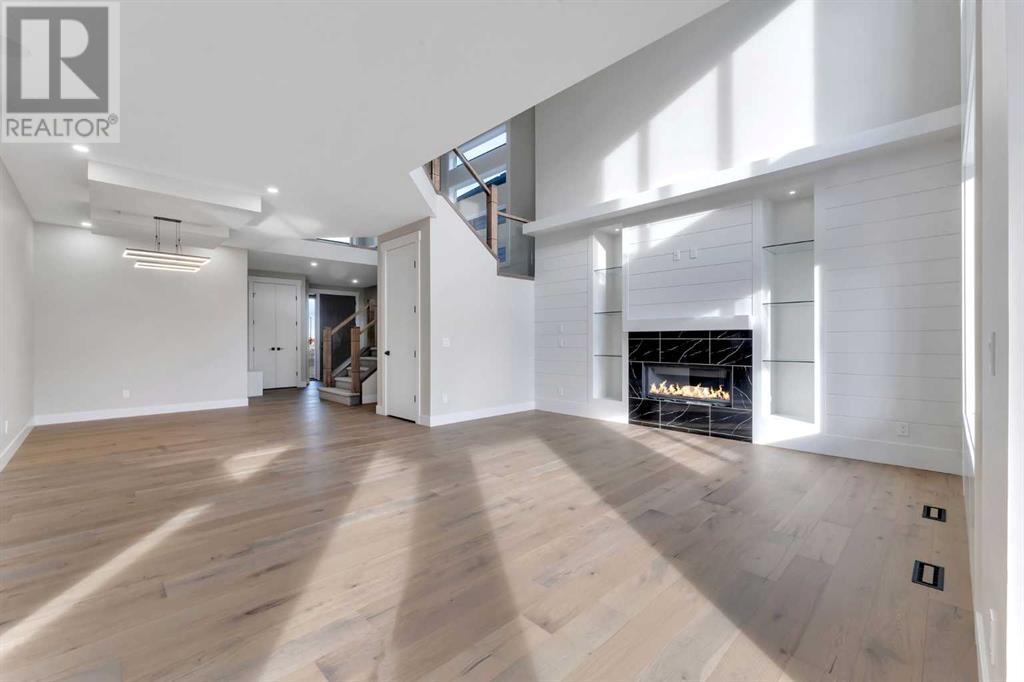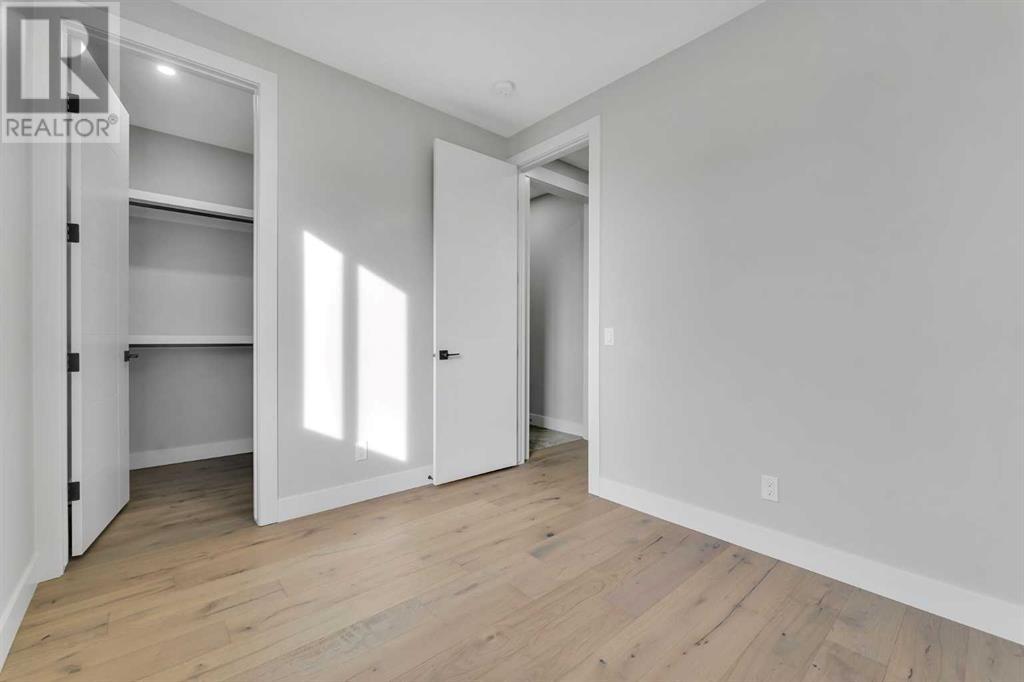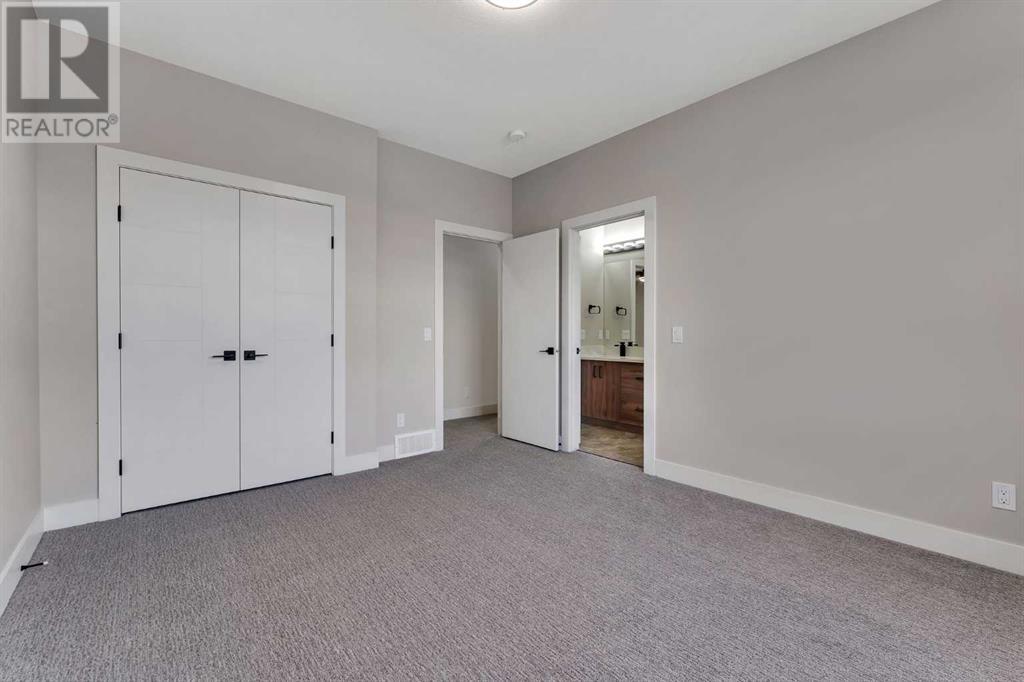51 South Shore Road Chestermere, Alberta T1X 0B4
$1,199,900
Welcome to this BRAND NEW LUXURY 7 bed and 5 bathroom home in the sought after community of south shore backing onto a green space! This home has LUXURY FINISHINGS, HIGH CEILINGS and TONS OF UPGRADES with OVER 4600 SQUARE FEET of living space! This home has a open floor plan with TONS OF NATURAL LIGHT! The main floor offers a HUGE LIVING ROOM next to a CHEF'S DREAM KITCHEN offering UPGRADED QUARTZ COUNTERTOPS AND CABINETS TO THE CEILING WITH BUILT IN STAINLESS STEEL APPLIANCES!!!! The kitchen leads into a spice kitchen and pantry! There is also a dining room, bedroom and full 3 piece bathroom on the main floor!!! There is ALSO a HUGE TRIPLE CAR GARAGE ATTACHED TO YOUR HOME!! On the UPPER LEVEL you will find 4 HUGE BEDROOMS all having walk in closets! The MASTER BEDROOM FEATURES A HUGE WALK IN CLOSET AND 5PC ENSUITE! 2 of the other bedrooms also have ATTACHED FULL BATHROOMS. you will also find a laundry on the upper level as well as a HUGE LOFT ! The basement can be converted into an ILLEGAL SUITE (subject to city approval) with the addition of a kitchen. The basement has a separate entrance, 2 bedrooms, a laundry, a bathroom and a LARGE REC ROOM with a WET BAR! This home is the PERFECT LOCATION BACKING onto a GREEN SPACE and is just a MINUTES AWAY FROM CHESTERMERE LAKE, SHOPPING CENTERS AND MANY SCHOOLS! (id:57312)
Property Details
| MLS® Number | A2175783 |
| Property Type | Single Family |
| Community Name | South Shores |
| AmenitiesNearBy | Park, Schools, Shopping |
| ParkingSpaceTotal | 6 |
| Plan | 2310531 |
| Structure | Deck |
Building
| BathroomTotal | 3 |
| BedroomsAboveGround | 5 |
| BedroomsBelowGround | 2 |
| BedroomsTotal | 7 |
| Age | New Building |
| Appliances | Refrigerator, Cooktop - Electric, Cooktop - Gas, Dishwasher, Stove, Microwave, Microwave Range Hood Combo, Oven - Built-in, Hood Fan, Washer & Dryer |
| BasementDevelopment | Finished |
| BasementFeatures | Separate Entrance |
| BasementType | Full (finished) |
| ConstructionMaterial | Wood Frame |
| ConstructionStyleAttachment | Detached |
| CoolingType | None |
| ExteriorFinish | Aluminum Siding, Composite Siding |
| FireplacePresent | Yes |
| FireplaceTotal | 1 |
| FlooringType | Carpeted, Ceramic Tile, Hardwood |
| FoundationType | Poured Concrete |
| HeatingType | Forced Air |
| StoriesTotal | 2 |
| SizeInterior | 3304.91 Sqft |
| TotalFinishedArea | 3304.91 Sqft |
| Type | House |
Parking
| Attached Garage | 3 |
Land
| Acreage | No |
| FenceType | Not Fenced |
| LandAmenities | Park, Schools, Shopping |
| LandscapeFeatures | Landscaped |
| SizeDepth | 35 M |
| SizeFrontage | 15.14 M |
| SizeIrregular | 5295.84 |
| SizeTotal | 5295.84 Sqft|4,051 - 7,250 Sqft |
| SizeTotalText | 5295.84 Sqft|4,051 - 7,250 Sqft |
| ZoningDescription | R-1 |
Rooms
| Level | Type | Length | Width | Dimensions |
|---|---|---|---|---|
| Second Level | Primary Bedroom | 18.50 Ft x 14.92 Ft | ||
| Second Level | 5pc Bathroom | 29.75 Ft x 7.58 Ft | ||
| Second Level | Other | 6.92 Ft x 10.58 Ft | ||
| Second Level | Laundry Room | 7.33 Ft x 10.42 Ft | ||
| Second Level | Loft | 12.92 Ft x 17.00 Ft | ||
| Second Level | Bedroom | 10.92 Ft x 13.17 Ft | ||
| Second Level | Bedroom | 13.08 Ft x 11.50 Ft | ||
| Second Level | Bedroom | 13.08 Ft x 11.75 Ft | ||
| Basement | Recreational, Games Room | 17.25 Ft x 31.92 Ft | ||
| Basement | 3pc Bathroom | 8.00 Ft x 4.92 Ft | ||
| Basement | Bedroom | 11.42 Ft x 12.42 Ft | ||
| Basement | Furnace | 11.75 Ft x 12.33 Ft | ||
| Basement | Storage | 8.75 Ft x 5.17 Ft | ||
| Basement | Bedroom | 9.50 Ft x 16.25 Ft | ||
| Main Level | Living Room | 15.67 Ft x 14.50 Ft | ||
| Main Level | Breakfast | 17.58 Ft x 10.83 Ft | ||
| Main Level | Kitchen | 17.58 Ft x 9.92 Ft | ||
| Main Level | Dining Room | 12.92 Ft x 15.83 Ft | ||
| Main Level | Other | 5.42 Ft x 8.92 Ft | ||
| Main Level | Bedroom | 10.50 Ft x 8.83 Ft | ||
| Main Level | Foyer | 12.25 Ft x 7.42 Ft | ||
| Main Level | 3pc Bathroom | 5.42 Ft x 9.00 Ft |
https://www.realtor.ca/real-estate/27590983/51-south-shore-road-chestermere-south-shores
Interested?
Contact us for more information
Rae-Ann Hammoud
Associate
#700, 1816 Crowchild Trail Nw
Calgary, Alberta T2M 3Y7
Sunny Banipal
Associate
#700, 1816 Crowchild Trail Nw
Calgary, Alberta T2M 3Y7





