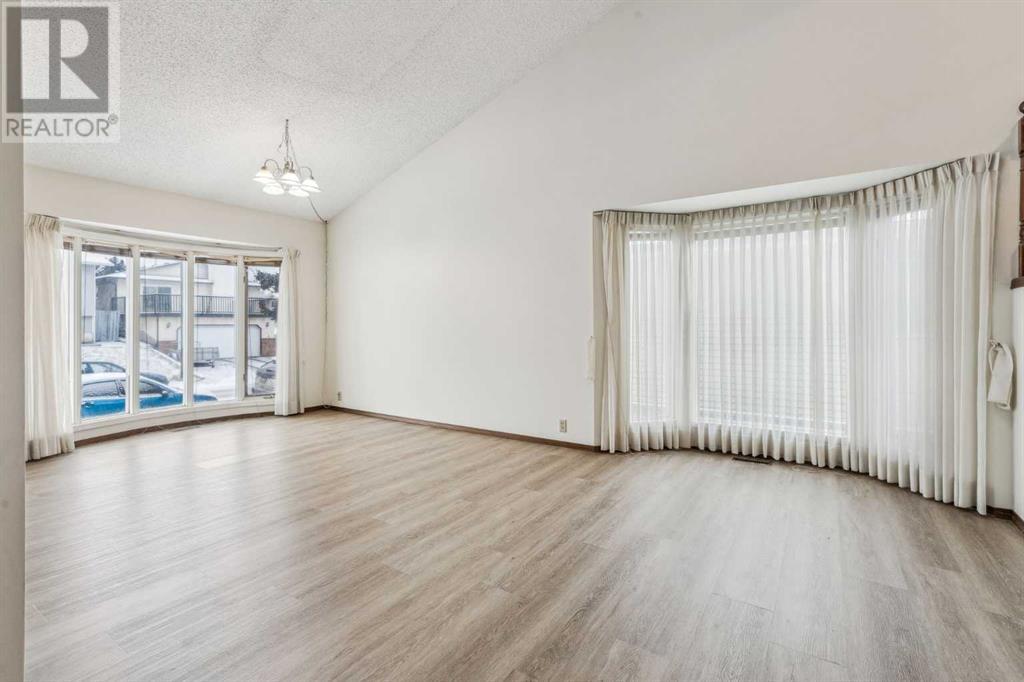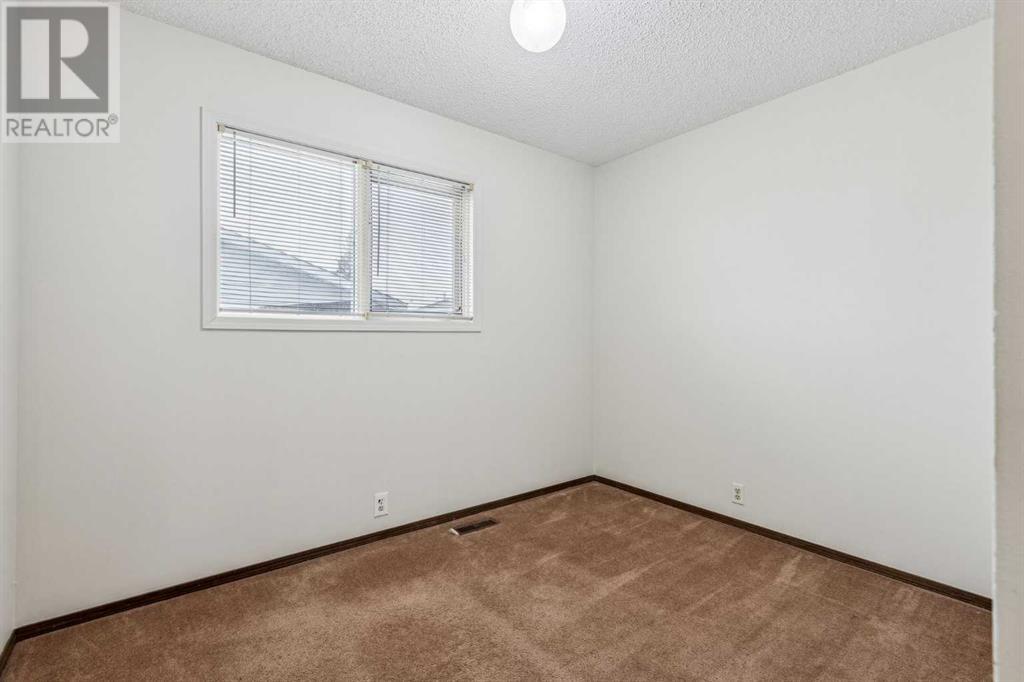51 Sandstone Rise Nw Calgary, Alberta T3K 2W6
$560,000
| 3 Bedrooms | 2 Full Baths | Walk Out to Lower Level | Double Oversized Garage | Finished Basement | Opportunity calls with this 1,500+ sq ft split-level home, featuring an oversized garage, three bedrooms, two full baths, and a finished basement. The lot extends 32 meters deep, providing ample backyard space. Inside, the home showcases vaulted ceilings, an open living room, a dining area, and a kitchen with a breakfast nook, all flooded with natural light from many windows. The upper level includes an open loft, two bedrooms, and two full baths. The lower level features a family room with a wood-burning fireplace that opens to a sunny east-facing deck, a third bedroom, and a three-piece bath. The basement is finished and offers a large rec room with a wet bar, laundry area, and a massive crawl space for added storage. Located in Sandstone Valley, a community known for its great schools, shopping, and amenities, and close to major roadways and YYC Airport. This home won’t last long—book your showing today! (id:57312)
Property Details
| MLS® Number | A2184698 |
| Property Type | Single Family |
| Neigbourhood | Sandstone Valley |
| Community Name | Sandstone Valley |
| AmenitiesNearBy | Park, Playground, Recreation Nearby, Schools, Shopping |
| Features | Other, Back Lane, Closet Organizers, No Smoking Home |
| ParkingSpaceTotal | 3 |
| Plan | 8410968 |
Building
| BathroomTotal | 2 |
| BedroomsAboveGround | 2 |
| BedroomsBelowGround | 1 |
| BedroomsTotal | 3 |
| Appliances | Refrigerator, Dishwasher, Stove |
| ArchitecturalStyle | 4 Level |
| BasementDevelopment | Partially Finished |
| BasementFeatures | Walk Out |
| BasementType | Partial (partially Finished) |
| ConstructedDate | 1986 |
| ConstructionMaterial | Poured Concrete, Wood Frame |
| ConstructionStyleAttachment | Detached |
| CoolingType | None |
| ExteriorFinish | Concrete, Vinyl Siding |
| FireplacePresent | Yes |
| FireplaceTotal | 1 |
| FlooringType | Carpeted, Laminate, Other, Tile |
| FoundationType | Poured Concrete |
| HeatingFuel | Natural Gas |
| HeatingType | Forced Air |
| SizeInterior | 1539 Sqft |
| TotalFinishedArea | 1539 Sqft |
| Type | House |
Parking
| Detached Garage | 2 |
Land
| Acreage | No |
| FenceType | Fence |
| LandAmenities | Park, Playground, Recreation Nearby, Schools, Shopping |
| SizeDepth | 32.05 M |
| SizeFrontage | 11.92 M |
| SizeIrregular | 397.00 |
| SizeTotal | 397 M2|4,051 - 7,250 Sqft |
| SizeTotalText | 397 M2|4,051 - 7,250 Sqft |
| ZoningDescription | R-cg |
Rooms
| Level | Type | Length | Width | Dimensions |
|---|---|---|---|---|
| Basement | Furnace | 8.92 Ft x 6.67 Ft | ||
| Basement | Recreational, Games Room | 23.67 Ft x 20.42 Ft | ||
| Lower Level | Family Room | 16.42 Ft x 14.25 Ft | ||
| Lower Level | Bedroom | 10.25 Ft x 7.83 Ft | ||
| Lower Level | 3pc Bathroom | 6.92 Ft x 8.00 Ft | ||
| Main Level | Kitchen | 10.50 Ft x 8.58 Ft | ||
| Main Level | Living Room | 21.25 Ft x 11.67 Ft | ||
| Main Level | Other | 8.50 Ft x 7.75 Ft | ||
| Upper Level | Bonus Room | 10.92 Ft x 8.25 Ft | ||
| Upper Level | Primary Bedroom | 12.92 Ft x 10.25 Ft | ||
| Upper Level | Bedroom | 9.92 Ft x 9.58 Ft | ||
| Upper Level | 4pc Bathroom | 10.25 Ft x 4.92 Ft |
https://www.realtor.ca/real-estate/27761780/51-sandstone-rise-nw-calgary-sandstone-valley
Interested?
Contact us for more information
Jason Page
Associate
202, 5403 Crowchild Trail N.w.
Calgary, Alberta T3B 4Z1



























