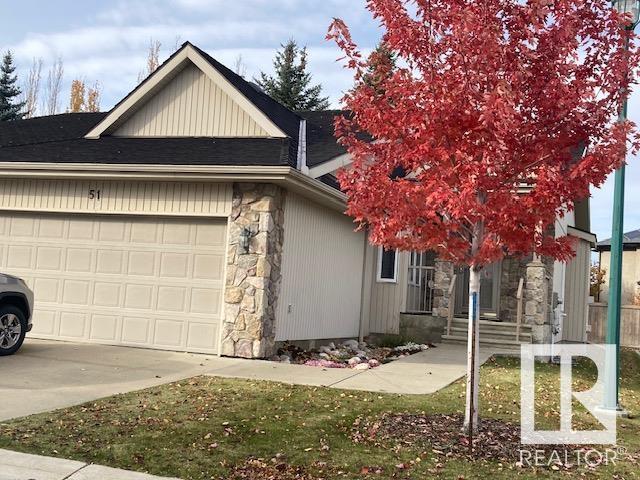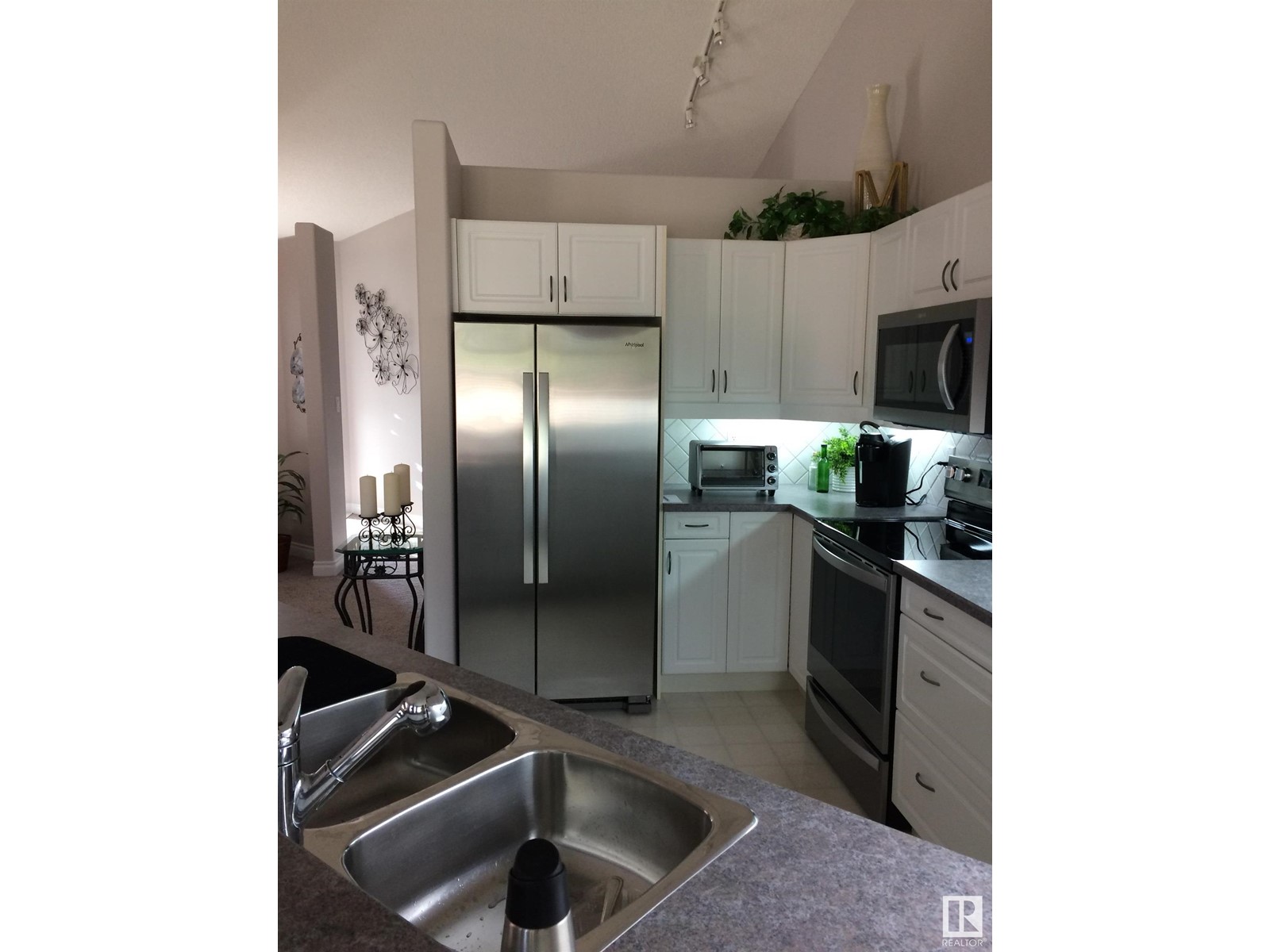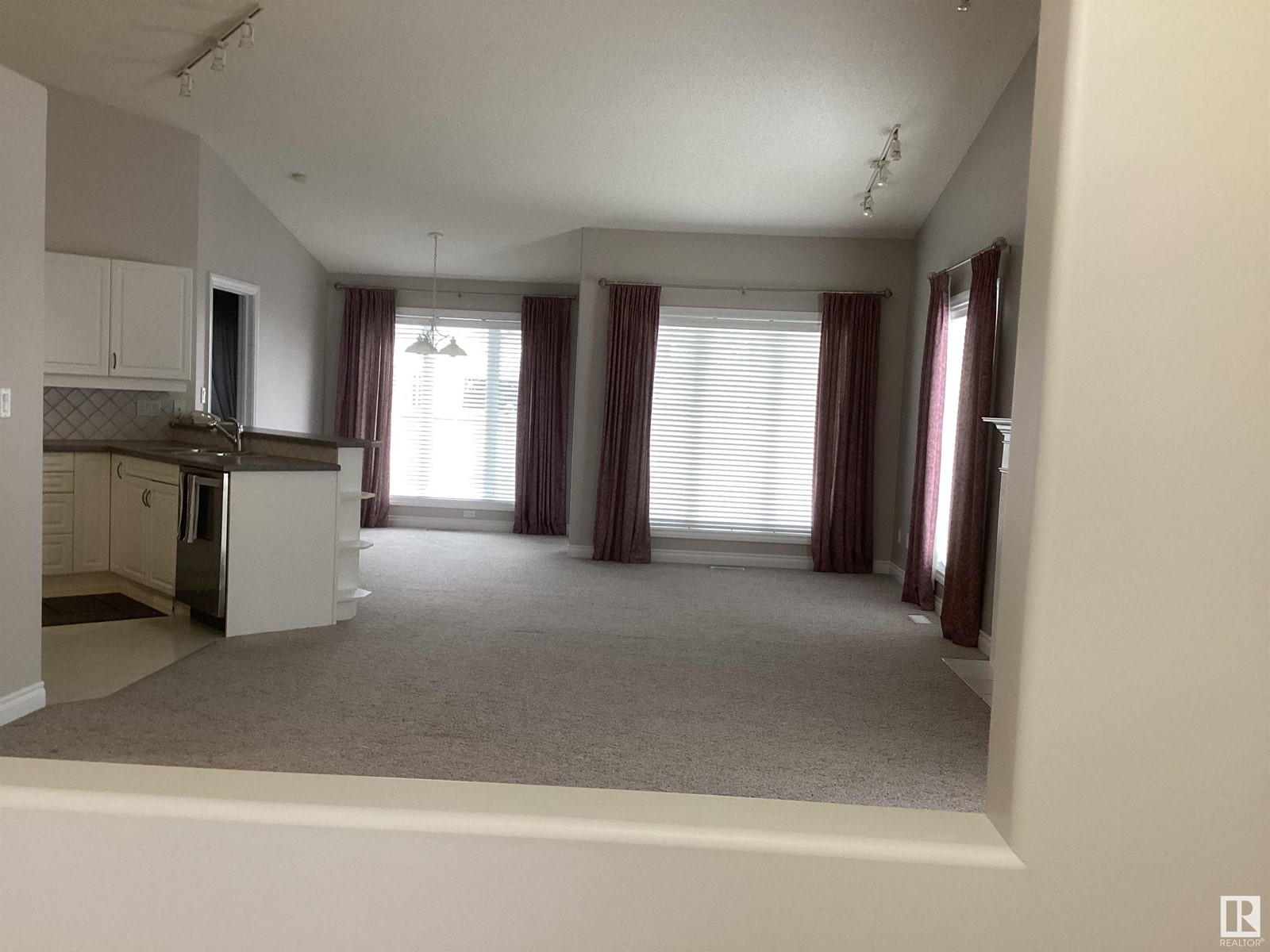#51 929 Picard Dr Nw Edmonton, Alberta T5T 6J7
$470,000Maintenance, Insurance, Landscaping, Property Management, Other, See Remarks
$493.75 Monthly
Maintenance, Insurance, Landscaping, Property Management, Other, See Remarks
$493.75 MonthlyThe Shores II is a classy adult community located steps to the Lewis Estates Golf Club House and excellent shops and services. 10 minutes to WEM. Original non smoking owner, pristine condition throughout. Open layout that is bright and airy. Kitchen has stainless appliances(2019), microwave(2024) and a great eat at breakfast bar. Living room has lots of windows and a gas fireplace. Main floor laundry room. Master bedroom is large with great windows and a 3 piece ensuite with a walkin shower and walkin closet. Second bedroom on the main floor is currently being used as a den . Spacious main bath across the hall has a tub and shower . There is plenty of built-in storage throughout the home and attached garage. Home is fully air conditioned. Hot water tank,humidifier and furnace all replaced in past few months. Built in Vacuum system and freezer included. Bsmt.unfinished( rough in for bathroom & gas fireplace) Great private deck with bbq. gasline. All this and a park w/ice rink steps away. (id:57312)
Property Details
| MLS® Number | E4414118 |
| Property Type | Single Family |
| Neigbourhood | Potter Greens |
| AmenitiesNearBy | Golf Course, Playground, Public Transit, Shopping |
| Features | See Remarks, No Back Lane, Closet Organizers, No Animal Home, No Smoking Home |
| ParkingSpaceTotal | 4 |
| Structure | Deck, Porch |
Building
| BathroomTotal | 2 |
| BedroomsTotal | 2 |
| Appliances | Dishwasher, Dryer, Freezer, Garage Door Opener Remote(s), Hood Fan, Humidifier, Microwave, Refrigerator, Stove, Central Vacuum, Washer, Window Coverings |
| ArchitecturalStyle | Bungalow |
| BasementDevelopment | Unfinished |
| BasementType | Full (unfinished) |
| ConstructedDate | 1999 |
| ConstructionStyleAttachment | Semi-detached |
| CoolingType | Central Air Conditioning |
| FireProtection | Smoke Detectors |
| FireplaceFuel | Gas |
| FireplacePresent | Yes |
| FireplaceType | Unknown |
| HeatingType | Forced Air |
| StoriesTotal | 1 |
| SizeInterior | 1374.0132 Sqft |
| Type | Duplex |
Parking
| Attached Garage |
Land
| Acreage | No |
| FenceType | Fence |
| LandAmenities | Golf Course, Playground, Public Transit, Shopping |
| SizeIrregular | 511 |
| SizeTotal | 511 M2 |
| SizeTotalText | 511 M2 |
Rooms
| Level | Type | Length | Width | Dimensions |
|---|---|---|---|---|
| Main Level | Living Room | 5.48 m | 4.34 m | 5.48 m x 4.34 m |
| Main Level | Dining Room | 3.5 m | 3.26 m | 3.5 m x 3.26 m |
| Main Level | Kitchen | 4.49 m | 3.18 m | 4.49 m x 3.18 m |
| Main Level | Primary Bedroom | 4.27 m | 4.04 m | 4.27 m x 4.04 m |
| Main Level | Bedroom 2 | 3.86 m | 2.87 m | 3.86 m x 2.87 m |
| Main Level | Breakfast | 3.29 m | 2.66 m | 3.29 m x 2.66 m |
https://www.realtor.ca/real-estate/27669005/51-929-picard-dr-nw-edmonton-potter-greens
Interested?
Contact us for more information
Marlene J. Pahl
Associate
3018 Calgary Trail Nw
Edmonton, Alberta T6J 6V4










































