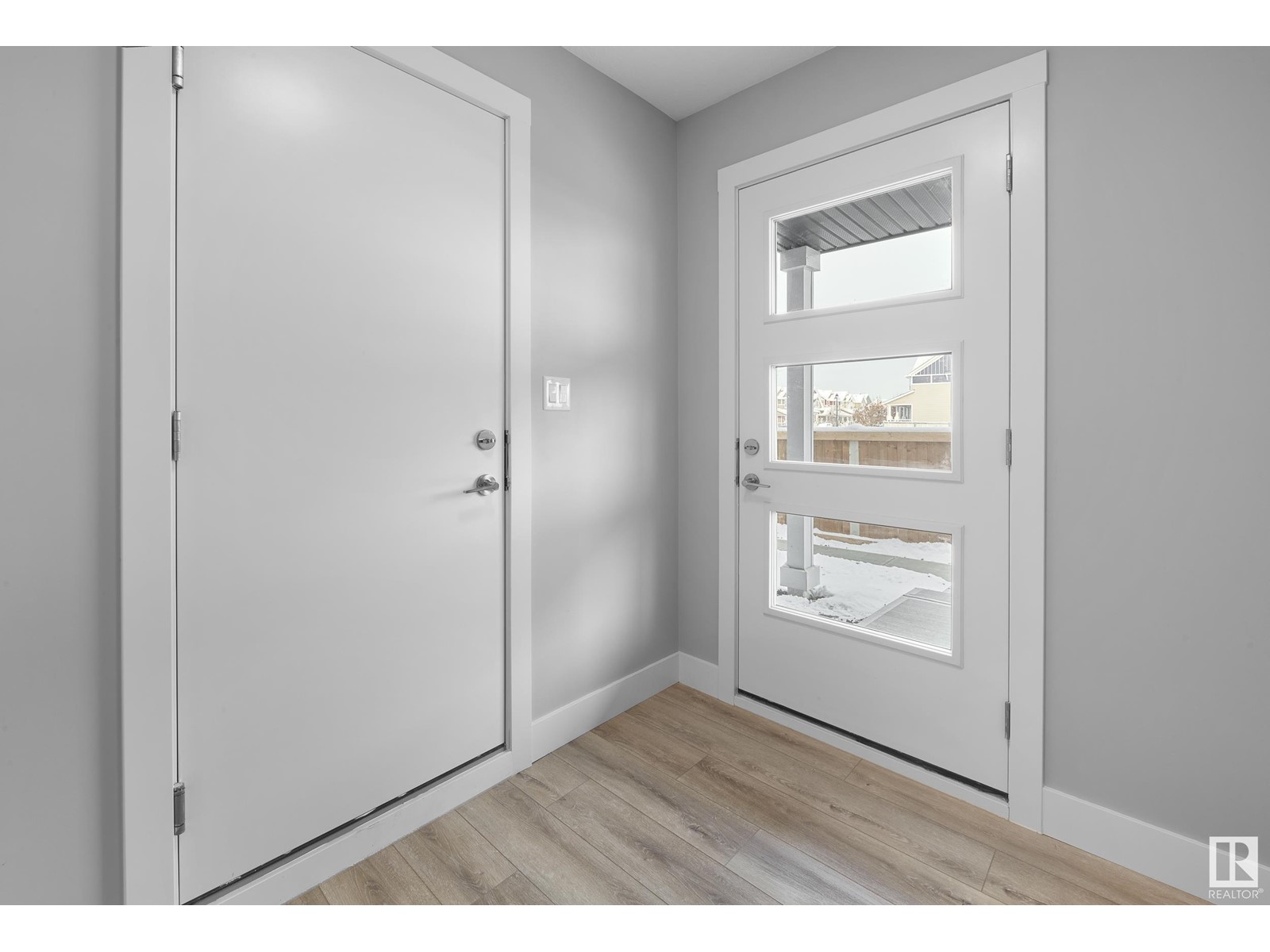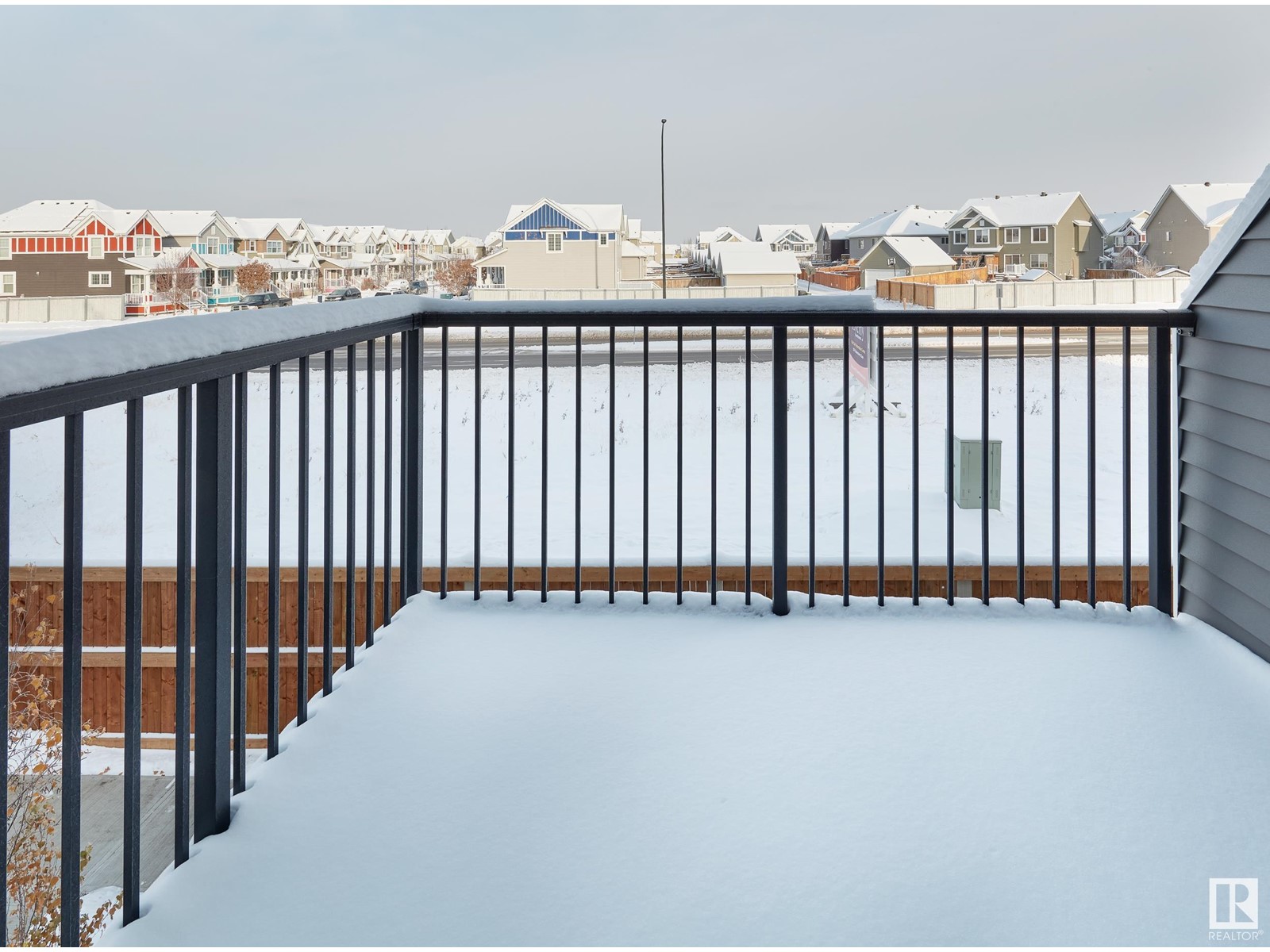#51 6905 25 Av Sw Edmonton, Alberta T6X 3B7
$418,020Maintenance, Exterior Maintenance, Insurance, Property Management, Other, See Remarks
$333.76 Monthly
Maintenance, Exterior Maintenance, Insurance, Property Management, Other, See Remarks
$333.76 MonthlyThe Holiday 2 by Brookfield Residential is a BRAND NEW townhome! The home offers 1,425sqft of style and functional living in the desirable SE community of The Orchards. Featured are designer selected interior finishes with elegance and ease of living in mind! The entry, and main level are finished in Luxury Vinyl Plank, and have 9' ceilings, and the countertops throughout the home are a beautiful quartz. On the ground level there is a spacious front entry, as well as a tandem triple car garage! On the second level you will find a large kitchen with offset dining room, leaving a wide open concept for the living area, complete with a two piece bath, and large balcony at the front. Going to the upper level there is a large primary suite with walk in closet, and ensuite. There is an additional 4pc bath with close access for the two secondary bedrooms. Located in this desirable South-East community of Edmonton, The Orchards is a family friendly community complete with an abundance of parks and walking trails. (id:57312)
Property Details
| MLS® Number | E4417696 |
| Property Type | Single Family |
| Neigbourhood | The Orchards At Ellerslie |
| AmenitiesNearBy | Airport, Golf Course, Playground, Public Transit, Schools, Shopping |
| Structure | Deck |
Building
| BathroomTotal | 3 |
| BedroomsTotal | 3 |
| Amenities | Ceiling - 9ft |
| Appliances | Dishwasher, Garage Door Opener Remote(s), Garage Door Opener, Refrigerator, Washer/dryer Stack-up, Stove |
| BasementDevelopment | Unfinished |
| BasementType | None (unfinished) |
| ConstructedDate | 2023 |
| ConstructionStyleAttachment | Attached |
| FireProtection | Smoke Detectors |
| HalfBathTotal | 1 |
| HeatingType | Forced Air |
| StoriesTotal | 3 |
| SizeInterior | 1425.1417 Sqft |
| Type | Row / Townhouse |
Parking
| Attached Garage |
Land
| Acreage | No |
| LandAmenities | Airport, Golf Course, Playground, Public Transit, Schools, Shopping |
| SizeIrregular | 202.19 |
| SizeTotal | 202.19 M2 |
| SizeTotalText | 202.19 M2 |
Rooms
| Level | Type | Length | Width | Dimensions |
|---|---|---|---|---|
| Main Level | Living Room | Measurements not available | ||
| Main Level | Dining Room | Measurements not available | ||
| Main Level | Kitchen | Measurements not available | ||
| Upper Level | Primary Bedroom | Measurements not available | ||
| Upper Level | Bedroom 2 | Measurements not available | ||
| Upper Level | Bedroom 3 | Measurements not available | ||
| Upper Level | Laundry Room | Measurements not available |
https://www.realtor.ca/real-estate/27791818/51-6905-25-av-sw-edmonton-the-orchards-at-ellerslie
Interested?
Contact us for more information
Christina A. Reid
Associate
130-14315 118 Ave Nw
Edmonton, Alberta T5L 4S6





























