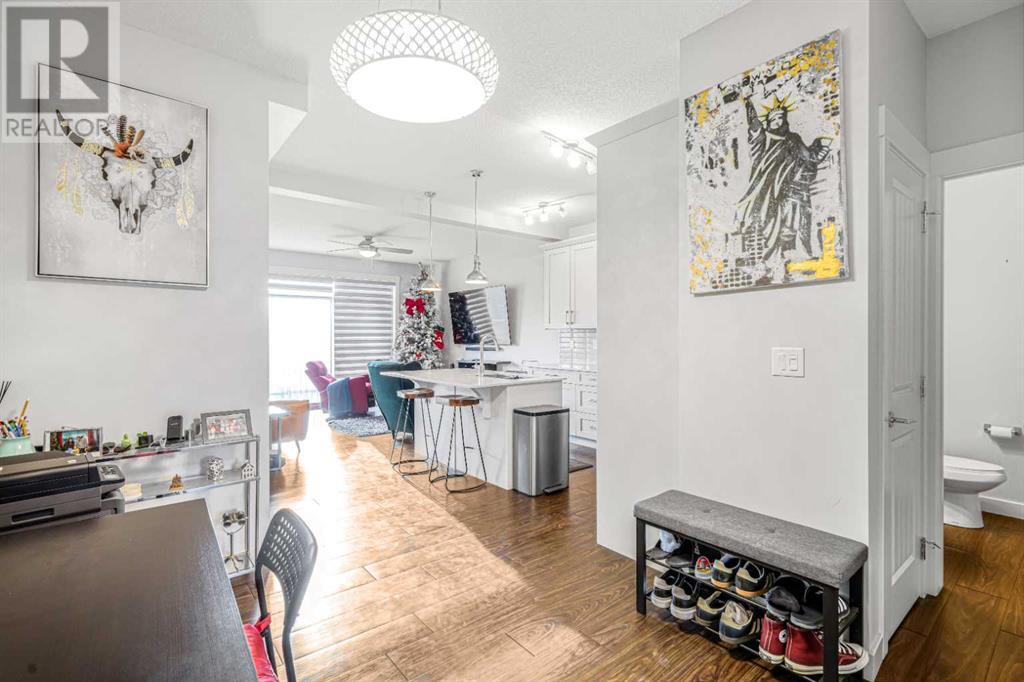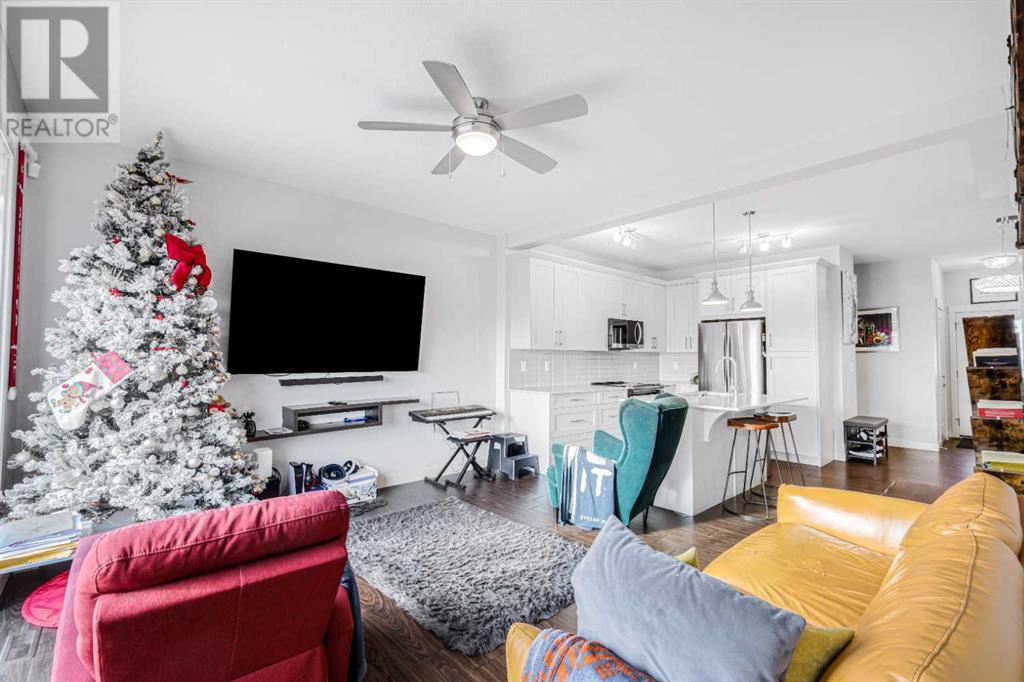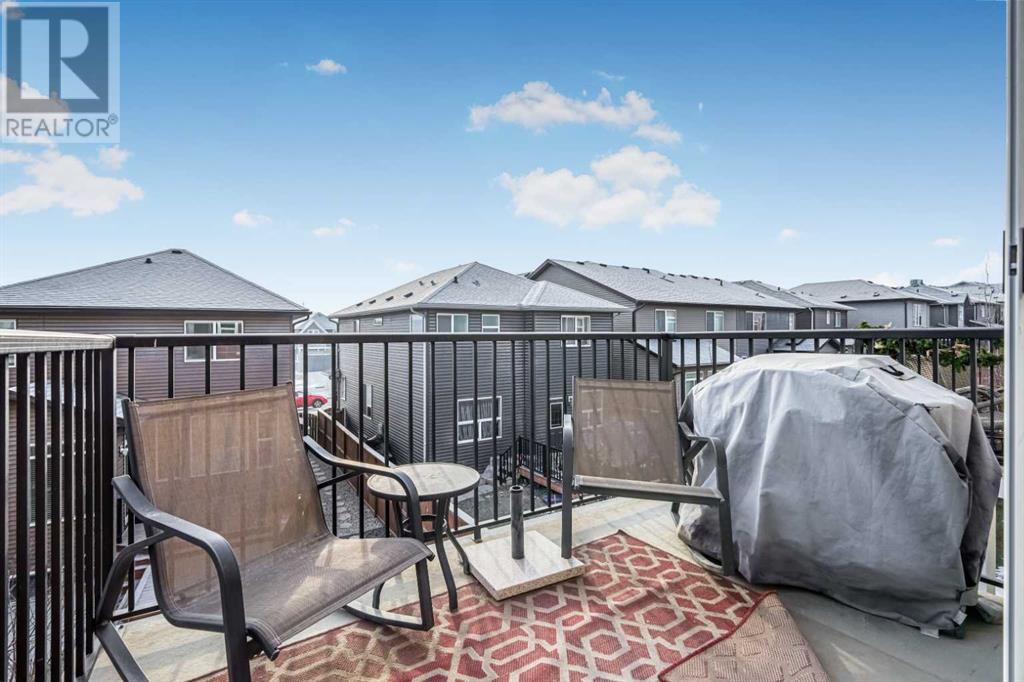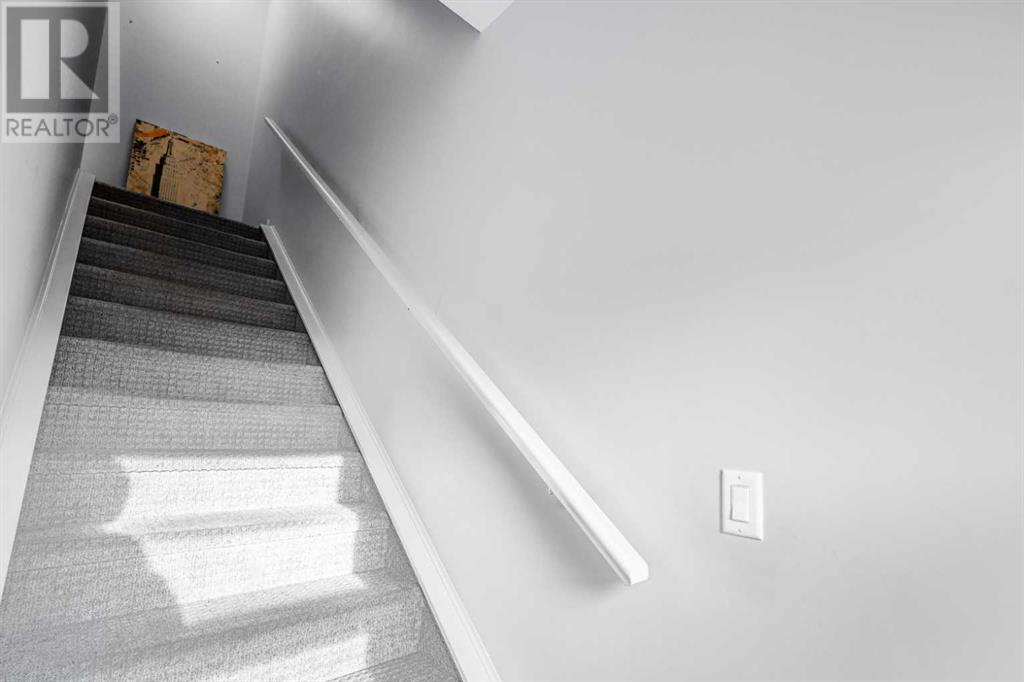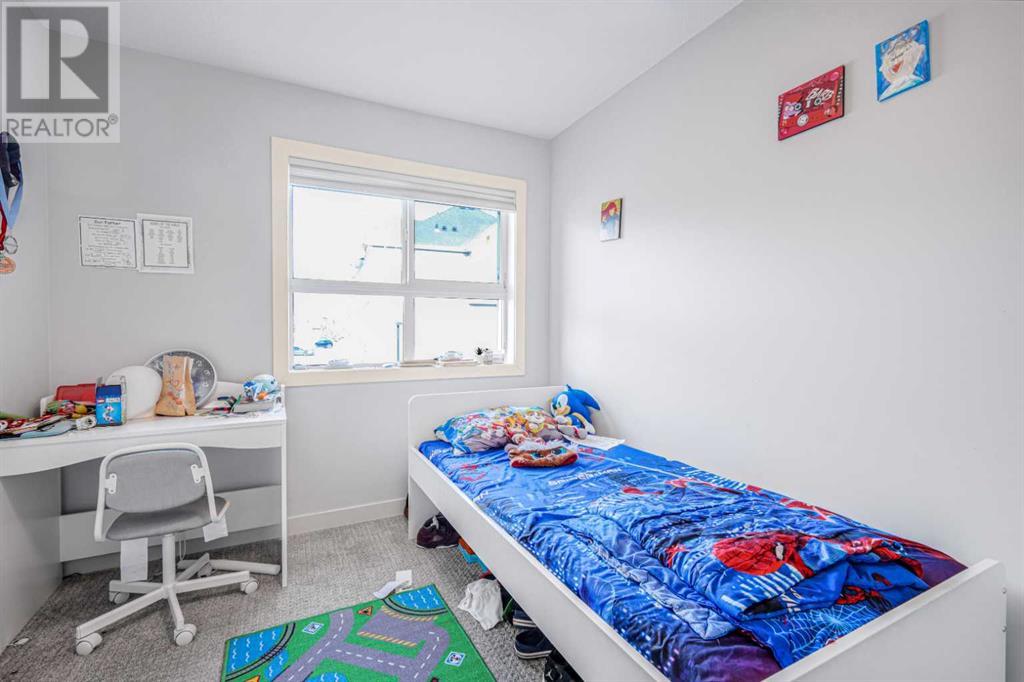507, 355 Nolancrest Heights Calgary, Alberta T3R 0Z9
$559,900Maintenance, Common Area Maintenance, Property Management, Reserve Fund Contributions
$289.54 Monthly
Maintenance, Common Area Maintenance, Property Management, Reserve Fund Contributions
$289.54 MonthlyThis is the home you’ve been waiting for! Sit back, relax, and enjoy this beautiful and spacious property featuring 3 bedrooms and 2.5 baths. The modern kitchen boasts sleek cabinets and elegant quartz countertops, perfectly complementing the upgraded open-concept design.Exceptionally well-designed with great flow, spacious rooms, and abundant natural light, this home is ideal for comfortable living. It also includes a double attached garage with a full driveway for a third vehicle and a fully finished basement that provides a large recreational space.Located in a fabulous area, you will be just minutes away from restaurants, shopping, grocery stores, transit, walking paths, and easy access to major roads. The only thing missing from this home is you!Virtual Tour Available! (id:57312)
Property Details
| MLS® Number | A2183920 |
| Property Type | Single Family |
| Neigbourhood | Nolan Hill |
| Community Name | Nolan Hill |
| AmenitiesNearBy | Playground, Schools, Shopping |
| Features | See Remarks, Parking |
| ParkingSpaceTotal | 2 |
| Plan | 1610613 |
| Structure | Deck |
Building
| BathroomTotal | 3 |
| BedroomsAboveGround | 3 |
| BedroomsTotal | 3 |
| Appliances | Refrigerator, Range - Electric, Dishwasher, Microwave Range Hood Combo, Garage Door Opener, Washer & Dryer |
| BasementDevelopment | Finished |
| BasementType | Full (finished) |
| ConstructedDate | 2015 |
| ConstructionMaterial | Poured Concrete, Wood Frame |
| ConstructionStyleAttachment | Attached |
| CoolingType | None |
| ExteriorFinish | Concrete, See Remarks, Vinyl Siding |
| FlooringType | Carpeted |
| FoundationType | Poured Concrete |
| HalfBathTotal | 1 |
| HeatingFuel | Natural Gas |
| HeatingType | Forced Air |
| StoriesTotal | 2 |
| SizeInterior | 1333.42 Sqft |
| TotalFinishedArea | 1333.42 Sqft |
| Type | Row / Townhouse |
Parking
| Attached Garage | 2 |
Land
| Acreage | No |
| FenceType | Fence |
| LandAmenities | Playground, Schools, Shopping |
| SizeTotalText | Unknown |
| ZoningDescription | M-1 |
Rooms
| Level | Type | Length | Width | Dimensions |
|---|---|---|---|---|
| Second Level | 3pc Bathroom | 9.08 Ft x 4.92 Ft | ||
| Second Level | 4pc Bathroom | 8.17 Ft x 4.92 Ft | ||
| Second Level | Bedroom | 13.50 Ft x 10.67 Ft | ||
| Second Level | Bedroom | 11.17 Ft x 8.50 Ft | ||
| Second Level | Primary Bedroom | 12.92 Ft x 12.83 Ft | ||
| Basement | Recreational, Games Room | 21.67 Ft x 13.75 Ft | ||
| Basement | Storage | 17.75 Ft x 12.58 Ft | ||
| Basement | Furnace | 10.00 Ft x 3.58 Ft | ||
| Main Level | 2pc Bathroom | 5.33 Ft x 4.92 Ft | ||
| Main Level | Dining Room | 10.75 Ft x 8.83 Ft | ||
| Main Level | Kitchen | 13.33 Ft x 11.33 Ft | ||
| Main Level | Living Room | 17.83 Ft x 12.75 Ft |
https://www.realtor.ca/real-estate/27744310/507-355-nolancrest-heights-calgary-nolan-hill
Interested?
Contact us for more information
Adamson Okpara
Associate
700 - 1816 Crowchild Trail Nw
Calgary, Alberta T2M 3Y7
Patrick Okose
Associate
700 - 1816 Crowchild Trail Nw
Calgary, Alberta T2M 3Y7





