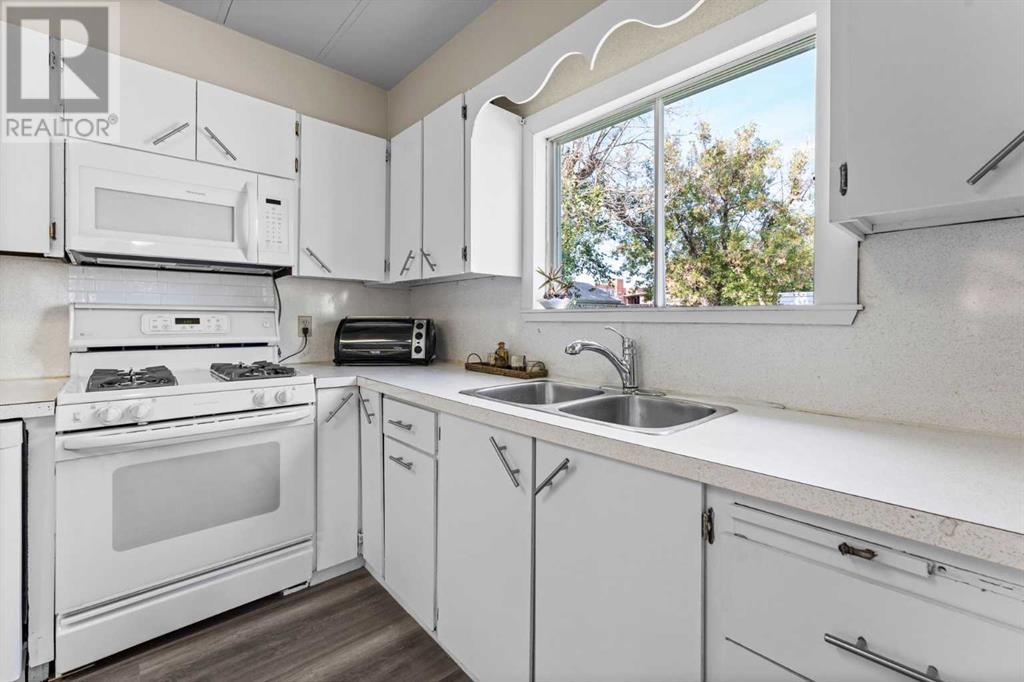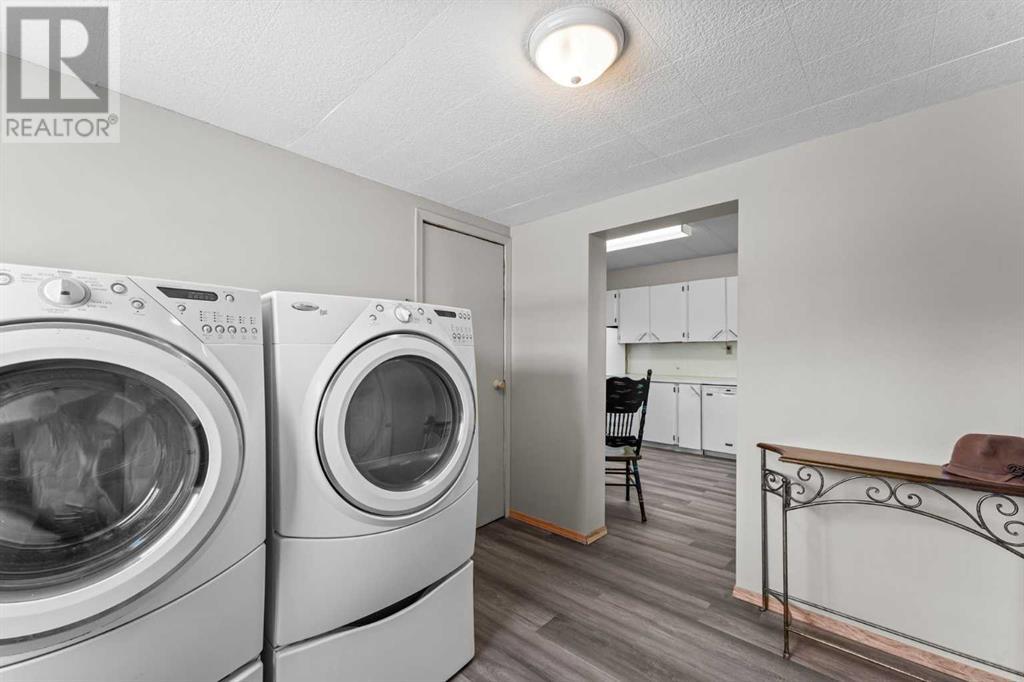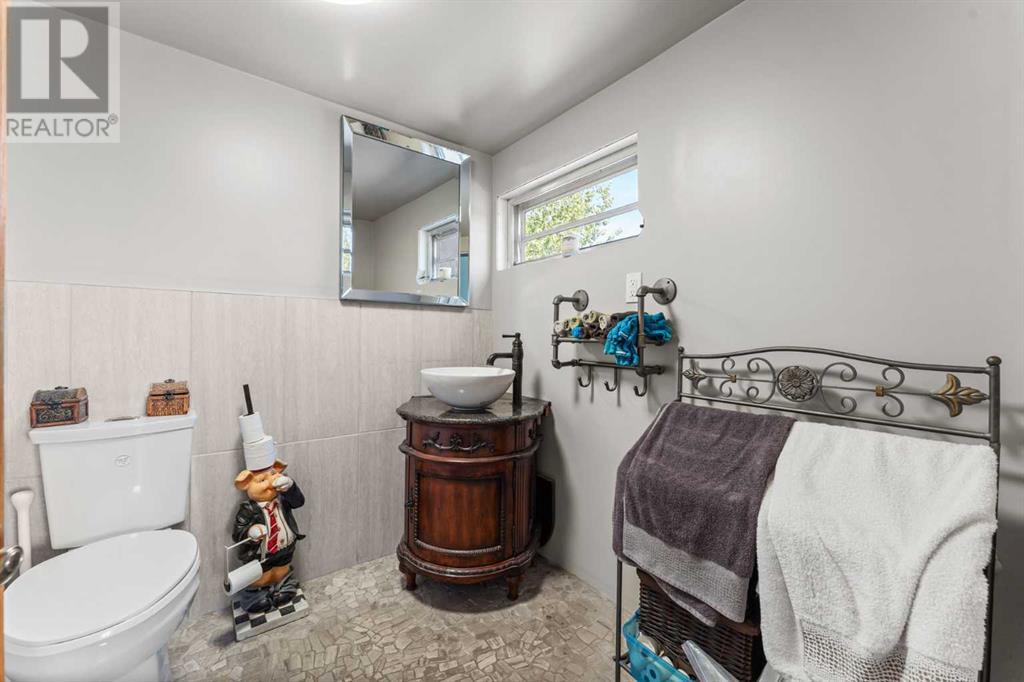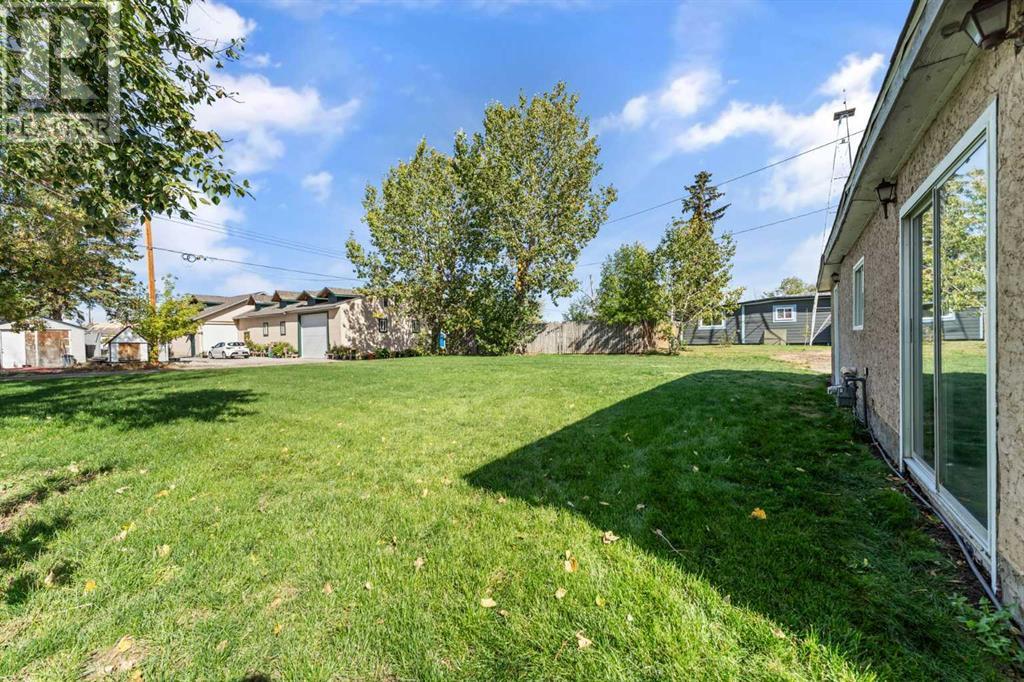5060 49 Avenue Stavely, Alberta T0L 1Z0
$299,999
Welcome to this hidden gem in the heart of Stavely! This charming character home boasts over 1600 sqft of living space, featuring 3 spacious bedrooms and 2 bathrooms—perfect for family living. The open-concept layout invites you to design your ideal space, balancing comfort and practicality. Situated on a lot and a half, the property offers generous outdoor space, ideal for gardening, entertaining, or future expansion. Pride of ownership radiates throughout with numerous upgrades, including a roof replacement in 2012, window updates around 2010, new flooring on the stairs and second level, new patio doors, and updated kitchen floors and appliances. This home presents a fantastic opportunity to embrace small-town living with room to grow! FUN FACT this property has mineral rights. Just an hour away from Calgary and Lethbridge, Stavely is the ideal place to call home! Please note some photos have been virtually staged. (id:57312)
Property Details
| MLS® Number | A2168539 |
| Property Type | Single Family |
| AmenitiesNearBy | Park, Playground, Schools |
| Features | Back Lane |
| ParkingSpaceTotal | 4 |
| Plan | 1223j |
| Structure | None |
Building
| BathroomTotal | 2 |
| BedroomsAboveGround | 3 |
| BedroomsTotal | 3 |
| Appliances | Washer, Refrigerator, Range - Gas, Dishwasher, Dryer, Microwave Range Hood Combo |
| ArchitecturalStyle | Bungalow |
| BasementType | None |
| ConstructedDate | 1966 |
| ConstructionMaterial | Wood Frame |
| ConstructionStyleAttachment | Detached |
| CoolingType | None |
| ExteriorFinish | Stucco |
| FlooringType | Hardwood, Laminate, Vinyl Plank |
| FoundationType | Poured Concrete |
| HeatingFuel | Natural Gas |
| HeatingType | Forced Air |
| StoriesTotal | 1 |
| SizeInterior | 2113.15 Sqft |
| TotalFinishedArea | 2113.15 Sqft |
| Type | House |
Parking
| Other | |
| Parking Pad |
Land
| Acreage | No |
| FenceType | Partially Fenced |
| LandAmenities | Park, Playground, Schools |
| LandscapeFeatures | Lawn |
| SizeDepth | 1371.53 M |
| SizeFrontage | 1371.53 M |
| SizeIrregular | 9000.00 |
| SizeTotal | 9000 Sqft|7,251 - 10,889 Sqft |
| SizeTotalText | 9000 Sqft|7,251 - 10,889 Sqft |
| ZoningDescription | Residential |
Rooms
| Level | Type | Length | Width | Dimensions |
|---|---|---|---|---|
| Second Level | 3pc Bathroom | 8.25 Ft x 8.50 Ft | ||
| Second Level | Bedroom | 15.58 Ft x 11.92 Ft | ||
| Second Level | Other | 6.92 Ft x 8.08 Ft | ||
| Main Level | 3pc Bathroom | 9.08 Ft x 6.58 Ft | ||
| Main Level | Bedroom | 11.83 Ft x 9.33 Ft | ||
| Main Level | Family Room | 15.33 Ft x 23.42 Ft | ||
| Main Level | Living Room/dining Room | 13.17 Ft x 30.33 Ft | ||
| Main Level | Bedroom | 11.83 Ft x 13.42 Ft | ||
| Main Level | Kitchen | 11.33 Ft x 15.67 Ft | ||
| Main Level | Laundry Room | 9.25 Ft x 8.83 Ft |
https://www.realtor.ca/real-estate/27465218/5060-49-avenue-stavely
Interested?
Contact us for more information
Daniela Ceglarski
Associate
#700, 1816 Crowchild Trail Nw
Calgary, Alberta T2M 3Y7







































