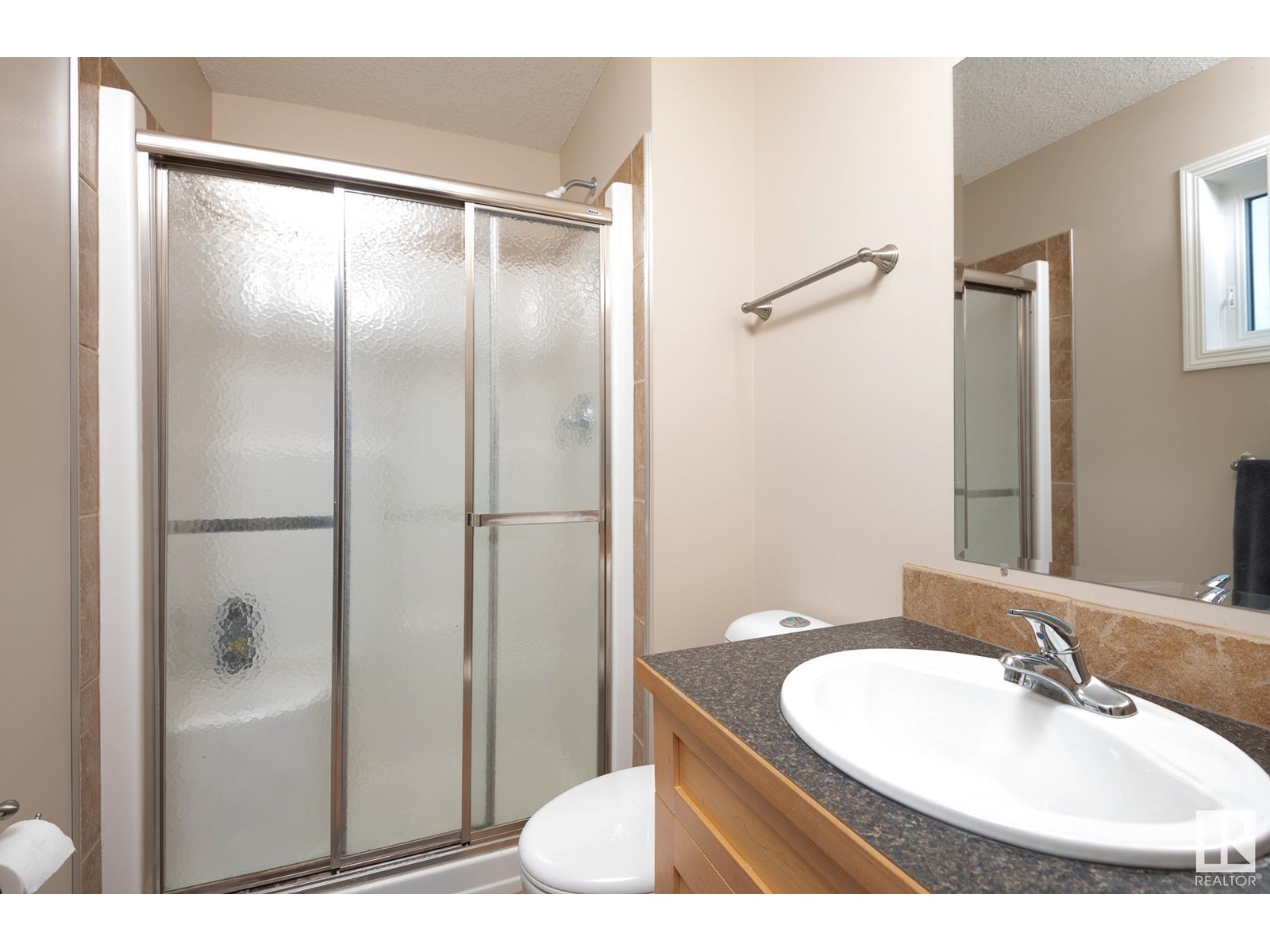506 Lakewood Cl Cold Lake, Alberta T9M 0E9
$424,900
Take advantage of this prime opportunity in Lakewood Estates. This property offers over 2,100 sqft of living space, including a legally compliant suite. The main house includes 6 bedrooms and 3 bathrooms. On the main floor, youll find 3 bedrooms, including a master suite with an en-suite bathroom, a full main bathroom, and laundry facilities. The kitchen features oak cabinets, an eat-up island, and stainless steel appliances, with garden doors leading from the dining area to the back deck. The living room boasts vaulted ceilings, large windows, and hardwood flooring. The legal suite includes its own entrance, laundry facilities, and in-floor heating. It features a kitchen with stainless steel appliances, a dining nook, a bright living area, a full bathroom, and 3 bedrooms. Additional property highlights include an oversized garage and a cul-de-sac location. Furniture can be included upon negotiation. (id:57312)
Property Details
| MLS® Number | E4406715 |
| Property Type | Single Family |
| Neigbourhood | Lakewood Estates |
| Features | No Animal Home, No Smoking Home |
| Structure | Deck |
Building
| BathroomTotal | 3 |
| BedroomsTotal | 6 |
| Appliances | Garage Door Opener Remote(s), Garage Door Opener, Dryer, Refrigerator, Two Stoves, Two Washers, Dishwasher |
| ArchitecturalStyle | Bi-level |
| BasementDevelopment | Finished |
| BasementFeatures | Suite |
| BasementType | Full (finished) |
| ConstructedDate | 2013 |
| ConstructionStyleAttachment | Detached |
| HeatingType | Forced Air, In Floor Heating |
| SizeInterior | 1243.7698 Sqft |
| Type | House |
Parking
| Attached Garage |
Land
| Acreage | No |
| FenceType | Not Fenced |
| SizeIrregular | 571.35 |
| SizeTotal | 571.35 M2 |
| SizeTotalText | 571.35 M2 |
Rooms
| Level | Type | Length | Width | Dimensions |
|---|---|---|---|---|
| Lower Level | Bedroom 4 | 3.2m x 3.2m | ||
| Lower Level | Bedroom 5 | 3.3m x 3.1m | ||
| Lower Level | Bedroom 6 | 3.4m x 3.3m | ||
| Lower Level | Second Kitchen | Measurements not available | ||
| Lower Level | Breakfast | Measurements not available | ||
| Main Level | Living Room | 3.7m x 5.3m | ||
| Main Level | Dining Room | 2.6m x 2.9m | ||
| Main Level | Kitchen | Measurements not available | ||
| Main Level | Primary Bedroom | 3.7m x 3.7m | ||
| Main Level | Bedroom 2 | 3.4m x 2.9m | ||
| Main Level | Bedroom 3 | 3.2m x 3.1m |
https://www.realtor.ca/real-estate/27424030/506-lakewood-cl-cold-lake-lakewood-estates
Interested?
Contact us for more information
Robin Tobias
Associate
5410 55 St
Cold Lake, Alberta T9M 1R5


























