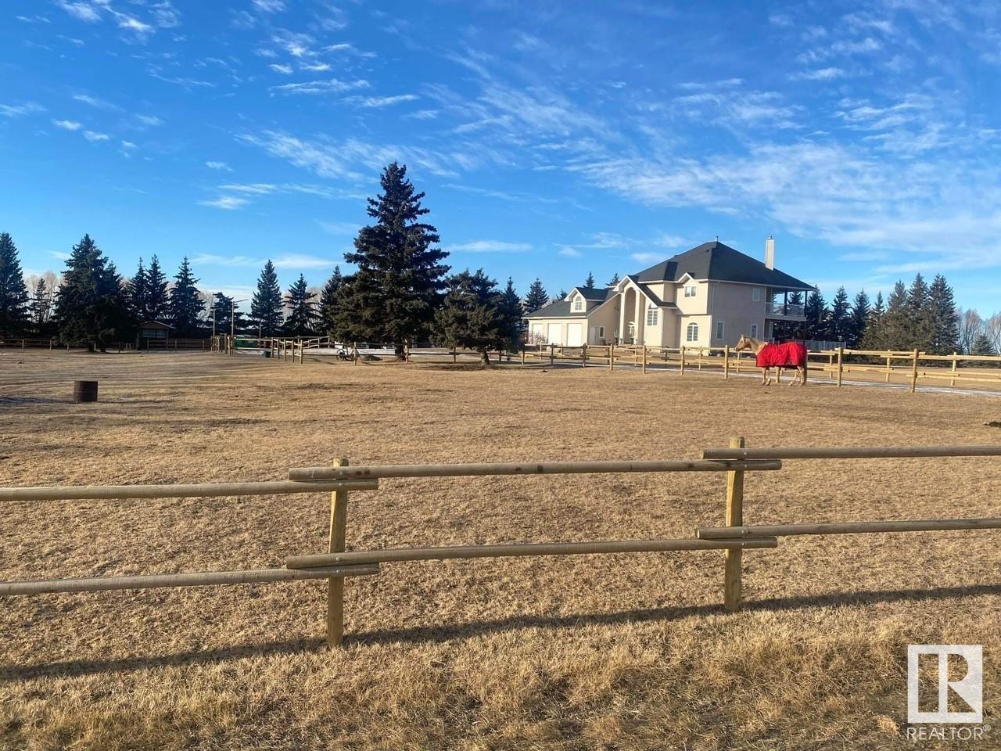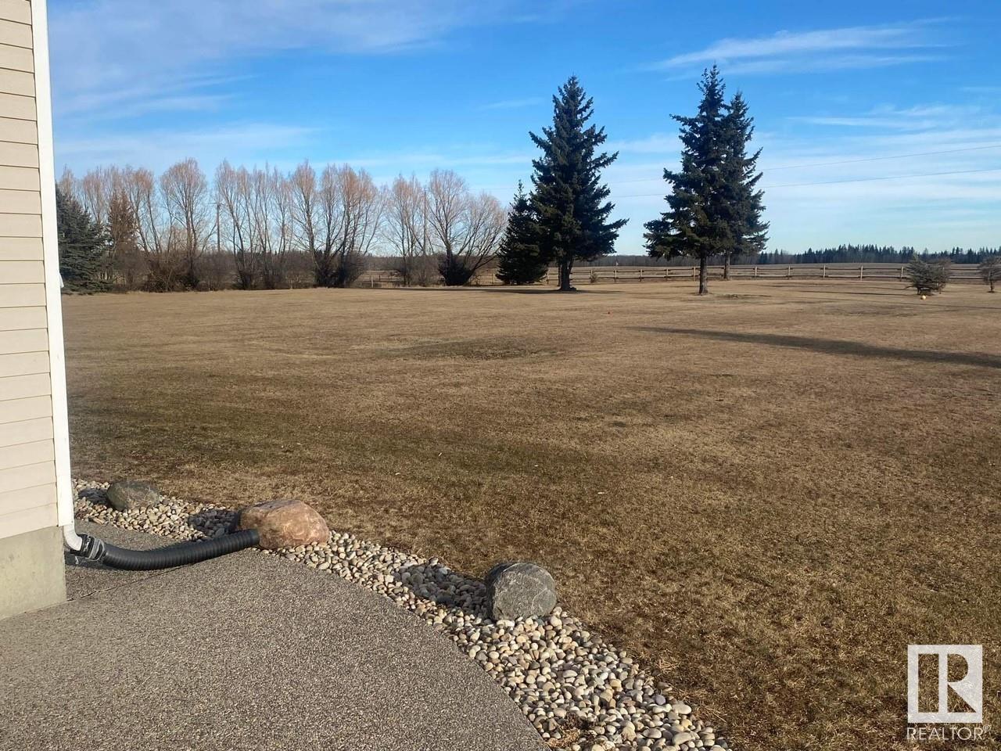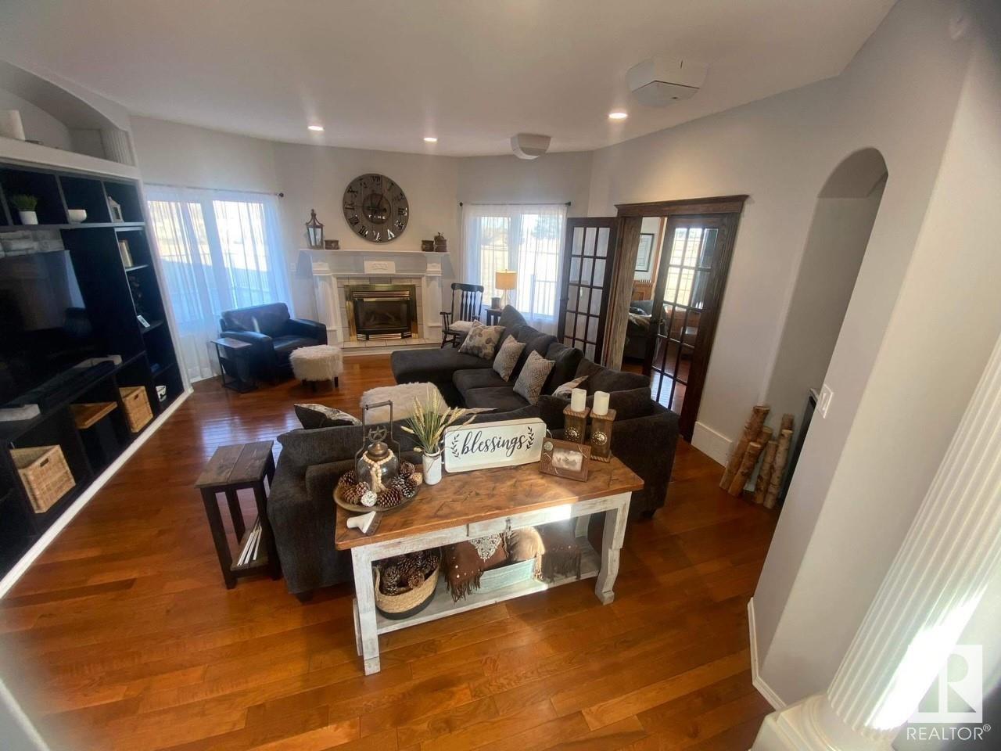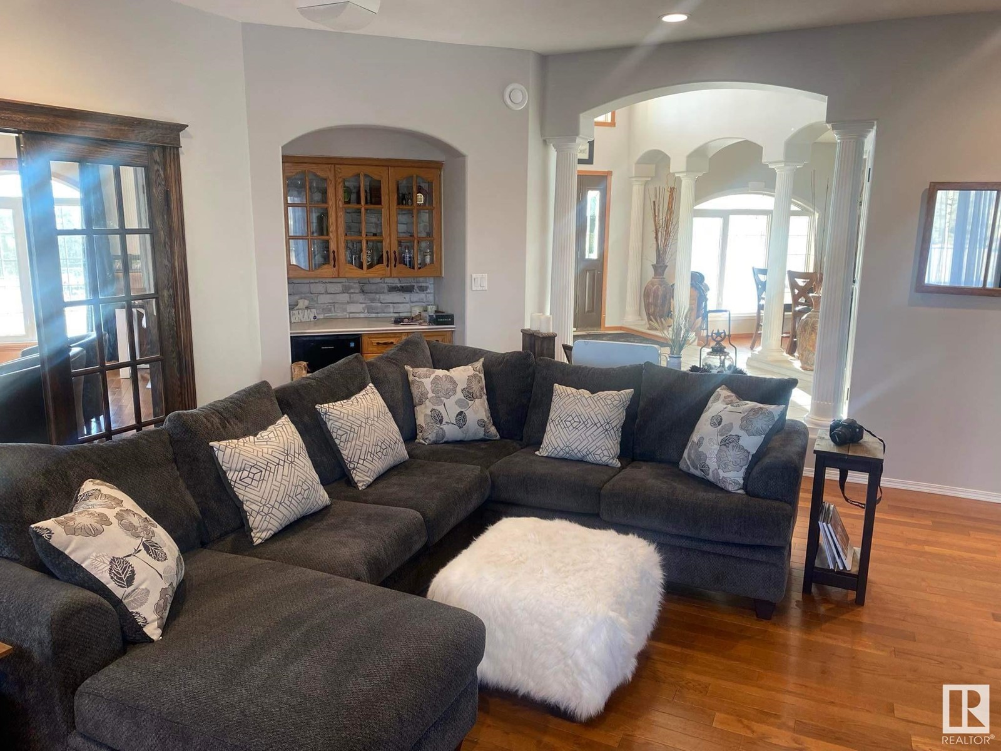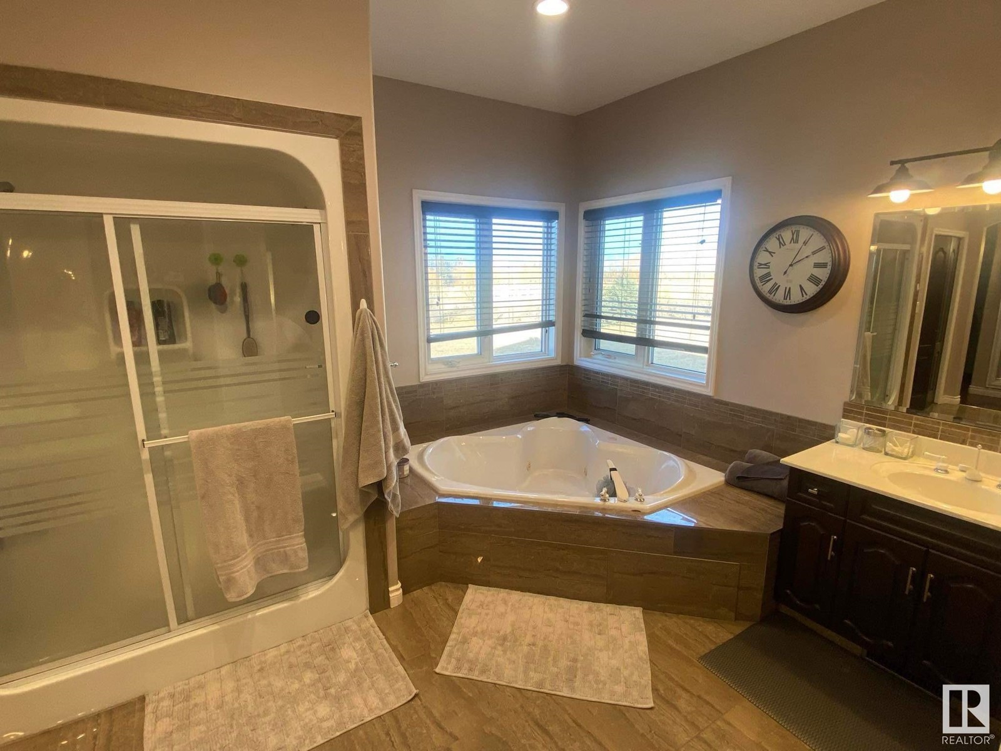50336 Rge Rd 280 Rural Leduc County, Alberta T0C 0V0
$1,400,000
Your best life starts with a home that inspires you & this one certainly will! Over 3500sqft of stunning, well thought out architecture, sitting on nearly 6 acres of tree wrapped, fertile ground, just off the banks of the N Sask River, make this place a serene paradise. Stargaze/watch northern lights dance at night, fish, hunt, ride horses or river float in the day, this is a dream home to raise a family in with plenty of room for friends & family to visit. Entertain w/ a games room or exercise in the beautifully well equipped home gym, maybe gather everyone around the wet bar. This gem is ideally located just mins from international airport, towns, less than 30 minutes to Edmonton for some of the greatest shopping in the world at West Edmonton Mall or South Common. All of this so close yet far enough away to make you feel completely away from it all! New 40 year roof, New hot water tank, New septic pump, New toilets, New LED lighting throughout, New fence. Sea can and all furniture negotiable. (id:57312)
Property Details
| MLS® Number | E4378420 |
| Property Type | Recreational |
| AmenitiesNearBy | Airport, Golf Course |
| Features | Wet Bar, Exterior Walls- 2x6" |
| Structure | Deck |
Building
| BathroomTotal | 5 |
| BedroomsTotal | 4 |
| Amenities | Ceiling - 9ft, Vinyl Windows |
| Appliances | Dishwasher, Dryer, Garage Door Opener Remote(s), Garage Door Opener, Refrigerator, Storage Shed, Stove, Washer |
| BasementDevelopment | Finished |
| BasementType | Full (finished) |
| ConstructedDate | 1996 |
| ConstructionStyleAttachment | Detached |
| FireProtection | Smoke Detectors |
| FireplaceFuel | Gas |
| FireplacePresent | Yes |
| FireplaceType | Unknown |
| HalfBathTotal | 3 |
| HeatingType | Forced Air |
| StoriesTotal | 2 |
| SizeInterior | 327.5 M2 |
| Type | House |
Parking
| Heated Garage | |
| Oversize | |
| Attached Garage |
Land
| Acreage | Yes |
| LandAmenities | Airport, Golf Course |
| SizeIrregular | 5.73 |
| SizeTotal | 5.73 Ac |
| SizeTotalText | 5.73 Ac |
Rooms
| Level | Type | Length | Width | Dimensions |
|---|---|---|---|---|
| Basement | Games Room | Measurements not available | ||
| Main Level | Living Room | 6.22 m | 4.11 m | 6.22 m x 4.11 m |
| Main Level | Dining Room | 3.97 m | 3.26 m | 3.97 m x 3.26 m |
| Main Level | Kitchen | 4.54 m | 4.13 m | 4.54 m x 4.13 m |
| Main Level | Family Room | 6.84 m | 6.71 m | 6.84 m x 6.71 m |
| Main Level | Den | 4.07 m | 3.79 m | 4.07 m x 3.79 m |
| Main Level | Laundry Room | Measurements not available | ||
| Upper Level | Primary Bedroom | 5.88 m | 5.85 m | 5.88 m x 5.85 m |
| Upper Level | Bedroom 2 | 4.11 m | 3.45 m | 4.11 m x 3.45 m |
| Upper Level | Bedroom 3 | 3.97 m | 6.6 m | 3.97 m x 6.6 m |
| Upper Level | Bedroom 4 | 3.85 m | 3.47 m | 3.85 m x 3.47 m |
https://www.realtor.ca/real-estate/26657583/50336-rge-rd-280-rural-leduc-county-none
Interested?
Contact us for more information
David Oake
Associate
5560 Windermere Blvd Sw
Edmonton, Alberta T6W 2Z8









