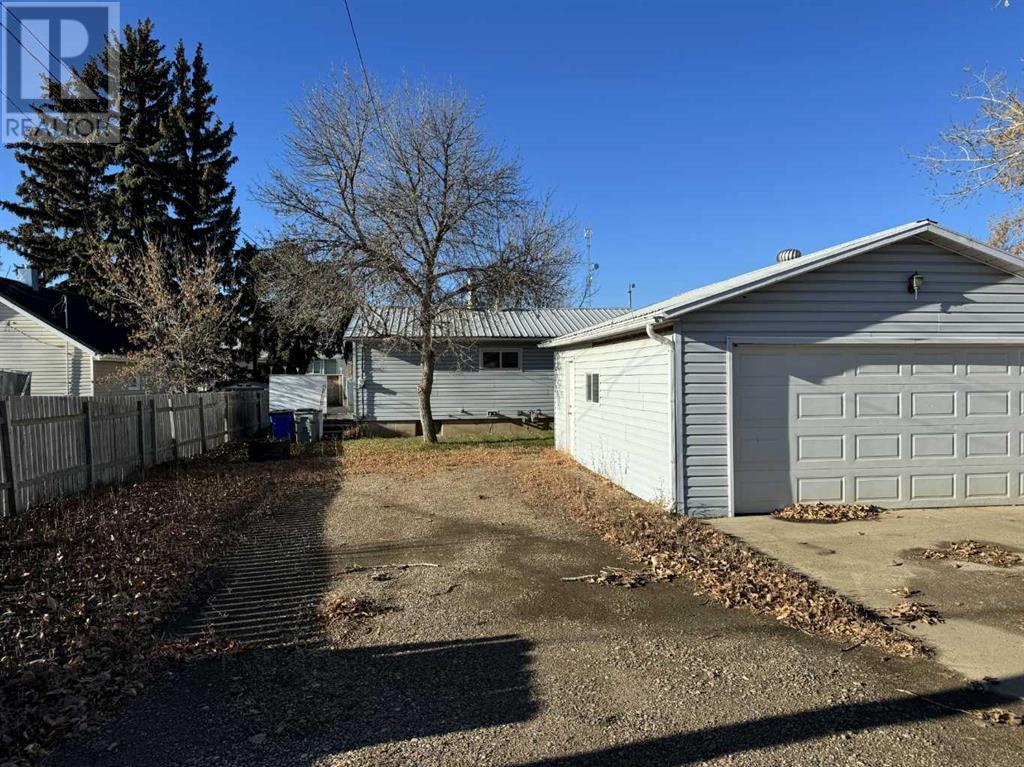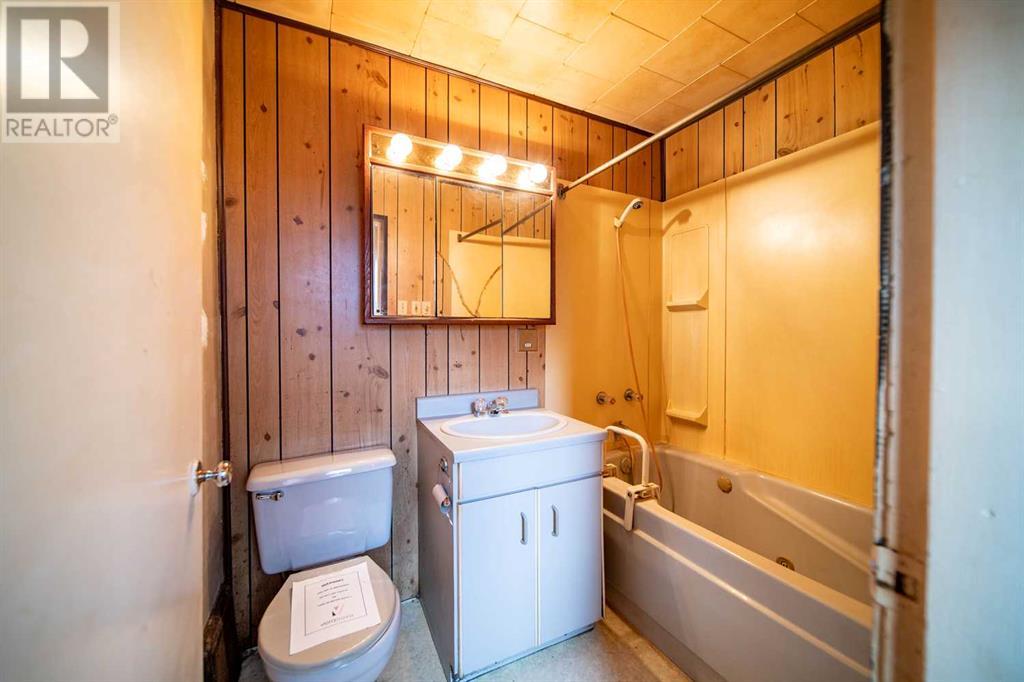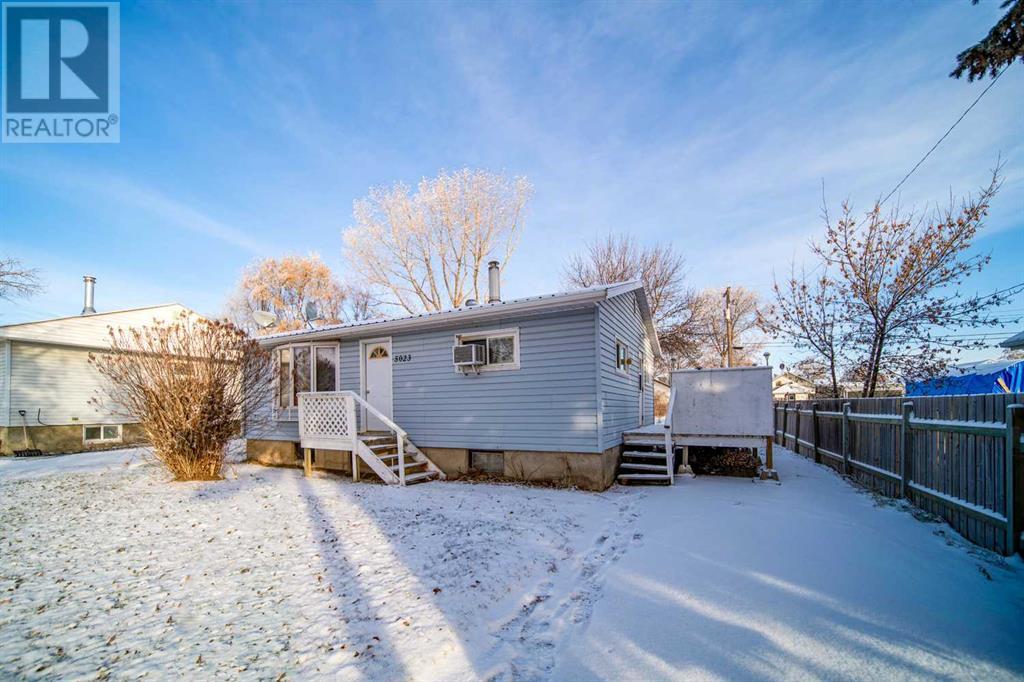5023 48 Street Provost, Alberta T0B 3S0
3 Bedroom
2 Bathroom
768 sqft
Bungalow
None
Other
Lawn
$64,900
Excellent opportunity for investment or first time home. 768 Sq. Ft. home has two bedrooms up with one bedroom in basement. Outside is a detached 26 X 20 garage with power but no heat. No representations or warranties are made. (id:57312)
Property Details
| MLS® Number | A2180103 |
| Property Type | Single Family |
| Community Name | Provost |
| Features | Back Lane |
| ParkingSpaceTotal | 4 |
| Plan | 3025af |
| Structure | None |
Building
| BathroomTotal | 2 |
| BedroomsAboveGround | 2 |
| BedroomsBelowGround | 1 |
| BedroomsTotal | 3 |
| Appliances | None |
| ArchitecturalStyle | Bungalow |
| BasementDevelopment | Finished |
| BasementType | Full (finished) |
| ConstructedDate | 1964 |
| ConstructionMaterial | Wood Frame |
| ConstructionStyleAttachment | Detached |
| CoolingType | None |
| FlooringType | Carpeted, Concrete, Linoleum |
| FoundationType | Poured Concrete |
| HeatingType | Other |
| StoriesTotal | 1 |
| SizeInterior | 768 Sqft |
| TotalFinishedArea | 768 Sqft |
| Type | House |
Parking
| Detached Garage | 2 |
Land
| Acreage | No |
| FenceType | Fence |
| LandscapeFeatures | Lawn |
| SizeDepth | 35.05 M |
| SizeFrontage | 15.24 M |
| SizeIrregular | 5750.00 |
| SizeTotal | 5750 Sqft|4,051 - 7,250 Sqft |
| SizeTotalText | 5750 Sqft|4,051 - 7,250 Sqft |
| ZoningDescription | R3 |
Rooms
| Level | Type | Length | Width | Dimensions |
|---|---|---|---|---|
| Basement | 3pc Bathroom | 8.25 Ft x 4.75 Ft | ||
| Basement | Laundry Room | 6.00 Ft x 8.75 Ft | ||
| Basement | Family Room | 12.58 Ft x 21.83 Ft | ||
| Basement | Bedroom | 7.58 Ft x 13.00 Ft | ||
| Main Level | Kitchen | 13.00 Ft x 12.58 Ft | ||
| Main Level | Living Room | 17.83 Ft x 12.58 Ft | ||
| Main Level | Bedroom | 10.50 Ft x 11.33 Ft | ||
| Main Level | Bedroom | 8.42 Ft x 10.50 Ft | ||
| Main Level | 4pc Bathroom | 5.00 Ft x 7.17 Ft |
https://www.realtor.ca/real-estate/27669178/5023-48-street-provost-provost
Interested?
Contact us for more information
Art Melin
Broker
Century 21 Connect Realty
1009-14th Avenue
Wainwright, Alberta T9W 1K5
1009-14th Avenue
Wainwright, Alberta T9W 1K5




















