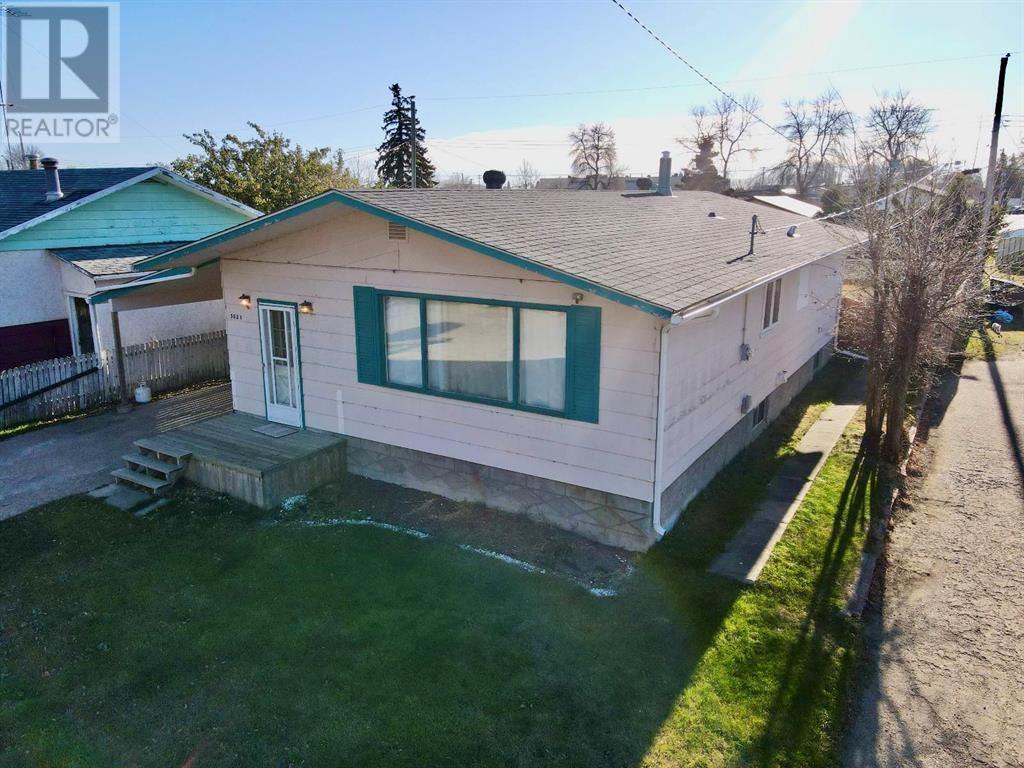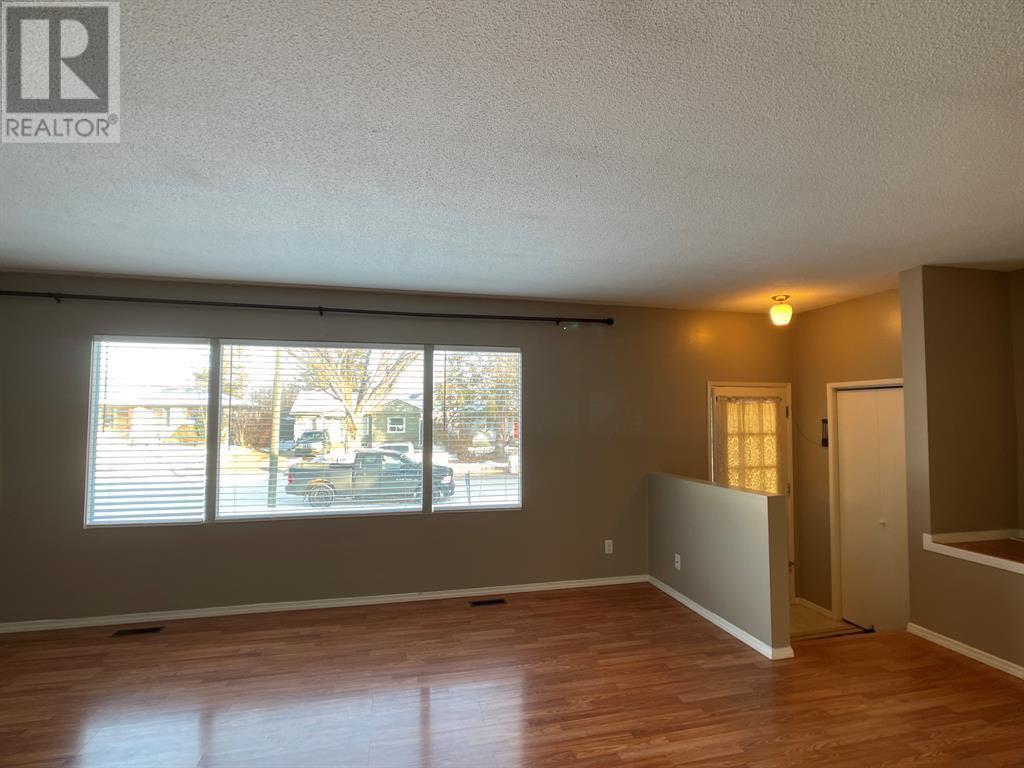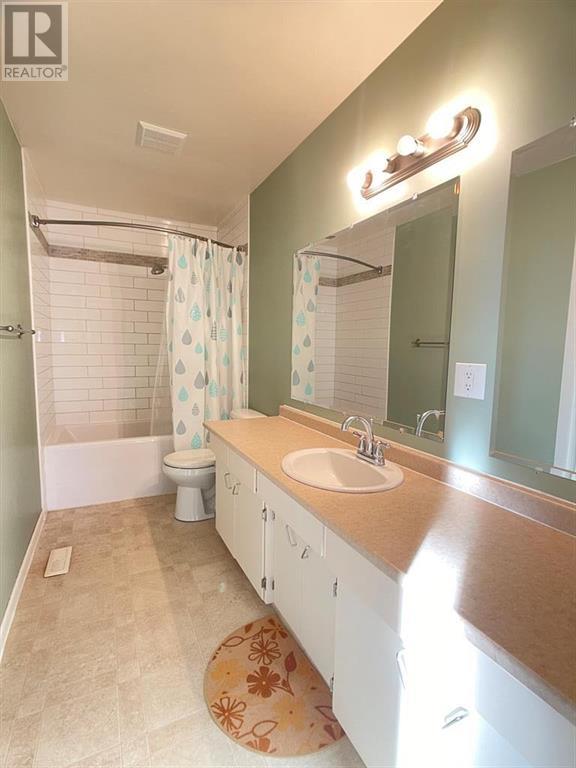5021 55th Avenue High Prairie, Alberta T0G 1E0
$249,900
A 3 Bedroom Bungalow with Carport, sheds and fenced backyard. The kitchen and living room are generous in size with multiple built in storage cubby's. The bathroom has had a bathtub and tile update. A nice deep soaker tub with xl white subway tile.. Ample cabinet space in both kitchen and bathroom. The primary bedroom has jack and Jill closets. Downstairs is a blank canvas with a cold room under the stairwell. The furnace, shingles and majority of windows have seen updated. Call, email or text today to book your personalised showing. (id:57312)
Property Details
| MLS® Number | A2097026 |
| Property Type | Single Family |
| AmenitiesNearBy | Golf Course, Recreation Nearby |
| CommunityFeatures | Golf Course Development |
| Features | Back Lane |
| ParkingSpaceTotal | 2 |
| Plan | 8108et |
| Structure | See Remarks |
Building
| BathroomTotal | 1 |
| BedroomsAboveGround | 3 |
| BedroomsTotal | 3 |
| Appliances | Refrigerator, Range - Electric, Dishwasher, Washer & Dryer |
| ArchitecturalStyle | Bungalow |
| BasementDevelopment | Unfinished |
| BasementType | Full (unfinished) |
| ConstructedDate | 1971 |
| ConstructionStyleAttachment | Detached |
| CoolingType | None |
| ExteriorFinish | Wood Siding |
| FlooringType | Carpeted, Laminate, Linoleum |
| FoundationType | Poured Concrete |
| HeatingType | Forced Air |
| StoriesTotal | 1 |
| SizeInterior | 1156 Sqft |
| TotalFinishedArea | 1156 Sqft |
| Type | House |
Parking
| Carport |
Land
| Acreage | No |
| FenceType | Fence |
| LandAmenities | Golf Course, Recreation Nearby |
| SizeDepth | 37.18 M |
| SizeFrontage | 15.24 M |
| SizeIrregular | 6100.00 |
| SizeTotal | 6100 Sqft|4,051 - 7,250 Sqft |
| SizeTotalText | 6100 Sqft|4,051 - 7,250 Sqft |
| ZoningDescription | Residential |
Rooms
| Level | Type | Length | Width | Dimensions |
|---|---|---|---|---|
| Main Level | Primary Bedroom | 10.67 Ft x 12.42 Ft | ||
| Main Level | Bedroom | 9.17 Ft x 8.92 Ft | ||
| Main Level | Bedroom | 9.00 Ft x 9.92 Ft | ||
| Main Level | 3pc Bathroom | 4.83 Ft x 12.42 Ft |
https://www.realtor.ca/real-estate/26343453/5021-55th-avenue-high-prairie
Interested?
Contact us for more information
Jason Shewchuk
Associate
5114 49 St
High Prairie, Alberta T0G 1E0















