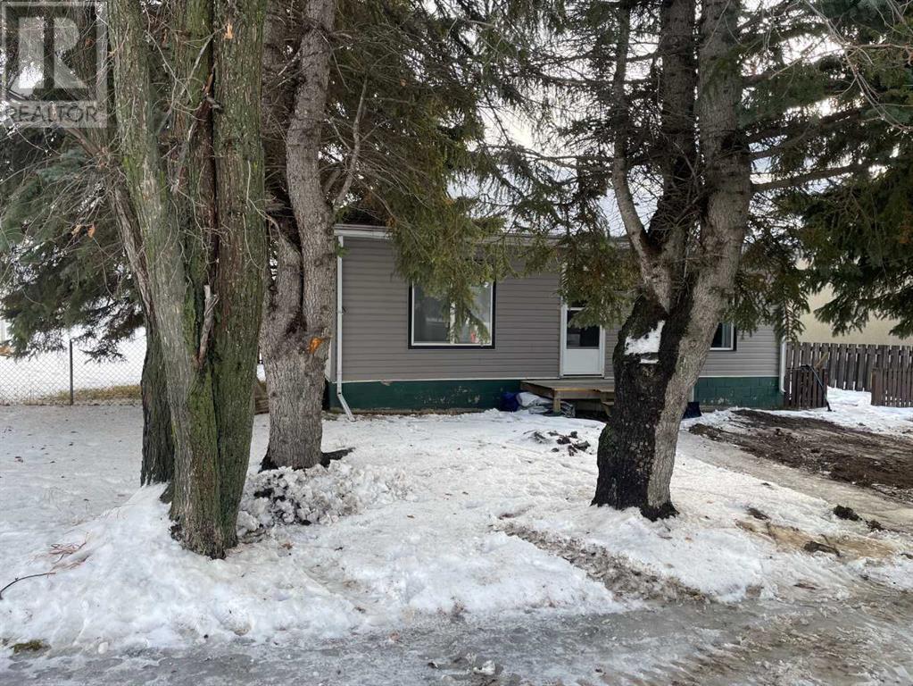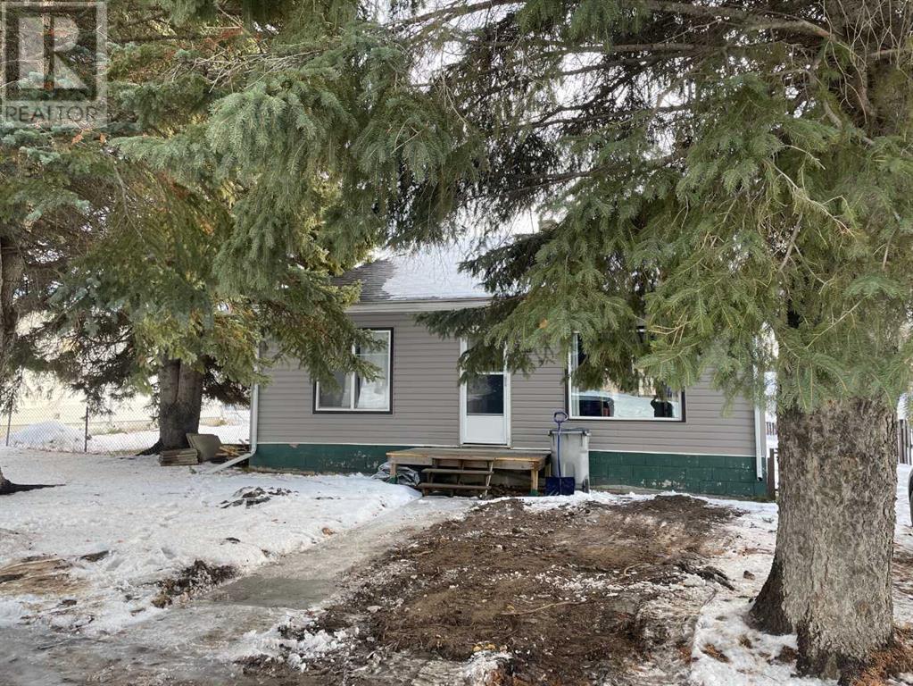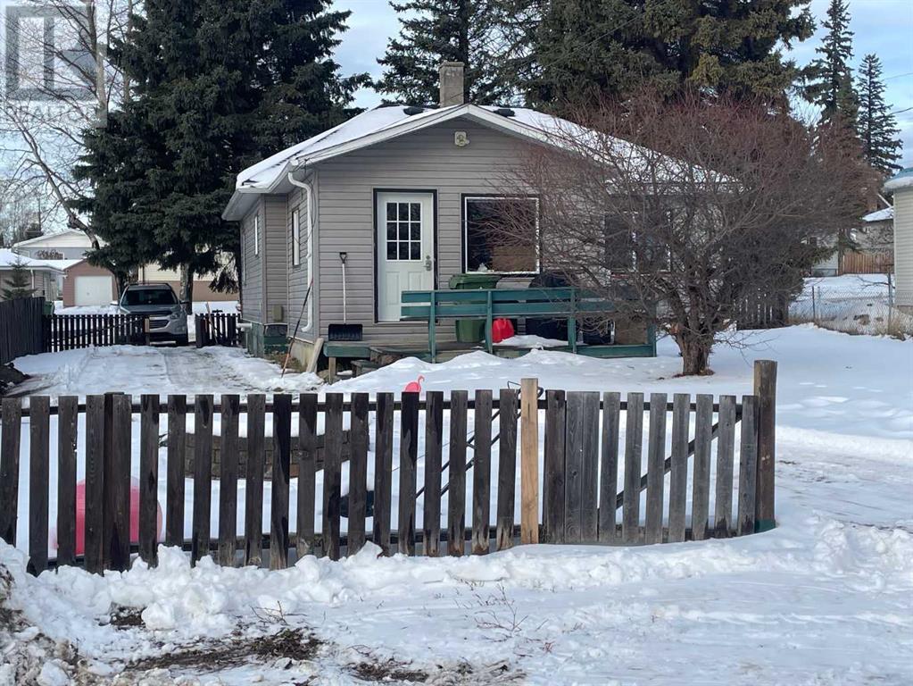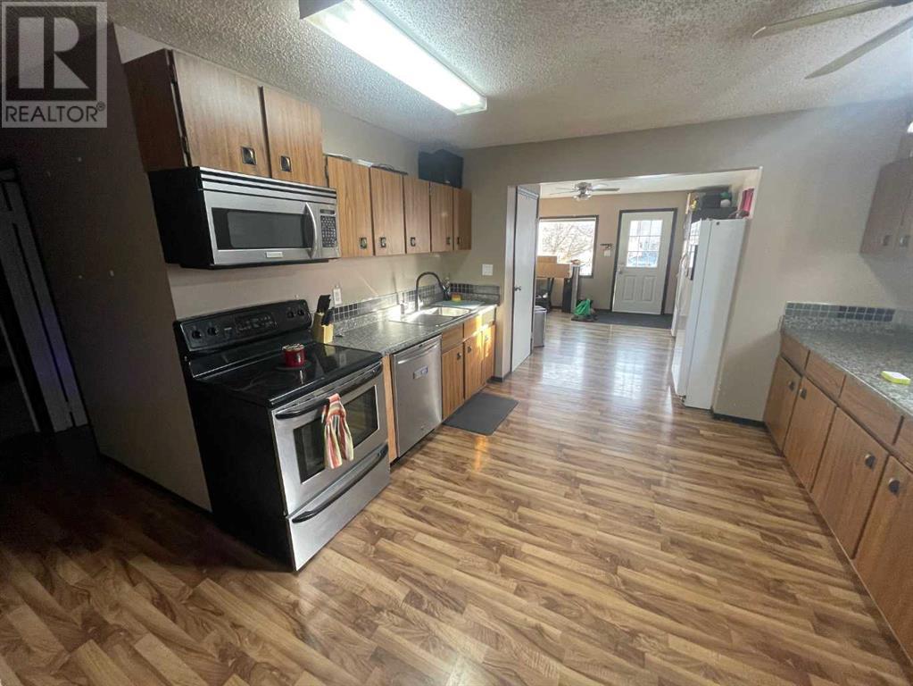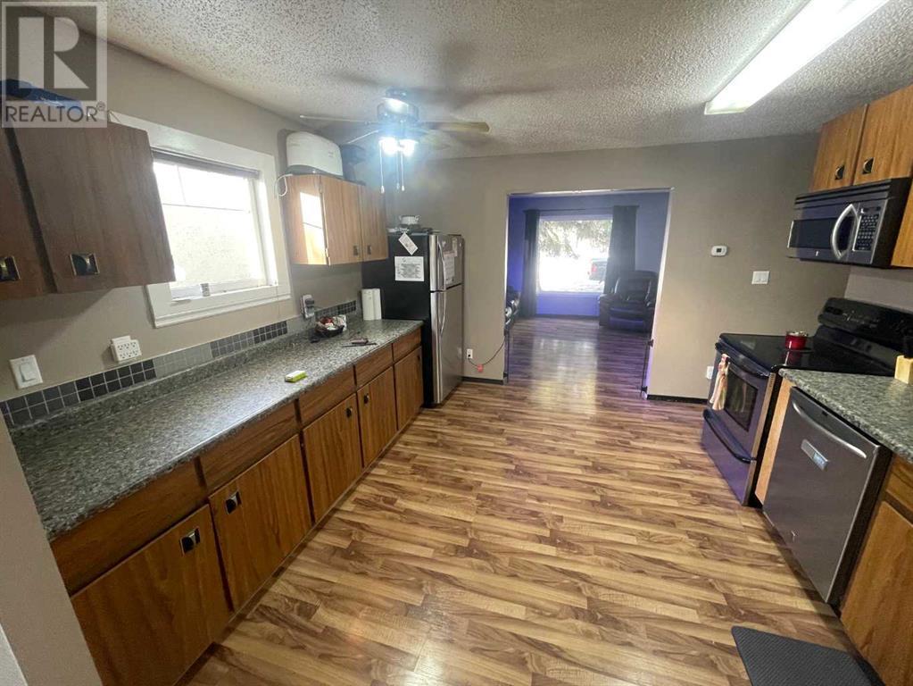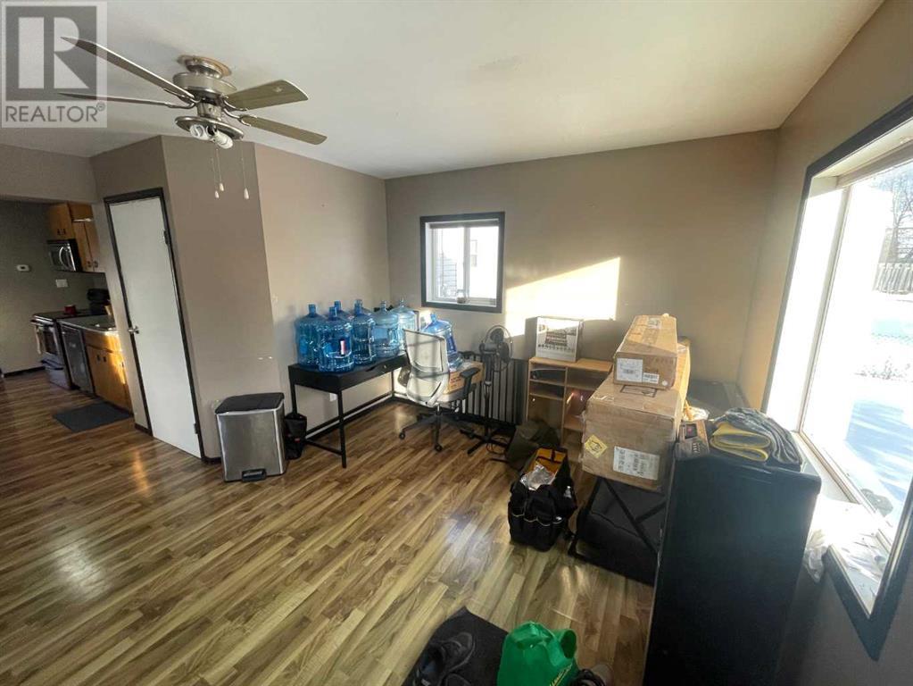5021 10 Avenue Edson, Alberta T7E 1E7
$235,000
Centrally located and close to all amenities including shopping and schools, this 1036 sq ft bungalow features 2 bedrooms & 1 bathroom. This home has been completely updated including the roof, siding, windows, furnace, plumbing with on-demand hot water, countertops, flooring & baseboards, paint, 4pc bathroom and light fixtures. There is a partially fenced yard with a deck and a 14x20 shed. You have room for RV parking and back alley parking. Perfect for a first-time home buyer or investor. (id:57312)
Property Details
| MLS® Number | A2182572 |
| Property Type | Single Family |
| Neigbourhood | William Wilson |
| Community Name | Edson |
| AmenitiesNearBy | Park, Schools, Shopping |
| Features | See Remarks |
| ParkingSpaceTotal | 3 |
| Plan | 3364ac |
| Structure | None |
Building
| BathroomTotal | 1 |
| BedroomsAboveGround | 2 |
| BedroomsTotal | 2 |
| Appliances | Refrigerator, Stove, Window Coverings, Washer/dryer Stack-up |
| ArchitecturalStyle | Bungalow |
| BasementType | Partial |
| ConstructedDate | 1974 |
| ConstructionStyleAttachment | Detached |
| CoolingType | None |
| ExteriorFinish | Vinyl Siding |
| FlooringType | Carpeted, Laminate, Linoleum |
| FoundationType | Block |
| HeatingType | Other, Forced Air |
| StoriesTotal | 1 |
| SizeInterior | 1036 Sqft |
| TotalFinishedArea | 1036 Sqft |
| Type | House |
Parking
| Other | |
| Parking Pad | |
| RV |
Land
| Acreage | No |
| FenceType | Partially Fenced |
| LandAmenities | Park, Schools, Shopping |
| SizeDepth | 42.67 M |
| SizeFrontage | 15.24 M |
| SizeIrregular | 7000.00 |
| SizeTotal | 7000 Sqft|4,051 - 7,250 Sqft |
| SizeTotalText | 7000 Sqft|4,051 - 7,250 Sqft |
| ZoningDescription | R-1b |
Rooms
| Level | Type | Length | Width | Dimensions |
|---|---|---|---|---|
| Main Level | Living Room | 16.25 Ft x 13.00 Ft | ||
| Main Level | Primary Bedroom | 12.67 Ft x 10.58 Ft | ||
| Main Level | Bedroom | 9.25 Ft x 11.92 Ft | ||
| Main Level | 4pc Bathroom | Measurements not available | ||
| Main Level | Laundry Room | Measurements not available | ||
| Unknown | Other | 27.83 Ft x 12.08 Ft |
https://www.realtor.ca/real-estate/27723961/5021-10-avenue-edson-edson
Interested?
Contact us for more information
Jack Drebit
Associate
5014 4 Avenue
Edson, Alberta T7E 1V6
Cheryl Drebit
Associate
5014 4 Avenue
Edson, Alberta T7E 1V6
