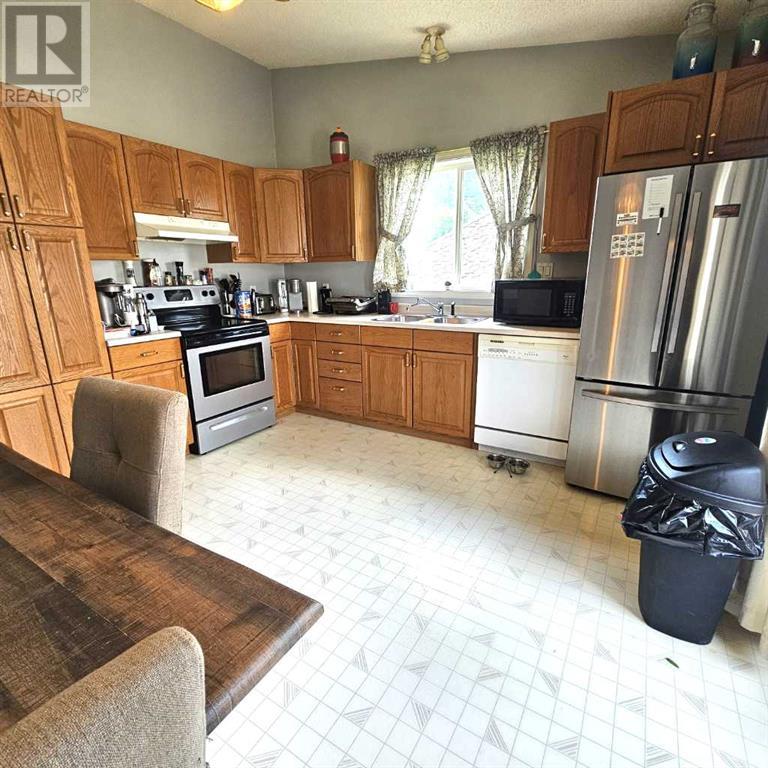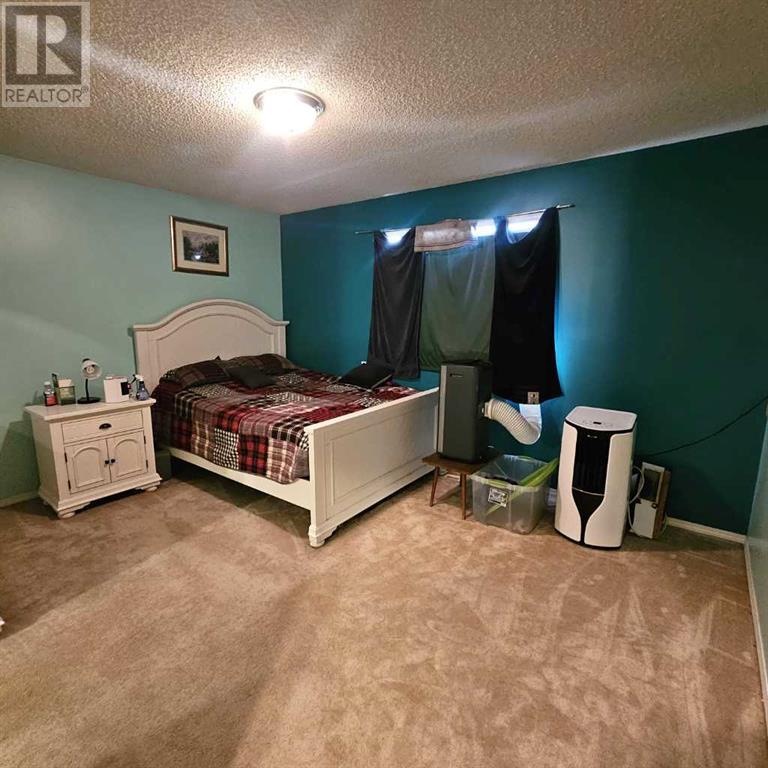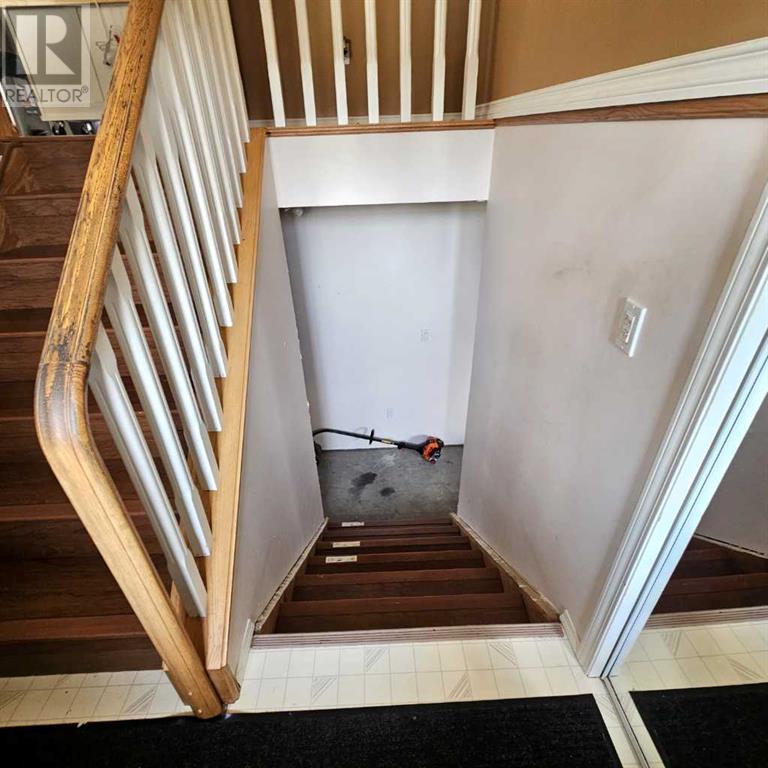5014 9 Avenue Edson, Alberta T7E 1E8
$327,500
It’s time for this home to find a new family! Built in 1996, this spacious bi-level offers 1,139 sq. ft. of living space on the main floor and includes a kitchen with lots of oak cabinets, a pantry cupboard, upgraded fridge and stove, a dining area with patio doors to the deck, and a nice sized living room with a vaulted ceiling and large window for lots of natural light. Down the hall you’ll find the spacious primary suite with a 4-piece bathroom, 2 other good-sized bedrooms and the 4-piece main bathroom. The partially finished basement is roughed in with space for 2 bedrooms and a bathroom on one side and massive family room on the other side as well as the laundry/utility room. Drywall and electrical on the perimeter walls and the rest just waits your finishing touch. Outside there’s a nice yard that’s partially fenced, a large storage shed and a metal carport (10’ x 20’) with parking access off the alley. Lots of room to build a garage (with Town approval). Shingles redone 5 years ago and water heater is being replaced. Ideally located just off main street and a short walk to the Medical Centre, Main Street shops and restaurants. (id:57312)
Property Details
| MLS® Number | A2156976 |
| Property Type | Single Family |
| Neigbourhood | Heatherwood |
| Community Name | Edson |
| AmenitiesNearBy | Airport, Golf Course, Park, Playground, Schools, Shopping |
| CommunicationType | High Speed Internet, Fiber |
| CommunityFeatures | Golf Course Development |
| Features | Back Lane, Pvc Window, French Door, Level |
| ParkingSpaceTotal | 2 |
| Plan | 3364ac |
| Structure | Shed, Deck |
Building
| BathroomTotal | 2 |
| BedroomsAboveGround | 3 |
| BedroomsTotal | 3 |
| Amperage | 100 Amp Service |
| Appliances | Washer, Refrigerator, Dishwasher, Stove, Dryer, Hood Fan, Window Coverings |
| ArchitecturalStyle | Bi-level |
| BasementDevelopment | Unfinished |
| BasementType | Full (unfinished) |
| ConstructedDate | 1996 |
| ConstructionMaterial | Wood Frame |
| ConstructionStyleAttachment | Detached |
| CoolingType | None |
| ExteriorFinish | Vinyl Siding |
| FireProtection | Smoke Detectors |
| FlooringType | Carpeted, Laminate, Linoleum |
| FoundationType | Poured Concrete |
| HeatingFuel | Natural Gas |
| HeatingType | Forced Air |
| SizeInterior | 1139 Sqft |
| TotalFinishedArea | 1139 Sqft |
| Type | House |
| UtilityPower | 100 Amp Service |
| UtilityWater | Municipal Water |
Parking
| Carport | |
| Gravel | |
| Other | |
| Parking Pad | |
| RV |
Land
| Acreage | No |
| FenceType | Partially Fenced |
| LandAmenities | Airport, Golf Course, Park, Playground, Schools, Shopping |
| LandscapeFeatures | Landscaped, Lawn |
| Sewer | Municipal Sewage System |
| SizeDepth | 42.67 M |
| SizeFrontage | 15.24 M |
| SizeIrregular | 7000.00 |
| SizeTotal | 7000 Sqft|4,051 - 7,250 Sqft |
| SizeTotalText | 7000 Sqft|4,051 - 7,250 Sqft |
| ZoningDescription | R1 |
Rooms
| Level | Type | Length | Width | Dimensions |
|---|---|---|---|---|
| Basement | Furnace | 12.75 Ft x 7.42 Ft | ||
| Basement | Family Room | 26.00 Ft x 13.83 Ft | ||
| Basement | Other | 26.00 Ft x 13.83 Ft | ||
| Basement | Storage | 8.83 Ft x 3.67 Ft | ||
| Main Level | Living Room | 16.17 Ft x 13.17 Ft | ||
| Main Level | Other | 12.42 Ft x 12.83 Ft | ||
| Main Level | 4pc Bathroom | 8.00 Ft x 5.00 Ft | ||
| Main Level | Primary Bedroom | 11.50 Ft x 14.17 Ft | ||
| Main Level | 4pc Bathroom | 5.00 Ft x 8.17 Ft | ||
| Main Level | Bedroom | 11.75 Ft x 9.00 Ft | ||
| Main Level | Bedroom | 11.75 Ft x 9.00 Ft |
Utilities
| Cable | Connected |
| Electricity | Connected |
| Natural Gas | Connected |
| Sewer | Connected |
| Water | Connected |
https://www.realtor.ca/real-estate/27288730/5014-9-avenue-edson-edson
Interested?
Contact us for more information
Elaine Taylor
Associate
202 50 Street; P.o. Box 7675
Edson, Alberta T7E 1V8










































