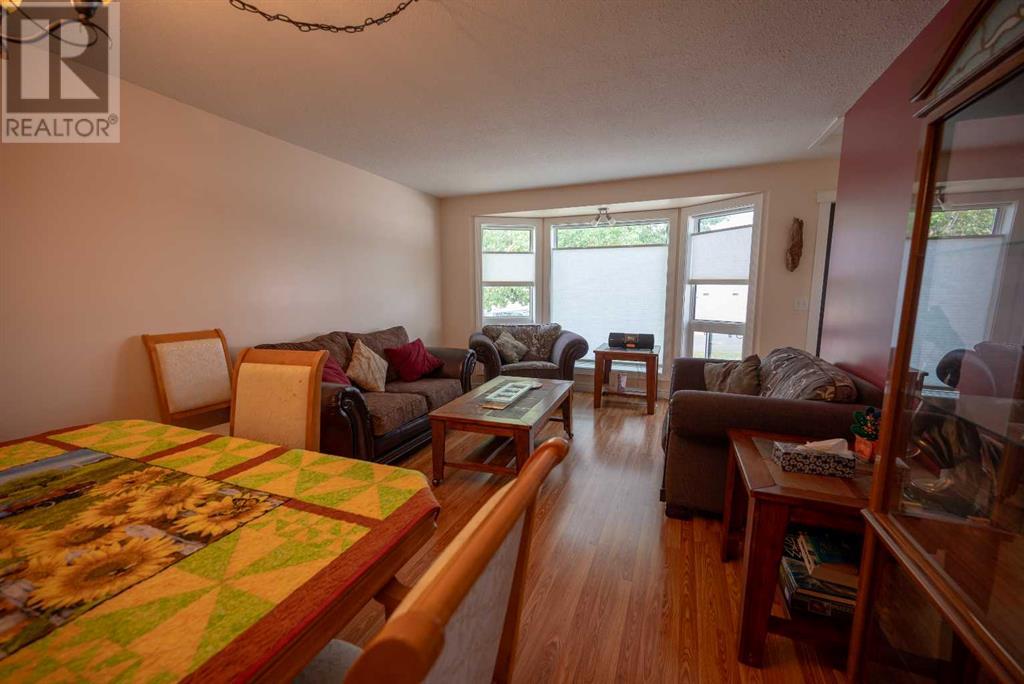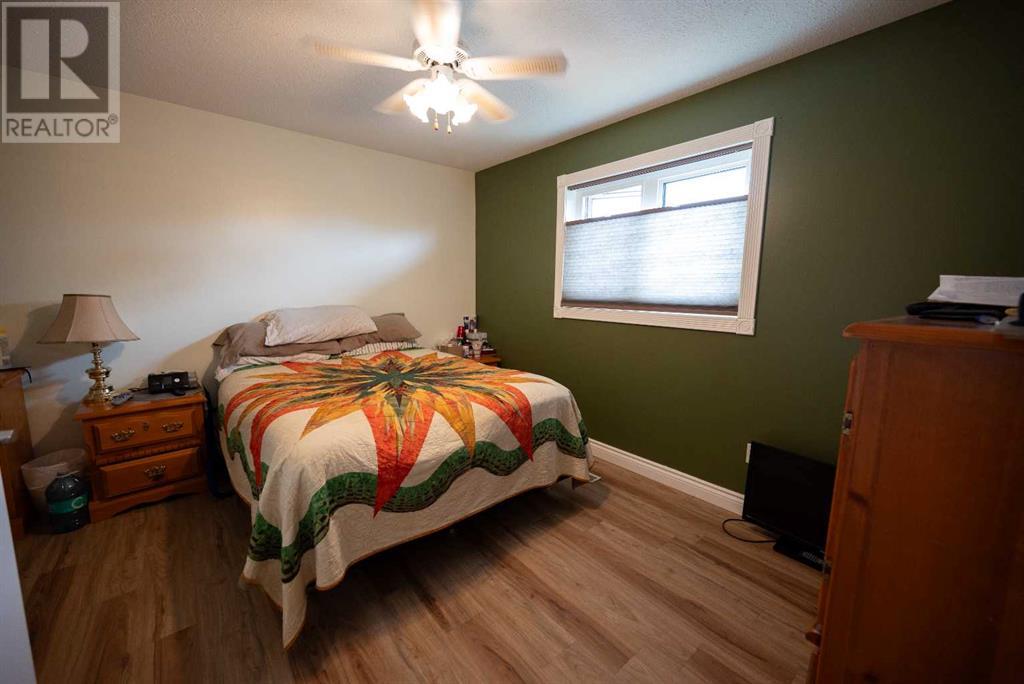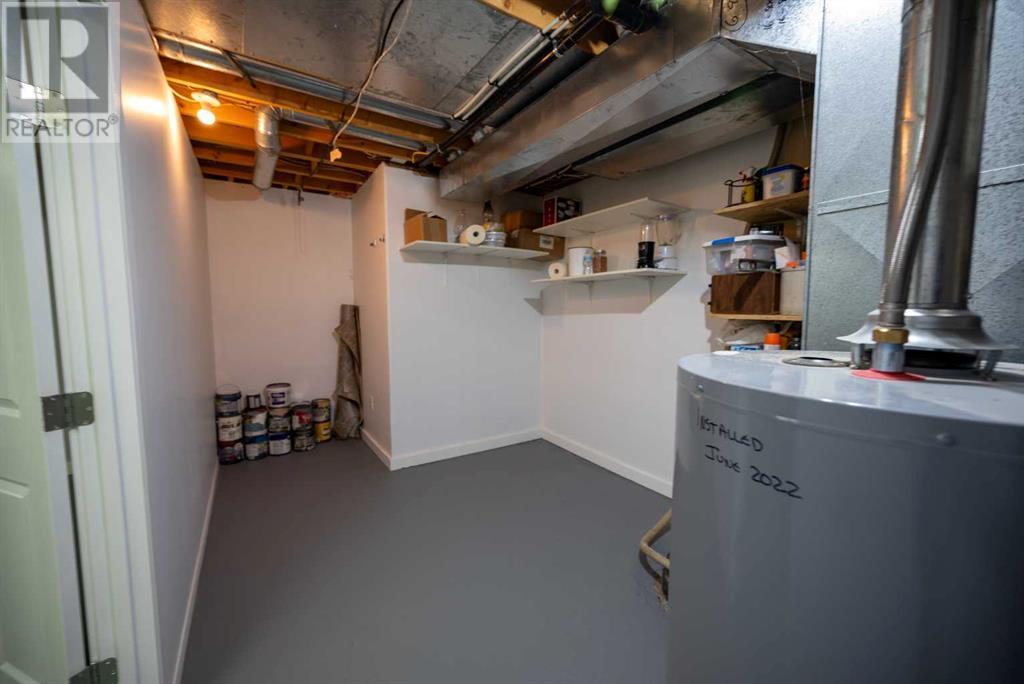5011 49 Street Consort, Alberta T0C 1B0
$308,000
Charming 3-Bedroom Home in Consort, AlbertaWelcome to this spacious four-level split home, nestled in the vibrant rural community of Consort, Alberta. Featuring three generous bedrooms, this residence offers 1991 sqft of living area for everyone to enjoy.Recent updates enhance the home's appeal, including new shingles, windows, a dishwasher, fridge, and some flooring.This property is perfect for families looking to raise their children in a safe and friendly environment.Additionally, the seller has a business for sale and is open to packaging it with the home for a unique opportunity.Don't miss out on this ideal family home in a welcoming community. Contact us today to schedule a viewing! (id:57312)
Property Details
| MLS® Number | A2152050 |
| Property Type | Single Family |
| AmenitiesNearBy | Park, Playground, Recreation Nearby, Schools |
| Features | Back Lane |
| ParkingSpaceTotal | 6 |
| Plan | 3386ap |
| Structure | Deck |
Building
| BathroomTotal | 2 |
| BedroomsAboveGround | 3 |
| BedroomsTotal | 3 |
| Appliances | Refrigerator, Stove, Microwave Range Hood Combo, Hood Fan, Garage Door Opener, Washer & Dryer |
| ArchitecturalStyle | 4 Level |
| BasementDevelopment | Finished |
| BasementType | Full (finished) |
| ConstructedDate | 1993 |
| ConstructionMaterial | Poured Concrete, Wood Frame |
| ConstructionStyleAttachment | Detached |
| CoolingType | None |
| ExteriorFinish | Concrete, Vinyl Siding |
| FlooringType | Concrete, Linoleum, Vinyl Plank |
| FoundationType | Poured Concrete |
| HeatingFuel | Natural Gas |
| HeatingType | Other, Forced Air |
| SizeInterior | 1003 Sqft |
| TotalFinishedArea | 1003 Sqft |
| Type | House |
Parking
| Detached Garage | 2 |
Land
| Acreage | No |
| FenceType | Fence |
| LandAmenities | Park, Playground, Recreation Nearby, Schools |
| LandscapeFeatures | Landscaped, Lawn |
| SizeDepth | 35.05 M |
| SizeFrontage | 15.24 M |
| SizeIrregular | 5750.00 |
| SizeTotal | 5750 Sqft|4,051 - 7,250 Sqft |
| SizeTotalText | 5750 Sqft|4,051 - 7,250 Sqft |
| ZoningDescription | Residential |
Rooms
| Level | Type | Length | Width | Dimensions |
|---|---|---|---|---|
| Second Level | 4pc Bathroom | .00 Ft x .00 Ft | ||
| Second Level | Primary Bedroom | 12.67 Ft x 12.00 Ft | ||
| Second Level | Bedroom | 10.75 Ft x 9.50 Ft | ||
| Second Level | Bedroom | 8.67 Ft x 9.92 Ft | ||
| Basement | Furnace | 8.92 Ft x 18.67 Ft | ||
| Basement | Recreational, Games Room | 18.75 Ft x 14.17 Ft | ||
| Lower Level | Family Room | 13.42 Ft x 21.17 Ft | ||
| Lower Level | Office | 8.50 Ft x 9.92 Ft | ||
| Lower Level | Laundry Room | 6.17 Ft x 6.25 Ft | ||
| Lower Level | 3pc Bathroom | .00 Ft x .00 Ft | ||
| Main Level | Other | 3.58 Ft x 4.42 Ft | ||
| Main Level | Kitchen | 15.00 Ft x 11.17 Ft | ||
| Main Level | Living Room/dining Room | 12.25 Ft x 19.08 Ft |
https://www.realtor.ca/real-estate/27210575/5011-49-street-consort
Interested?
Contact us for more information
Ken Hrubeniuk
Broker
1113a-10th Street
Wainwright, Alberta T9W 1E3
Kerry Frissell
Associate
1113a-10th Street
Wainwright, Alberta T9W 1E3































