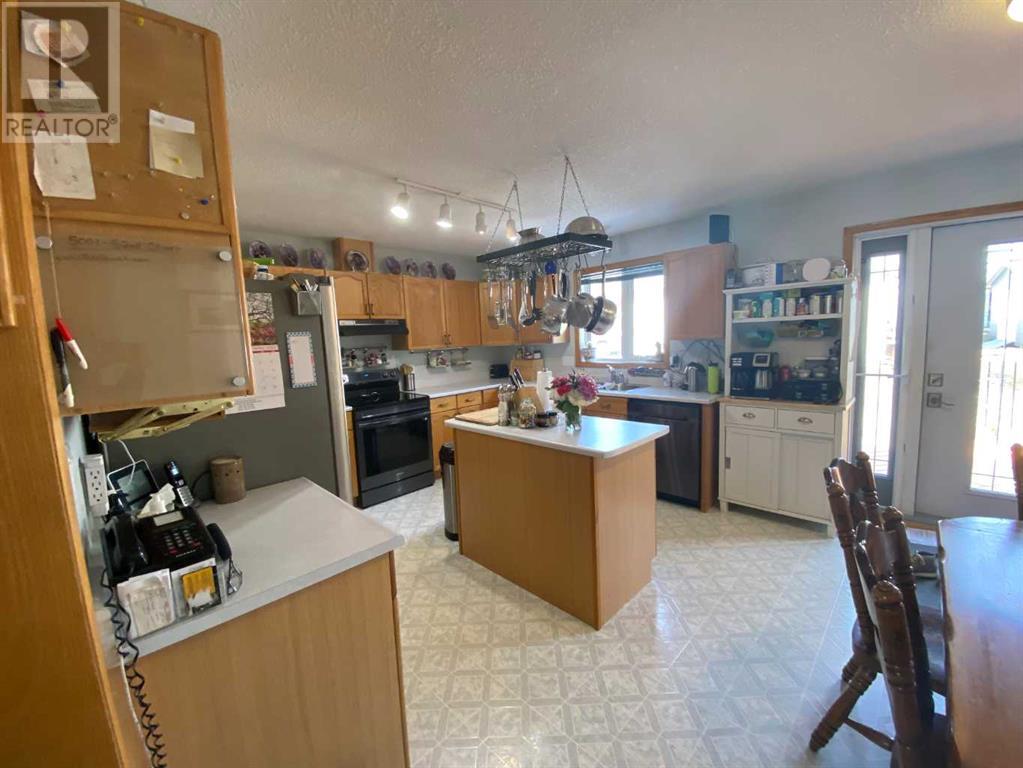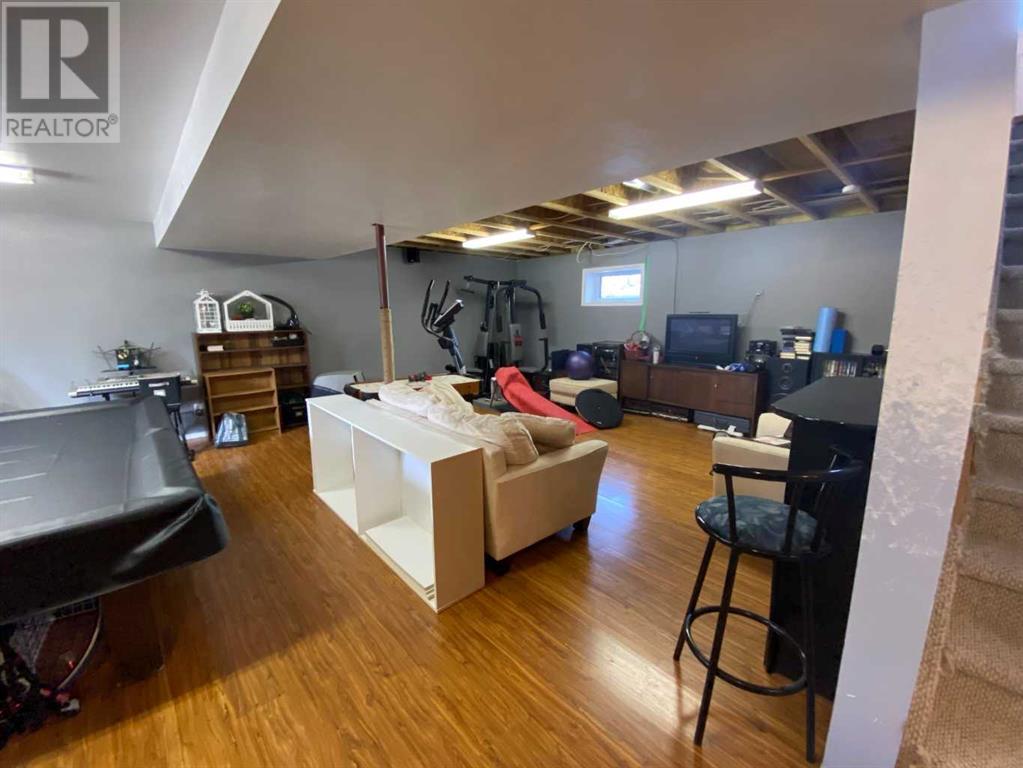5001 52 Street Robb, Alberta T0E 1X0
$285,000
This fantastic home sits on a huge 85'x146' lot in the small community of Robb. Complete with 5 bedrooms, a heated detached garage, and a nicely landscaped yard, this property has a lot to offer. The kitchen features upgraded stainless appliances, an island, and lots of cupboard and counter space. The bright front living room on the main level is very spacious and there's a family room in the basement. 2 full bathrooms, main floor laundry, ample storage space, and a big back deck are among some other great features. Plus, the double detached garage is 28' deep, there's lots of parking including space for an RV, and there are 3 solid sheds in the yard. Shingles on the house, garage, and sheds are all newer and the property has been very well-maintained. (id:57312)
Property Details
| MLS® Number | A2183447 |
| Property Type | Single Family |
| Community Name | Robb |
| AmenitiesNearBy | Park |
| ParkingSpaceTotal | 6 |
| Plan | 5838rs |
| Structure | Shed, Deck |
Building
| BathroomTotal | 2 |
| BedroomsAboveGround | 3 |
| BedroomsBelowGround | 2 |
| BedroomsTotal | 5 |
| Amperage | 100 Amp Service |
| Appliances | Refrigerator, Dishwasher, Stove, Freezer, Hood Fan, Window Coverings, Washer & Dryer |
| ArchitecturalStyle | Bungalow |
| BasementDevelopment | Partially Finished |
| BasementType | Full (partially Finished) |
| ConstructedDate | 1998 |
| ConstructionStyleAttachment | Detached |
| CoolingType | None |
| ExteriorFinish | Wood Siding |
| FlooringType | Carpeted, Laminate, Linoleum |
| FoundationType | Poured Concrete |
| HeatingFuel | Natural Gas |
| HeatingType | Forced Air |
| StoriesTotal | 1 |
| SizeInterior | 1344 Sqft |
| TotalFinishedArea | 1344 Sqft |
| Type | House |
| UtilityPower | 100 Amp Service |
| UtilityWater | Well |
Parking
| Detached Garage | 2 |
Land
| Acreage | No |
| FenceType | Partially Fenced |
| LandAmenities | Park |
| LandscapeFeatures | Landscaped |
| Sewer | Municipal Sewage System |
| SizeDepth | 44.5 M |
| SizeFrontage | 24.08 M |
| SizeIrregular | 12501.00 |
| SizeTotal | 12501 Sqft|10,890 - 21,799 Sqft (1/4 - 1/2 Ac) |
| SizeTotalText | 12501 Sqft|10,890 - 21,799 Sqft (1/4 - 1/2 Ac) |
| ZoningDescription | Hr |
Rooms
| Level | Type | Length | Width | Dimensions |
|---|---|---|---|---|
| Lower Level | Family Room | 22.00 Ft x 26.00 Ft | ||
| Lower Level | Bedroom | 14.00 Ft x 10.00 Ft | ||
| Lower Level | Bedroom | 10.00 Ft x 8.42 Ft | ||
| Lower Level | 4pc Bathroom | Measurements not available | ||
| Main Level | Kitchen | 13.50 Ft x 11.00 Ft | ||
| Main Level | Living Room | 13.50 Ft x 14.00 Ft | ||
| Main Level | Dining Room | 13.50 Ft x 8.42 Ft | ||
| Main Level | Bedroom | 12.00 Ft x 10.00 Ft | ||
| Main Level | Primary Bedroom | 12.00 Ft x 11.00 Ft | ||
| Main Level | Bedroom | 9.50 Ft x 11.00 Ft | ||
| Main Level | 4pc Bathroom | Measurements not available |
Utilities
| Electricity | Connected |
| Natural Gas | Connected |
https://www.realtor.ca/real-estate/27736115/5001-52-street-robb-robb
Interested?
Contact us for more information
Brad Kopp
Associate
184 Mcleod Avenue
Hinton, Alberta T7V 1P4



















